ホームバー (マルチカラーのキッチンパネル、濃色木目調キャビネット、緑のキャビネット、フラットパネル扉のキャビネット) の写真
絞り込み:
資材コスト
並び替え:今日の人気順
写真 1〜20 枚目(全 163 枚)
1/5
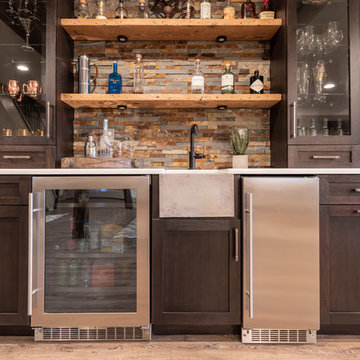
This rustic-inspired basement includes an entertainment area, two bars, and a gaming area. The renovation created a bathroom and guest room from the original office and exercise room. To create the rustic design the renovation used different naturally textured finishes, such as Coretec hard pine flooring, wood-look porcelain tile, wrapped support beams, walnut cabinetry, natural stone backsplashes, and fireplace surround,
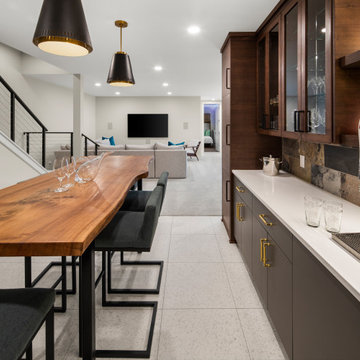
Built by Pillar Homes
Landmark Photography
ミネアポリスにある高級な中くらいなモダンスタイルのおしゃれな着席型バー (ll型、フラットパネル扉のキャビネット、濃色木目調キャビネット、木材カウンター、マルチカラーのキッチンパネル、セメントタイルのキッチンパネル、セラミックタイルの床、白い床、白いキッチンカウンター) の写真
ミネアポリスにある高級な中くらいなモダンスタイルのおしゃれな着席型バー (ll型、フラットパネル扉のキャビネット、濃色木目調キャビネット、木材カウンター、マルチカラーのキッチンパネル、セメントタイルのキッチンパネル、セラミックタイルの床、白い床、白いキッチンカウンター) の写真

Door style: Covington | Species: Lyptus | Finish: Distressed Truffle with Ebony glaze
The lower-level rec room is anchored by this beautiful bar created entirely with Showplace Lyptus. The soaring creation above the bar is a creative stacking of multiple Showplace moldings and components. The paneling is also created with Showplace Lyptus. Note the many beautiful and functional details, like the criss-cross wine rack, the corbels, and the fluted columns -- all in lovely and expressive Lyptus.
Learn more about Showplace and our commitment to environmental excellence: http://www.showplacewood.com/Home/envpol/SWP.envpol.html
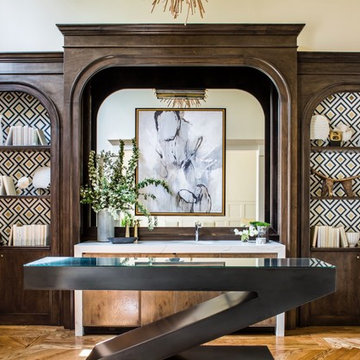
Jeff Herr
アトランタにあるトランジショナルスタイルのおしゃれなウェット バー (I型、アンダーカウンターシンク、フラットパネル扉のキャビネット、濃色木目調キャビネット、ガラスカウンター、マルチカラーのキッチンパネル、ミラータイルのキッチンパネル、無垢フローリング、茶色い床、白いキッチンカウンター) の写真
アトランタにあるトランジショナルスタイルのおしゃれなウェット バー (I型、アンダーカウンターシンク、フラットパネル扉のキャビネット、濃色木目調キャビネット、ガラスカウンター、マルチカラーのキッチンパネル、ミラータイルのキッチンパネル、無垢フローリング、茶色い床、白いキッチンカウンター) の写真
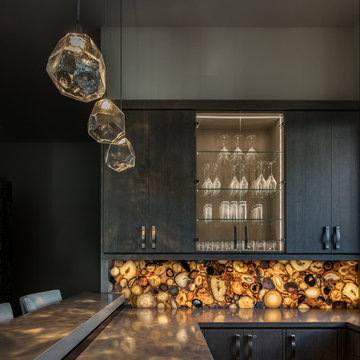
Kat Alves
サクラメントにある広いモダンスタイルのおしゃれな着席型バー (コの字型、フラットパネル扉のキャビネット、濃色木目調キャビネット、マルチカラーのキッチンパネル、石スラブのキッチンパネル、グレーのキッチンカウンター) の写真
サクラメントにある広いモダンスタイルのおしゃれな着席型バー (コの字型、フラットパネル扉のキャビネット、濃色木目調キャビネット、マルチカラーのキッチンパネル、石スラブのキッチンパネル、グレーのキッチンカウンター) の写真
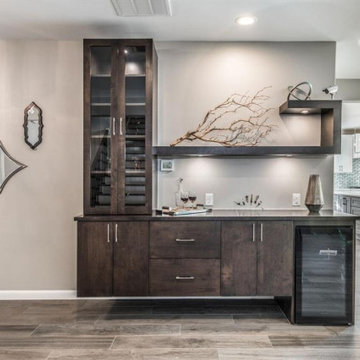
ヒューストンにあるモダンスタイルのおしゃれなウェット バー (I型、シンクなし、フラットパネル扉のキャビネット、濃色木目調キャビネット、木材カウンター、マルチカラーのキッチンパネル、セメントタイルのキッチンパネル、濃色無垢フローリング、茶色い床、茶色いキッチンカウンター) の写真
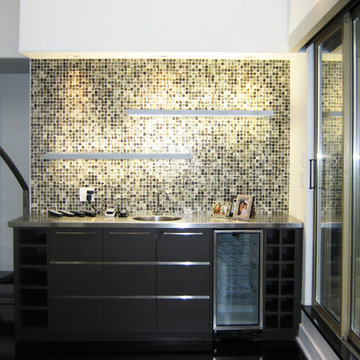
バンクーバーにある小さなコンテンポラリースタイルのおしゃれなウェット バー (一体型シンク、フラットパネル扉のキャビネット、濃色木目調キャビネット、ステンレスカウンター、マルチカラーのキッチンパネル、モザイクタイルのキッチンパネル、I型、濃色無垢フローリング) の写真
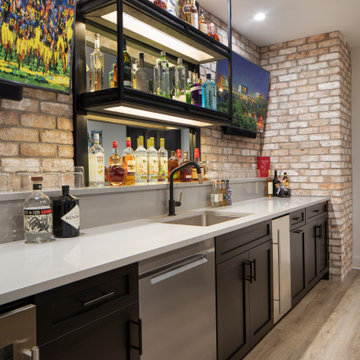
ニューヨークにある高級な広いモダンスタイルのおしゃれなホームバー (ll型、アンダーカウンターシンク、フラットパネル扉のキャビネット、濃色木目調キャビネット、クオーツストーンカウンター、マルチカラーのキッチンパネル、レンガのキッチンパネル、クッションフロア、ベージュの床、グレーのキッチンカウンター) の写真
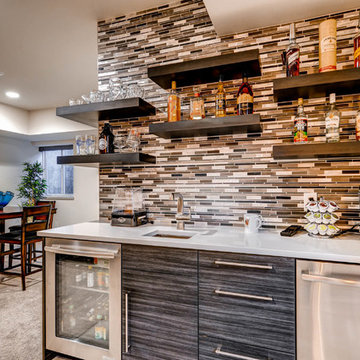
デンバーにある広いコンテンポラリースタイルのおしゃれなウェット バー (I型、アンダーカウンターシンク、フラットパネル扉のキャビネット、濃色木目調キャビネット、クオーツストーンカウンター、マルチカラーのキッチンパネル、ボーダータイルのキッチンパネル、セラミックタイルの床) の写真
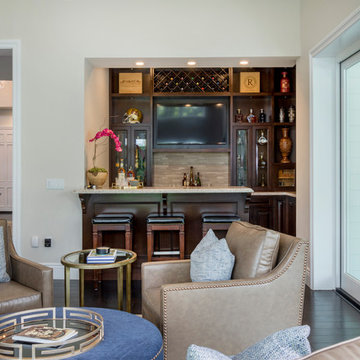
We designed this home bar, which lies just to the side of the living room. The dark woods and dark leather upholstering clearly distinguish this area from the rest of the home and give it that classic bar look. We made sure to integrate all the luxury home bar essentials, such as a built-in wine rack, wine cooler, display shelves, storage, and a sink.
Project designed by Courtney Thomas Design in La Cañada. Serving Pasadena, Glendale, Monrovia, San Marino, Sierra Madre, South Pasadena, and Altadena.
For more about Courtney Thomas Design, click here: https://www.courtneythomasdesign.com/
To learn more about this project, click here: https://www.courtneythomasdesign.com/portfolio/berkshire-house/
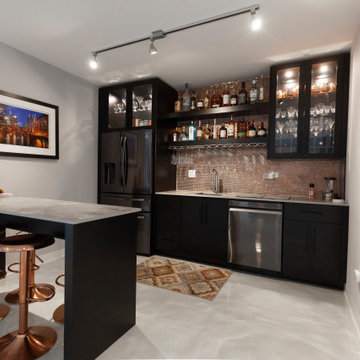
Architect: Meyer Design
Photos: Jody Kmetz
シカゴにあるお手頃価格の中くらいなモダンスタイルのおしゃれなウェット バー (I型、アンダーカウンターシンク、フラットパネル扉のキャビネット、濃色木目調キャビネット、クオーツストーンカウンター、マルチカラーのキッチンパネル、メタルタイルのキッチンパネル、磁器タイルの床、ベージュの床、ベージュのキッチンカウンター) の写真
シカゴにあるお手頃価格の中くらいなモダンスタイルのおしゃれなウェット バー (I型、アンダーカウンターシンク、フラットパネル扉のキャビネット、濃色木目調キャビネット、クオーツストーンカウンター、マルチカラーのキッチンパネル、メタルタイルのキッチンパネル、磁器タイルの床、ベージュの床、ベージュのキッチンカウンター) の写真
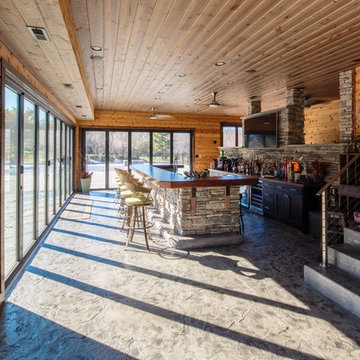
Shilling Media
フィラデルフィアにあるラグジュアリーな巨大なラスティックスタイルのおしゃれな着席型バー (フラットパネル扉のキャビネット、濃色木目調キャビネット、木材カウンター、マルチカラーのキッチンパネル、石スラブのキッチンパネル、コンクリートの床、茶色いキッチンカウンター) の写真
フィラデルフィアにあるラグジュアリーな巨大なラスティックスタイルのおしゃれな着席型バー (フラットパネル扉のキャビネット、濃色木目調キャビネット、木材カウンター、マルチカラーのキッチンパネル、石スラブのキッチンパネル、コンクリートの床、茶色いキッチンカウンター) の写真
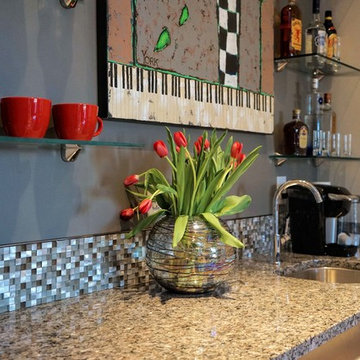
Contemporary Condo on West End with custom interior and latest in materials and kitchen design. Custom LED lighting, Universal Design, quartz counter tops, Light colored engineered wood floors, Wall to ceiling windows, Crystal Foil custom cabinets. Sherwin Williams Paints. Marble Systems fireplace surround. Roof top terrace. Nashville, Mezzo West End, Forsythe Home Styling.
Forsythe Home Styling
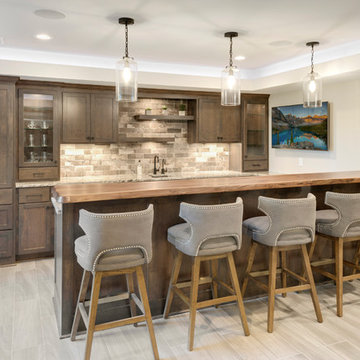
Spacecrafting
ミネアポリスにあるトランジショナルスタイルのおしゃれな着席型バー (コの字型、アンダーカウンターシンク、フラットパネル扉のキャビネット、濃色木目調キャビネット、木材カウンター、マルチカラーのキッチンパネル、レンガのキッチンパネル、セラミックタイルの床、グレーの床、マルチカラーのキッチンカウンター) の写真
ミネアポリスにあるトランジショナルスタイルのおしゃれな着席型バー (コの字型、アンダーカウンターシンク、フラットパネル扉のキャビネット、濃色木目調キャビネット、木材カウンター、マルチカラーのキッチンパネル、レンガのキッチンパネル、セラミックタイルの床、グレーの床、マルチカラーのキッチンカウンター) の写真
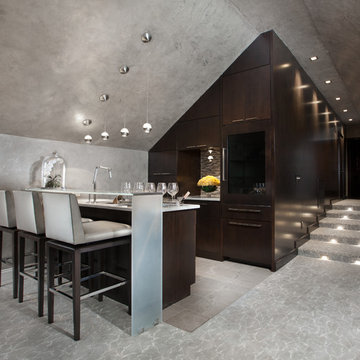
ニューオリンズにあるラグジュアリーな中くらいなコンテンポラリースタイルのおしゃれな着席型バー (ll型、アンダーカウンターシンク、フラットパネル扉のキャビネット、濃色木目調キャビネット、ガラスカウンター、マルチカラーのキッチンパネル、ボーダータイルのキッチンパネル、トラバーチンの床、グレーの床) の写真
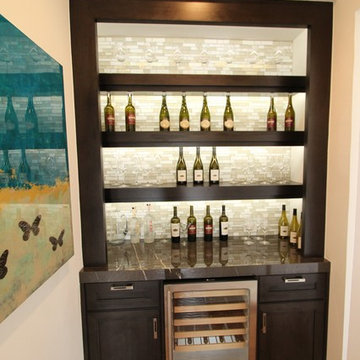
オースティンにあるお手頃価格の小さなトランジショナルスタイルのおしゃれなウェット バー (I型、シンクなし、フラットパネル扉のキャビネット、濃色木目調キャビネット、大理石カウンター、マルチカラーのキッチンパネル、ボーダータイルのキッチンパネル、無垢フローリング) の写真
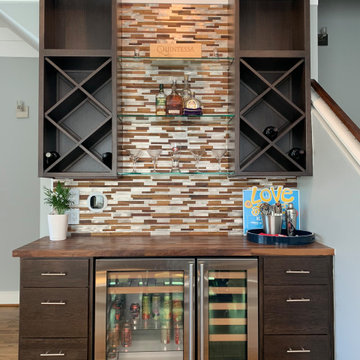
This is the space our client asked us to design a custom bar for entertaining. In the design we incorporated the same wood colors to compliment the kitchen and living room cabinets.
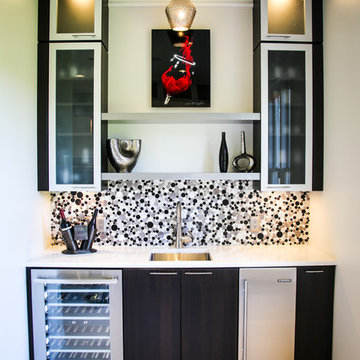
マイアミにある小さなモダンスタイルのおしゃれなウェット バー (I型、ドロップインシンク、フラットパネル扉のキャビネット、濃色木目調キャビネット、ラミネートカウンター、マルチカラーのキッチンパネル、モザイクタイルのキッチンパネル、白い床、白いキッチンカウンター) の写真

This rustic-inspired basement includes an entertainment area, two bars, and a gaming area. The renovation created a bathroom and guest room from the original office and exercise room. To create the rustic design the renovation used different naturally textured finishes, such as Coretec hard pine flooring, wood-look porcelain tile, wrapped support beams, walnut cabinetry, natural stone backsplashes, and fireplace surround,
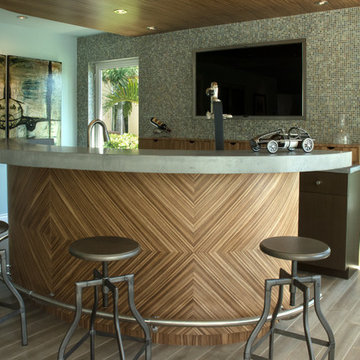
Sommer Wood
マイアミにあるコンテンポラリースタイルのおしゃれな着席型バー (ll型、フラットパネル扉のキャビネット、濃色木目調キャビネット、マルチカラーのキッチンパネル、モザイクタイルのキッチンパネル) の写真
マイアミにあるコンテンポラリースタイルのおしゃれな着席型バー (ll型、フラットパネル扉のキャビネット、濃色木目調キャビネット、マルチカラーのキッチンパネル、モザイクタイルのキッチンパネル) の写真
ホームバー (マルチカラーのキッチンパネル、濃色木目調キャビネット、緑のキャビネット、フラットパネル扉のキャビネット) の写真
1