ホームバー (マルチカラーのキッチンパネル、オレンジのキッチンパネル、ピンクのキッチンパネル) の写真
絞り込み:
資材コスト
並び替え:今日の人気順
写真 1〜20 枚目(全 3,450 枚)
1/4

Cati Teague Photography
アトランタにあるコンテンポラリースタイルのおしゃれなウェット バー (フラットパネル扉のキャビネット、I型、シンクなし、マルチカラーのキッチンパネル、メタルタイルのキッチンパネル、無垢フローリング、黒いキャビネット) の写真
アトランタにあるコンテンポラリースタイルのおしゃれなウェット バー (フラットパネル扉のキャビネット、I型、シンクなし、マルチカラーのキッチンパネル、メタルタイルのキッチンパネル、無垢フローリング、黒いキャビネット) の写真

オーランドにあるお手頃価格の小さなトラディショナルスタイルのおしゃれなウェット バー (I型、アンダーカウンターシンク、落し込みパネル扉のキャビネット、黒いキャビネット、ラミネートカウンター、マルチカラーのキッチンパネル、無垢フローリング) の写真
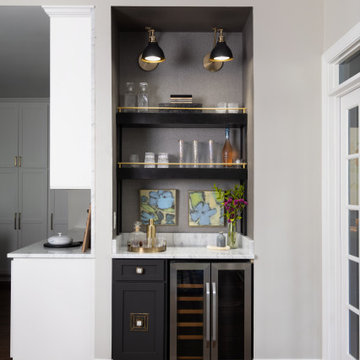
カンザスシティにあるトランジショナルスタイルのおしゃれなドライ バー (I型、シンクなし、ウォールシェルフ、黒いキャビネット、クオーツストーンカウンター、マルチカラーのキッチンパネル、濃色無垢フローリング、茶色い床、マルチカラーのキッチンカウンター) の写真

サンディエゴにあるトランジショナルスタイルのおしゃれなウェット バー (I型、アンダーカウンターシンク、シェーカースタイル扉のキャビネット、グレーのキャビネット、大理石カウンター、マルチカラーのキッチンパネル、無垢フローリング、茶色い床、マルチカラーのキッチンカウンター) の写真

Purchased as a fixer-upper, this 1998 home underwent significant aesthetic updates to modernize its amazing bones. The interior had to live up to the coveted 1/2 acre wooded lot that sprawls with landscaping and amenities. In addition to the typical paint, tile, and lighting updates, the kitchen was completely reworked to lighten and brighten an otherwise dark room. The staircase was reinvented to boast an iron railing and updated designer carpeting. Traditionally planned rooms were reimagined to suit the needs of the family, i.e. the dining room is actually located in the intended living room space and the piano room Is in the intended dining room area. The live edge table is the couple’s main brag as they entertain and feature their vast wine collection while admiring the beautiful outdoors. Now, each room feels like “home” to this family.
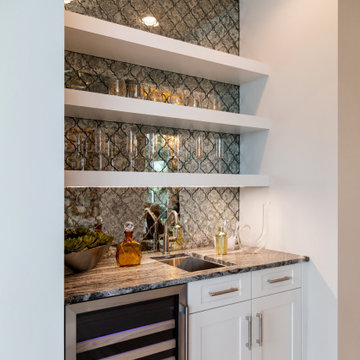
マイアミにある高級な小さなトランジショナルスタイルのおしゃれなウェット バー (I型、アンダーカウンターシンク、シェーカースタイル扉のキャビネット、白いキャビネット、御影石カウンター、マルチカラーのキッチンパネル、ミラータイルのキッチンパネル、セラミックタイルの床、ベージュの床、グレーのキッチンカウンター) の写真

Alyssa Lee Photography
ミネアポリスにあるトランジショナルスタイルのおしゃれな着席型バー (クオーツストーンカウンター、セメントタイルのキッチンパネル、白いキッチンカウンター、ll型、アンダーカウンターシンク、シェーカースタイル扉のキャビネット、グレーのキャビネット、マルチカラーのキッチンパネル、グレーの床) の写真
ミネアポリスにあるトランジショナルスタイルのおしゃれな着席型バー (クオーツストーンカウンター、セメントタイルのキッチンパネル、白いキッチンカウンター、ll型、アンダーカウンターシンク、シェーカースタイル扉のキャビネット、グレーのキャビネット、マルチカラーのキッチンパネル、グレーの床) の写真

オースティンにあるトランジショナルスタイルのおしゃれなウェット バー (I型、アンダーカウンターシンク、フラットパネル扉のキャビネット、白いキャビネット、ピンクのキッチンパネル、グレーのキッチンカウンター) の写真

Crafted with meticulous attention to detail, this bar boasts luxurious brass fixtures that lend a touch of opulence. The glistening marble backsplash adds a sense of grandeur, creating a stunning focal point that commands attention.
Designed with a family in mind, this bar seamlessly blends style and practicality. It's a space where you can gather with loved ones, creating cherished memories while enjoying your favorite beverages. Whether you're hosting intimate gatherings or simply unwinding after a long day, this bar caters to your every need!
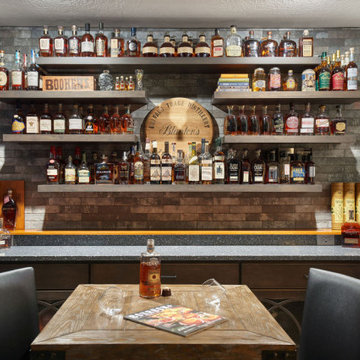
Design-Build custom cabinetry and shelving for storage and display of extensive bourbon collection.
Cambria engineered quartz counterop - Parys w/ridgeline edge
DuraSupreme maple cabinetry - Smoke stain w/ adjustable shelves, hoop door style and "rain" glass door panes
Feature wall behind shelves - MSI Brick 2x10 Capella in charcoal
Flooring - LVP Coretec Elliptical oak 7x48
Wall color Sherwin Williams Naval SW6244 & Skyline Steel SW1015

This moody game room boats a massive bar with dark blue walls, blue/grey backsplash tile, open shelving, dark walnut cabinetry, gold hardware and appliances, a built in mini fridge, frame tv, and its own bar counter with gold pendant lighting and leather stools.

We opened up the wall between the kitchen and a guest bedroom. This new bar/sitting area used to be the bedroom.
We used textured wallpaper, and walnut countertop, floating shelf to warm up the space.

Photo credit Stylish Productions
Tile selection by Splendor Styling
ワシントンD.C.にある小さなトランジショナルスタイルのおしゃれなドライ バー (I型、アンダーカウンターシンク、落し込みパネル扉のキャビネット、濃色木目調キャビネット、大理石カウンター、マルチカラーのキッチンパネル、メタルタイルのキッチンパネル、淡色無垢フローリング、白いキッチンカウンター) の写真
ワシントンD.C.にある小さなトランジショナルスタイルのおしゃれなドライ バー (I型、アンダーカウンターシンク、落し込みパネル扉のキャビネット、濃色木目調キャビネット、大理石カウンター、マルチカラーのキッチンパネル、メタルタイルのキッチンパネル、淡色無垢フローリング、白いキッチンカウンター) の写真

オレンジカウンティにあるコンテンポラリースタイルのおしゃれなドライ バー (I型、シンクなし、フラットパネル扉のキャビネット、黒いキャビネット、大理石カウンター、マルチカラーのキッチンパネル、大理石のキッチンパネル、無垢フローリング、茶色い床、マルチカラーのキッチンカウンター) の写真
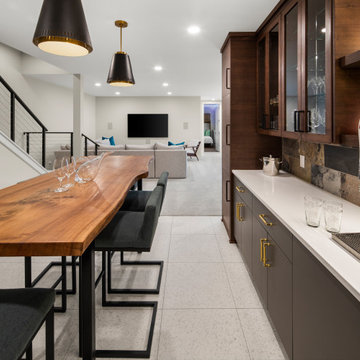
Built by Pillar Homes
Landmark Photography
ミネアポリスにある高級な中くらいなモダンスタイルのおしゃれな着席型バー (ll型、フラットパネル扉のキャビネット、濃色木目調キャビネット、木材カウンター、マルチカラーのキッチンパネル、セメントタイルのキッチンパネル、セラミックタイルの床、白い床、白いキッチンカウンター) の写真
ミネアポリスにある高級な中くらいなモダンスタイルのおしゃれな着席型バー (ll型、フラットパネル扉のキャビネット、濃色木目調キャビネット、木材カウンター、マルチカラーのキッチンパネル、セメントタイルのキッチンパネル、セラミックタイルの床、白い床、白いキッチンカウンター) の写真

ミルウォーキーにあるラスティックスタイルのおしゃれな着席型バー (コの字型、亜鉛製カウンター、マルチカラーのキッチンパネル、レンガのキッチンパネル、濃色無垢フローリング、グレーのキッチンカウンター、アンダーカウンターシンク、フラットパネル扉のキャビネット、中間色木目調キャビネット、茶色い床) の写真

This basement pub really makes a stunning statement with the dark stone bar, quartz countertops and plenty of shelving to showcase your favorite spirits and wines.

Built in bars are a great addition to any space. The additional storage, prep space, and appliances compliment and add to the usability of the kitchen. A built in fridge, ice maker and freezer and copper prep sink all fit nicely in this snug space. The glass door cabinets are great for storage and display.

Custom built-ins in the Recreation Room house the family’s books, DVDs, and music collection.
ワシントンD.C.にある高級な小さなトラディショナルスタイルのおしゃれなウェット バー (磁器タイルの床、I型、アンダーカウンターシンク、ガラス扉のキャビネット、緑のキャビネット、マルチカラーのキッチンパネル、メタルタイルのキッチンパネル) の写真
ワシントンD.C.にある高級な小さなトラディショナルスタイルのおしゃれなウェット バー (磁器タイルの床、I型、アンダーカウンターシンク、ガラス扉のキャビネット、緑のキャビネット、マルチカラーのキッチンパネル、メタルタイルのキッチンパネル) の写真
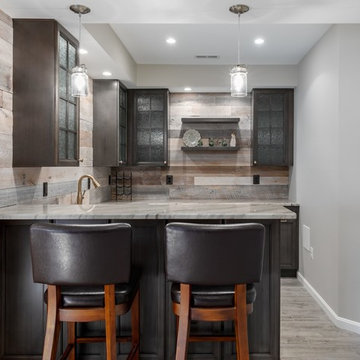
ワシントンD.C.にあるお手頃価格の小さなラスティックスタイルのおしゃれな着席型バー (コの字型、アンダーカウンターシンク、シェーカースタイル扉のキャビネット、濃色木目調キャビネット、御影石カウンター、マルチカラーのキッチンパネル、木材のキッチンパネル、磁器タイルの床、茶色い床、マルチカラーのキッチンカウンター) の写真
ホームバー (マルチカラーのキッチンパネル、オレンジのキッチンパネル、ピンクのキッチンパネル) の写真
1