巨大な、広いホームバー (緑のキッチンパネル、茶色い床) の写真
絞り込み:
資材コスト
並び替え:今日の人気順
写真 1〜20 枚目(全 22 枚)
1/5

This project is in progress with construction beginning July '22. We are expanding and relocating an existing home bar, adding millwork for the walls, and painting the walls and ceiling in a high gloss emerald green. The furnishings budget is $50,000.
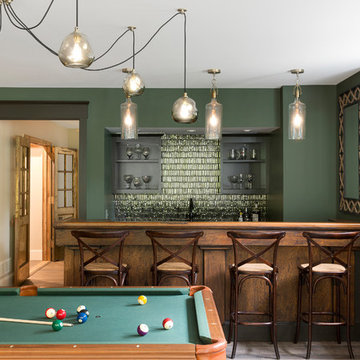
spacecrafting
ミネアポリスにある広いトランジショナルスタイルのおしゃれな着席型バー (I型、アンダーカウンターシンク、オープンシェルフ、クオーツストーンカウンター、緑のキッチンパネル、ガラスタイルのキッチンパネル、濃色無垢フローリング、茶色い床) の写真
ミネアポリスにある広いトランジショナルスタイルのおしゃれな着席型バー (I型、アンダーカウンターシンク、オープンシェルフ、クオーツストーンカウンター、緑のキッチンパネル、ガラスタイルのキッチンパネル、濃色無垢フローリング、茶色い床) の写真
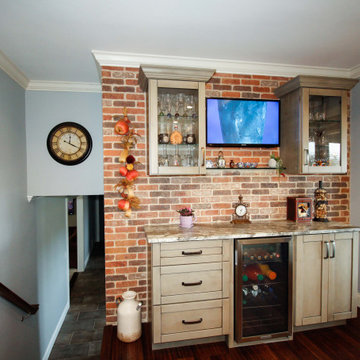
This kitchen in Whitehouse Station has glazed off white cabinets, and a distressed green-gray island. Touches of modern and touches of rustic are combined to create a warm, cozy family space.
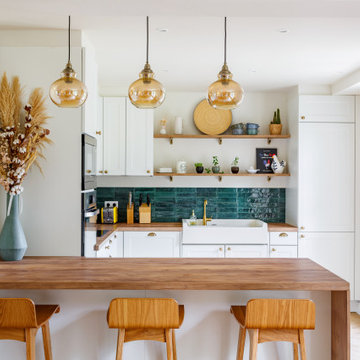
Cuisine ouverte esprit campagne chic, avec évier timbre, associé à des équipements électroménagers encastrés, et à des finitions laiton doré brossé pour les poignées, éclairages, robinetterie et décoration afin de concilier l'authenticité de l'ancien et la modernité. La cuisine est pleinement optimisée avec des rangements toute hauteur et un îlot bar avec des rangements sous plan côté cuisine
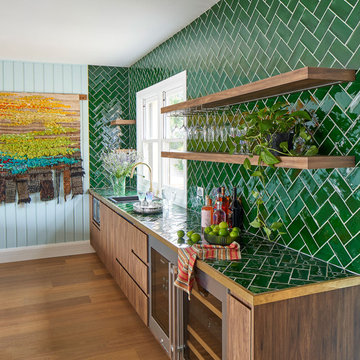
セントラルコーストにある巨大なビーチスタイルのおしゃれなウェット バー (濃色無垢フローリング、茶色い床、I型、ドロップインシンク、ウォールシェルフ、茶色いキャビネット、タイルカウンター、緑のキッチンパネル、サブウェイタイルのキッチンパネル、緑のキッチンカウンター) の写真
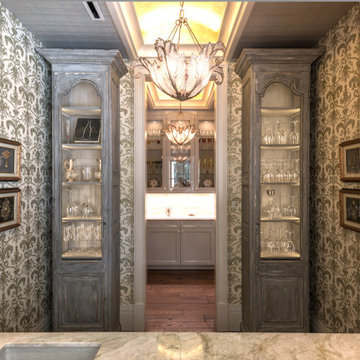
Walking down the hallway, you can stop at this handsome bar, surrounded in Scalamandre walls and ceiling, where your bartender enters through a cased opening from the butlers pantry. The art frames hold Epaulets from French uniforms of various periods.
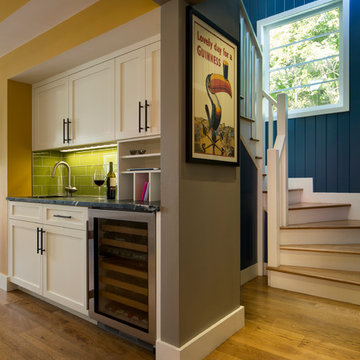
Read all about this family-friendly remodel on our blog: http://jeffkingandco.com/from-the-contractors-bay-area-remodel/.
Architect: Steve Swearengen, AIA | the Architects Office /
Photography: Paul Dyer
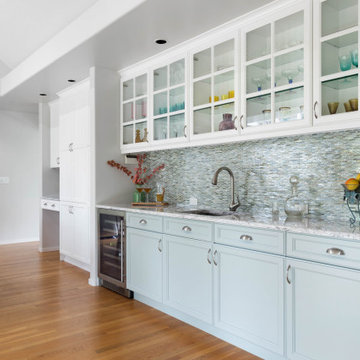
シアトルにある高級な広いトランジショナルスタイルのおしゃれなウェット バー (アンダーカウンターシンク、緑のキャビネット、クオーツストーンカウンター、緑のキッチンパネル、ガラスタイルのキッチンパネル、淡色無垢フローリング、茶色い床) の写真
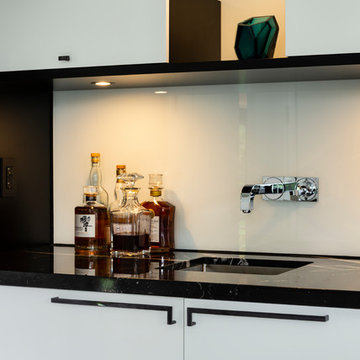
Paul Grdina Photography
バンクーバーにあるラグジュアリーな広いアジアンスタイルのおしゃれなウェット バー (I型、アンダーカウンターシンク、フラットパネル扉のキャビネット、白いキャビネット、大理石カウンター、緑のキッチンパネル、ガラス板のキッチンパネル、無垢フローリング、茶色い床、黒いキッチンカウンター) の写真
バンクーバーにあるラグジュアリーな広いアジアンスタイルのおしゃれなウェット バー (I型、アンダーカウンターシンク、フラットパネル扉のキャビネット、白いキャビネット、大理石カウンター、緑のキッチンパネル、ガラス板のキッチンパネル、無垢フローリング、茶色い床、黒いキッチンカウンター) の写真
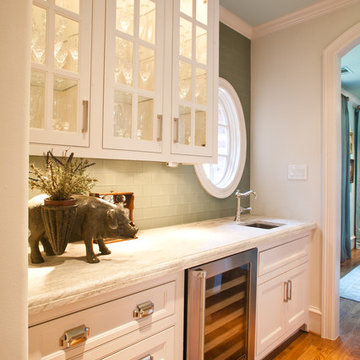
RUDA Photography
ダラスにある広いトラディショナルスタイルのおしゃれなウェット バー (I型、アンダーカウンターシンク、シェーカースタイル扉のキャビネット、白いキャビネット、クオーツストーンカウンター、緑のキッチンパネル、ガラスタイルのキッチンパネル、無垢フローリング、茶色い床) の写真
ダラスにある広いトラディショナルスタイルのおしゃれなウェット バー (I型、アンダーカウンターシンク、シェーカースタイル扉のキャビネット、白いキャビネット、クオーツストーンカウンター、緑のキッチンパネル、ガラスタイルのキッチンパネル、無垢フローリング、茶色い床) の写真
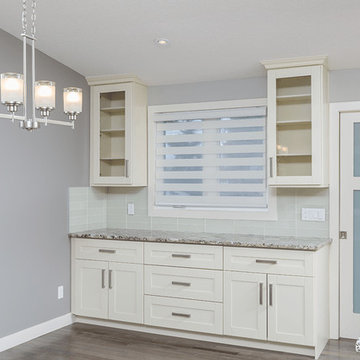
Brent Taylor Photography
http://www.btphoto.ca/
カルガリーにある広いコンテンポラリースタイルのおしゃれなウェット バー (I型、落し込みパネル扉のキャビネット、白いキャビネット、クオーツストーンカウンター、緑のキッチンパネル、ガラスタイルのキッチンパネル、茶色い床) の写真
カルガリーにある広いコンテンポラリースタイルのおしゃれなウェット バー (I型、落し込みパネル扉のキャビネット、白いキャビネット、クオーツストーンカウンター、緑のキッチンパネル、ガラスタイルのキッチンパネル、茶色い床) の写真
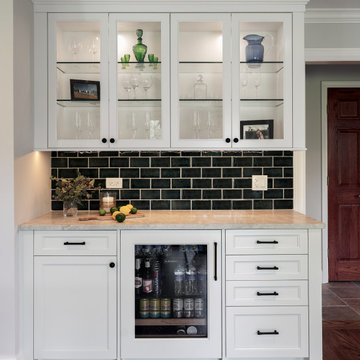
A beverage center was added to the space to compliment the kitchen but the backsplash gives a little bit a change. The Subzero beverage has a custom panel for a better integrated feel.
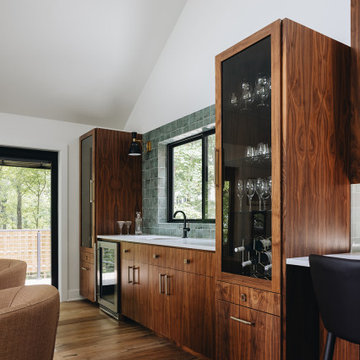
グランドラピッズにある広いミッドセンチュリースタイルのおしゃれなウェット バー (I型、アンダーカウンターシンク、フラットパネル扉のキャビネット、濃色木目調キャビネット、クオーツストーンカウンター、緑のキッチンパネル、セラミックタイルのキッチンパネル、無垢フローリング、茶色い床、白いキッチンカウンター) の写真
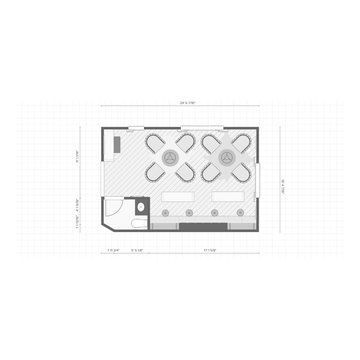
This project is in progress with construction beginning July '22. We are expanding and relocating an existing home bar, adding millwork for the walls, and painting the walls and ceiling in a high gloss emerald green. The furnishings budget is $50,000.
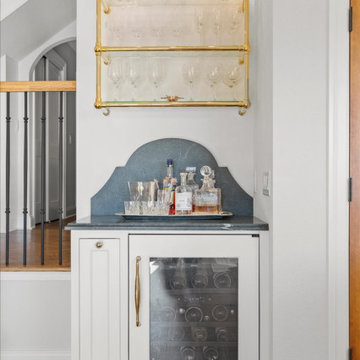
The light filled grand kitchen sets the stage for this exquisite French inspired design. Painted maple cabinets, an apron-front sink, and lavish marble island countertop create a sophisticated setting for cooking and socializing alike. Rich in texture and depth, the perimeter walls are lined with an intricate black soapstone backsplash, as the distinctive hand wrapped plaster hood sits proudly above the handsome dual la flange range. While it may be hard to replicate the beauty or the aged patina of a provincial chateau, we embraced and preserved unique features of this home to add gallic charm. The original solid oak front doors were re-stained, resized and purposely re-used as the statement making pantry doors. A pair of hand carved limestone cast fireplaces, warm brass fixtures and an abundance of natural stone add a touch of modern-day style.
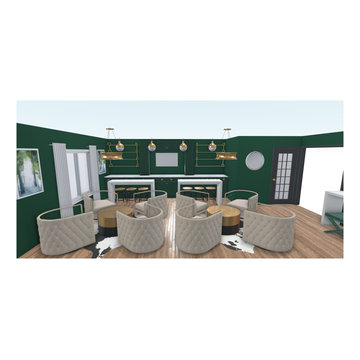
This project is in progress with construction beginning July '22. We are expanding and relocating an existing home bar, adding millwork for the walls, and painting the walls and ceiling in a high gloss emerald green. The furnishings budget is $50,000.
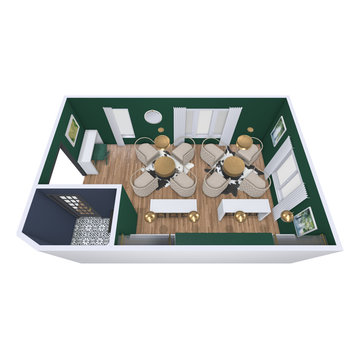
This project is in progress with construction beginning July '22. We are expanding and relocating an existing home bar, adding millwork for the walls, and painting the walls and ceiling in a high gloss emerald green. The furnishings budget is $50,000.

This kitchen in Whitehouse Station has glazed off white cabinets, and a distressed green-gray island. Touches of modern and touches of rustic are combined to create a warm, cozy family space.
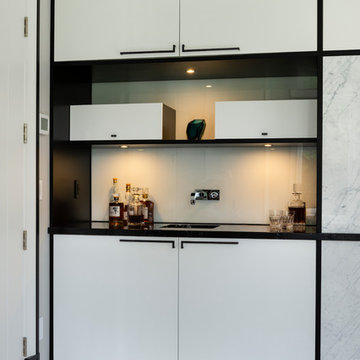
Paul Grdina Photography
バンクーバーにあるラグジュアリーな広いアジアンスタイルのおしゃれなウェット バー (I型、アンダーカウンターシンク、フラットパネル扉のキャビネット、白いキャビネット、大理石カウンター、緑のキッチンパネル、ガラス板のキッチンパネル、無垢フローリング、茶色い床、黒いキッチンカウンター) の写真
バンクーバーにあるラグジュアリーな広いアジアンスタイルのおしゃれなウェット バー (I型、アンダーカウンターシンク、フラットパネル扉のキャビネット、白いキャビネット、大理石カウンター、緑のキッチンパネル、ガラス板のキッチンパネル、無垢フローリング、茶色い床、黒いキッチンカウンター) の写真
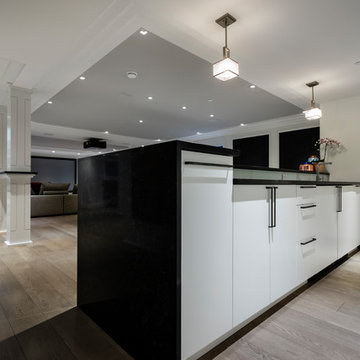
Paul Grdina Photography
バンクーバーにあるラグジュアリーな広いアジアンスタイルのおしゃれなウェット バー (ll型、アンダーカウンターシンク、フラットパネル扉のキャビネット、白いキャビネット、大理石カウンター、緑のキッチンパネル、ガラス板のキッチンパネル、無垢フローリング、茶色い床、黒いキッチンカウンター) の写真
バンクーバーにあるラグジュアリーな広いアジアンスタイルのおしゃれなウェット バー (ll型、アンダーカウンターシンク、フラットパネル扉のキャビネット、白いキャビネット、大理石カウンター、緑のキッチンパネル、ガラス板のキッチンパネル、無垢フローリング、茶色い床、黒いキッチンカウンター) の写真
巨大な、広いホームバー (緑のキッチンパネル、茶色い床) の写真
1