ホームバー (グレーのキッチンパネル、ソープストーンカウンター、木材カウンター) の写真
絞り込み:
資材コスト
並び替え:今日の人気順
写真 1〜20 枚目(全 280 枚)
1/4

This home in Beaver Creek Colorado was captured by photographer Jay Goodrich, who did an excellent job of capturing the lighting as it appears in the space. Using an unconventional technique for lighting shelves, these were silhouetted with LED lights hidden behind thickened block shelves. The textured wall beyond adds depth to the composition.
Architect: Julie Spinnato, Studio Spinnato www.juliespinnato.com
Builder: Jeff Cohen, Cohen Construction
Interior Designer: Lyon Design Group www.interiordesigncolorado.net
Photographer: www.jaygoodrich.com
Key Words: Shelf Lighting, Modern Shelf Lighting, Contemporary shelf lighting, lighting, lighting designer, lighting design, modern shelves, contemporary shelves, modern shelf, contemporary shelf, modern shelves, contemporary shelf light, kitchen shelf light, wet bar, wet bar lighting, bar lighting, shelf light, shelf lighting, modern shelves, modern shelf lighting, lighting for shelves, lighting for built ins, backlighting, silhouette, lighting, shelf lighting, kitchen lighting, bar lighting, bar lighting, shelf lighting, bar lighting, bar lighting, bar lighting, bar lighting

We remodeled the interior of this home including the kitchen with new walk into pantry with custom features, the master suite including bathroom, living room and dining room. We were able to add functional kitchen space by finishing our clients existing screen porch and create a media room upstairs by flooring off the vaulted ceiling.

Enjoy Entertaining? Consider adding a bar to your basement and other entertainment spaces. The black farmhouse sink is a unique addition to this bar!
Meyer Design

Despite the rustic look, the custom glass and cabinets made the room look modern and clean. I enjoy the balance of the two design elements.
ローリーにある高級な小さなラスティックスタイルのおしゃれなウェット バー (アンダーカウンターシンク、ガラス扉のキャビネット、淡色木目調キャビネット、木材カウンター、グレーのキッチンパネル、石スラブのキッチンパネル、濃色無垢フローリング、茶色い床) の写真
ローリーにある高級な小さなラスティックスタイルのおしゃれなウェット バー (アンダーカウンターシンク、ガラス扉のキャビネット、淡色木目調キャビネット、木材カウンター、グレーのキッチンパネル、石スラブのキッチンパネル、濃色無垢フローリング、茶色い床) の写真

pantry, floating shelves,
他の地域にあるお手頃価格の中くらいなトランジショナルスタイルのおしゃれなウェット バー (I型、アンダーカウンターシンク、グレーのキャビネット、木材カウンター、グレーのキッチンパネル、ガラスタイルのキッチンパネル、無垢フローリング、茶色いキッチンカウンター、シェーカースタイル扉のキャビネット) の写真
他の地域にあるお手頃価格の中くらいなトランジショナルスタイルのおしゃれなウェット バー (I型、アンダーカウンターシンク、グレーのキャビネット、木材カウンター、グレーのキッチンパネル、ガラスタイルのキッチンパネル、無垢フローリング、茶色いキッチンカウンター、シェーカースタイル扉のキャビネット) の写真

This Butler's Pantry incorporates custom racks for wine glasses and plates. Robert Benson Photography
ニューヨークにあるラグジュアリーな広いカントリー風のおしゃれなウェット バー (コの字型、アンダーカウンターシンク、シェーカースタイル扉のキャビネット、グレーのキャビネット、木材カウンター、グレーのキッチンパネル、無垢フローリング、茶色いキッチンカウンター) の写真
ニューヨークにあるラグジュアリーな広いカントリー風のおしゃれなウェット バー (コの字型、アンダーカウンターシンク、シェーカースタイル扉のキャビネット、グレーのキャビネット、木材カウンター、グレーのキッチンパネル、無垢フローリング、茶色いキッチンカウンター) の写真

Steve Cachero
サンディエゴにあるお手頃価格の小さなラスティックスタイルのおしゃれなホームバー (I型、オープンシェルフ、中間色木目調キャビネット、木材カウンター、グレーのキッチンパネル、メタルタイルのキッチンパネル、スレートの床、茶色いキッチンカウンター) の写真
サンディエゴにあるお手頃価格の小さなラスティックスタイルのおしゃれなホームバー (I型、オープンシェルフ、中間色木目調キャビネット、木材カウンター、グレーのキッチンパネル、メタルタイルのキッチンパネル、スレートの床、茶色いキッチンカウンター) の写真

Abigail Rose Photography
他の地域にある広いトラディショナルスタイルのおしゃれなウェット バー (I型、ドロップインシンク、落し込みパネル扉のキャビネット、黒いキャビネット、木材カウンター、グレーのキッチンパネル、カーペット敷き、ベージュの床) の写真
他の地域にある広いトラディショナルスタイルのおしゃれなウェット バー (I型、ドロップインシンク、落し込みパネル扉のキャビネット、黒いキャビネット、木材カウンター、グレーのキッチンパネル、カーペット敷き、ベージュの床) の写真
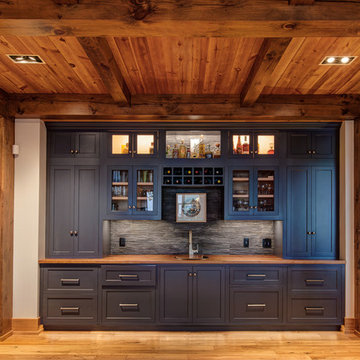
トロントにあるトランジショナルスタイルのおしゃれなウェット バー (I型、青いキャビネット、グレーのキッチンパネル、無垢フローリング、ガラス扉のキャビネット、木材カウンター、茶色いキッチンカウンター) の写真
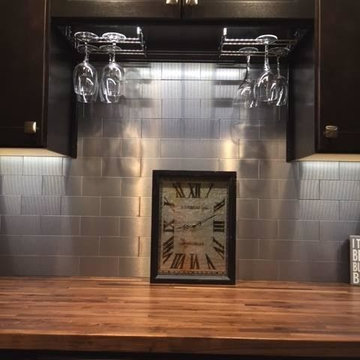
ボストンにあるトラディショナルスタイルのおしゃれなウェット バー (I型、シェーカースタイル扉のキャビネット、濃色木目調キャビネット、木材カウンター、グレーのキッチンパネル、サブウェイタイルのキッチンパネル、濃色無垢フローリング、茶色い床) の写真
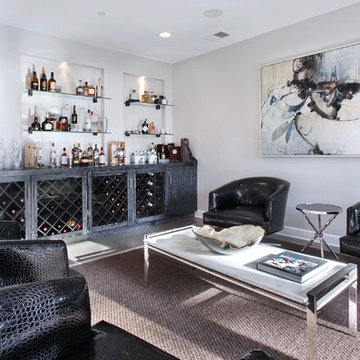
Cocktail Lounge
ロサンゼルスにある中くらいなモダンスタイルのおしゃれな着席型バー (I型、ガラス扉のキャビネット、黒いキャビネット、木材カウンター、グレーのキッチンパネル、カーペット敷き) の写真
ロサンゼルスにある中くらいなモダンスタイルのおしゃれな着席型バー (I型、ガラス扉のキャビネット、黒いキャビネット、木材カウンター、グレーのキッチンパネル、カーペット敷き) の写真
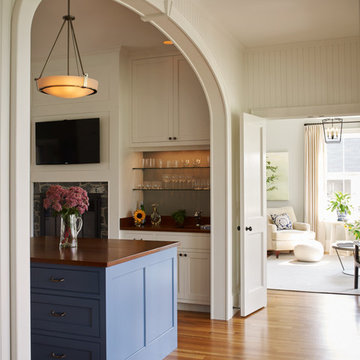
This graceful archway frames the way into the family's kitchen and wet bar. In the center is a periwinkle island featuring Shaker-style cabinetry, which is echoed in white above the bar and in the wainscoting above the fireplace. The walls display white v-groove paneling.

Photography by Jorge Alvarez.
タンパにあるラグジュアリーな中くらいなトラディショナルスタイルのおしゃれな着席型バー (濃色無垢フローリング、コの字型、落し込みパネル扉のキャビネット、濃色木目調キャビネット、木材カウンター、グレーのキッチンパネル、ミラータイルのキッチンパネル、茶色い床、茶色いキッチンカウンター) の写真
タンパにあるラグジュアリーな中くらいなトラディショナルスタイルのおしゃれな着席型バー (濃色無垢フローリング、コの字型、落し込みパネル扉のキャビネット、濃色木目調キャビネット、木材カウンター、グレーのキッチンパネル、ミラータイルのキッチンパネル、茶色い床、茶色いキッチンカウンター) の写真

This home brew pub invites friends to gather around and taste the latest concoction. I happily tried Pumpkin when there last. The homeowners wanted warm and friendly finishes, and loved the more industrial style.

L+M's ADU is a basement converted to an accessory dwelling unit (ADU) with exterior & main level access, wet bar, living space with movie center & ethanol fireplace, office divided by custom steel & glass "window" grid, guest bathroom, & guest bedroom. Along with an efficient & versatile layout, we were able to get playful with the design, reflecting the whimsical personalties of the home owners.
credits
design: Matthew O. Daby - m.o.daby design
interior design: Angela Mechaley - m.o.daby design
construction: Hammish Murray Construction
custom steel fabricator: Flux Design
reclaimed wood resource: Viridian Wood
photography: Darius Kuzmickas - KuDa Photography

クリーブランドにある高級な広いトランジショナルスタイルのおしゃれなウェット バー (I型、アンダーカウンターシンク、淡色無垢フローリング、ベージュの床、グレーのキッチンカウンター、ガラス扉のキャビネット、青いキャビネット、ソープストーンカウンター、グレーのキッチンパネル、モザイクタイルのキッチンパネル) の写真

Here you can see the corner of the custom thermally broken steel wine cellar on the far left.
ブリッジポートにある高級な小さなコンテンポラリースタイルのおしゃれな着席型バー (ll型、木材カウンター、グレーのキッチンパネル、濃色無垢フローリング、茶色い床、茶色いキッチンカウンター) の写真
ブリッジポートにある高級な小さなコンテンポラリースタイルのおしゃれな着席型バー (ll型、木材カウンター、グレーのキッチンパネル、濃色無垢フローリング、茶色い床、茶色いキッチンカウンター) の写真

This 5,600 sq ft. custom home is a blend of industrial and organic design elements, with a color palette of grey, black, and hints of metallics. It’s a departure from the traditional French country esthetic of the neighborhood. Especially, the custom game room bar. The homeowners wanted a fun ‘industrial’ space that was far different from any other home bar they had seen before. Through several sketches, the bar design was conceptualized by senior designer, Ayca Stiffel and brought to life by two talented artisans: Alberto Bonomi and Jim Farris. It features metalwork on the foot bar, bar front, and frame all clad in Corten Steel and a beautiful walnut counter with a live edge top. The sliding doors are constructed from raw steel with brass wire mesh inserts and glide over open metal shelving for customizable storage space. Matte black finishes and brass mesh accents pair with soapstone countertops, leather barstools, brick, and glass. Porcelain floor tiles are placed in a geometric design to anchor the bar area within the game room space. Every element is unique and tailored to our client’s personal style; creating a space that is both edgy, sophisticated, and welcoming.

モスクワにあるお手頃価格の小さなインダストリアルスタイルのおしゃれな着席型バー (コの字型、アンダーカウンターシンク、フラットパネル扉のキャビネット、中間色木目調キャビネット、木材カウンター、グレーのキッチンパネル、ラミネートの床、ベージュの床、ターコイズのキッチンカウンター) の写真
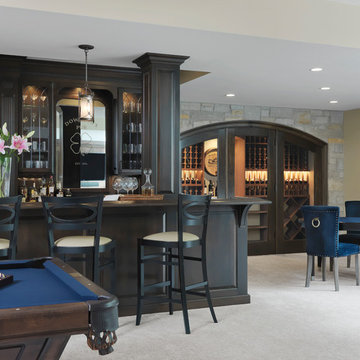
Alise O'Brien Photography
セントルイスにあるトラディショナルスタイルのおしゃれな着席型バー (ll型、レイズドパネル扉のキャビネット、濃色木目調キャビネット、木材カウンター、グレーのキッチンパネル、カーペット敷き、白い床、茶色いキッチンカウンター) の写真
セントルイスにあるトラディショナルスタイルのおしゃれな着席型バー (ll型、レイズドパネル扉のキャビネット、濃色木目調キャビネット、木材カウンター、グレーのキッチンパネル、カーペット敷き、白い床、茶色いキッチンカウンター) の写真
ホームバー (グレーのキッチンパネル、ソープストーンカウンター、木材カウンター) の写真
1