ホームバー (グレーのキッチンパネル、珪岩カウンター) の写真
絞り込み:
資材コスト
並び替え:今日の人気順
写真 61〜80 枚目(全 395 枚)
1/3
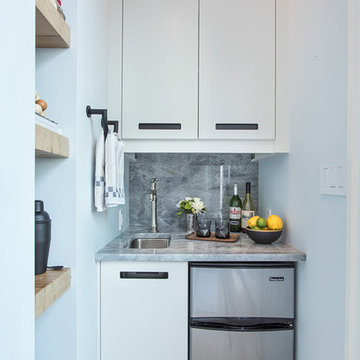
Wet Bar
ニューヨークにある小さなモダンスタイルのおしゃれなウェット バー (I型、アンダーカウンターシンク、フラットパネル扉のキャビネット、白いキャビネット、珪岩カウンター、グレーのキッチンパネル、石スラブのキッチンパネル、淡色無垢フローリング、茶色い床) の写真
ニューヨークにある小さなモダンスタイルのおしゃれなウェット バー (I型、アンダーカウンターシンク、フラットパネル扉のキャビネット、白いキャビネット、珪岩カウンター、グレーのキッチンパネル、石スラブのキッチンパネル、淡色無垢フローリング、茶色い床) の写真
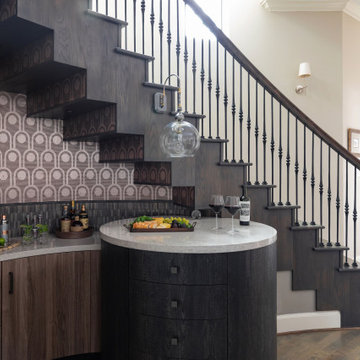
This beautiful bar was created by opening the closet space underneath the curved staircase. To emphasize that this bar is part of the staircase, we added wallpaper lining to the bottom of each step. The curved and round cabinets follow the lines of the room. The metal wallpaper, metallic tile, and dark wood create a dramatic masculine look that is enhanced by a custom light fixture and lighted niche that add both charm and drama.
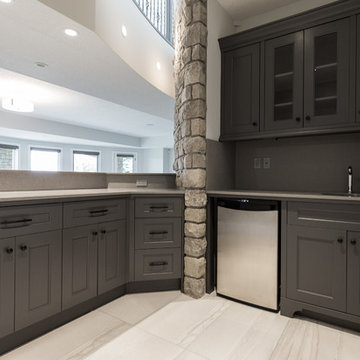
Basement Bar
カルガリーにあるラグジュアリーな広いモダンスタイルのおしゃれなウェット バー (L型、アンダーカウンターシンク、シェーカースタイル扉のキャビネット、グレーのキャビネット、珪岩カウンター、グレーのキッチンパネル、石スラブのキッチンパネル、セラミックタイルの床、グレーの床、グレーのキッチンカウンター) の写真
カルガリーにあるラグジュアリーな広いモダンスタイルのおしゃれなウェット バー (L型、アンダーカウンターシンク、シェーカースタイル扉のキャビネット、グレーのキャビネット、珪岩カウンター、グレーのキッチンパネル、石スラブのキッチンパネル、セラミックタイルの床、グレーの床、グレーのキッチンカウンター) の写真
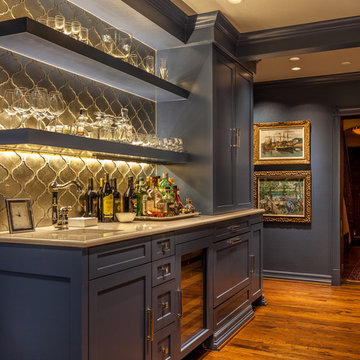
LAIR Architectural + Interior Photography
ダラスにあるラグジュアリーな小さなトラディショナルスタイルのおしゃれなウェット バー (I型、アンダーカウンターシンク、落し込みパネル扉のキャビネット、青いキャビネット、珪岩カウンター、グレーのキッチンパネル、メタルタイルのキッチンパネル、無垢フローリング) の写真
ダラスにあるラグジュアリーな小さなトラディショナルスタイルのおしゃれなウェット バー (I型、アンダーカウンターシンク、落し込みパネル扉のキャビネット、青いキャビネット、珪岩カウンター、グレーのキッチンパネル、メタルタイルのキッチンパネル、無垢フローリング) の写真
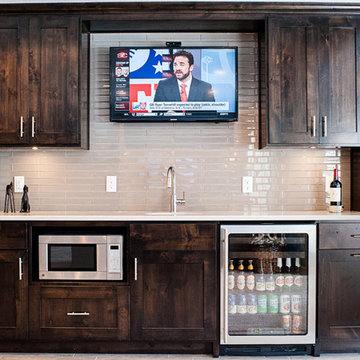
Satori Photography
ミネアポリスにある高級な中くらいなトラディショナルスタイルのおしゃれなウェット バー (I型、アンダーカウンターシンク、シェーカースタイル扉のキャビネット、濃色木目調キャビネット、珪岩カウンター、グレーのキッチンパネル、サブウェイタイルのキッチンパネル、クッションフロア) の写真
ミネアポリスにある高級な中くらいなトラディショナルスタイルのおしゃれなウェット バー (I型、アンダーカウンターシンク、シェーカースタイル扉のキャビネット、濃色木目調キャビネット、珪岩カウンター、グレーのキッチンパネル、サブウェイタイルのキッチンパネル、クッションフロア) の写真
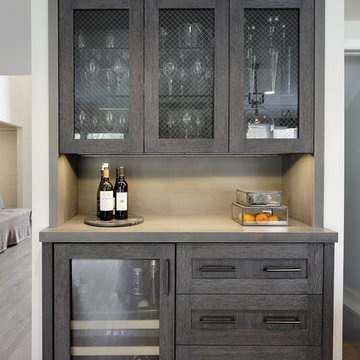
シカゴにある広いモダンスタイルのおしゃれなホームバー (コの字型、落し込みパネル扉のキャビネット、グレーのキャビネット、珪岩カウンター、グレーのキッチンパネル、石スラブのキッチンパネル、淡色無垢フローリング、グレーのキッチンカウンター) の写真
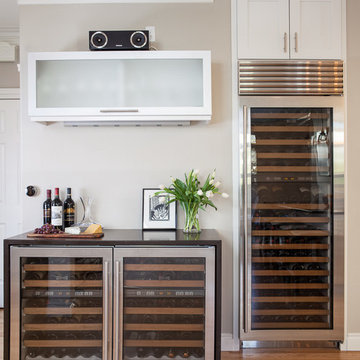
Cindy Apple Photography
シアトルにある中くらいなモダンスタイルのおしゃれなホームバー (コの字型、アンダーカウンターシンク、シェーカースタイル扉のキャビネット、白いキャビネット、珪岩カウンター、グレーのキッチンパネル、淡色無垢フローリング) の写真
シアトルにある中くらいなモダンスタイルのおしゃれなホームバー (コの字型、アンダーカウンターシンク、シェーカースタイル扉のキャビネット、白いキャビネット、珪岩カウンター、グレーのキッチンパネル、淡色無垢フローリング) の写真
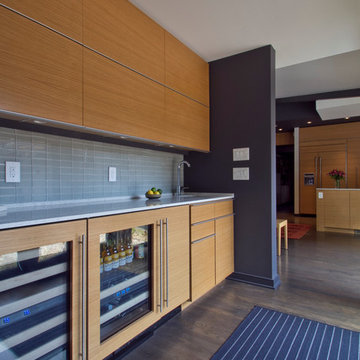
Rift Sawn Oak Bar
Photos - Jennifer Kesler Photography
アトランタにある高級な広いモダンスタイルのおしゃれなウェット バー (無垢フローリング、I型、フラットパネル扉のキャビネット、淡色木目調キャビネット、アンダーカウンターシンク、グレーのキッチンパネル、ガラスタイルのキッチンパネル、茶色い床、珪岩カウンター) の写真
アトランタにある高級な広いモダンスタイルのおしゃれなウェット バー (無垢フローリング、I型、フラットパネル扉のキャビネット、淡色木目調キャビネット、アンダーカウンターシンク、グレーのキッチンパネル、ガラスタイルのキッチンパネル、茶色い床、珪岩カウンター) の写真

他の地域にあるラグジュアリーな中くらいなモダンスタイルのおしゃれなウェット バー (I型、アンダーカウンターシンク、落し込みパネル扉のキャビネット、グレーのキャビネット、珪岩カウンター、グレーのキッチンパネル、セラミックタイルのキッチンパネル、無垢フローリング、茶色い床、白いキッチンカウンター) の写真
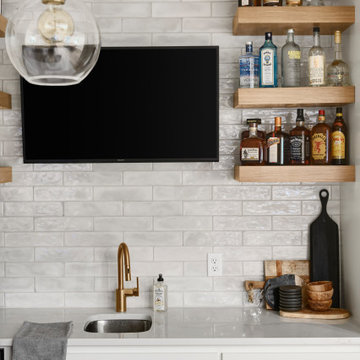
Tschida Construction alongside Pro Design Custom Cabinetry helped bring an unfinished basement to life.
The clients love the design aesthetic of California Coastal and wanted to integrate it into their basement design.
We worked closely with them and created some really beautiful elements like the concrete fireplace with custom stained rifted white oak floating shelves, hidden bookcase door that leads to a secret game room, and faux rifted white oak beams.
The bar area was another feature area to have some stunning, yet subtle features like a waterfall peninsula detail and artisan tiled backsplash.
The light floors and walls brighten the space and also add to the coastal feel.
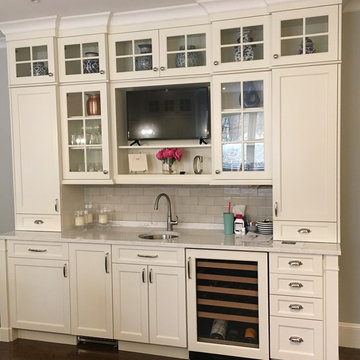
ボストンにある広いトランジショナルスタイルのおしゃれなホームバー (コの字型、シェーカースタイル扉のキャビネット、白いキャビネット、珪岩カウンター、グレーのキッチンパネル、サブウェイタイルのキッチンパネル、濃色無垢フローリング、茶色い床、白いキッチンカウンター) の写真
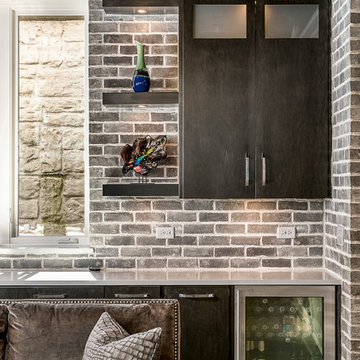
Marina Storm
シカゴにある中くらいなコンテンポラリースタイルのおしゃれなウェット バー (I型、アンダーカウンターシンク、フラットパネル扉のキャビネット、黒いキャビネット、珪岩カウンター、グレーのキッチンパネル、レンガのキッチンパネル、濃色無垢フローリング、茶色い床) の写真
シカゴにある中くらいなコンテンポラリースタイルのおしゃれなウェット バー (I型、アンダーカウンターシンク、フラットパネル扉のキャビネット、黒いキャビネット、珪岩カウンター、グレーのキッチンパネル、レンガのキッチンパネル、濃色無垢フローリング、茶色い床) の写真
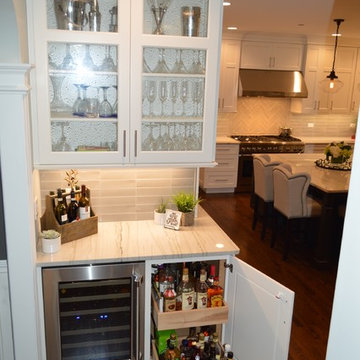
This Chicago suburb kitchen remodel is complete with white cabinets, white quartz, dark hardwood floors, crown moulding, subway tile backsplash, and brushed nickel hardware.
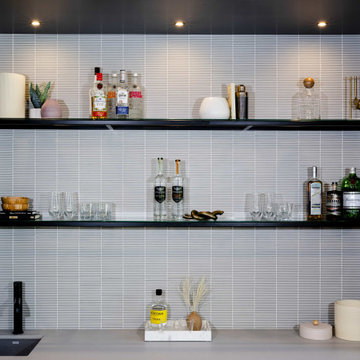
Tile
Astoria by Sonoma Market Collection
ミネアポリスにある高級な中くらいなコンテンポラリースタイルのおしゃれなウェット バー (I型、アンダーカウンターシンク、オープンシェルフ、黒いキャビネット、珪岩カウンター、グレーのキッチンパネル、ガラスタイルのキッチンパネル、グレーのキッチンカウンター) の写真
ミネアポリスにある高級な中くらいなコンテンポラリースタイルのおしゃれなウェット バー (I型、アンダーカウンターシンク、オープンシェルフ、黒いキャビネット、珪岩カウンター、グレーのキッチンパネル、ガラスタイルのキッチンパネル、グレーのキッチンカウンター) の写真
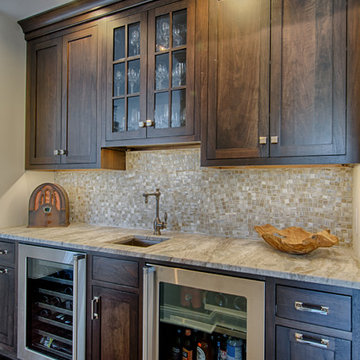
Transitional lake home in Fairfield county CT.
Photography by Jim Fuhrman.
ニューヨークにある高級な広いトランジショナルスタイルのおしゃれなウェット バー (アンダーカウンターシンク、濃色木目調キャビネット、珪岩カウンター、グレーのキッチンパネル、ガラスタイルのキッチンパネル、濃色無垢フローリング、シェーカースタイル扉のキャビネット) の写真
ニューヨークにある高級な広いトランジショナルスタイルのおしゃれなウェット バー (アンダーカウンターシンク、濃色木目調キャビネット、珪岩カウンター、グレーのキッチンパネル、ガラスタイルのキッチンパネル、濃色無垢フローリング、シェーカースタイル扉のキャビネット) の写真
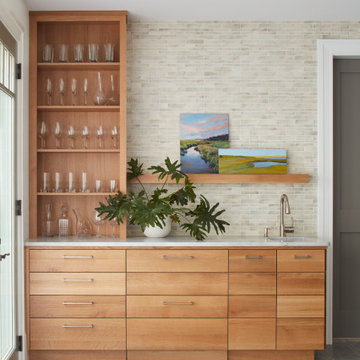
This expansive kitchen space features a cooking area with island, a breakfast nook, a sitting area, and a lounge area overlooking the lake, creating an integrated work/play/dine gathering space for a large family. The homeowner wanted to keep the space fairly neutral and efficient as well as reflect the lakeside location, without being overly nautical. White oak and quartzite bar repeats the materials used on the expansive kitchen island in the cooking area of this room. A built-in end panel conceals Sub-zero fridge and freezer drawers.
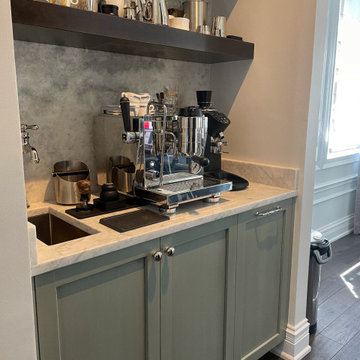
123 Remodeling redesigned the space of an unused built-in desk to create a custom coffee bar corner. Wanting some differentiation from the kitchen, we brought in some color with Ultracraft cabinets in Moon Bay finish from Studio41 and wood tone shelving above. The white princess dolomite stone was sourced from MGSI and the intention was to create a seamless look running from the counter up the wall to accentuate the height. We finished with a modern Franke sink, and a detailed Kohler faucet to match the sleekness of the Italian-made coffee machine.
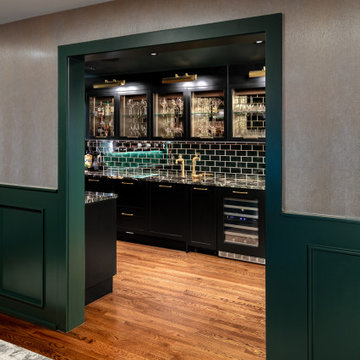
This elegant butler’s pantry links the new formal dining room and kitchen, providing space for serving food and drinks. Unique materials like mirror tile and leather wallpaper were used to add interest.
Contractor: Momentum Construction LLC
Photographer: Laura McCaffery Photography
Interior Design: Studio Z Architecture
Interior Decorating: Sarah Finnane Design
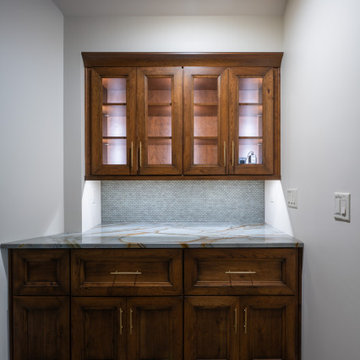
Transitional counter nook with glass-front upper cabinets, glass mosaic tile, and striking Blue Roma quartzite top.
カンザスシティにあるラスティックスタイルのおしゃれなホームバー (落し込みパネル扉のキャビネット、中間色木目調キャビネット、珪岩カウンター、グレーのキッチンパネル、ガラスタイルのキッチンパネル、コンクリートの床、白いキッチンカウンター) の写真
カンザスシティにあるラスティックスタイルのおしゃれなホームバー (落し込みパネル扉のキャビネット、中間色木目調キャビネット、珪岩カウンター、グレーのキッチンパネル、ガラスタイルのキッチンパネル、コンクリートの床、白いキッチンカウンター) の写真
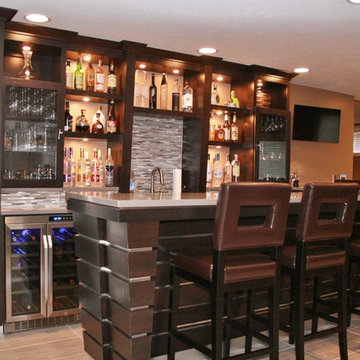
シカゴにある高級な中くらいなコンテンポラリースタイルのおしゃれな着席型バー (L型、アンダーカウンターシンク、ガラス扉のキャビネット、濃色木目調キャビネット、珪岩カウンター、グレーのキッチンパネル、セラミックタイルのキッチンパネル、セラミックタイルの床) の写真
ホームバー (グレーのキッチンパネル、珪岩カウンター) の写真
4