ホームバー (グレーのキッチンパネル、白いキャビネット、御影石カウンター) の写真
絞り込み:
資材コスト
並び替え:今日の人気順
写真 1〜20 枚目(全 143 枚)
1/4

ロサンゼルスにある高級な中くらいなトランジショナルスタイルのおしゃれなウェット バー (L型、アンダーカウンターシンク、落し込みパネル扉のキャビネット、白いキャビネット、グレーのキッチンパネル、ガラスタイルのキッチンパネル、無垢フローリング、茶色い床、グレーのキッチンカウンター、御影石カウンター) の写真
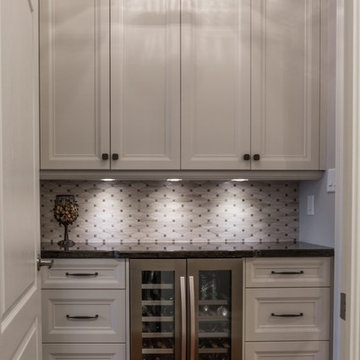
トロントにある高級な中くらいなトランジショナルスタイルのおしゃれなホームバー (シェーカースタイル扉のキャビネット、御影石カウンター、モザイクタイルのキッチンパネル、グレーのキッチンパネル、I型、白いキャビネット、シンクなし、無垢フローリング) の写真

Wine & Coffee Bar
ダラスにある高級な小さなトラディショナルスタイルのおしゃれなウェット バー (白いキャビネット、御影石カウンター、グレーのキッチンパネル、ガラスタイルのキッチンパネル、濃色無垢フローリング、茶色い床、I型、ガラス扉のキャビネット) の写真
ダラスにある高級な小さなトラディショナルスタイルのおしゃれなウェット バー (白いキャビネット、御影石カウンター、グレーのキッチンパネル、ガラスタイルのキッチンパネル、濃色無垢フローリング、茶色い床、I型、ガラス扉のキャビネット) の写真
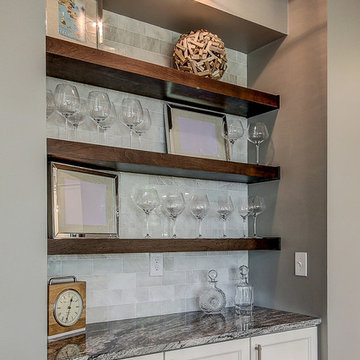
ダラスにある小さなトランジショナルスタイルのおしゃれなウェット バー (I型、シンクなし、シェーカースタイル扉のキャビネット、白いキャビネット、御影石カウンター、グレーのキッチンパネル、サブウェイタイルのキッチンパネル、淡色無垢フローリング、茶色い床、グレーのキッチンカウンター) の写真

Amy Bartlam
ロサンゼルスにあるラグジュアリーな広いトラディショナルスタイルのおしゃれな着席型バー (L型、アンダーカウンターシンク、オープンシェルフ、白いキャビネット、御影石カウンター、グレーのキッチンパネル、濃色無垢フローリング、茶色い床、黒いキッチンカウンター) の写真
ロサンゼルスにあるラグジュアリーな広いトラディショナルスタイルのおしゃれな着席型バー (L型、アンダーカウンターシンク、オープンシェルフ、白いキャビネット、御影石カウンター、グレーのキッチンパネル、濃色無垢フローリング、茶色い床、黒いキッチンカウンター) の写真

The butler pantry allows small appliances to be kept plugged in and on the granite countertop. The drawers contain baking supplies for easy access to the mixer. A metal mesh front drawer keeps onions and potatoes. Also, a dedicated beverage fridge for the main floor of the house.

ボストンにあるお手頃価格の小さなトランジショナルスタイルのおしゃれなウェット バー (L型、アンダーカウンターシンク、落し込みパネル扉のキャビネット、白いキャビネット、御影石カウンター、グレーのキッチンパネル、サブウェイタイルのキッチンパネル、濃色無垢フローリング、茶色い床) の写真
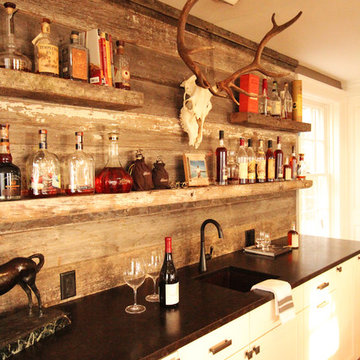
A bar was built in to the side of this family room to showcase the homeowner's Bourbon collection. Reclaimed wood was used to add texture to the wall and the same wood was used to create the custom shelves. A bar sink and paneled beverage center provide the functionality the room needs. The paneling on the other walls are all original to the home.
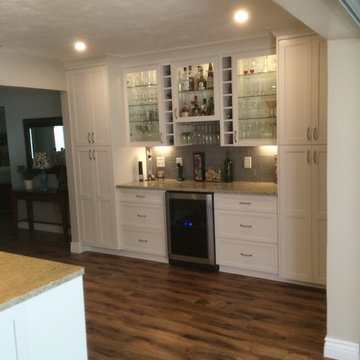
タンパにあるお手頃価格の中くらいなトラディショナルスタイルのおしゃれなホームバー (I型、シェーカースタイル扉のキャビネット、白いキャビネット、御影石カウンター、グレーのキッチンパネル、サブウェイタイルのキッチンパネル、無垢フローリング) の写真

Bright, fresh and loaded with detail. This 1990’s kitchen has undergone a great transformation. The newly remodeled kitchen features beautiful maple Bridgeport Recessed Brookhaven cabinetry in an opaque Nordic White finish with Bridgeport recessed door style. The cabinets are stacked with glass uppers to the ceiling and topped with gorgeous crown molding. LED lighting was installed inside the cabinets to illuminate displayed glassware all the way around the perimeter. The white cabinets and granite Super White countertops are accented with a large scale gray subway tile backsplash. A large walk in pantry was also created. A wet bar with a custom wine rack and wine fridge just outside the kitchen in the dining and living area gives guest a gathering place out of cook’s way.
The mudroom/laundry room is directly off the kitchen and was reconfigured with a new, more functional layout and also features new Brookhaven cabinetry in fresh white. The entry area has new custom built cubbies for additional storage. A full size ironing board was installed and is perfectly concealed inside a pull out cabinet for great space efficiency and convenience. Kitchen and Laundry Room Renovation, Jeff Garland Photography
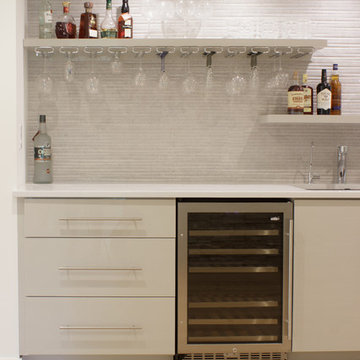
For a lakeside retreat, the bar’s lower level location is an integral part of outdoor entertaining. Custom cabinetry and floating shelves provide storage for everything necessary to make entertaining stress free.
Kara Lashuay
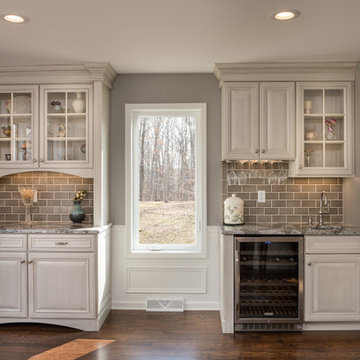
ボストンにある高級な中くらいなカントリー風のおしゃれなウェット バー (レイズドパネル扉のキャビネット、白いキャビネット、グレーのキッチンパネル、濃色無垢フローリング、I型、アンダーカウンターシンク、御影石カウンター、サブウェイタイルのキッチンパネル、茶色い床) の写真
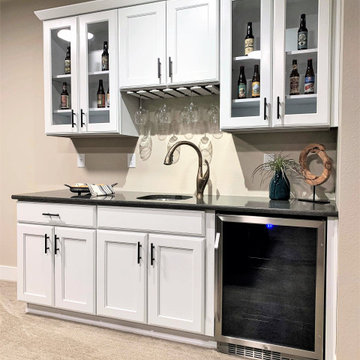
Another home for Hartford in Timnath, CO. We are their flooring and tile contractor.
デンバーにある高級な中くらいなコンテンポラリースタイルのおしゃれなウェット バー (I型、アンダーカウンターシンク、シェーカースタイル扉のキャビネット、白いキャビネット、御影石カウンター、グレーのキッチンパネル、カーペット敷き、グレーの床、グレーのキッチンカウンター) の写真
デンバーにある高級な中くらいなコンテンポラリースタイルのおしゃれなウェット バー (I型、アンダーカウンターシンク、シェーカースタイル扉のキャビネット、白いキャビネット、御影石カウンター、グレーのキッチンパネル、カーペット敷き、グレーの床、グレーのキッチンカウンター) の写真
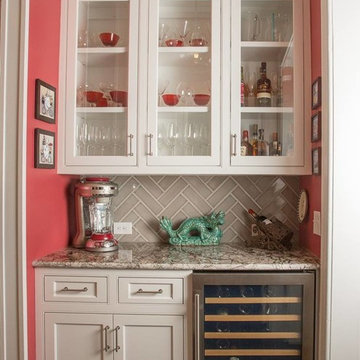
リッチモンドにあるお手頃価格の小さなトランジショナルスタイルのおしゃれなウェット バー (I型、シンクなし、シェーカースタイル扉のキャビネット、白いキャビネット、御影石カウンター、グレーのキッチンパネル、磁器タイルのキッチンパネル、濃色無垢フローリング、茶色い床) の写真

THIS WAS A PLAN DESIGN ONLY PROJECT. The Gregg Park is one of our favorite plans. At 3,165 heated square feet, the open living, soaring ceilings and a light airy feel of The Gregg Park makes this home formal when it needs to be, yet cozy and quaint for everyday living.
A chic European design with everything you could ask for in an upscale home.
Rooms on the first floor include the Two Story Foyer with landing staircase off of the arched doorway Foyer Vestibule, a Formal Dining Room, a Transitional Room off of the Foyer with a full bath, The Butler's Pantry can be seen from the Foyer, Laundry Room is tucked away near the garage door. The cathedral Great Room and Kitchen are off of the "Dog Trot" designed hallway that leads to the generous vaulted screened porch at the rear of the home, with an Informal Dining Room adjacent to the Kitchen and Great Room.
The Master Suite is privately nestled in the corner of the house, with easy access to the Kitchen and Great Room, yet hidden enough for privacy. The Master Bathroom is luxurious and contains all of the appointments that are expected in a fine home.
The second floor is equally positioned well for privacy and comfort with two bedroom suites with private and semi-private baths, and a large Bonus Room.

FULL HOUSE DESIGNER FIT OUT.
- Custom profiled polyurethane cabinetry 'satin' finish
- 40mm thick 'Super White' Quartz bench top & splash back
- Satin chrome handles and knobs
- Fitted with Blum hardware
Sheree Bounassif, Kitchens By Emanuel

The beautiful lake house that finally got the beautiful kitchen to match. A sizable project that involved removing walls and reconfiguring spaces with the goal to create a more usable space for this active family that loves to entertain. The kitchen island is massive - so much room for cooking, projects and entertaining. The family loves their open pantry - a great functional space that is easy to access everything the family needs from a coffee bar to the mini bar complete with ice machine and mini glass front fridge. The results of a great collaboration with the homeowners who had tricky spaces to work with.
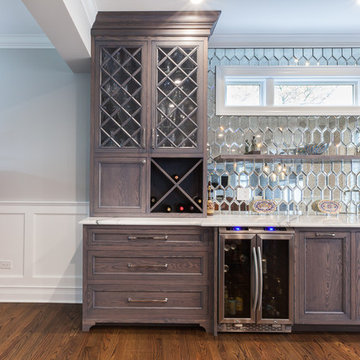
シカゴにある高級な巨大なトランジショナルスタイルのおしゃれなホームバー (コの字型、インセット扉のキャビネット、白いキャビネット、御影石カウンター、グレーのキッチンパネル、無垢フローリング、茶色い床、黒いキッチンカウンター) の写真
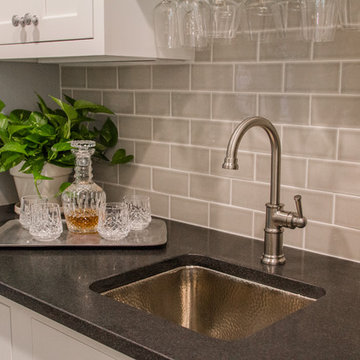
Kyle Cannon
シンシナティにある高級な小さなトランジショナルスタイルのおしゃれなウェット バー (ll型、ドロップインシンク、シェーカースタイル扉のキャビネット、白いキャビネット、御影石カウンター、グレーのキッチンパネル、サブウェイタイルのキッチンパネル、濃色無垢フローリング、茶色い床、黒いキッチンカウンター) の写真
シンシナティにある高級な小さなトランジショナルスタイルのおしゃれなウェット バー (ll型、ドロップインシンク、シェーカースタイル扉のキャビネット、白いキャビネット、御影石カウンター、グレーのキッチンパネル、サブウェイタイルのキッチンパネル、濃色無垢フローリング、茶色い床、黒いキッチンカウンター) の写真
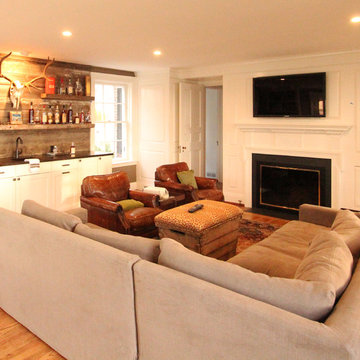
A bar was built in to the side of this family room to showcase the homeowner's Bourbon collection. Reclaimed wood was used to add texture to the wall and the same wood was used to create the custom shelves. A bar sink and paneled beverage center provide the functionality the room needs. The paneling on the other walls are all original to the home.
ホームバー (グレーのキッチンパネル、白いキャビネット、御影石カウンター) の写真
1