ホームバー (グレーのキッチンパネル、全タイプのキッチンパネルの素材、黒いキッチンカウンター) の写真
絞り込み:
資材コスト
並び替え:今日の人気順
写真 1〜20 枚目(全 187 枚)
1/4

Jeri Koegel
ロサンゼルスにあるコンテンポラリースタイルのおしゃれなウェット バー (ll型、シェーカースタイル扉のキャビネット、グレーのキャビネット、グレーのキッチンパネル、木材のキッチンパネル、無垢フローリング、茶色い床、黒いキッチンカウンター) の写真
ロサンゼルスにあるコンテンポラリースタイルのおしゃれなウェット バー (ll型、シェーカースタイル扉のキャビネット、グレーのキャビネット、グレーのキッチンパネル、木材のキッチンパネル、無垢フローリング、茶色い床、黒いキッチンカウンター) の写真

ニューヨークにあるコンテンポラリースタイルのおしゃれな着席型バー (L型、アンダーカウンターシンク、フラットパネル扉のキャビネット、黒いキャビネット、グレーのキッチンパネル、ミラータイルのキッチンパネル、茶色い床、黒いキッチンカウンター) の写真

Adam Gibson
インディアナポリスにあるトランジショナルスタイルのおしゃれなホームバー (I型、シンクなし、ガラス扉のキャビネット、白いキャビネット、グレーのキッチンパネル、サブウェイタイルのキッチンパネル、無垢フローリング、黒いキッチンカウンター) の写真
インディアナポリスにあるトランジショナルスタイルのおしゃれなホームバー (I型、シンクなし、ガラス扉のキャビネット、白いキャビネット、グレーのキッチンパネル、サブウェイタイルのキッチンパネル、無垢フローリング、黒いキッチンカウンター) の写真
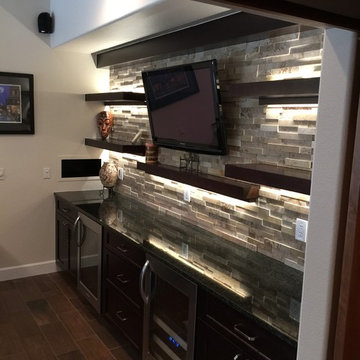
デンバーにある中くらいなトランジショナルスタイルのおしゃれな着席型バー (濃色木目調キャビネット、グレーのキッチンパネル、石タイルのキッチンパネル、磁器タイルの床、I型、アンダーカウンターシンク、黒いキッチンカウンター) の写真

シャーロットにある中くらいなトラディショナルスタイルのおしゃれなウェット バー (I型、アンダーカウンターシンク、レイズドパネル扉のキャビネット、白いキャビネット、御影石カウンター、グレーのキッチンパネル、サブウェイタイルのキッチンパネル、無垢フローリング、茶色い床、黒いキッチンカウンター) の写真

Dry bar got a facelift as well, with new cabinets, black granite countertops, a beverage refrigerator and a new marble backsplash.
アトランタにある高級なトランジショナルスタイルのおしゃれなホームバー (シェーカースタイル扉のキャビネット、緑のキャビネット、御影石カウンター、グレーのキッチンパネル、大理石のキッチンパネル、黒いキッチンカウンター) の写真
アトランタにある高級なトランジショナルスタイルのおしゃれなホームバー (シェーカースタイル扉のキャビネット、緑のキャビネット、御影石カウンター、グレーのキッチンパネル、大理石のキッチンパネル、黒いキッチンカウンター) の写真

Woodharbor Custom Cabinetry
マイアミにある高級な中くらいなコンテンポラリースタイルのおしゃれなウェット バー (アンダーカウンターシンク、フラットパネル扉のキャビネット、濃色木目調キャビネット、御影石カウンター、グレーのキッチンパネル、メタルタイルのキッチンパネル、I型、磁器タイルの床、ベージュの床、黒いキッチンカウンター) の写真
マイアミにある高級な中くらいなコンテンポラリースタイルのおしゃれなウェット バー (アンダーカウンターシンク、フラットパネル扉のキャビネット、濃色木目調キャビネット、御影石カウンター、グレーのキッチンパネル、メタルタイルのキッチンパネル、I型、磁器タイルの床、ベージュの床、黒いキッチンカウンター) の写真

Phillip Crocker Photography
The Decadent Adult Retreat! Bar, Wine Cellar, 3 Sports TV's, Pool Table, Fireplace and Exterior Hot Tub.
A custom bar was designed my McCabe Design & Interiors to fit the homeowner's love of gathering with friends and entertaining whilst enjoying great conversation, sports tv, or playing pool. The original space was reconfigured to allow for this large and elegant bar. Beside it, and easily accessible for the homeowner bartender is a walk-in wine cellar. Custom millwork was designed and built to exact specifications including a routered custom design on the curved bar. A two-tiered bar was created to allow preparation on the lower level. Across from the bar, is a sitting area and an electric fireplace. Three tv's ensure maximum sports coverage. Lighting accents include slims, led puck, and rope lighting under the bar. A sonas and remotely controlled lighting finish this entertaining haven.

The butler pantry allows small appliances to be kept plugged in and on the granite countertop. The drawers contain baking supplies for easy access to the mixer. A metal mesh front drawer keeps onions and potatoes. Also, a dedicated beverage fridge for the main floor of the house.

グランドラピッズにあるトランジショナルスタイルのおしゃれなウェット バー (I型、アンダーカウンターシンク、フラットパネル扉のキャビネット、濃色木目調キャビネット、御影石カウンター、グレーのキッチンパネル、セラミックタイルのキッチンパネル、無垢フローリング、グレーの床、黒いキッチンカウンター) の写真
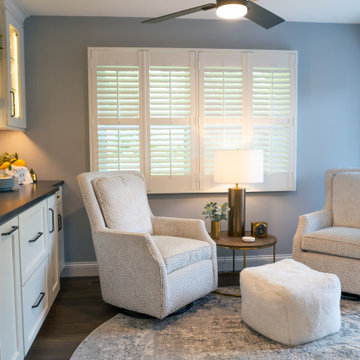
セントルイスにある小さなトランジショナルスタイルのおしゃれなドライ バー (I型、シンクなし、落し込みパネル扉のキャビネット、白いキャビネット、クオーツストーンカウンター、グレーのキッチンパネル、磁器タイルのキッチンパネル、濃色無垢フローリング、茶色い床、黒いキッチンカウンター) の写真

Bourbon room, brick accent walls, open drum hanging light fixture, white painted baseboard, opens to outdoor living space and game room
ヒューストンにある高級な中くらいなトランジショナルスタイルのおしゃれなドライ バー (ウォールシェルフ、濃色木目調キャビネット、グレーのキッチンパネル、レンガのキッチンパネル、ラミネートの床、I型、茶色い床、黒いキッチンカウンター) の写真
ヒューストンにある高級な中くらいなトランジショナルスタイルのおしゃれなドライ バー (ウォールシェルフ、濃色木目調キャビネット、グレーのキッチンパネル、レンガのキッチンパネル、ラミネートの床、I型、茶色い床、黒いキッチンカウンター) の写真
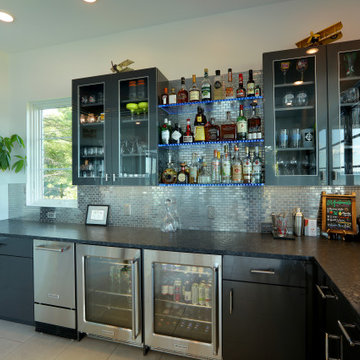
グランドラピッズにある高級な広いトランジショナルスタイルのおしゃれなウェット バー (コの字型、アンダーカウンターシンク、フラットパネル扉のキャビネット、グレーのキャビネット、御影石カウンター、グレーのキッチンパネル、メタルタイルのキッチンパネル、磁器タイルの床、ベージュの床、黒いキッチンカウンター) の写真

ロサンゼルスにあるラグジュアリーな巨大なコンテンポラリースタイルのおしゃれな着席型バー (コの字型、アンダーカウンターシンク、フラットパネル扉のキャビネット、グレーのキャビネット、オニキスカウンター、グレーのキッチンパネル、ガラス板のキッチンパネル、コンクリートの床、グレーの床、黒いキッチンカウンター) の写真
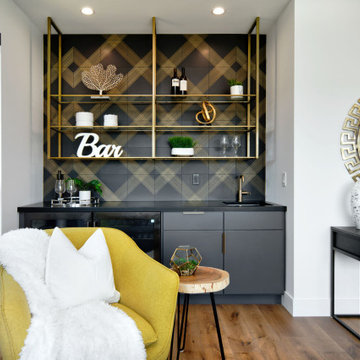
Tucked into a corner of the living room is a glamourous black, grey and gold home bar with two wine refrigerators and an undermount bar sink.
サンフランシスコにある小さなコンテンポラリースタイルのおしゃれなウェット バー (I型、アンダーカウンターシンク、フラットパネル扉のキャビネット、グレーのキャビネット、クオーツストーンカウンター、グレーのキッチンパネル、セラミックタイルのキッチンパネル、無垢フローリング、茶色い床、黒いキッチンカウンター) の写真
サンフランシスコにある小さなコンテンポラリースタイルのおしゃれなウェット バー (I型、アンダーカウンターシンク、フラットパネル扉のキャビネット、グレーのキャビネット、クオーツストーンカウンター、グレーのキッチンパネル、セラミックタイルのキッチンパネル、無垢フローリング、茶色い床、黒いキッチンカウンター) の写真
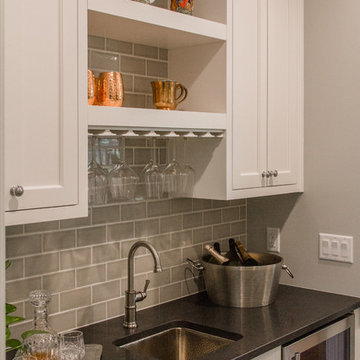
Kyle Cannon
シンシナティにある高級な小さなトランジショナルスタイルのおしゃれなウェット バー (ll型、ドロップインシンク、シェーカースタイル扉のキャビネット、白いキャビネット、御影石カウンター、グレーのキッチンパネル、サブウェイタイルのキッチンパネル、濃色無垢フローリング、茶色い床、黒いキッチンカウンター) の写真
シンシナティにある高級な小さなトランジショナルスタイルのおしゃれなウェット バー (ll型、ドロップインシンク、シェーカースタイル扉のキャビネット、白いキャビネット、御影石カウンター、グレーのキッチンパネル、サブウェイタイルのキッチンパネル、濃色無垢フローリング、茶色い床、黒いキッチンカウンター) の写真

デンバーにある高級な広いミッドセンチュリースタイルのおしゃれなウェット バー (コの字型、アンダーカウンターシンク、フラットパネル扉のキャビネット、濃色木目調キャビネット、クオーツストーンカウンター、グレーのキッチンパネル、セラミックタイルのキッチンパネル、セラミックタイルの床、グレーの床、黒いキッチンカウンター) の写真
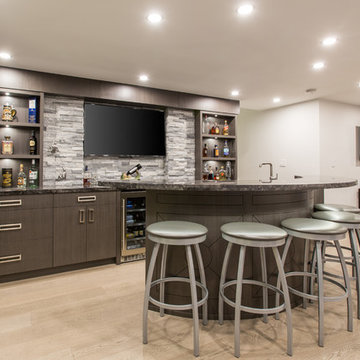
Phillip Cocker Photography
The Decadent Adult Retreat! Bar, Wine Cellar, 3 Sports TV's, Pool Table, Fireplace and Exterior Hot Tub.
A custom bar was designed my McCabe Design & Interiors to fit the homeowner's love of gathering with friends and entertaining whilst enjoying great conversation, sports tv, or playing pool. The original space was reconfigured to allow for this large and elegant bar. Beside it, and easily accessible for the homeowner bartender is a walk-in wine cellar. Custom millwork was designed and built to exact specifications including a routered custom design on the curved bar. A two-tiered bar was created to allow preparation on the lower level. Across from the bar, is a sitting area and an electric fireplace. Three tv's ensure maximum sports coverage. Lighting accents include slims, led puck, and rope lighting under the bar. A sonas and remotely controlled lighting finish this entertaining haven.
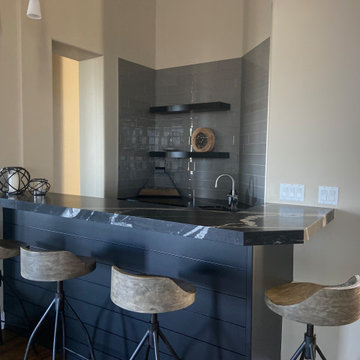
Wet Bar Remodeled. Removed existing bar counter top, extended into the room and added shiplap to front, painted black, new granite counter tops, new sink/faucet, glass backsplash and modern floating shelves.

A custom bar is nestled into the curvature of the stairway. All wood is from the homeowners wood mill in Michigan. Design and Construction by Meadowlark Design + Build. Photography by Jeff Garland. Stair railing by Drew Kyte of Kyte Metalwerks.
ホームバー (グレーのキッチンパネル、全タイプのキッチンパネルの素材、黒いキッチンカウンター) の写真
1