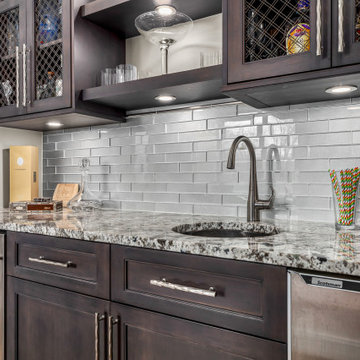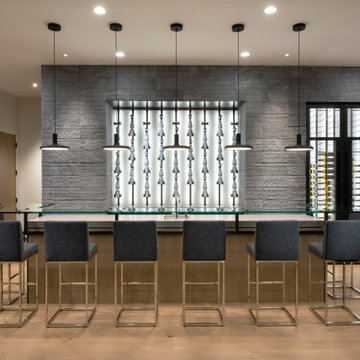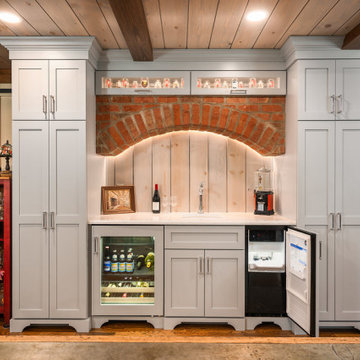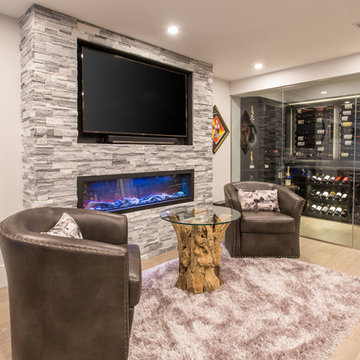ラグジュアリーなホームバー (グレーのキッチンパネル、赤いキッチンパネル、全タイプのキッチンパネルの素材) の写真
絞り込み:
資材コスト
並び替え:今日の人気順
写真 1〜20 枚目(全 358 枚)
1/5

AFTER: BAR | We completely redesigned the bar structure by opening it up. It was previously closed on one side so we wanted to be able to walk through to the living room. We created a floor to ceiling split vase accent wall behind the bar to give the room some texture and break up the white walls. We carried over the tile from the entry to the bar and used hand stamped carrara marble to line the front of the bar and used a smoky blue glass for the bar counters. | Renovations + Design by Blackband Design | Photography by Tessa Neustadt

Phillip Cocker Photography
The Decadent Adult Retreat! Bar, Wine Cellar, 3 Sports TV's, Pool Table, Fireplace and Exterior Hot Tub.
A custom bar was designed my McCabe Design & Interiors to fit the homeowner's love of gathering with friends and entertaining whilst enjoying great conversation, sports tv, or playing pool. The original space was reconfigured to allow for this large and elegant bar. Beside it, and easily accessible for the homeowner bartender is a walk-in wine cellar. Custom millwork was designed and built to exact specifications including a routered custom design on the curved bar. A two-tiered bar was created to allow preparation on the lower level. Across from the bar, is a sitting area and an electric fireplace. Three tv's ensure maximum sports coverage. Lighting accents include slims, led puck, and rope lighting under the bar. A sonas and remotely controlled lighting finish this entertaining haven.

Elizabeth Taich Design is a Chicago-based full-service interior architecture and design firm that specializes in sophisticated yet livable environments.
IC360

Removing the wall between the old kitchen and great room allowed room for two islands, work flow and storage. A beverage center and banquet seating was added to the breakfast nook. The laundry/mud room matches the new kitchen and includes a step in pantry.

Nestled in the heart of Los Angeles, just south of Beverly Hills, this two story (with basement) contemporary gem boasts large ipe eaves and other wood details, warming the interior and exterior design. The rear indoor-outdoor flow is perfection. An exceptional entertaining oasis in the middle of the city. Photo by Lynn Abesera

デトロイトにあるラグジュアリーな広いトランジショナルスタイルのおしゃれなウェット バー (I型、アンダーカウンターシンク、シェーカースタイル扉のキャビネット、濃色木目調キャビネット、人工大理石カウンター、グレーのキッチンパネル、ガラスタイルのキッチンパネル、濃色無垢フローリング、茶色い床、マルチカラーのキッチンカウンター) の写真

サンフランシスコにあるラグジュアリーな広いトランジショナルスタイルのおしゃれなウェット バー (I型、ドロップインシンク、レイズドパネル扉のキャビネット、青いキャビネット、御影石カウンター、グレーのキッチンパネル、御影石のキッチンパネル、淡色無垢フローリング、茶色い床、グレーのキッチンカウンター) の写真

Transitional house wet bar with wine cellar.
マイアミにあるラグジュアリーな小さなビーチスタイルのおしゃれなウェット バー (I型、グレーのキャビネット、タイルカウンター、グレーのキッチンパネル、モザイクタイルのキッチンパネル、グレーの床、白いキッチンカウンター、シェーカースタイル扉のキャビネット、磁器タイルの床) の写真
マイアミにあるラグジュアリーな小さなビーチスタイルのおしゃれなウェット バー (I型、グレーのキャビネット、タイルカウンター、グレーのキッチンパネル、モザイクタイルのキッチンパネル、グレーの床、白いキッチンカウンター、シェーカースタイル扉のキャビネット、磁器タイルの床) の写真

David Marlow Photography
デンバーにあるラグジュアリーな広いラスティックスタイルのおしゃれなウェット バー (I型、アンダーカウンターシンク、フラットパネル扉のキャビネット、グレーのキッチンパネル、メタルタイルのキッチンパネル、無垢フローリング、中間色木目調キャビネット、茶色い床、グレーのキッチンカウンター、ガラスカウンター) の写真
デンバーにあるラグジュアリーな広いラスティックスタイルのおしゃれなウェット バー (I型、アンダーカウンターシンク、フラットパネル扉のキャビネット、グレーのキッチンパネル、メタルタイルのキッチンパネル、無垢フローリング、中間色木目調キャビネット、茶色い床、グレーのキッチンカウンター、ガラスカウンター) の写真

Andy Mamott
シカゴにあるラグジュアリーなモダンスタイルのおしゃれな着席型バー (ll型、ガラス扉のキャビネット、黒いキャビネット、コンクリートカウンター、グレーのキッチンパネル、石タイルのキッチンパネル、濃色無垢フローリング、グレーの床、グレーのキッチンカウンター) の写真
シカゴにあるラグジュアリーなモダンスタイルのおしゃれな着席型バー (ll型、ガラス扉のキャビネット、黒いキャビネット、コンクリートカウンター、グレーのキッチンパネル、石タイルのキッチンパネル、濃色無垢フローリング、グレーの床、グレーのキッチンカウンター) の写真

ニューヨークにあるラグジュアリーな広いトラディショナルスタイルのおしゃれなウェット バー (I型、アンダーカウンターシンク、オープンシェルフ、濃色木目調キャビネット、御影石カウンター、グレーのキッチンパネル、石スラブのキッチンパネル、濃色無垢フローリング) の写真

Home bar located between the great room and kitchen, connected by a barrel vaulted hallway. This wet bar includes a wine refrigerator, ice maker, sink, glass front white cabinets with espresso lower cabinets, granite counter, and metallic tile back splash.
Raleigh luxury home builder Stanton Homes.

We were lucky to work with a blank slate in this nearly new home. Keeping the bar as the main focus was critical. With elements like the gorgeous tin ceiling, custom finished distressed black wainscot and handmade wood bar top were the perfect complement to the reclaimed brick walls and beautiful beam work. With connections to a local artist who handcrafted and welded the steel doors to the built-in liquor cabinet, our clients were ecstatic with the results. Other amenities in the bar include the rear wall of stainless built-ins, including individual refrigeration, freezer, ice maker, a 2-tap beer unit, dishwasher drawers and matching Stainless Steel sink base cabinet.

Home bar with wine cubbies, bottle storage and metal wire cabinet doors.
ポートランドにあるラグジュアリーな小さなトランジショナルスタイルのおしゃれなドライ バー (I型、シンクなし、落し込みパネル扉のキャビネット、グレーのキャビネット、御影石カウンター、グレーのキッチンパネル、磁器タイルのキッチンパネル、濃色無垢フローリング、グレーのキッチンカウンター) の写真
ポートランドにあるラグジュアリーな小さなトランジショナルスタイルのおしゃれなドライ バー (I型、シンクなし、落し込みパネル扉のキャビネット、グレーのキャビネット、御影石カウンター、グレーのキッチンパネル、磁器タイルのキッチンパネル、濃色無垢フローリング、グレーのキッチンカウンター) の写真

Modern style meets eclectic design in this wet bar wall with its whimsical backlit liquor bottle display shelf and adjacent wine cellar.
The textured wall is clad in a blue stone tile from Villiago Tile and is warmed by European oak floors. Black Farmhouse "Dot" pendants illuminate the bar.
The Village at Seven Desert Mountain—Scottsdale
Architecture: Drewett Works
Builder: Cullum Homes
Interiors: Ownby Design
Landscape: Greey | Pickett
Photographer: Dino Tonn
https://www.drewettworks.com/the-model-home-at-village-at-seven-desert-mountain/

Custom built cabinetry painted light gray. Brick accent to match adjacent fireplace. Shiplap backsplash to match ceiling. Cambria quartz countertops.
コロンバスにあるラグジュアリーな中くらいなトラディショナルスタイルのおしゃれなドライ バー (I型、シェーカースタイル扉のキャビネット、グレーのキャビネット、クオーツストーンカウンター、グレーのキッチンパネル、塗装板のキッチンパネル、無垢フローリング、茶色い床、白いキッチンカウンター) の写真
コロンバスにあるラグジュアリーな中くらいなトラディショナルスタイルのおしゃれなドライ バー (I型、シェーカースタイル扉のキャビネット、グレーのキャビネット、クオーツストーンカウンター、グレーのキッチンパネル、塗装板のキッチンパネル、無垢フローリング、茶色い床、白いキッチンカウンター) の写真

Kitchen Size: 14 Ft. x 15 1/2 Ft.
Island Size: 98" x 44"
Wood Floor: Stang-Lund Forde 5” walnut hard wax oil finish
Tile Backsplash: Here is a link to the exact tile and color: http://encoreceramics.com/product/silver-crackle-glaze/
•2014 MN ASID Awards: First Place Kitchens
•2013 Minnesota NKBA Awards: First Place Medium Kitchens
•Photography by Andrea Rugg

Phillip Cocker Photography
The Decadent Adult Retreat! Bar, Wine Cellar, 3 Sports TV's, Pool Table, Fireplace and Exterior Hot Tub.
A custom bar was designed my McCabe Design & Interiors to fit the homeowner's love of gathering with friends and entertaining whilst enjoying great conversation, sports tv, or playing pool. The original space was reconfigured to allow for this large and elegant bar. Beside it, and easily accessible for the homeowner bartender is a walk-in wine cellar. Custom millwork was designed and built to exact specifications including a routered custom design on the curved bar. A two-tiered bar was created to allow preparation on the lower level. Across from the bar, is a sitting area and an electric fireplace. Three tv's ensure maximum sports coverage. Lighting accents include slims, led puck, and rope lighting under the bar. A sonas and remotely controlled lighting finish this entertaining haven.

GetzPhotography
他の地域にあるラグジュアリーな小さなトラディショナルスタイルのおしゃれなウェット バー (レイズドパネル扉のキャビネット、御影石カウンター、I型、シンクなし、濃色木目調キャビネット、グレーのキッチンパネル、石スラブのキッチンパネル、無垢フローリング、グレーのキッチンカウンター) の写真
他の地域にあるラグジュアリーな小さなトラディショナルスタイルのおしゃれなウェット バー (レイズドパネル扉のキャビネット、御影石カウンター、I型、シンクなし、濃色木目調キャビネット、グレーのキッチンパネル、石スラブのキッチンパネル、無垢フローリング、グレーのキッチンカウンター) の写真

This modern farmhouse coffee bar features a straight-stacked gray tile backsplash with open shelving, black leathered quartz countertops, and matte black farmhouse lights on an arm. The rift-sawn white oak cabinets conceal Sub Zero refrigerator and freezer drawers.
ラグジュアリーなホームバー (グレーのキッチンパネル、赤いキッチンパネル、全タイプのキッチンパネルの素材) の写真
1