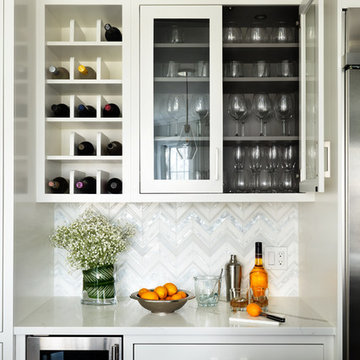ホームバー (グレーのキッチンパネル、マルチカラーのキッチンパネル、オレンジのキャビネット、白いキャビネット) の写真
絞り込み:
資材コスト
並び替え:今日の人気順
写真 1〜20 枚目(全 1,139 枚)
1/5

シカゴにある中くらいなおしゃれなドライ バー (ll型、シンクなし、落し込みパネル扉のキャビネット、白いキャビネット、クオーツストーンカウンター、グレーのキッチンパネル、ガラスタイルのキッチンパネル、濃色無垢フローリング、茶色い床、白いキッチンカウンター) の写真

Dining Room Entertainment Bar
デンバーにあるお手頃価格の中くらいなトランジショナルスタイルのおしゃれなドライ バー (I型、ガラス扉のキャビネット、白いキャビネット、クオーツストーンカウンター、グレーのキッチンパネル、サブウェイタイルのキッチンパネル、白いキッチンカウンター) の写真
デンバーにあるお手頃価格の中くらいなトランジショナルスタイルのおしゃれなドライ バー (I型、ガラス扉のキャビネット、白いキャビネット、クオーツストーンカウンター、グレーのキッチンパネル、サブウェイタイルのキッチンパネル、白いキッチンカウンター) の写真

ニューオリンズにあるトランジショナルスタイルのおしゃれなウェット バー (I型、アンダーカウンターシンク、レイズドパネル扉のキャビネット、白いキャビネット、マルチカラーのキッチンパネル、無垢フローリング、白いキッチンカウンター) の写真
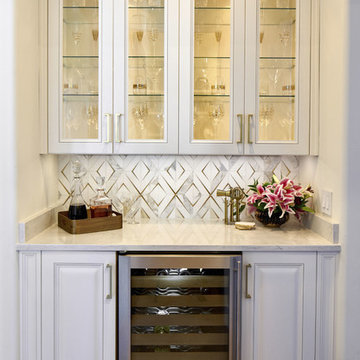
Butler's pantry cabinets in Sherwin Williams SW 7005 "Pure White". Photo by Matthew Niemann
オースティンにあるお手頃価格のトラディショナルスタイルのおしゃれなホームバー (I型、シンクなし、ガラス扉のキャビネット、白いキャビネット、マルチカラーのキッチンパネル、白いキッチンカウンター) の写真
オースティンにあるお手頃価格のトラディショナルスタイルのおしゃれなホームバー (I型、シンクなし、ガラス扉のキャビネット、白いキャビネット、マルチカラーのキッチンパネル、白いキッチンカウンター) の写真
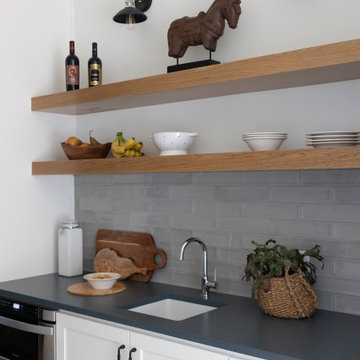
オースティンにあるカントリー風のおしゃれなウェット バー (I型、アンダーカウンターシンク、シェーカースタイル扉のキャビネット、白いキャビネット、クオーツストーンカウンター、グレーのキッチンパネル、黒いキッチンカウンター) の写真

In this full service residential remodel project, we left no stone, or room, unturned. We created a beautiful open concept living/dining/kitchen by removing a structural wall and existing fireplace. This home features a breathtaking three sided fireplace that becomes the focal point when entering the home. It creates division with transparency between the living room and the cigar room that we added. Our clients wanted a home that reflected their vision and a space to hold the memories of their growing family. We transformed a contemporary space into our clients dream of a transitional, open concept home.

Family Room, Home Bar - Beautiful Studs-Out-Remodel in Palm Beach Gardens, FL. We gutted this house "to the studs," taking it down to its original floor plan. Drywall, insulation, flooring, tile, cabinetry, doors and windows, trim and base, plumbing, the roof, landscape, and ceiling fixtures were stripped away, leaving nothing but beams and unfinished flooring. Essentially, we demolished the home's interior to rebuild it from scratch.

This home's renovation included a new kitchen. Some features are custom cabinetry, a new appliance package, a dry bar, and a custom built-in table. This project also included a dry bar.

ロサンゼルスにある小さなトランジショナルスタイルのおしゃれなウェット バー (I型、アンダーカウンターシンク、シェーカースタイル扉のキャビネット、白いキャビネット、大理石カウンター、グレーのキッチンパネル、サブウェイタイルのキッチンパネル、無垢フローリング、茶色い床、グレーのキッチンカウンター) の写真

This transitional-style kitchen revels in sophistication and practicality. Michigan-made luxury inset cabinetry by Bakes & Kropp Fine Cabinetry in linen establish a posh look, while also offering ample storage space. The large center island and bar hutch, in a contrasting dark stained walnut, offer space for seating and entertaining, as well as adding creative and useful features, such as walnut pull-out serving trays. Light colored quartz countertops offer sophistication, as well as practical durability. The white lotus-design backsplash from Artistic Tile lends an understated drama, creating the perfect backdrop for the Bakes & Kropp custom range hood in walnut and stainless steel. Two-toned panels conceal the refrigerator to continue the room's polished look. This kitchen is perfectly practical luxury in every way!

ロサンゼルスにある高級な中くらいなトランジショナルスタイルのおしゃれなウェット バー (L型、アンダーカウンターシンク、落し込みパネル扉のキャビネット、白いキャビネット、グレーのキッチンパネル、ガラスタイルのキッチンパネル、無垢フローリング、茶色い床、グレーのキッチンカウンター、御影石カウンター) の写真

Wine & Coffee Bar
ダラスにある高級な小さなトラディショナルスタイルのおしゃれなウェット バー (白いキャビネット、御影石カウンター、グレーのキッチンパネル、ガラスタイルのキッチンパネル、濃色無垢フローリング、茶色い床、I型、ガラス扉のキャビネット) の写真
ダラスにある高級な小さなトラディショナルスタイルのおしゃれなウェット バー (白いキャビネット、御影石カウンター、グレーのキッチンパネル、ガラスタイルのキッチンパネル、濃色無垢フローリング、茶色い床、I型、ガラス扉のキャビネット) の写真
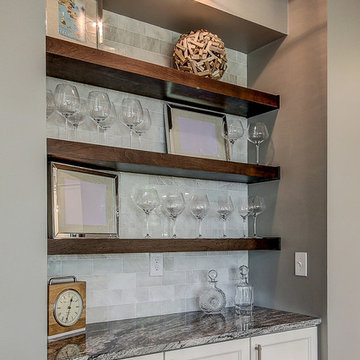
ダラスにある小さなトランジショナルスタイルのおしゃれなウェット バー (I型、シンクなし、シェーカースタイル扉のキャビネット、白いキャビネット、御影石カウンター、グレーのキッチンパネル、サブウェイタイルのキッチンパネル、淡色無垢フローリング、茶色い床、グレーのキッチンカウンター) の写真
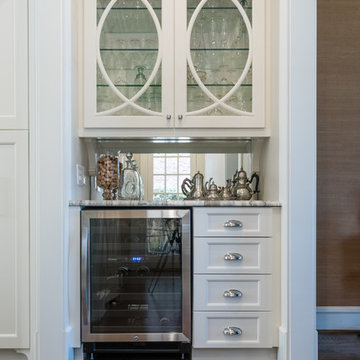
Karen Dorsey Photography
ヒューストンにある小さなトランジショナルスタイルのおしゃれなホームバー (I型、シンクなし、ガラス扉のキャビネット、白いキャビネット、珪岩カウンター、グレーのキッチンパネル、ミラータイルのキッチンパネル、無垢フローリング) の写真
ヒューストンにある小さなトランジショナルスタイルのおしゃれなホームバー (I型、シンクなし、ガラス扉のキャビネット、白いキャビネット、珪岩カウンター、グレーのキッチンパネル、ミラータイルのキッチンパネル、無垢フローリング) の写真
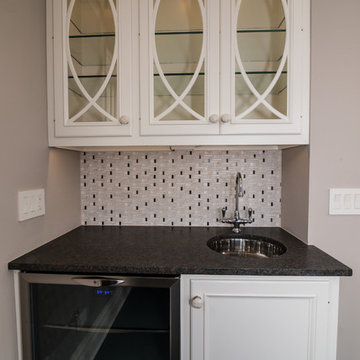
Krzysztof Hotlos
シカゴにあるお手頃価格の小さなおしゃれなウェット バー (御影石カウンター、I型、アンダーカウンターシンク、ガラス扉のキャビネット、マルチカラーのキッチンパネル、ボーダータイルのキッチンパネル、濃色無垢フローリング、白いキャビネット) の写真
シカゴにあるお手頃価格の小さなおしゃれなウェット バー (御影石カウンター、I型、アンダーカウンターシンク、ガラス扉のキャビネット、マルチカラーのキッチンパネル、ボーダータイルのキッチンパネル、濃色無垢フローリング、白いキャビネット) の写真
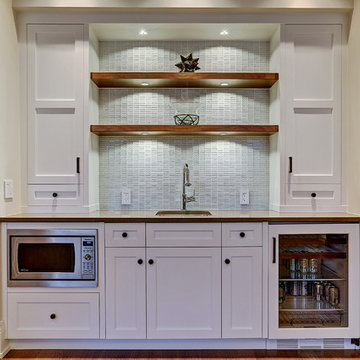
カルガリーにある高級な中くらいなトランジショナルスタイルのおしゃれなウェット バー (I型、アンダーカウンターシンク、シェーカースタイル扉のキャビネット、白いキャビネット、グレーのキッチンパネル、ガラスタイルのキッチンパネル、無垢フローリング) の写真
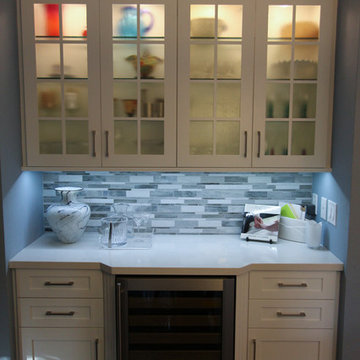
Wine Bar hutch with Dura Supreme cabinets in Craftsman Panel in White. Pental Lattice Countertop with glass mosaic blend backsplash tile in gray and white. GE beverage center. New Caledonia Granite Floor, Amerock Hardware, Swiss Coffee Trim.

サンフランシスコにある小さなミッドセンチュリースタイルのおしゃれなホームバー (シンクなし、オープンシェルフ、白いキャビネット、木材カウンター、無垢フローリング、茶色い床、茶色いキッチンカウンター、マルチカラーのキッチンパネル) の写真

A pass through bar was created between the dining area and the hallway, allowing custom cabinetry, a wine fridge and mosaic tile and stone backsplash to live. The client's collection of blown glass stemware are showcased in the lit cabinets above the serving stations that have hand-painted French tiles within their backsplash.
ホームバー (グレーのキッチンパネル、マルチカラーのキッチンパネル、オレンジのキャビネット、白いキャビネット) の写真
1
