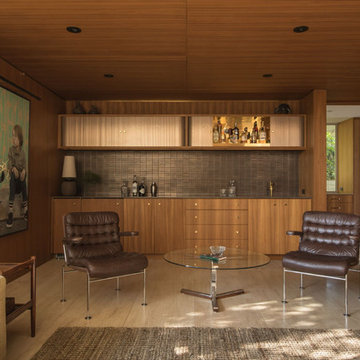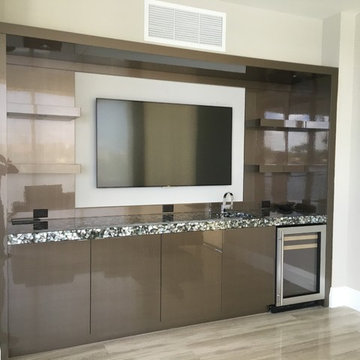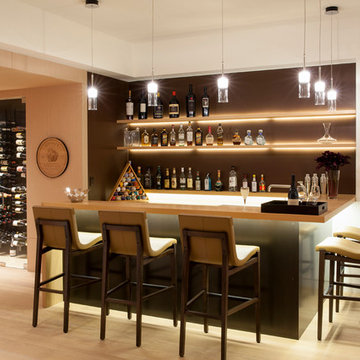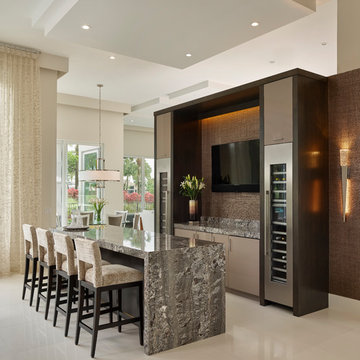ホームバー (茶色いキッチンパネル、ベージュの床、グレーの床) の写真
絞り込み:
資材コスト
並び替え:今日の人気順
写真 1〜20 枚目(全 334 枚)
1/4

デンバーにあるカントリー風のおしゃれな着席型バー (ll型、アンダーカウンターシンク、シェーカースタイル扉のキャビネット、黒いキャビネット、茶色いキッチンパネル、淡色無垢フローリング、ベージュの床、グレーのキッチンカウンター) の写真

ワシントンD.C.にある広いコンテンポラリースタイルのおしゃれなウェット バー (I型、一体型シンク、フラットパネル扉のキャビネット、濃色木目調キャビネット、茶色いキッチンパネル、木材のキッチンパネル、ベージュの床、黒いキッチンカウンター) の写真

フェニックスにあるお手頃価格の広いトランジショナルスタイルのおしゃれなウェット バー (ll型、アンダーカウンターシンク、シェーカースタイル扉のキャビネット、茶色いキャビネット、クオーツストーンカウンター、茶色いキッチンパネル、レンガのキッチンパネル、淡色無垢フローリング、ベージュの床、黒いキッチンカウンター) の写真

photography: francis dreis
ロサンゼルスにあるミッドセンチュリースタイルのおしゃれなウェット バー (I型、フラットパネル扉のキャビネット、中間色木目調キャビネット、茶色いキッチンパネル、メタルタイルのキッチンパネル、ベージュの床、茶色いキッチンカウンター) の写真
ロサンゼルスにあるミッドセンチュリースタイルのおしゃれなウェット バー (I型、フラットパネル扉のキャビネット、中間色木目調キャビネット、茶色いキッチンパネル、メタルタイルのキッチンパネル、ベージュの床、茶色いキッチンカウンター) の写真

Marco Ricca
デンバーにある高級な中くらいなトランジショナルスタイルのおしゃれなホームバー (グレーのキャビネット、茶色いキッチンパネル、ステンレスカウンター、セラミックタイルのキッチンパネル、セラミックタイルの床、グレーの床、グレーのキッチンカウンター、シェーカースタイル扉のキャビネット) の写真
デンバーにある高級な中くらいなトランジショナルスタイルのおしゃれなホームバー (グレーのキャビネット、茶色いキッチンパネル、ステンレスカウンター、セラミックタイルのキッチンパネル、セラミックタイルの床、グレーの床、グレーのキッチンカウンター、シェーカースタイル扉のキャビネット) の写真

This D&G custom basement bar includes a barn wood accent wall, display selves with a herringbone pattern backsplash, white shaker cabinets and a custom-built wine holder.

マイアミにある中くらいなコンテンポラリースタイルのおしゃれなウェット バー (I型、アンダーカウンターシンク、フラットパネル扉のキャビネット、茶色いキャビネット、テラゾーカウンター、茶色いキッチンパネル、淡色無垢フローリング、ベージュの床) の写真

Custom designed bar by Daniel Salzman (Salzman Design Build) and the home owner. Ann sacks glass tile for the upper shelve backs, reclaimed wood blocks for the lower bar and seating area. We used Laminam porcelain slab for the counter top to match the copper sink.

Ross Chandler Photography
Working closely with the builder, Bob Schumacher, and the home owners, Patty Jones Design selected and designed interior finishes for this custom lodge-style home in the resort community of Caldera Springs. This 5000+ sq ft home features premium finishes throughout including all solid slab counter tops, custom light fixtures, timber accents, natural stone treatments, and much more.

ダラスにある中くらいなトランジショナルスタイルのおしゃれな着席型バー (ll型、茶色いキッチンパネル、木材のキッチンパネル、グレーの床、白いキッチンカウンター、コンクリートの床) の写真

The dry bar is conveniently located between the kitchen and family room but utilizes the space underneath new 2nd floor stairs. Ample countertop space also doubles as additional buffet serving area. Just a tiny bit of the original shiplap wall remains as a accent wall behind floating shelves. Custom built-in cabinets offer additional kitchen storage.

Gardner/Fox created this clients' ultimate man cave! What began as an unfinished basement is now 2,250 sq. ft. of rustic modern inspired joy! The different amenities in this space include a wet bar, poker, billiards, foosball, entertainment area, 3/4 bath, sauna, home gym, wine wall, and last but certainly not least, a golf simulator. To create a harmonious rustic modern look the design includes reclaimed barnwood, matte black accents, and modern light fixtures throughout the space.

The bar features under mount lighting and illuminated liquor shelves.
Photo: Roger Davies
ロサンゼルスにある中くらいなコンテンポラリースタイルのおしゃれな着席型バー (淡色無垢フローリング、L型、木材カウンター、茶色いキッチンパネル、ベージュの床) の写真
ロサンゼルスにある中くらいなコンテンポラリースタイルのおしゃれな着席型バー (淡色無垢フローリング、L型、木材カウンター、茶色いキッチンパネル、ベージュの床) の写真

ミネアポリスにある広いビーチスタイルのおしゃれな着席型バー (アンダーカウンターシンク、青いキャビネット、レンガのキッチンパネル、グレーの床、I型、シェーカースタイル扉のキャビネット、クオーツストーンカウンター、茶色いキッチンパネル、カーペット敷き、グレーのキッチンカウンター) の写真

ハワイにある広いおしゃれな着席型バー (I型、フラットパネル扉のキャビネット、グレーのキャビネット、クオーツストーンカウンター、茶色いキッチンパネル、木材のキッチンパネル、磁器タイルの床、グレーの床、白いキッチンカウンター) の写真

マイアミにあるコンテンポラリースタイルのおしゃれなホームバー (フラットパネル扉のキャビネット、茶色いキャビネット、茶色いキッチンパネル、ベージュの床、マルチカラーのキッチンカウンター) の写真

Joshua Caldwell
ソルトレイクシティにあるラグジュアリーな巨大なラスティックスタイルのおしゃれなウェット バー (コの字型、ドロップインシンク、落し込みパネル扉のキャビネット、中間色木目調キャビネット、茶色いキッチンパネル、木材のキッチンパネル、グレーの床、茶色いキッチンカウンター) の写真
ソルトレイクシティにあるラグジュアリーな巨大なラスティックスタイルのおしゃれなウェット バー (コの字型、ドロップインシンク、落し込みパネル扉のキャビネット、中間色木目調キャビネット、茶色いキッチンパネル、木材のキッチンパネル、グレーの床、茶色いキッチンカウンター) の写真

ヒューストンにある高級な中くらいなモダンスタイルのおしゃれなドライ バー (I型、シンクなし、フラットパネル扉のキャビネット、茶色いキャビネット、茶色いキッチンパネル、ガラスタイルのキッチンパネル、淡色無垢フローリング、ベージュの床、白いキッチンカウンター) の写真

2021 Artisan Home Tour
Remodeler: Ispiri, LLC
Photo: Landmark Photography
Have questions about this home? Please reach out to the builder listed above to learn more.
ホームバー (茶色いキッチンパネル、ベージュの床、グレーの床) の写真
1
