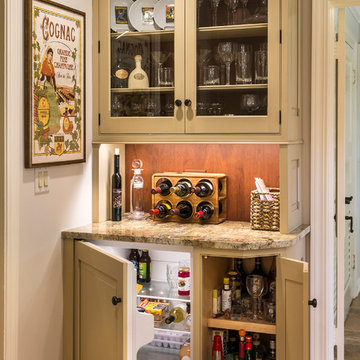高級な小さなホームバー (茶色いキッチンパネル) の写真
絞り込み:
資材コスト
並び替え:今日の人気順
写真 1〜20 枚目(全 73 枚)
1/4

A built-in is in the former entry to the bar and beverage room, which was converted into closet space for the master. The new unit provides wine and appliance storage plus has a bar sink, built-in expresso machine, under counter refrigerator and a wine cooler.
Mon Amour Photography

This D&G custom basement bar includes a barn wood accent wall, display selves with a herringbone pattern backsplash, white shaker cabinets and a custom-built wine holder.

Photography by: Kyle J Caldwell
プロビデンスにある高級な小さなトランジショナルスタイルのおしゃれなホームバー (I型、落し込みパネル扉のキャビネット、濃色木目調キャビネット、珪岩カウンター、茶色いキッチンパネル、ガラスタイルのキッチンパネル、磁器タイルの床) の写真
プロビデンスにある高級な小さなトランジショナルスタイルのおしゃれなホームバー (I型、落し込みパネル扉のキャビネット、濃色木目調キャビネット、珪岩カウンター、茶色いキッチンパネル、ガラスタイルのキッチンパネル、磁器タイルの床) の写真
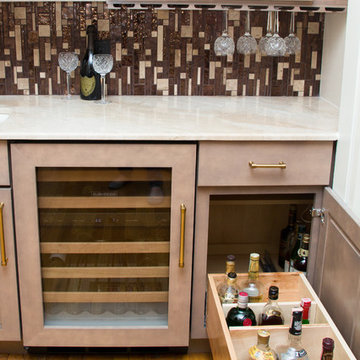
Designed By: Robby & Lisa Griffin
Photios By: Desired Photo
ヒューストンにある高級な小さなコンテンポラリースタイルのおしゃれなウェット バー (I型、アンダーカウンターシンク、シェーカースタイル扉のキャビネット、ベージュのキャビネット、大理石カウンター、茶色いキッチンパネル、ガラスタイルのキッチンパネル、淡色無垢フローリング、茶色い床) の写真
ヒューストンにある高級な小さなコンテンポラリースタイルのおしゃれなウェット バー (I型、アンダーカウンターシンク、シェーカースタイル扉のキャビネット、ベージュのキャビネット、大理石カウンター、茶色いキッチンパネル、ガラスタイルのキッチンパネル、淡色無垢フローリング、茶色い床) の写真

The dry bar is conveniently located between the kitchen and family room but utilizes the space underneath new 2nd floor stairs. Ample countertop space also doubles as additional buffet serving area. Just a tiny bit of the original shiplap wall remains as a accent wall behind floating shelves. Custom built-in cabinets offer additional kitchen storage.

Kevin J. Smith
他の地域にある高級な小さなトランジショナルスタイルのおしゃれな着席型バー (コの字型、ドロップインシンク、シェーカースタイル扉のキャビネット、グレーのキャビネット、銅製カウンター、茶色いキッチンパネル、木材のキッチンパネル、コンクリートの床) の写真
他の地域にある高級な小さなトランジショナルスタイルのおしゃれな着席型バー (コの字型、ドロップインシンク、シェーカースタイル扉のキャビネット、グレーのキャビネット、銅製カウンター、茶色いキッチンパネル、木材のキッチンパネル、コンクリートの床) の写真
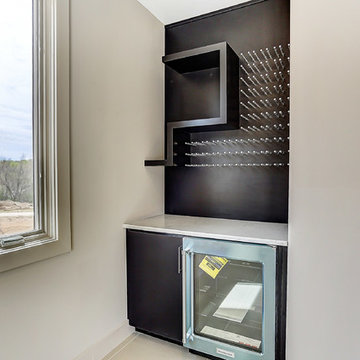
他の地域にある高級な小さなモダンスタイルのおしゃれなホームバー (フラットパネル扉のキャビネット、濃色木目調キャビネット、クオーツストーンカウンター、茶色いキッチンパネル、磁器タイルの床、ベージュの床) の写真
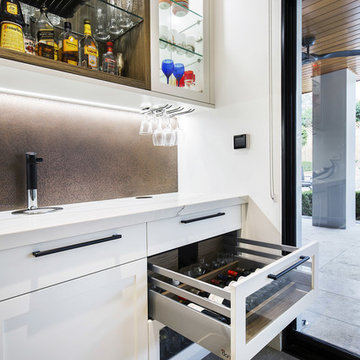
Wine drawer storage.
Photos: Paul Worsley @ Live By The Sea
シドニーにある高級な小さなモダンスタイルのおしゃれなウェット バー (シェーカースタイル扉のキャビネット、白いキャビネット、クオーツストーンカウンター、ライムストーンの床、ベージュの床、I型、シンクなし、茶色いキッチンパネル、メタルタイルのキッチンパネル) の写真
シドニーにある高級な小さなモダンスタイルのおしゃれなウェット バー (シェーカースタイル扉のキャビネット、白いキャビネット、クオーツストーンカウンター、ライムストーンの床、ベージュの床、I型、シンクなし、茶色いキッチンパネル、メタルタイルのキッチンパネル) の写真

This is our very first Four Elements remodel show home! We started with a basic spec-level early 2000s walk-out bungalow, and transformed the interior into a beautiful modern farmhouse style living space with many custom features. The floor plan was also altered in a few key areas to improve livability and create more of an open-concept feel. Check out the shiplap ceilings with Douglas fir faux beams in the kitchen, dining room, and master bedroom. And a new coffered ceiling in the front entry contrasts beautifully with the custom wood shelving above the double-sided fireplace. Highlights in the lower level include a unique under-stairs custom wine & whiskey bar and a new home gym with a glass wall view into the main recreation area.
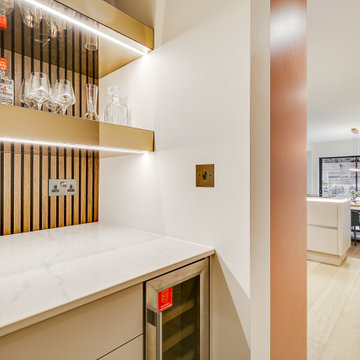
Space and feel were the most prominent factors in this West London project. The ceiling height was restricted and the view needed to flow through from the entrance hall to the lounge at the rear, whilst also including all the bare minimum requirements of a kitchen suited to a 3 bedroom family unit.
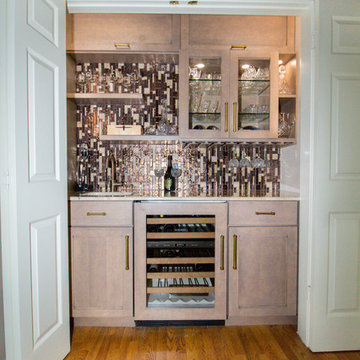
Designed By: Robby & Lisa Griffin
Photios By: Desired Photo
ヒューストンにある高級な小さなコンテンポラリースタイルのおしゃれなウェット バー (I型、アンダーカウンターシンク、シェーカースタイル扉のキャビネット、ベージュのキャビネット、大理石カウンター、茶色いキッチンパネル、ガラスタイルのキッチンパネル、淡色無垢フローリング、茶色い床) の写真
ヒューストンにある高級な小さなコンテンポラリースタイルのおしゃれなウェット バー (I型、アンダーカウンターシンク、シェーカースタイル扉のキャビネット、ベージュのキャビネット、大理石カウンター、茶色いキッチンパネル、ガラスタイルのキッチンパネル、淡色無垢フローリング、茶色い床) の写真
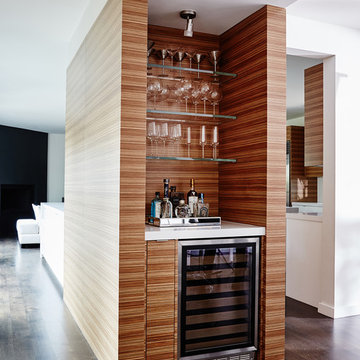
This forever home, perfect for entertaining and designed with a place for everything, is a contemporary residence that exudes warmth, functional style, and lifestyle personalization for a family of five. Our busy lawyer couple, with three close-knit children, had recently purchased a home that was modern on the outside, but dated on the inside. They loved the feel, but knew it needed a major overhaul. Being incredibly busy and having never taken on a renovation of this scale, they knew they needed help to make this space their own. Upon a previous client referral, they called on Pulp to make their dreams a reality. Then ensued a down to the studs renovation, moving walls and some stairs, resulting in dramatic results. Beth and Carolina layered in warmth and style throughout, striking a hard-to-achieve balance of livable and contemporary. The result is a well-lived in and stylish home designed for every member of the family, where memories are made daily.

This D&G custom basement bar includes a barn wood accent wall, display selves with a herringbone pattern backsplash, white shaker cabinets and a custom-built wine holder.
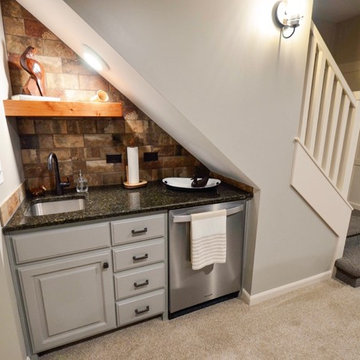
カンザスシティにある高級な小さなトラディショナルスタイルのおしゃれなウェット バー (I型、アンダーカウンターシンク、レイズドパネル扉のキャビネット、グレーのキャビネット、御影石カウンター、茶色いキッチンパネル、石タイルのキッチンパネル、カーペット敷き、ベージュの床、黒いキッチンカウンター) の写真
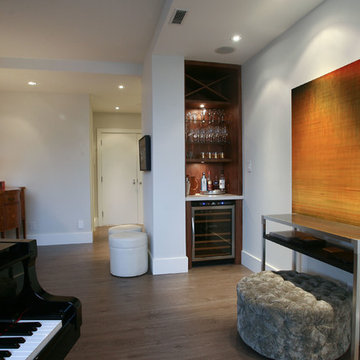
オレンジカウンティにある高級な小さなコンテンポラリースタイルのおしゃれなウェット バー (I型、シンクなし、オープンシェルフ、濃色木目調キャビネット、クオーツストーンカウンター、濃色無垢フローリング、茶色いキッチンパネル、木材のキッチンパネル、茶色い床) の写真
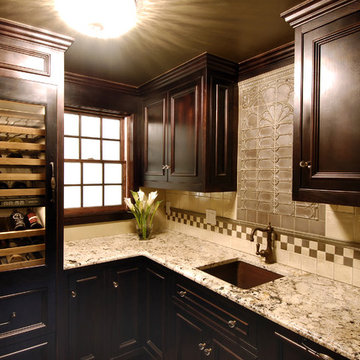
Butler's pantry and home bar.
ニューヨークにある高級な小さなトラディショナルスタイルのおしゃれなウェット バー (I型、アンダーカウンターシンク、濃色木目調キャビネット、御影石カウンター、茶色いキッチンパネル、セラミックタイルのキッチンパネル、落し込みパネル扉のキャビネット) の写真
ニューヨークにある高級な小さなトラディショナルスタイルのおしゃれなウェット バー (I型、アンダーカウンターシンク、濃色木目調キャビネット、御影石カウンター、茶色いキッチンパネル、セラミックタイルのキッチンパネル、落し込みパネル扉のキャビネット) の写真
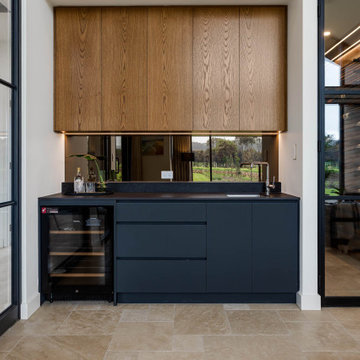
Bar/Kitchenette & Wine room | Vintec Wine fridge, stone upstand and bronze mirror splashback
アデレードにある高級な小さなインダストリアルスタイルのおしゃれなウェット バー (I型、アンダーカウンターシンク、黒いキャビネット、クオーツストーンカウンター、茶色いキッチンパネル、ミラータイルのキッチンパネル、トラバーチンの床、ベージュの床、黒いキッチンカウンター) の写真
アデレードにある高級な小さなインダストリアルスタイルのおしゃれなウェット バー (I型、アンダーカウンターシンク、黒いキャビネット、クオーツストーンカウンター、茶色いキッチンパネル、ミラータイルのキッチンパネル、トラバーチンの床、ベージュの床、黒いキッチンカウンター) の写真
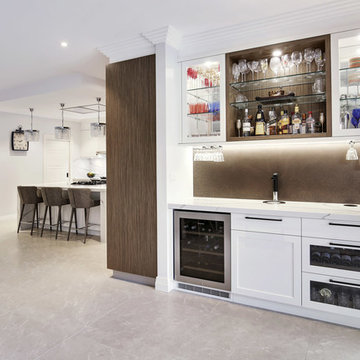
Home bar next to outdoor living space.
Photos: Paul Worsley @ Live By The Sea
シドニーにある高級な小さなモダンスタイルのおしゃれなウェット バー (シェーカースタイル扉のキャビネット、白いキャビネット、クオーツストーンカウンター、ライムストーンの床、ベージュの床、I型、シンクなし、茶色いキッチンパネル、メタルタイルのキッチンパネル) の写真
シドニーにある高級な小さなモダンスタイルのおしゃれなウェット バー (シェーカースタイル扉のキャビネット、白いキャビネット、クオーツストーンカウンター、ライムストーンの床、ベージュの床、I型、シンクなし、茶色いキッチンパネル、メタルタイルのキッチンパネル) の写真
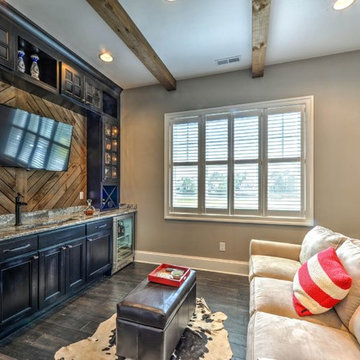
他の地域にある高級な小さなコンテンポラリースタイルのおしゃれなウェット バー (I型、アンダーカウンターシンク、シェーカースタイル扉のキャビネット、黒いキャビネット、御影石カウンター、茶色いキッチンパネル、木材のキッチンパネル、濃色無垢フローリング、茶色い床) の写真
高級な小さなホームバー (茶色いキッチンパネル) の写真
1
