ブラウンのホームバー (茶色いキッチンパネル、ガラスタイルのキッチンパネル、スレートのキッチンパネル、石スラブのキッチンパネル) の写真
絞り込み:
資材コスト
並び替え:今日の人気順
写真 1〜20 枚目(全 52 枚)
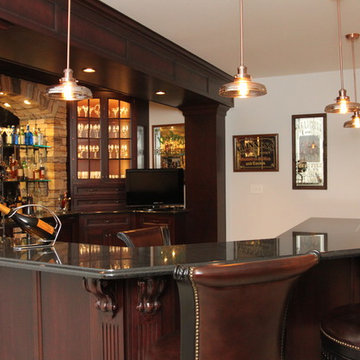
ラグジュアリーな広いトラディショナルスタイルのおしゃれなウェット バー (アンダーカウンターシンク、落し込みパネル扉のキャビネット、濃色木目調キャビネット、御影石カウンター、茶色いキッチンパネル、ガラスタイルのキッチンパネル、磁器タイルの床) の写真
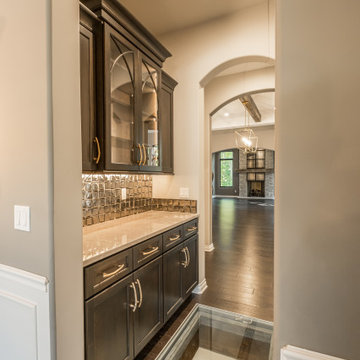
デトロイトにある高級な広いトランジショナルスタイルのおしゃれなドライ バー (I型、シンクなし、落し込みパネル扉のキャビネット、珪岩カウンター、茶色いキッチンパネル、ガラスタイルのキッチンパネル、濃色無垢フローリング、茶色い床、白いキッチンカウンター) の写真
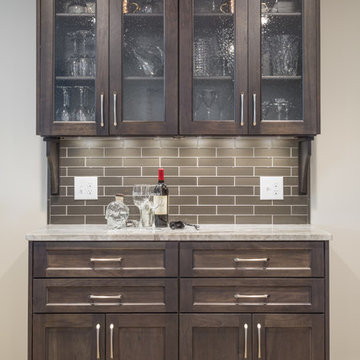
Photography by: Kyle J Caldwell
プロビデンスにある高級な小さなトランジショナルスタイルのおしゃれなホームバー (I型、落し込みパネル扉のキャビネット、濃色木目調キャビネット、珪岩カウンター、茶色いキッチンパネル、ガラスタイルのキッチンパネル、磁器タイルの床) の写真
プロビデンスにある高級な小さなトランジショナルスタイルのおしゃれなホームバー (I型、落し込みパネル扉のキャビネット、濃色木目調キャビネット、珪岩カウンター、茶色いキッチンパネル、ガラスタイルのキッチンパネル、磁器タイルの床) の写真
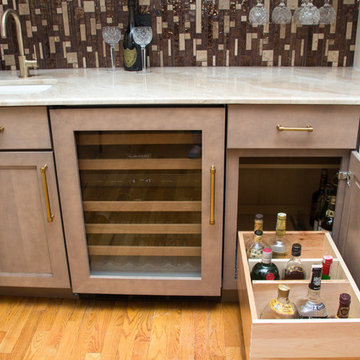
Designed By: Robby & Lisa Griffin
Photios By: Desired Photo
ヒューストンにある高級な小さなコンテンポラリースタイルのおしゃれなウェット バー (I型、アンダーカウンターシンク、シェーカースタイル扉のキャビネット、ベージュのキャビネット、大理石カウンター、茶色いキッチンパネル、ガラスタイルのキッチンパネル、淡色無垢フローリング、茶色い床) の写真
ヒューストンにある高級な小さなコンテンポラリースタイルのおしゃれなウェット バー (I型、アンダーカウンターシンク、シェーカースタイル扉のキャビネット、ベージュのキャビネット、大理石カウンター、茶色いキッチンパネル、ガラスタイルのキッチンパネル、淡色無垢フローリング、茶色い床) の写真
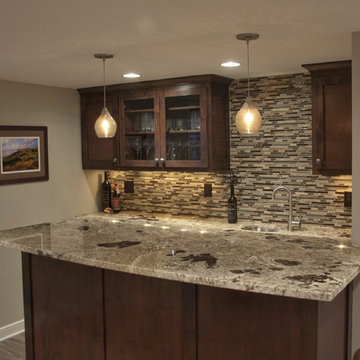
The basement in this home sat unused for years. Cinder block windows did a poor job of brightening the space. Linoleum floors were outdated years ago. The bar was a brick and mortar monster.
The remodeling design began with a new centerpiece – a gas fireplace to warm up cold Minnesota evenings. It features custom brickwork enclosing the energy efficient firebox.
New energy-efficient egress windows can be opened to allow cross ventilation, while keeping the room cozy. A dramatic improvement over cinder block glass.
A new wet bar was added, featuring Oak Wood cabinets and Granite countertops. Note the custom tile work behind the stainless steel sink. The bar itself uses the same materials, creating comfortable seating for three.
Finally, the use of in-ceiling down lights adds a single “color” of light, making the entire room both bright and warm. The before and after photos tell the whole story.
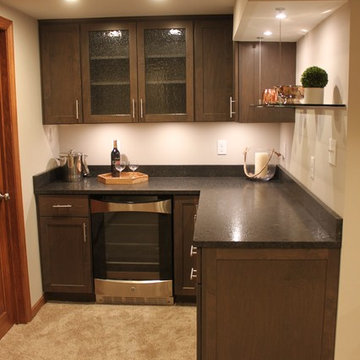
Sarah Timmer
ミルウォーキーにある小さなトランジショナルスタイルのおしゃれなホームバー (L型、シンクなし、シェーカースタイル扉のキャビネット、濃色木目調キャビネット、御影石カウンター、茶色いキッチンパネル、石スラブのキッチンパネル、カーペット敷き) の写真
ミルウォーキーにある小さなトランジショナルスタイルのおしゃれなホームバー (L型、シンクなし、シェーカースタイル扉のキャビネット、濃色木目調キャビネット、御影石カウンター、茶色いキッチンパネル、石スラブのキッチンパネル、カーペット敷き) の写真

Luxurious modern take on a traditional white Italian villa. An entry with a silver domed ceiling, painted moldings in patterns on the walls and mosaic marble flooring create a luxe foyer. Into the formal living room, cool polished Crema Marfil marble tiles contrast with honed carved limestone fireplaces throughout the home, including the outdoor loggia. Ceilings are coffered with white painted
crown moldings and beams, or planked, and the dining room has a mirrored ceiling. Bathrooms are white marble tiles and counters, with dark rich wood stains or white painted. The hallway leading into the master bedroom is designed with barrel vaulted ceilings and arched paneled wood stained doors. The master bath and vestibule floor is covered with a carpet of patterned mosaic marbles, and the interior doors to the large walk in master closets are made with leaded glass to let in the light. The master bedroom has dark walnut planked flooring, and a white painted fireplace surround with a white marble hearth.
The kitchen features white marbles and white ceramic tile backsplash, white painted cabinetry and a dark stained island with carved molding legs. Next to the kitchen, the bar in the family room has terra cotta colored marble on the backsplash and counter over dark walnut cabinets. Wrought iron staircase leading to the more modern media/family room upstairs.
Project Location: North Ranch, Westlake, California. Remodel designed by Maraya Interior Design. From their beautiful resort town of Ojai, they serve clients in Montecito, Hope Ranch, Malibu, Westlake and Calabasas, across the tri-county areas of Santa Barbara, Ventura and Los Angeles, south to Hidden Hills- north through Solvang and more.
ArcDesign Architects
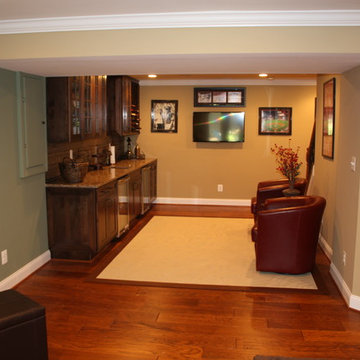
Visit Our State Of The Art Showrooms!
New Fairfax Location:
3891 Pickett Road #001
Fairfax, VA 22031
Leesburg Location:
12 Sycolin Rd SE,
Leesburg, VA 20175
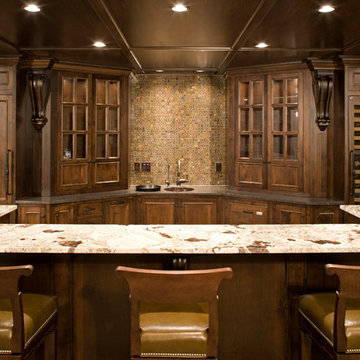
ミネアポリスにある中くらいなトラディショナルスタイルのおしゃれなウェット バー (コの字型、ガラス扉のキャビネット、濃色木目調キャビネット、御影石カウンター、茶色いキッチンパネル、ガラスタイルのキッチンパネル、アンダーカウンターシンク) の写真
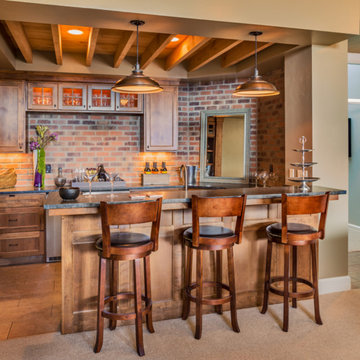
The best Home bar will fit your unique style in a way that speaks to you
ニューヨークにある高級な中くらいなコンテンポラリースタイルのおしゃれなウェット バー (I型、一体型シンク、中間色木目調キャビネット、御影石カウンター、茶色いキッチンパネル、石スラブのキッチンパネル、ライムストーンの床、茶色い床、茶色いキッチンカウンター) の写真
ニューヨークにある高級な中くらいなコンテンポラリースタイルのおしゃれなウェット バー (I型、一体型シンク、中間色木目調キャビネット、御影石カウンター、茶色いキッチンパネル、石スラブのキッチンパネル、ライムストーンの床、茶色い床、茶色いキッチンカウンター) の写真
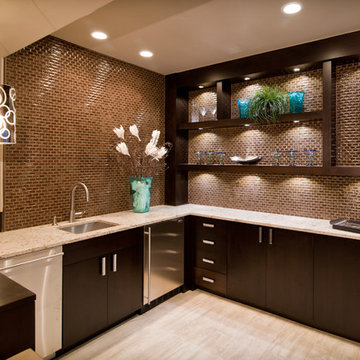
デンバーにある広いコンテンポラリースタイルのおしゃれなホームバー (L型、アンダーカウンターシンク、フラットパネル扉のキャビネット、濃色木目調キャビネット、御影石カウンター、茶色いキッチンパネル、ガラスタイルのキッチンパネル) の写真
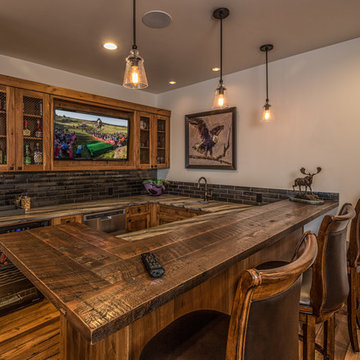
A high definition flat screen television mounted above the bar for watching sports, movies and more.
他の地域にある中くらいなミッドセンチュリースタイルのおしゃれな着席型バー (ll型、アンダーカウンターシンク、ガラス扉のキャビネット、中間色木目調キャビネット、木材カウンター、茶色いキッチンパネル、ガラスタイルのキッチンパネル、無垢フローリング、茶色い床) の写真
他の地域にある中くらいなミッドセンチュリースタイルのおしゃれな着席型バー (ll型、アンダーカウンターシンク、ガラス扉のキャビネット、中間色木目調キャビネット、木材カウンター、茶色いキッチンパネル、ガラスタイルのキッチンパネル、無垢フローリング、茶色い床) の写真
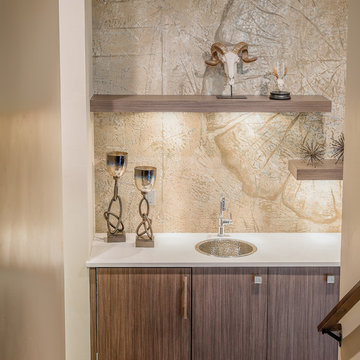
デンバーにあるコンテンポラリースタイルのおしゃれなウェット バー (I型、アンダーカウンターシンク、フラットパネル扉のキャビネット、中間色木目調キャビネット、珪岩カウンター、茶色いキッチンパネル、石スラブのキッチンパネル、コンクリートの床、茶色い床) の写真
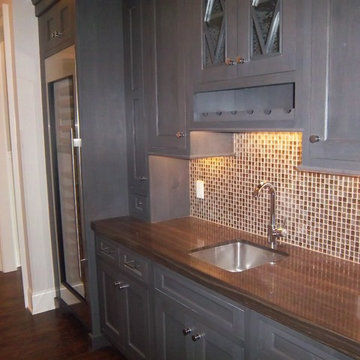
他の地域にある中くらいなトラディショナルスタイルのおしゃれなウェット バー (I型、ドロップインシンク、シェーカースタイル扉のキャビネット、グレーのキャビネット、木材カウンター、茶色いキッチンパネル、ガラスタイルのキッチンパネル、濃色無垢フローリング、茶色い床) の写真
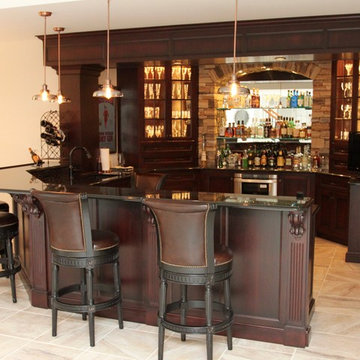
ラグジュアリーな広いトラディショナルスタイルのおしゃれなウェット バー (アンダーカウンターシンク、落し込みパネル扉のキャビネット、濃色木目調キャビネット、御影石カウンター、茶色いキッチンパネル、ガラスタイルのキッチンパネル、磁器タイルの床) の写真
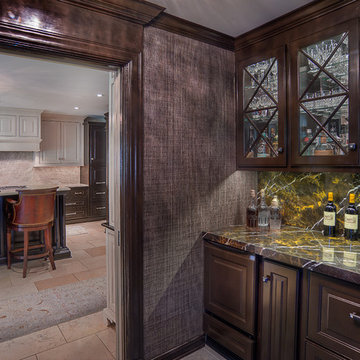
Tom Paule Photography
セントルイスにあるラグジュアリーな小さなコンテンポラリースタイルのおしゃれなウェット バー (I型、シンクなし、レイズドパネル扉のキャビネット、濃色木目調キャビネット、御影石カウンター、茶色いキッチンパネル、石スラブのキッチンパネル、磁器タイルの床、グレーの床) の写真
セントルイスにあるラグジュアリーな小さなコンテンポラリースタイルのおしゃれなウェット バー (I型、シンクなし、レイズドパネル扉のキャビネット、濃色木目調キャビネット、御影石カウンター、茶色いキッチンパネル、石スラブのキッチンパネル、磁器タイルの床、グレーの床) の写真
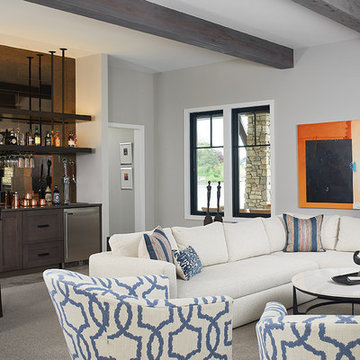
グランドラピッズにあるトランジショナルスタイルのおしゃれなウェット バー (シェーカースタイル扉のキャビネット、濃色木目調キャビネット、茶色いキッチンパネル、ガラスタイルのキッチンパネル、カーペット敷き、グレーの床、グレーのキッチンカウンター) の写真

Sarah Timmer
ミルウォーキーにある高級な広いラスティックスタイルのおしゃれな着席型バー (ll型、アンダーカウンターシンク、シェーカースタイル扉のキャビネット、グレーのキャビネット、御影石カウンター、茶色いキッチンパネル、石スラブのキッチンパネル、クッションフロア、茶色い床) の写真
ミルウォーキーにある高級な広いラスティックスタイルのおしゃれな着席型バー (ll型、アンダーカウンターシンク、シェーカースタイル扉のキャビネット、グレーのキャビネット、御影石カウンター、茶色いキッチンパネル、石スラブのキッチンパネル、クッションフロア、茶色い床) の写真
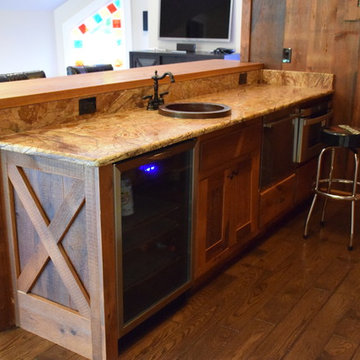
Reclaimed wood bar
Visit our website & follow us on Facebook
シカゴにあるラスティックスタイルのおしゃれなウェット バー (ll型、ドロップインシンク、フラットパネル扉のキャビネット、ヴィンテージ仕上げキャビネット、木材カウンター、茶色いキッチンパネル、石スラブのキッチンパネル、濃色無垢フローリング) の写真
シカゴにあるラスティックスタイルのおしゃれなウェット バー (ll型、ドロップインシンク、フラットパネル扉のキャビネット、ヴィンテージ仕上げキャビネット、木材カウンター、茶色いキッチンパネル、石スラブのキッチンパネル、濃色無垢フローリング) の写真
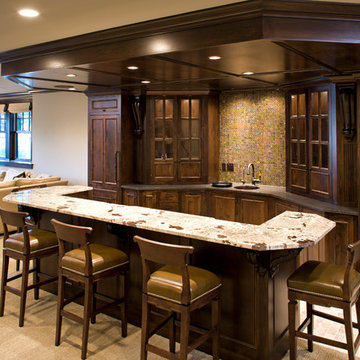
ミネアポリスにある中くらいなトラディショナルスタイルのおしゃれなウェット バー (コの字型、ガラス扉のキャビネット、濃色木目調キャビネット、御影石カウンター、茶色いキッチンパネル、ガラスタイルのキッチンパネル、セラミックタイルの床、アンダーカウンターシンク) の写真
ブラウンのホームバー (茶色いキッチンパネル、ガラスタイルのキッチンパネル、スレートのキッチンパネル、石スラブのキッチンパネル) の写真
1