ホームバー (青いキッチンパネル、全タイプのキャビネット扉、コの字型、アンダーカウンターシンク) の写真
絞り込み:
資材コスト
並び替え:今日の人気順
写真 1〜20 枚目(全 53 枚)
1/5

Back bar with built in microwave cabinet, wine cooler, granite countertops, glass shelves and blue accent tile. ©Finished Basement Company
デンバーにある広いトランジショナルスタイルのおしゃれな着席型バー (コの字型、アンダーカウンターシンク、レイズドパネル扉のキャビネット、濃色木目調キャビネット、御影石カウンター、青いキッチンパネル、ガラスタイルのキッチンパネル、濃色無垢フローリング、茶色い床、ベージュのキッチンカウンター) の写真
デンバーにある広いトランジショナルスタイルのおしゃれな着席型バー (コの字型、アンダーカウンターシンク、レイズドパネル扉のキャビネット、濃色木目調キャビネット、御影石カウンター、青いキッチンパネル、ガラスタイルのキッチンパネル、濃色無垢フローリング、茶色い床、ベージュのキッチンカウンター) の写真
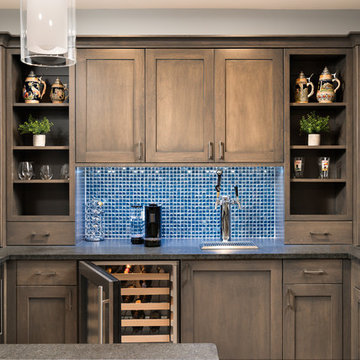
Picture Perfect House
シカゴにある中くらいなトランジショナルスタイルのおしゃれなホームバー (コの字型、青いキッチンパネル、シェーカースタイル扉のキャビネット、濃色木目調キャビネット、モザイクタイルのキッチンパネル、アンダーカウンターシンク) の写真
シカゴにある中くらいなトランジショナルスタイルのおしゃれなホームバー (コの字型、青いキッチンパネル、シェーカースタイル扉のキャビネット、濃色木目調キャビネット、モザイクタイルのキッチンパネル、アンダーカウンターシンク) の写真
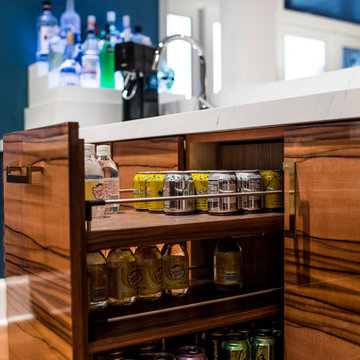
This open concept modern kitchen features an oversized t-shaped island that seats 6 along with a wet bar area and dining nook. Customization include glass front cabinet doors, pull-outs for beverages, and convenient drawer dividers.
DOOR: Vicenza (perimeter) | Lucerne (island, wet bar)
WOOD SPECIES: Paint Grade (perimeter) | Tineo w/ horizontal grain match (island, wet bar)
FINISH: Sparkling White High-Gloss Acrylic (perimeter) | Natural Stain High-Gloss Acrylic (island, wet bar)
design by Metro Cabinet Company | photos by EMRC

When planning this custom residence, the owners had a clear vision – to create an inviting home for their family, with plenty of opportunities to entertain, play, and relax and unwind. They asked for an interior that was approachable and rugged, with an aesthetic that would stand the test of time. Amy Carman Design was tasked with designing all of the millwork, custom cabinetry and interior architecture throughout, including a private theater, lower level bar, game room and a sport court. A materials palette of reclaimed barn wood, gray-washed oak, natural stone, black windows, handmade and vintage-inspired tile, and a mix of white and stained woodwork help set the stage for the furnishings. This down-to-earth vibe carries through to every piece of furniture, artwork, light fixture and textile in the home, creating an overall sense of warmth and authenticity.

Martin King Photography
オレンジカウンティにあるラグジュアリーな中くらいなビーチスタイルのおしゃれな着席型バー (コの字型、アンダーカウンターシンク、シェーカースタイル扉のキャビネット、青いキャビネット、クオーツストーンカウンター、青いキッチンパネル、磁器タイルの床、マルチカラーのキッチンカウンター、サブウェイタイルのキッチンパネル、ベージュの床) の写真
オレンジカウンティにあるラグジュアリーな中くらいなビーチスタイルのおしゃれな着席型バー (コの字型、アンダーカウンターシンク、シェーカースタイル扉のキャビネット、青いキャビネット、クオーツストーンカウンター、青いキッチンパネル、磁器タイルの床、マルチカラーのキッチンカウンター、サブウェイタイルのキッチンパネル、ベージュの床) の写真
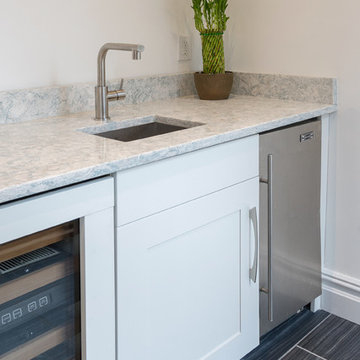
フィラデルフィアにあるラグジュアリーな広いコンテンポラリースタイルのおしゃれなホームバー (コの字型、アンダーカウンターシンク、シェーカースタイル扉のキャビネット、白いキャビネット、大理石カウンター、青いキッチンパネル、ガラスタイルのキッチンパネル、クッションフロア、グレーの床) の写真

Mike Kaskel Retirement home designed for extended family! I loved this couple! They decided to build their retirement dream home before retirement so that they could enjoy entertaining their grown children and their newly started families. A bar area with 2 beer taps, space for air hockey, a large balcony, a first floor kitchen with a large island opening to a fabulous pool and the ocean are just a few things designed with the kids in mind. The color palette is casual beach with pops of aqua and turquoise that add to the relaxed feel of the home.
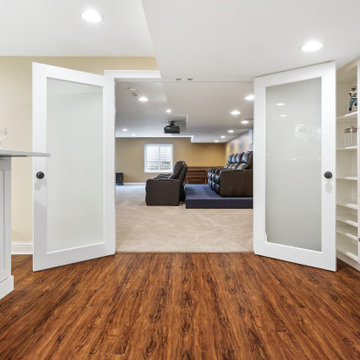
A wet bar, gym, theater, and a full luxury bathroom — this Barrington, IL basement adds great utility and value to the home.
Project designed by Skokie renovation firm, Chi Renovation & Design - general contractors, kitchen and bath remodelers, and design & build company. They serve the Chicago area, and its surrounding suburbs, with an emphasis on the North Side and North Shore. You'll find their work from the Loop through Lincoln Park, Skokie, Evanston, Wilmette, and all the way up to Lake Forest.
For more about Chi Renovation & Design, click here: https://www.chirenovation.com/
To learn more about this project, click here: https://www.chirenovation.com/galleries/basement-renovations-living-attics/#barrington-basement-remodel-bar-theater-gym

This custom bar features all of the amenities of a commercial bar. The back wall includes two TVs, ample shelf space, multiple coolers, and a large window to view the pool area. The large windows fold open to allow access to the bar from the outside, bringing the outdoors - inside. Accent lighting make this an entertainment "hotspot".
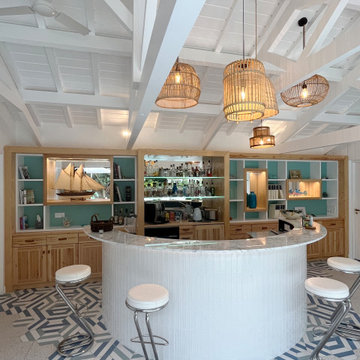
Bar de piscine
ボルドーにある高級な小さなおしゃれな着席型バー (コの字型、アンダーカウンターシンク、インセット扉のキャビネット、全タイプのキャビネットの色、大理石カウンター、青いキッチンパネル、ミラータイルのキッチンパネル、セラミックタイルの床、マルチカラーの床、青いキッチンカウンター) の写真
ボルドーにある高級な小さなおしゃれな着席型バー (コの字型、アンダーカウンターシンク、インセット扉のキャビネット、全タイプのキャビネットの色、大理石カウンター、青いキッチンパネル、ミラータイルのキッチンパネル、セラミックタイルの床、マルチカラーの床、青いキッチンカウンター) の写真
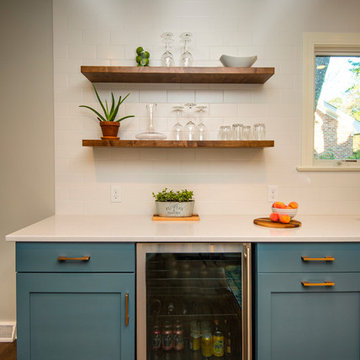
Photography: Jason Stemple
チャールストンにある高級な広いおしゃれなホームバー (コの字型、アンダーカウンターシンク、シェーカースタイル扉のキャビネット、青いキャビネット、クオーツストーンカウンター、青いキッチンパネル、セラミックタイルのキッチンパネル、濃色無垢フローリング、茶色い床、白いキッチンカウンター) の写真
チャールストンにある高級な広いおしゃれなホームバー (コの字型、アンダーカウンターシンク、シェーカースタイル扉のキャビネット、青いキャビネット、クオーツストーンカウンター、青いキッチンパネル、セラミックタイルのキッチンパネル、濃色無垢フローリング、茶色い床、白いキッチンカウンター) の写真
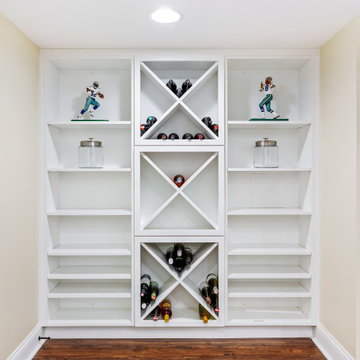
A wet bar, gym, theater, and a full luxury bathroom — this Barrington, IL basement adds great utility and value to the home.
Project designed by Skokie renovation firm, Chi Renovation & Design - general contractors, kitchen and bath remodelers, and design & build company. They serve the Chicago area, and its surrounding suburbs, with an emphasis on the North Side and North Shore. You'll find their work from the Loop through Lincoln Park, Skokie, Evanston, Wilmette, and all the way up to Lake Forest.
For more about Chi Renovation & Design, click here: https://www.chirenovation.com/
To learn more about this project, click here: https://www.chirenovation.com/galleries/basement-renovations-living-attics/#barrington-basement-remodel-bar-theater-gym
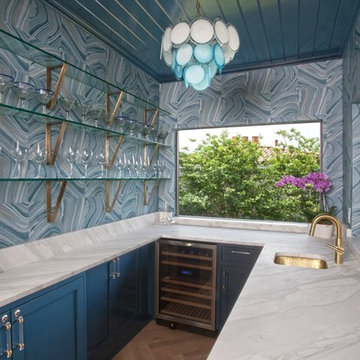
シャーロットにあるラグジュアリーな広いトランジショナルスタイルのおしゃれなウェット バー (コの字型、アンダーカウンターシンク、シェーカースタイル扉のキャビネット、青いキャビネット、大理石カウンター、青いキッチンパネル、磁器タイルのキッチンパネル、淡色無垢フローリング) の写真
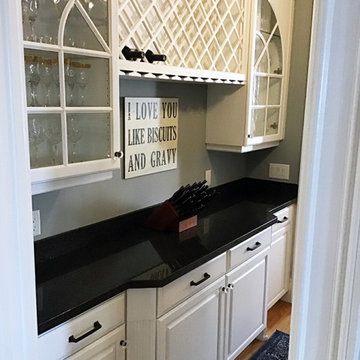
オーランドにある高級な小さなトランジショナルスタイルのおしゃれなウェット バー (コの字型、アンダーカウンターシンク、レイズドパネル扉のキャビネット、白いキャビネット、御影石カウンター、青いキッチンパネル、無垢フローリング、茶色い床、黒いキッチンカウンター) の写真
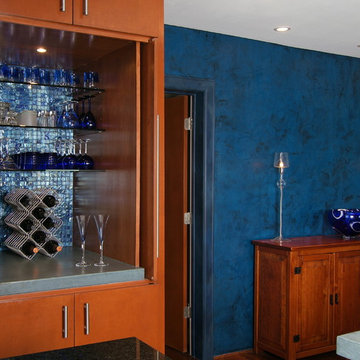
Dry Bar with Stained Concrete Counter and Blue Plaster Wall - 2009 ASID Winner | Photo Credit: Miro Dvorscak
ヒューストンにある高級な小さなコンテンポラリースタイルのおしゃれなウェット バー (コの字型、アンダーカウンターシンク、フラットパネル扉のキャビネット、中間色木目調キャビネット、コンクリートカウンター、青いキッチンパネル、ガラスタイルのキッチンパネル、磁器タイルの床) の写真
ヒューストンにある高級な小さなコンテンポラリースタイルのおしゃれなウェット バー (コの字型、アンダーカウンターシンク、フラットパネル扉のキャビネット、中間色木目調キャビネット、コンクリートカウンター、青いキッチンパネル、ガラスタイルのキッチンパネル、磁器タイルの床) の写真
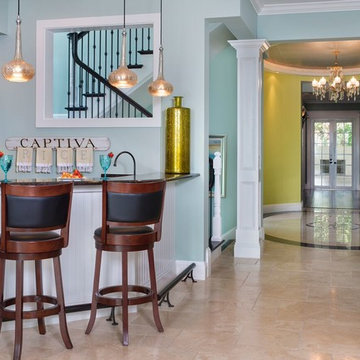
Bright and Colorful this small Bar Area welcomes Guest as they enter thru the front door or from the Side Lanai
マイアミにある高級な中くらいなビーチスタイルのおしゃれなホームバー (コの字型、アンダーカウンターシンク、ガラス扉のキャビネット、濃色木目調キャビネット、御影石カウンター、青いキッチンパネル、ガラスタイルのキッチンパネル、トラバーチンの床、ベージュの床) の写真
マイアミにある高級な中くらいなビーチスタイルのおしゃれなホームバー (コの字型、アンダーカウンターシンク、ガラス扉のキャビネット、濃色木目調キャビネット、御影石カウンター、青いキッチンパネル、ガラスタイルのキッチンパネル、トラバーチンの床、ベージュの床) の写真
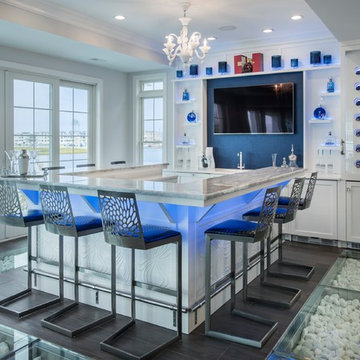
フィラデルフィアにある中くらいなビーチスタイルのおしゃれな着席型バー (コの字型、アンダーカウンターシンク、シェーカースタイル扉のキャビネット、白いキャビネット、大理石カウンター、青いキッチンパネル、濃色無垢フローリング、茶色い床、グレーのキッチンカウンター) の写真
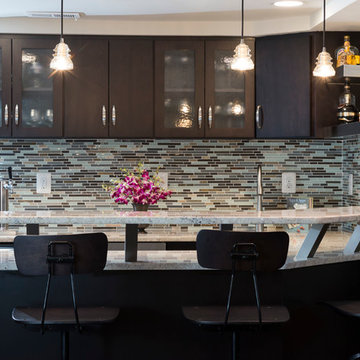
Mitro Hood Photography
ワシントンD.C.にあるトランジショナルスタイルのおしゃれなウェット バー (コの字型、アンダーカウンターシンク、フラットパネル扉のキャビネット、濃色木目調キャビネット、御影石カウンター、青いキッチンパネル、磁器タイルの床、ボーダータイルのキッチンパネル) の写真
ワシントンD.C.にあるトランジショナルスタイルのおしゃれなウェット バー (コの字型、アンダーカウンターシンク、フラットパネル扉のキャビネット、濃色木目調キャビネット、御影石カウンター、青いキッチンパネル、磁器タイルの床、ボーダータイルのキッチンパネル) の写真
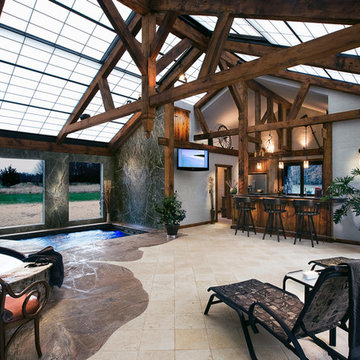
http://www.levimillerphotography.com/
ニューヨークにある高級な広いトラディショナルスタイルのおしゃれな着席型バー (アンダーカウンターシンク、濃色木目調キャビネット、青いキッチンパネル、コの字型、フラットパネル扉のキャビネット、人工大理石カウンター、トラバーチンの床) の写真
ニューヨークにある高級な広いトラディショナルスタイルのおしゃれな着席型バー (アンダーカウンターシンク、濃色木目調キャビネット、青いキッチンパネル、コの字型、フラットパネル扉のキャビネット、人工大理石カウンター、トラバーチンの床) の写真
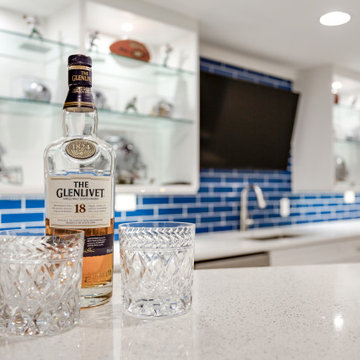
A wet bar, gym, theater, and a full luxury bathroom — this Barrington, IL basement adds great utility and value to the home.
Project designed by Skokie renovation firm, Chi Renovation & Design - general contractors, kitchen and bath remodelers, and design & build company. They serve the Chicago area, and its surrounding suburbs, with an emphasis on the North Side and North Shore. You'll find their work from the Loop through Lincoln Park, Skokie, Evanston, Wilmette, and all the way up to Lake Forest.
For more about Chi Renovation & Design, click here: https://www.chirenovation.com/
To learn more about this project, click here: https://www.chirenovation.com/galleries/basement-renovations-living-attics/#barrington-basement-remodel-bar-theater-gym
ホームバー (青いキッチンパネル、全タイプのキャビネット扉、コの字型、アンダーカウンターシンク) の写真
1