ベージュのホームバー (青いキッチンパネル、全タイプのキッチンパネルの素材、全タイプのキャビネット扉) の写真
絞り込み:
資材コスト
並び替え:今日の人気順
写真 1〜20 枚目(全 28 枚)
1/5

Martin King Photography
オレンジカウンティにあるラグジュアリーな中くらいなビーチスタイルのおしゃれな着席型バー (コの字型、アンダーカウンターシンク、シェーカースタイル扉のキャビネット、青いキャビネット、クオーツストーンカウンター、青いキッチンパネル、磁器タイルの床、マルチカラーのキッチンカウンター、サブウェイタイルのキッチンパネル、ベージュの床) の写真
オレンジカウンティにあるラグジュアリーな中くらいなビーチスタイルのおしゃれな着席型バー (コの字型、アンダーカウンターシンク、シェーカースタイル扉のキャビネット、青いキャビネット、クオーツストーンカウンター、青いキッチンパネル、磁器タイルの床、マルチカラーのキッチンカウンター、サブウェイタイルのキッチンパネル、ベージュの床) の写真

ヒューストンにあるトランジショナルスタイルのおしゃれな着席型バー (L型、アンダーカウンターシンク、フラットパネル扉のキャビネット、グレーのキャビネット、青いキッチンパネル、モザイクタイルのキッチンパネル、無垢フローリング、茶色い床、グレーのキッチンカウンター) の写真

オレンジカウンティにあるラグジュアリーな広いビーチスタイルのおしゃれな着席型バー (コンクリートの床、グレーの床、I型、フラットパネル扉のキャビネット、白いキャビネット、青いキッチンパネル、木材のキッチンパネル、グレーのキッチンカウンター) の写真
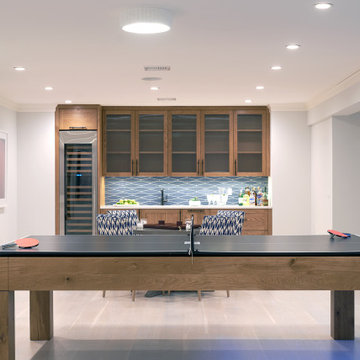
ニューヨークにある広いビーチスタイルのおしゃれなウェット バー (I型、アンダーカウンターシンク、ガラス扉のキャビネット、中間色木目調キャビネット、青いキッチンパネル、磁器タイルのキッチンパネル、ベージュの床、白いキッチンカウンター) の写真

Northern Michigan summers are best spent on the water. The family can now soak up the best time of the year in their wholly remodeled home on the shore of Lake Charlevoix.
This beachfront infinity retreat offers unobstructed waterfront views from the living room thanks to a luxurious nano door. The wall of glass panes opens end to end to expose the glistening lake and an entrance to the porch. There, you are greeted by a stunning infinity edge pool, an outdoor kitchen, and award-winning landscaping completed by Drost Landscape.
Inside, the home showcases Birchwood craftsmanship throughout. Our family of skilled carpenters built custom tongue and groove siding to adorn the walls. The one of a kind details don’t stop there. The basement displays a nine-foot fireplace designed and built specifically for the home to keep the family warm on chilly Northern Michigan evenings. They can curl up in front of the fire with a warm beverage from their wet bar. The bar features a jaw-dropping blue and tan marble countertop and backsplash. / Photo credit: Phoenix Photographic
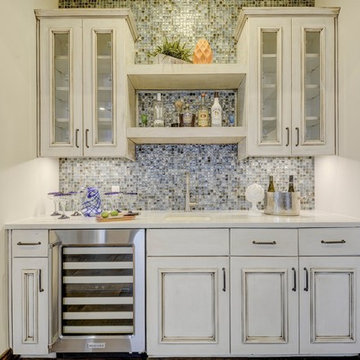
Twist Tours
オースティンにあるラグジュアリーな中くらいなトランジショナルスタイルのおしゃれなウェット バー (I型、アンダーカウンターシンク、レイズドパネル扉のキャビネット、ヴィンテージ仕上げキャビネット、クオーツストーンカウンター、青いキッチンパネル、ガラスタイルのキッチンパネル、磁器タイルの床、茶色い床) の写真
オースティンにあるラグジュアリーな中くらいなトランジショナルスタイルのおしゃれなウェット バー (I型、アンダーカウンターシンク、レイズドパネル扉のキャビネット、ヴィンテージ仕上げキャビネット、クオーツストーンカウンター、青いキッチンパネル、ガラスタイルのキッチンパネル、磁器タイルの床、茶色い床) の写真
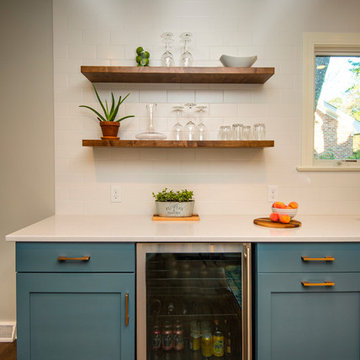
Photography: Jason Stemple
チャールストンにある高級な広いおしゃれなホームバー (コの字型、アンダーカウンターシンク、シェーカースタイル扉のキャビネット、青いキャビネット、クオーツストーンカウンター、青いキッチンパネル、セラミックタイルのキッチンパネル、濃色無垢フローリング、茶色い床、白いキッチンカウンター) の写真
チャールストンにある高級な広いおしゃれなホームバー (コの字型、アンダーカウンターシンク、シェーカースタイル扉のキャビネット、青いキャビネット、クオーツストーンカウンター、青いキッチンパネル、セラミックタイルのキッチンパネル、濃色無垢フローリング、茶色い床、白いキッチンカウンター) の写真
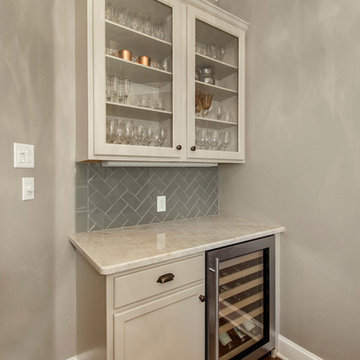
This light and bright kitchen got a major refresh! We painted, put in new counter tops & back splash, wood floors and sink/faucet. It was dark before and is now bright and updated! Design by Hatfield Builders & Remodelers | Photography by Versatile Imaging
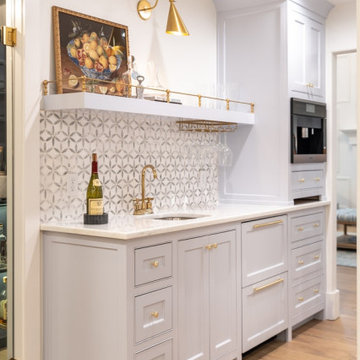
Butler's Pantry with decorative brass shelf railing and decorative marble mosaic backsplash. Built in Refrigerator drawers and coffee bar.
オクラホマシティにある中くらいなトラディショナルスタイルのおしゃれなウェット バー (I型、アンダーカウンターシンク、フラットパネル扉のキャビネット、青いキャビネット、大理石カウンター、青いキッチンパネル、大理石のキッチンパネル、淡色無垢フローリング、白いキッチンカウンター) の写真
オクラホマシティにある中くらいなトラディショナルスタイルのおしゃれなウェット バー (I型、アンダーカウンターシンク、フラットパネル扉のキャビネット、青いキャビネット、大理石カウンター、青いキッチンパネル、大理石のキッチンパネル、淡色無垢フローリング、白いキッチンカウンター) の写真
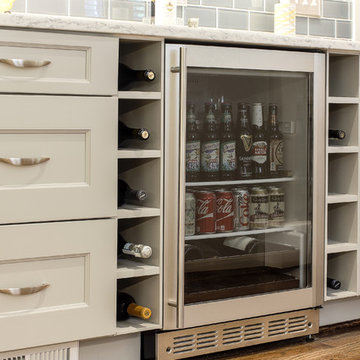
他の地域にある中くらいなトランジショナルスタイルのおしゃれなウェット バー (I型、シンクなし、シェーカースタイル扉のキャビネット、グレーのキャビネット、青いキッチンパネル、サブウェイタイルのキッチンパネル、濃色無垢フローリング、茶色い床) の写真
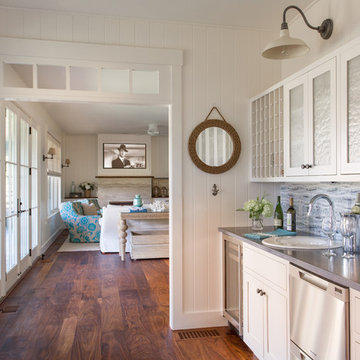
Eric Roth Photography
ボストンにある中くらいなトランジショナルスタイルのおしゃれなウェット バー (I型、ドロップインシンク、シェーカースタイル扉のキャビネット、白いキャビネット、コンクリートカウンター、青いキッチンパネル、石スラブのキッチンパネル、濃色無垢フローリング、茶色い床、グレーのキッチンカウンター) の写真
ボストンにある中くらいなトランジショナルスタイルのおしゃれなウェット バー (I型、ドロップインシンク、シェーカースタイル扉のキャビネット、白いキャビネット、コンクリートカウンター、青いキッチンパネル、石スラブのキッチンパネル、濃色無垢フローリング、茶色い床、グレーのキッチンカウンター) の写真
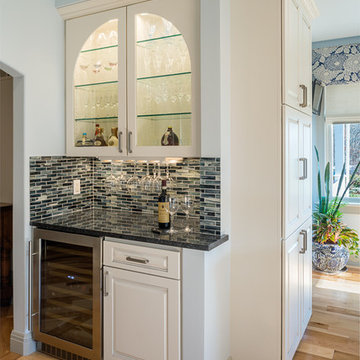
Final picture of a completely remodeled kitchen's new bar area, new cabinetry, install featuring custom carpentry with custom lighting and glass insert for cabinet doors, new flooring, glass back-splash and under cabinet led lighting, custom window treatments.
Designed by Exodus Design Group
Photographed by Aaron Usher
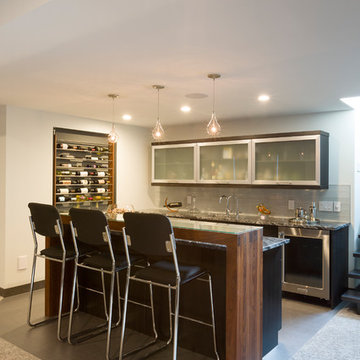
他の地域にある中くらいなコンテンポラリースタイルのおしゃれな着席型バー (I型、アンダーカウンターシンク、フラットパネル扉のキャビネット、ガラスカウンター、青いキッチンパネル、ガラスタイルのキッチンパネル、濃色無垢フローリング、茶色い床、黒いキッチンカウンター) の写真
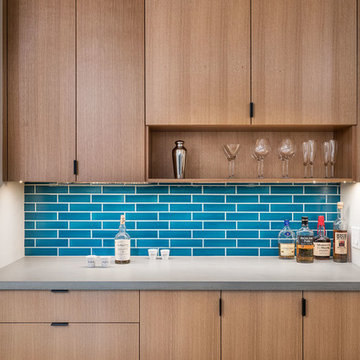
ポートランドにある小さなモダンスタイルのおしゃれなホームバー (ll型、フラットパネル扉のキャビネット、淡色木目調キャビネット、コンクリートカウンター、青いキッチンパネル、セラミックタイルのキッチンパネル、淡色無垢フローリング、グレーのキッチンカウンター、アンダーカウンターシンク) の写真
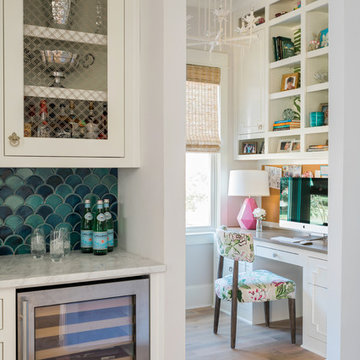
Rustic White Photography
アトランタにある高級な小さなトランジショナルスタイルのおしゃれなウェット バー (I型、アンダーカウンターシンク、落し込みパネル扉のキャビネット、白いキャビネット、青いキッチンパネル、セラミックタイルのキッチンパネル、淡色無垢フローリング、茶色い床) の写真
アトランタにある高級な小さなトランジショナルスタイルのおしゃれなウェット バー (I型、アンダーカウンターシンク、落し込みパネル扉のキャビネット、白いキャビネット、青いキッチンパネル、セラミックタイルのキッチンパネル、淡色無垢フローリング、茶色い床) の写真
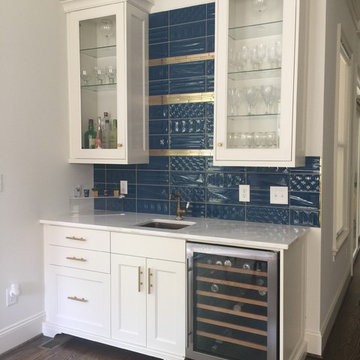
他の地域にある小さなモダンスタイルのおしゃれなホームバー (アンダーカウンターシンク、落し込みパネル扉のキャビネット、白いキャビネット、大理石カウンター、青いキッチンパネル、メタルタイルのキッチンパネル、無垢フローリング、茶色い床) の写真
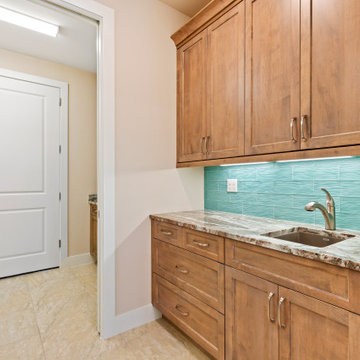
他の地域にあるお手頃価格の小さなビーチスタイルのおしゃれなホームバー (I型、ドロップインシンク、落し込みパネル扉のキャビネット、中間色木目調キャビネット、御影石カウンター、青いキッチンパネル、サブウェイタイルのキッチンパネル、磁器タイルの床、マルチカラーのキッチンカウンター) の写真
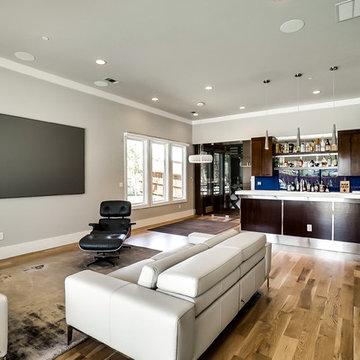
ダラスにあるラグジュアリーな広いトランジショナルスタイルのおしゃれなウェット バー (ll型、オープンシェルフ、濃色木目調キャビネット、クオーツストーンカウンター、青いキッチンパネル、ガラスタイルのキッチンパネル) の写真
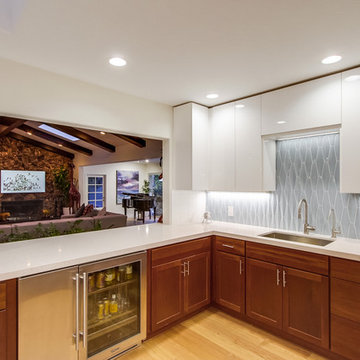
サンディエゴにあるお手頃価格の広いミッドセンチュリースタイルのおしゃれなホームバー (L型、落し込みパネル扉のキャビネット、中間色木目調キャビネット、クオーツストーンカウンター、青いキッチンパネル、ガラスタイルのキッチンパネル、淡色無垢フローリング、ベージュの床、白いキッチンカウンター) の写真
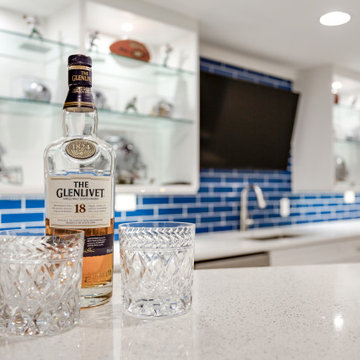
A wet bar, gym, theater, and a full luxury bathroom — this Barrington, IL basement adds great utility and value to the home.
Project designed by Skokie renovation firm, Chi Renovation & Design - general contractors, kitchen and bath remodelers, and design & build company. They serve the Chicago area, and its surrounding suburbs, with an emphasis on the North Side and North Shore. You'll find their work from the Loop through Lincoln Park, Skokie, Evanston, Wilmette, and all the way up to Lake Forest.
For more about Chi Renovation & Design, click here: https://www.chirenovation.com/
To learn more about this project, click here: https://www.chirenovation.com/galleries/basement-renovations-living-attics/#barrington-basement-remodel-bar-theater-gym
ベージュのホームバー (青いキッチンパネル、全タイプのキッチンパネルの素材、全タイプのキャビネット扉) の写真
1