ホームバー (青いキッチンパネル、グレーのキッチンパネル、ベージュの床、コの字型) の写真
絞り込み:
資材コスト
並び替え:今日の人気順
写真 1〜20 枚目(全 79 枚)
1/5

Phillip Crocker Photography
The Decadent Adult Retreat! Bar, Wine Cellar, 3 Sports TV's, Pool Table, Fireplace and Exterior Hot Tub.
A custom bar was designed my McCabe Design & Interiors to fit the homeowner's love of gathering with friends and entertaining whilst enjoying great conversation, sports tv, or playing pool. The original space was reconfigured to allow for this large and elegant bar. Beside it, and easily accessible for the homeowner bartender is a walk-in wine cellar. Custom millwork was designed and built to exact specifications including a routered custom design on the curved bar. A two-tiered bar was created to allow preparation on the lower level. Across from the bar, is a sitting area and an electric fireplace. Three tv's ensure maximum sports coverage. Lighting accents include slims, led puck, and rope lighting under the bar. A sonas and remotely controlled lighting finish this entertaining haven.

WE Studio Photography
シアトルにある高級な中くらいなトランジショナルスタイルのおしゃれなホームバー (コの字型、シェーカースタイル扉のキャビネット、グレーのキャビネット、クオーツストーンカウンター、グレーのキッチンパネル、ガラスタイルのキッチンパネル、白いキッチンカウンター、シンクなし、淡色無垢フローリング、ベージュの床) の写真
シアトルにある高級な中くらいなトランジショナルスタイルのおしゃれなホームバー (コの字型、シェーカースタイル扉のキャビネット、グレーのキャビネット、クオーツストーンカウンター、グレーのキッチンパネル、ガラスタイルのキッチンパネル、白いキッチンカウンター、シンクなし、淡色無垢フローリング、ベージュの床) の写真
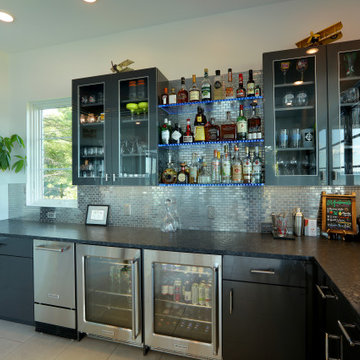
グランドラピッズにある高級な広いトランジショナルスタイルのおしゃれなウェット バー (コの字型、アンダーカウンターシンク、フラットパネル扉のキャビネット、グレーのキャビネット、御影石カウンター、グレーのキッチンパネル、メタルタイルのキッチンパネル、磁器タイルの床、ベージュの床、黒いキッチンカウンター) の写真

A custom bar is nestled into the curvature of the stairway. All wood is from the homeowners wood mill in Michigan. Design and Construction by Meadowlark Design + Build. Photography by Jeff Garland. Stair railing by Drew Kyte of Kyte Metalwerks.

Linda McManus Images
フィラデルフィアにある巨大なラスティックスタイルのおしゃれな着席型バー (コの字型、アンダーカウンターシンク、落し込みパネル扉のキャビネット、グレーのキャビネット、珪岩カウンター、グレーのキッチンパネル、石スラブのキッチンパネル、クッションフロア、ベージュの床、グレーのキッチンカウンター) の写真
フィラデルフィアにある巨大なラスティックスタイルのおしゃれな着席型バー (コの字型、アンダーカウンターシンク、落し込みパネル扉のキャビネット、グレーのキャビネット、珪岩カウンター、グレーのキッチンパネル、石スラブのキッチンパネル、クッションフロア、ベージュの床、グレーのキッチンカウンター) の写真
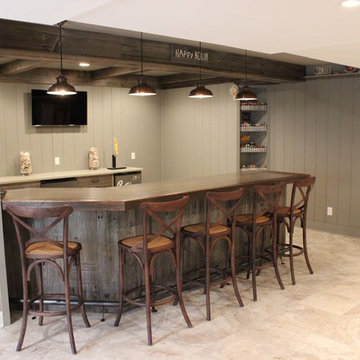
フィラデルフィアにある中くらいなラスティックスタイルのおしゃれな着席型バー (コの字型、アンダーカウンターシンク、オープンシェルフ、ヴィンテージ仕上げキャビネット、木材カウンター、グレーのキッチンパネル、木材のキッチンパネル、セラミックタイルの床、ベージュの床) の写真
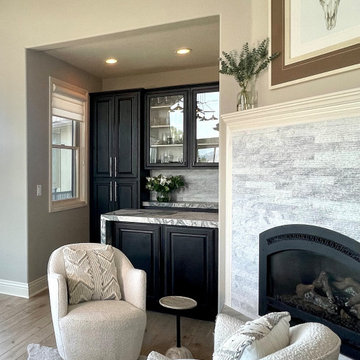
Painted existing bar cabinetry, replaced hardware and countertops, new flooring, paint, furnishings and updated fireplace facade.
他の地域にあるお手頃価格の小さなカントリー風のおしゃれなウェット バー (コの字型、アンダーカウンターシンク、ガラス扉のキャビネット、黒いキャビネット、クオーツストーンカウンター、グレーのキッチンパネル、石タイルのキッチンパネル、淡色無垢フローリング、ベージュの床、マルチカラーのキッチンカウンター) の写真
他の地域にあるお手頃価格の小さなカントリー風のおしゃれなウェット バー (コの字型、アンダーカウンターシンク、ガラス扉のキャビネット、黒いキャビネット、クオーツストーンカウンター、グレーのキッチンパネル、石タイルのキッチンパネル、淡色無垢フローリング、ベージュの床、マルチカラーのキッチンカウンター) の写真
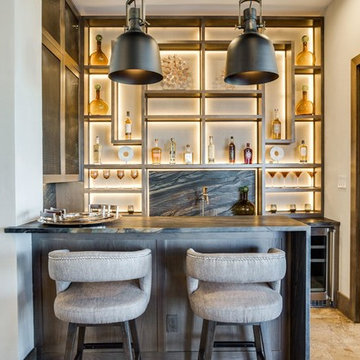
ダラスにあるコンテンポラリースタイルのおしゃれな着席型バー (コの字型、グレーのキッチンパネル、石スラブのキッチンパネル、ベージュの床、グレーのキッチンカウンター) の写真

A wetbar with all amenities really makes a statement in this Traditional Modern home. Natural light from the open floorplan illuminates across the glass tile backsplash while recessed lighting from above enhances the clean lines of the cabinetry and countertop.
#line #lighting #glasses #statement #naturallight #modernhome #theopen #modernhomes #naturallights #wetbar #amenities #floorplans #tiles #countertops #illuminate #recess #enhance #backsplash #illumination
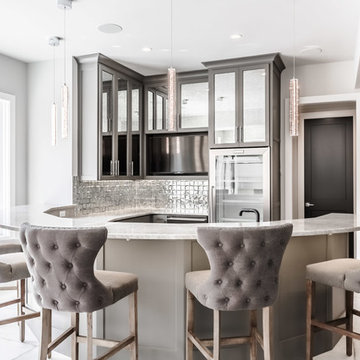
カンザスシティにあるトランジショナルスタイルのおしゃれなウェット バー (コの字型、シェーカースタイル扉のキャビネット、グレーのキャビネット、グレーのキッチンパネル、ベージュの床、ベージュのキッチンカウンター) の写真

Martin King Photography
オレンジカウンティにあるラグジュアリーな中くらいなビーチスタイルのおしゃれな着席型バー (コの字型、アンダーカウンターシンク、シェーカースタイル扉のキャビネット、青いキャビネット、クオーツストーンカウンター、青いキッチンパネル、磁器タイルの床、マルチカラーのキッチンカウンター、サブウェイタイルのキッチンパネル、ベージュの床) の写真
オレンジカウンティにあるラグジュアリーな中くらいなビーチスタイルのおしゃれな着席型バー (コの字型、アンダーカウンターシンク、シェーカースタイル扉のキャビネット、青いキャビネット、クオーツストーンカウンター、青いキッチンパネル、磁器タイルの床、マルチカラーのキッチンカウンター、サブウェイタイルのキッチンパネル、ベージュの床) の写真
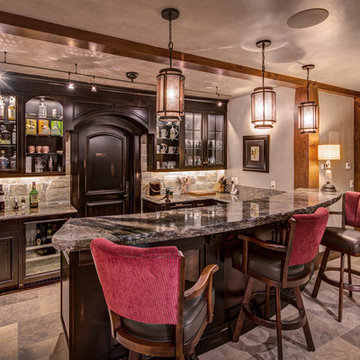
デンバーにあるラスティックスタイルのおしゃれな着席型バー (コの字型、レイズドパネル扉のキャビネット、濃色木目調キャビネット、グレーのキッチンパネル、ベージュの床) の写真
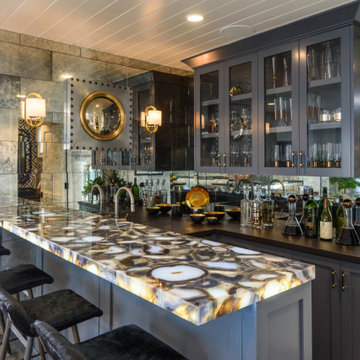
This bar features distressed mirrored backsplash tile and an under lit agate counter top that really makes a statement.
ロサンゼルスにある高級な中くらいなビーチスタイルのおしゃれなウェット バー (コの字型、アンダーカウンターシンク、シェーカースタイル扉のキャビネット、グレーのキャビネット、オニキスカウンター、グレーのキッチンパネル、ガラスタイルのキッチンパネル、無垢フローリング、ベージュの床、グレーのキッチンカウンター) の写真
ロサンゼルスにある高級な中くらいなビーチスタイルのおしゃれなウェット バー (コの字型、アンダーカウンターシンク、シェーカースタイル扉のキャビネット、グレーのキャビネット、オニキスカウンター、グレーのキッチンパネル、ガラスタイルのキッチンパネル、無垢フローリング、ベージュの床、グレーのキッチンカウンター) の写真
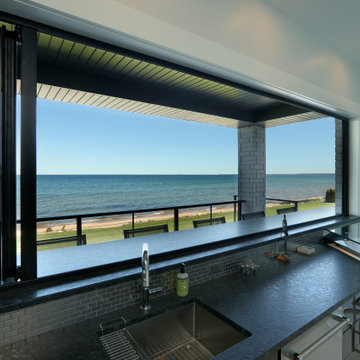
グランドラピッズにある高級な広いトランジショナルスタイルのおしゃれなウェット バー (コの字型、アンダーカウンターシンク、フラットパネル扉のキャビネット、グレーのキャビネット、御影石カウンター、グレーのキッチンパネル、メタルタイルのキッチンパネル、磁器タイルの床、ベージュの床、黒いキッチンカウンター) の写真
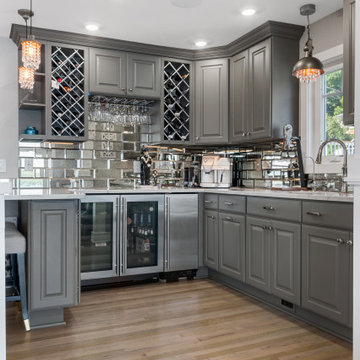
Practically every aspect of this home was worked on by the time we completed remodeling this Geneva lakefront property. We added an addition on top of the house in order to make space for a lofted bunk room and bathroom with tiled shower, which allowed additional accommodations for visiting guests. This house also boasts five beautiful bedrooms including the redesigned master bedroom on the second level.
The main floor has an open concept floor plan that allows our clients and their guests to see the lake from the moment they walk in the door. It is comprised of a large gourmet kitchen, living room, and home bar area, which share white and gray color tones that provide added brightness to the space. The level is finished with laminated vinyl plank flooring to add a classic feel with modern technology.
When looking at the exterior of the house, the results are evident at a single glance. We changed the siding from yellow to gray, which gave the home a modern, classy feel. The deck was also redone with composite wood decking and cable railings. This completed the classic lake feel our clients were hoping for. When the project was completed, we were thrilled with the results!
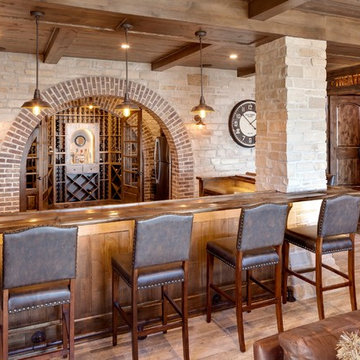
Jon Huelskamp Landmark Photography
シカゴにある広いラスティックスタイルのおしゃれな着席型バー (ドロップインシンク、木材カウンター、石タイルのキッチンパネル、磁器タイルの床、コの字型、濃色木目調キャビネット、グレーのキッチンパネル、ベージュの床、茶色いキッチンカウンター) の写真
シカゴにある広いラスティックスタイルのおしゃれな着席型バー (ドロップインシンク、木材カウンター、石タイルのキッチンパネル、磁器タイルの床、コの字型、濃色木目調キャビネット、グレーのキッチンパネル、ベージュの床、茶色いキッチンカウンター) の写真
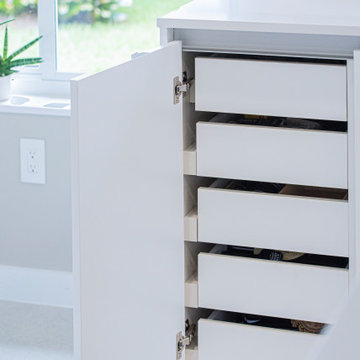
Modern Home Bar Renovation. Handless - Gola Profile Flush Doors & Drawers. Color Combination White, ight Wood & Basalto Metaldeco. All appliances are Custom Paneled.
Eat-in kitchen - large modern u-shaped porcelain tile and beige floor eat-in kitchen idea in Miami with an undermount sink, flat-panel cabinets, light wood cabinets, quartz countertops, white backsplash, marble backsplash, paneled appliances, an island and white countertops
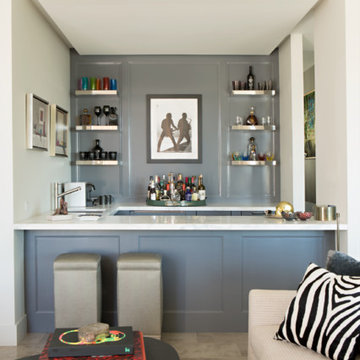
ロサンゼルスにある中くらいなエクレクティックスタイルのおしゃれな着席型バー (コンクリートの床、コの字型、アンダーカウンターシンク、落し込みパネル扉のキャビネット、グレーのキャビネット、グレーのキッチンパネル、ベージュの床、白いキッチンカウンター) の写真
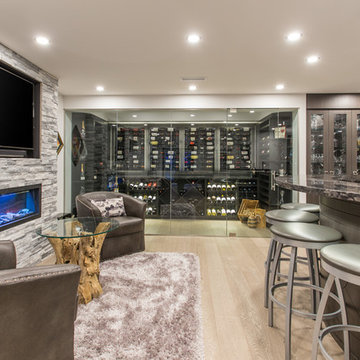
Phillip Cocker Photography
The Decadent Adult Retreat! Bar, Wine Cellar, 3 Sports TV's, Pool Table, Fireplace and Exterior Hot Tub.
A custom bar was designed my McCabe Design & Interiors to fit the homeowner's love of gathering with friends and entertaining whilst enjoying great conversation, sports tv, or playing pool. The original space was reconfigured to allow for this large and elegant bar. Beside it, and easily accessible for the homeowner bartender is a walk-in wine cellar. Custom millwork was designed and built to exact specifications including a routered custom design on the curved bar. A two-tiered bar was created to allow preparation on the lower level. Across from the bar, is a sitting area and an electric fireplace. Three tv's ensure maximum sports coverage. Lighting accents include slims, led puck, and rope lighting under the bar. A sonas and remotely controlled lighting finish this entertaining haven.
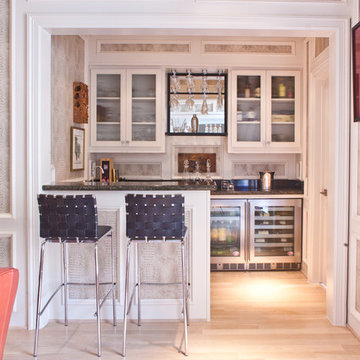
RUDA Photography
ダラスにあるトラディショナルスタイルのおしゃれな着席型バー (コの字型、アンダーカウンターシンク、ガラス扉のキャビネット、白いキャビネット、御影石カウンター、グレーのキッチンパネル、淡色無垢フローリング、ベージュの床) の写真
ダラスにあるトラディショナルスタイルのおしゃれな着席型バー (コの字型、アンダーカウンターシンク、ガラス扉のキャビネット、白いキャビネット、御影石カウンター、グレーのキッチンパネル、淡色無垢フローリング、ベージュの床) の写真
ホームバー (青いキッチンパネル、グレーのキッチンパネル、ベージュの床、コの字型) の写真
1