ホームバー (青いキッチンパネル、グレーのキッチンパネル、セラミックタイルの床) の写真
絞り込み:
資材コスト
並び替え:今日の人気順
写真 41〜60 枚目(全 295 枚)
1/4
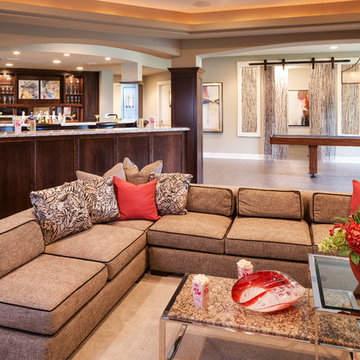
Landmark Photography - Jim Krueger
ミネアポリスにあるトランジショナルスタイルのおしゃれなウェット バー (I型、アンダーカウンターシンク、落し込みパネル扉のキャビネット、濃色木目調キャビネット、御影石カウンター、グレーのキッチンパネル、ミラータイルのキッチンパネル、セラミックタイルの床) の写真
ミネアポリスにあるトランジショナルスタイルのおしゃれなウェット バー (I型、アンダーカウンターシンク、落し込みパネル扉のキャビネット、濃色木目調キャビネット、御影石カウンター、グレーのキッチンパネル、ミラータイルのキッチンパネル、セラミックタイルの床) の写真
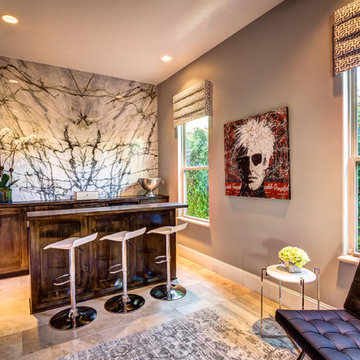
Bayou360
ヒューストンにある小さなコンテンポラリースタイルのおしゃれな着席型バー (ll型、落し込みパネル扉のキャビネット、濃色木目調キャビネット、グレーのキッチンパネル、石スラブのキッチンパネル、セラミックタイルの床、木材カウンター、ベージュの床) の写真
ヒューストンにある小さなコンテンポラリースタイルのおしゃれな着席型バー (ll型、落し込みパネル扉のキャビネット、濃色木目調キャビネット、グレーのキッチンパネル、石スラブのキッチンパネル、セラミックタイルの床、木材カウンター、ベージュの床) の写真
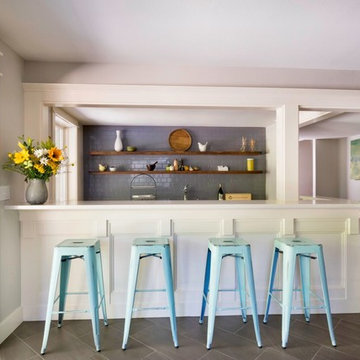
ポートランドにある高級な中くらいなトランジショナルスタイルのおしゃれな着席型バー (ll型、グレーのキッチンパネル、人工大理石カウンター、サブウェイタイルのキッチンパネル、セラミックタイルの床、オープンシェルフ、中間色木目調キャビネット) の写真
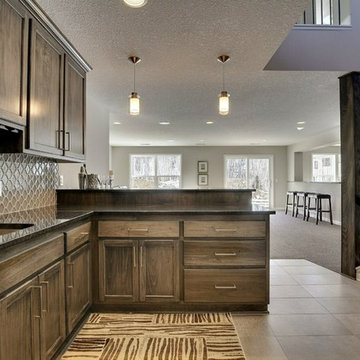
Add elegance and beauty with this alluring glass tile backsplash from CAP Carpet & Flooring.
CAP Carpet & Flooring is the leading provider of flooring & area rugs in the Twin Cities. CAP Carpet & Flooring is a locally owned and operated company, and we pride ourselves on helping our customers feel welcome from the moment they walk in the door. We are your neighbors. We work and live in your community and understand your needs. You can expect the very best personal service on every visit to CAP Carpet & Flooring and value and warranties on every flooring purchase. Our design team has worked with homeowners, contractors and builders who expect the best. With over 30 years combined experience in the design industry, Angela, Sandy, Sunnie,Maria, Caryn and Megan will be able to help whether you are in the process of building, remodeling, or re-doing. Our design team prides itself on being well versed and knowledgeable on all the up to date products and trends in the floor covering industry as well as countertops, paint and window treatments. Their passion and knowledge is abundant, and we're confident you'll be nothing short of impressed with their expertise and professionalism. When you love your job, it shows: the enthusiasm and energy our design team has harnessed will bring out the best in your project. Make CAP Carpet & Flooring your first stop when considering any type of home improvement project- we are happy to help you every single step of the way.
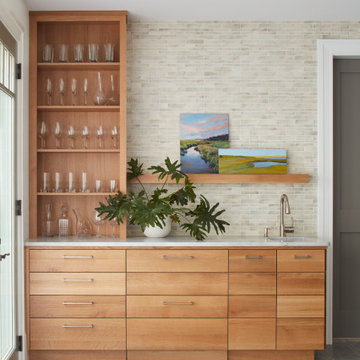
This expansive kitchen space features a cooking area with island, a breakfast nook, a sitting area, and a lounge area overlooking the lake, creating an integrated work/play/dine gathering space for a large family. The homeowner wanted to keep the space fairly neutral and efficient as well as reflect the lakeside location, without being overly nautical. White oak and quartzite bar repeats the materials used on the expansive kitchen island in the cooking area of this room. A built-in end panel conceals Sub-zero fridge and freezer drawers.
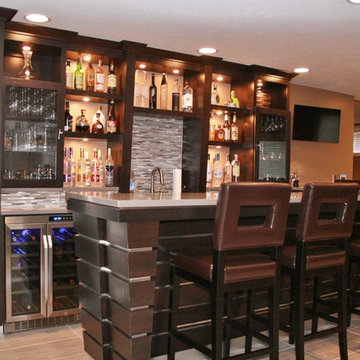
シカゴにある高級な中くらいなコンテンポラリースタイルのおしゃれな着席型バー (L型、アンダーカウンターシンク、ガラス扉のキャビネット、濃色木目調キャビネット、珪岩カウンター、グレーのキッチンパネル、セラミックタイルのキッチンパネル、セラミックタイルの床) の写真
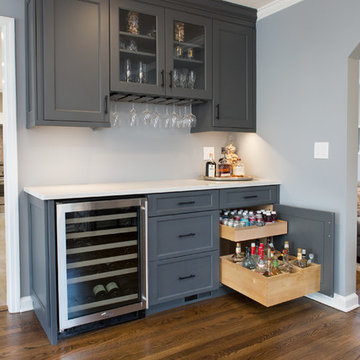
Andrew Pitzer Photography
ニューヨークにあるお手頃価格の広いトランジショナルスタイルのおしゃれなホームバー (アンダーカウンターシンク、シェーカースタイル扉のキャビネット、白いキャビネット、クオーツストーンカウンター、グレーのキッチンパネル、セラミックタイルのキッチンパネル、セラミックタイルの床) の写真
ニューヨークにあるお手頃価格の広いトランジショナルスタイルのおしゃれなホームバー (アンダーカウンターシンク、シェーカースタイル扉のキャビネット、白いキャビネット、クオーツストーンカウンター、グレーのキッチンパネル、セラミックタイルのキッチンパネル、セラミックタイルの床) の写真
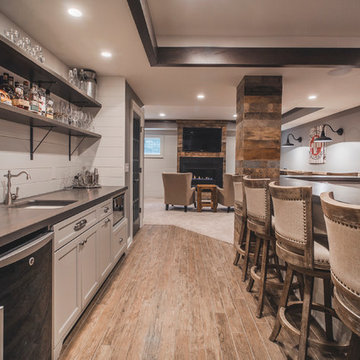
Bradshaw Photography
コロンバスにある中くらいなラスティックスタイルのおしゃれなウェット バー (I型、アンダーカウンターシンク、シェーカースタイル扉のキャビネット、グレーのキャビネット、木材カウンター、グレーのキッチンパネル、セラミックタイルの床、茶色い床) の写真
コロンバスにある中くらいなラスティックスタイルのおしゃれなウェット バー (I型、アンダーカウンターシンク、シェーカースタイル扉のキャビネット、グレーのキャビネット、木材カウンター、グレーのキッチンパネル、セラミックタイルの床、茶色い床) の写真
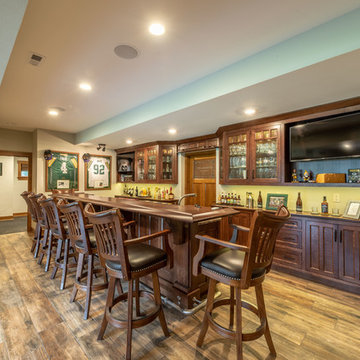
Custom Pub/bar with quarter sawn oak for all wood work
ミルウォーキーにある高級な広いトラディショナルスタイルのおしゃれな着席型バー (ll型、アンダーカウンターシンク、シェーカースタイル扉のキャビネット、濃色木目調キャビネット、木材カウンター、グレーのキッチンパネル、セラミックタイルの床、茶色い床、茶色いキッチンカウンター) の写真
ミルウォーキーにある高級な広いトラディショナルスタイルのおしゃれな着席型バー (ll型、アンダーカウンターシンク、シェーカースタイル扉のキャビネット、濃色木目調キャビネット、木材カウンター、グレーのキッチンパネル、セラミックタイルの床、茶色い床、茶色いキッチンカウンター) の写真
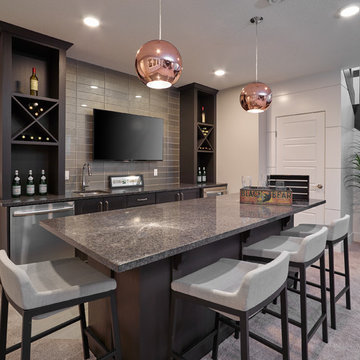
Merle Prosofky Photography Ltd.
エドモントンにある中くらいなトランジショナルスタイルのおしゃれなウェット バー (ll型、アンダーカウンターシンク、濃色木目調キャビネット、御影石カウンター、グレーのキッチンパネル、セラミックタイルの床、ガラスタイルのキッチンパネル、シェーカースタイル扉のキャビネット) の写真
エドモントンにある中くらいなトランジショナルスタイルのおしゃれなウェット バー (ll型、アンダーカウンターシンク、濃色木目調キャビネット、御影石カウンター、グレーのキッチンパネル、セラミックタイルの床、ガラスタイルのキッチンパネル、シェーカースタイル扉のキャビネット) の写真
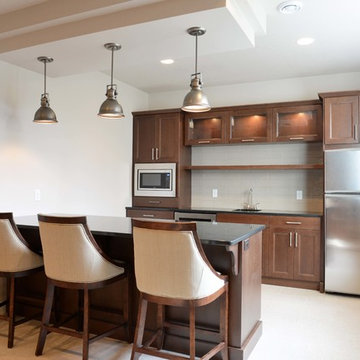
Robb Siverson Photography
他の地域にある低価格の小さなおしゃれな着席型バー (I型、アンダーカウンターシンク、シェーカースタイル扉のキャビネット、中間色木目調キャビネット、オニキスカウンター、グレーのキッチンパネル、サブウェイタイルのキッチンパネル、セラミックタイルの床) の写真
他の地域にある低価格の小さなおしゃれな着席型バー (I型、アンダーカウンターシンク、シェーカースタイル扉のキャビネット、中間色木目調キャビネット、オニキスカウンター、グレーのキッチンパネル、サブウェイタイルのキッチンパネル、セラミックタイルの床) の写真
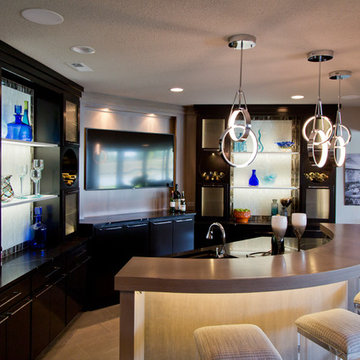
カンザスシティにあるラグジュアリーな広いトランジショナルスタイルのおしゃれな着席型バー (I型、ガラス扉のキャビネット、黒いキャビネット、グレーのキッチンパネル、セラミックタイルの床、ベージュの床、グレーのキッチンカウンター) の写真
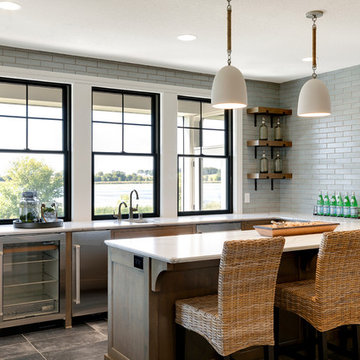
Spacecrafting
ミネアポリスにある広いビーチスタイルのおしゃれな着席型バー (コの字型、クオーツストーンカウンター、グレーのキッチンパネル、セラミックタイルの床、白いキッチンカウンター、アンダーカウンターシンク、サブウェイタイルのキッチンパネル、茶色い床) の写真
ミネアポリスにある広いビーチスタイルのおしゃれな着席型バー (コの字型、クオーツストーンカウンター、グレーのキッチンパネル、セラミックタイルの床、白いキッチンカウンター、アンダーカウンターシンク、サブウェイタイルのキッチンパネル、茶色い床) の写真
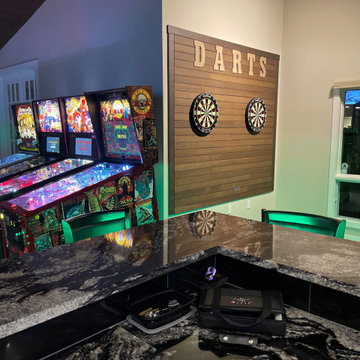
This client’s home has got a lot going, but the games room is extra special. The bar rocks with great sound, every game you can imagine & video distribution so everyone can watch their favorite sport. With a room like this you never need to go out!
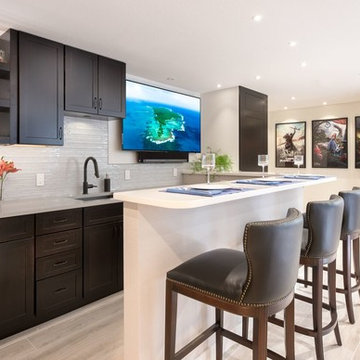
Wet bar adjacent to the new home theater.
This space was previously a basement master bathroom, which was completely removed to make way for the bar.
The new tile floor has a beautiful wood look. The countertops are Quartz solid surface. Sony 4K TV is a 65" diagonal with a Sonos Playbar and Subwoofer.
The doors beyond the bar allow access to the theater gear rack below and the Lutron RadioRa2 dimmers above. The entrance to the theater is behind the doors and to the left of the movie posters.
At the end of the cabinets (hidden behind the bar wall) is a Kitchen Aid mini fridge and a wine cooler.

This 5,600 sq ft. custom home is a blend of industrial and organic design elements, with a color palette of grey, black, and hints of metallics. It’s a departure from the traditional French country esthetic of the neighborhood. Especially, the custom game room bar. The homeowners wanted a fun ‘industrial’ space that was far different from any other home bar they had seen before. Through several sketches, the bar design was conceptualized by senior designer, Ayca Stiffel and brought to life by two talented artisans: Alberto Bonomi and Jim Farris. It features metalwork on the foot bar, bar front, and frame all clad in Corten Steel and a beautiful walnut counter with a live edge top. The sliding doors are constructed from raw steel with brass wire mesh inserts and glide over open metal shelving for customizable storage space. Matte black finishes and brass mesh accents pair with soapstone countertops, leather barstools, brick, and glass. Porcelain floor tiles are placed in a geometric design to anchor the bar area within the game room space. Every element is unique and tailored to our client’s personal style; creating a space that is both edgy, sophisticated, and welcoming.
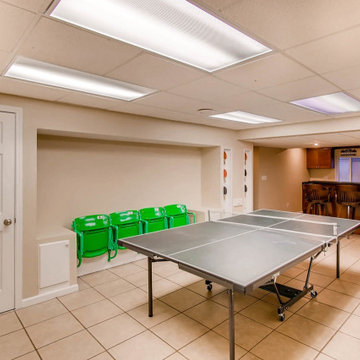
シカゴにある高級な中くらいなトラディショナルスタイルのおしゃれなウェット バー (ll型、インセット扉のキャビネット、中間色木目調キャビネット、大理石カウンター、グレーのキッチンカウンター、ドロップインシンク、グレーのキッチンパネル、大理石のキッチンパネル、セラミックタイルの床、ベージュの床) の写真
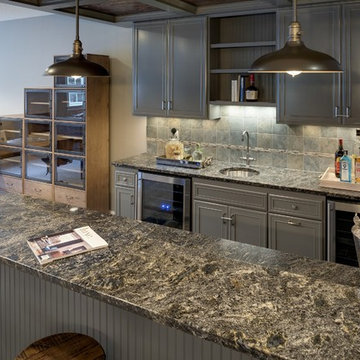
A closer look at the color coordinated grays, slates, and stone textures of the lower level bar remodel.
Photography by Spacecrafting
ミネアポリスにある高級な広いトランジショナルスタイルのおしゃれな着席型バー (ll型、アンダーカウンターシンク、落し込みパネル扉のキャビネット、グレーのキャビネット、大理石カウンター、グレーのキッチンパネル、石タイルのキッチンパネル、セラミックタイルの床) の写真
ミネアポリスにある高級な広いトランジショナルスタイルのおしゃれな着席型バー (ll型、アンダーカウンターシンク、落し込みパネル扉のキャビネット、グレーのキャビネット、大理石カウンター、グレーのキッチンパネル、石タイルのキッチンパネル、セラミックタイルの床) の写真
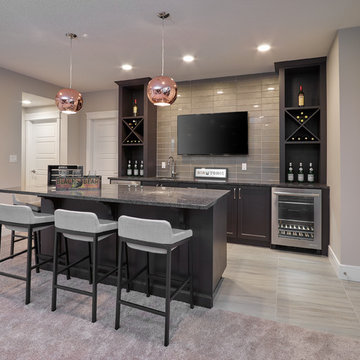
Merle Prosofky Photography Ltd.
エドモントンにある中くらいなトランジショナルスタイルのおしゃれなウェット バー (ll型、アンダーカウンターシンク、シェーカースタイル扉のキャビネット、濃色木目調キャビネット、御影石カウンター、グレーのキッチンパネル、サブウェイタイルのキッチンパネル、セラミックタイルの床) の写真
エドモントンにある中くらいなトランジショナルスタイルのおしゃれなウェット バー (ll型、アンダーカウンターシンク、シェーカースタイル扉のキャビネット、濃色木目調キャビネット、御影石カウンター、グレーのキッチンパネル、サブウェイタイルのキッチンパネル、セラミックタイルの床) の写真
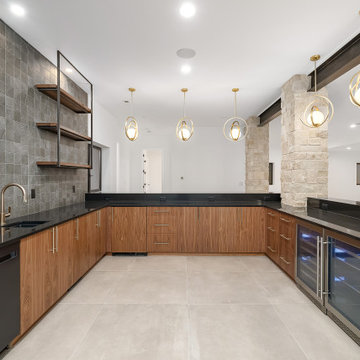
デンバーにある高級な広いミッドセンチュリースタイルのおしゃれなウェット バー (コの字型、アンダーカウンターシンク、フラットパネル扉のキャビネット、濃色木目調キャビネット、クオーツストーンカウンター、グレーのキッチンパネル、セラミックタイルのキッチンパネル、セラミックタイルの床、グレーの床、黒いキッチンカウンター) の写真
ホームバー (青いキッチンパネル、グレーのキッチンパネル、セラミックタイルの床) の写真
3