ホームバー (青いキッチンパネル、グレーのキッチンパネル、コンクリートカウンター、L型) の写真
並び替え:今日の人気順
写真 1〜20 枚目(全 21 枚)

Modern Outdoor Kitchen designed and built by Hochuli Design and Remodeling Team to accommodate a family who enjoys spending most of their time outdoors.
Photos by: Ryan WIlson

The client wanted to add in a basement bar to the living room space, so we took some unused space in the storage area and gained the bar space. We updated all of the flooring, paint and removed the living room built-ins. We also added stone to the fireplace and a mantle.

Mike Ortega
ヒューストンにあるラグジュアリーな広いトランジショナルスタイルのおしゃれなウェット バー (L型、アンダーカウンターシンク、シェーカースタイル扉のキャビネット、淡色木目調キャビネット、コンクリートカウンター、グレーのキッチンパネル、石スラブのキッチンパネル、トラバーチンの床) の写真
ヒューストンにあるラグジュアリーな広いトランジショナルスタイルのおしゃれなウェット バー (L型、アンダーカウンターシンク、シェーカースタイル扉のキャビネット、淡色木目調キャビネット、コンクリートカウンター、グレーのキッチンパネル、石スラブのキッチンパネル、トラバーチンの床) の写真
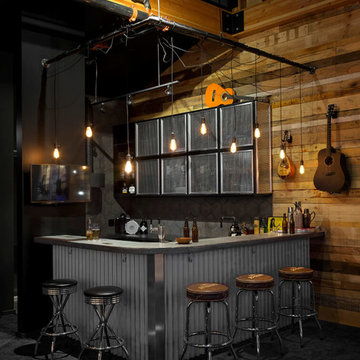
Tony Colangelo Photography. Paul Hofmann Construction Ltd.
バンクーバーにあるインダストリアルスタイルのおしゃれなホームバー (コンクリートカウンター、グレーのキッチンパネル、磁器タイルのキッチンパネル、カーペット敷き、L型、黒い床、グレーのキッチンカウンター) の写真
バンクーバーにあるインダストリアルスタイルのおしゃれなホームバー (コンクリートカウンター、グレーのキッチンパネル、磁器タイルのキッチンパネル、カーペット敷き、L型、黒い床、グレーのキッチンカウンター) の写真
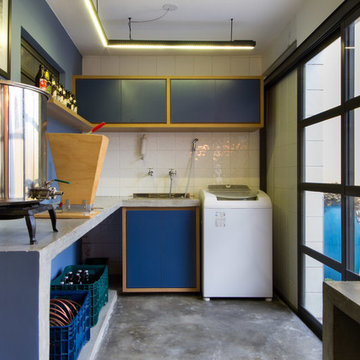
Workshop for brewing craft beer! The openings and the counter were designed to integrate spaces and enhance socialization, which is the heart of the brewing culture.
Photo: M. Caldo Studio
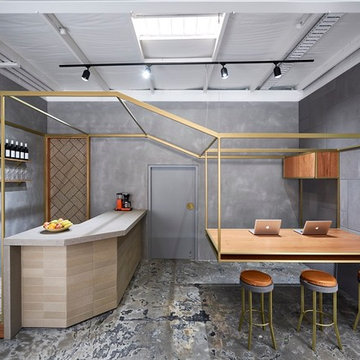
Showroom design by Dan Gayfer Design. Render by Sky High Renders. Paving installation by SJM Landscaping. Photography by Dean Bradley.
メルボルンにあるインダストリアルスタイルのおしゃれな着席型バー (L型、茶色いキャビネット、コンクリートカウンター、グレーのキッチンパネル、コンクリートの床) の写真
メルボルンにあるインダストリアルスタイルのおしゃれな着席型バー (L型、茶色いキャビネット、コンクリートカウンター、グレーのキッチンパネル、コンクリートの床) の写真
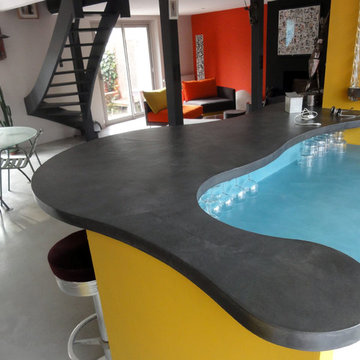
La forme du bar reflète l'esprit des propriétaires, non conventionnel,généreux et convivial. La teinte ardoise du béton ciré rehausse les couleurs.
ナントにある広いコンテンポラリースタイルのおしゃれな着席型バー (L型、コンクリートカウンター、コンクリートの床、青いキッチンパネル、グレーの床) の写真
ナントにある広いコンテンポラリースタイルのおしゃれな着席型バー (L型、コンクリートカウンター、コンクリートの床、青いキッチンパネル、グレーの床) の写真
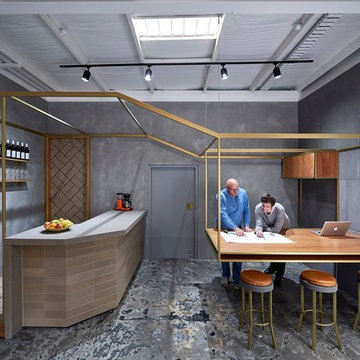
Showroom design by Dan Gayfer Design. Render by Sky High Renders. Paving installation by SJM Landscaping. Photography by Dean Bradley.
メルボルンにあるインダストリアルスタイルのおしゃれな着席型バー (L型、茶色いキャビネット、コンクリートカウンター、グレーのキッチンパネル、コンクリートの床) の写真
メルボルンにあるインダストリアルスタイルのおしゃれな着席型バー (L型、茶色いキャビネット、コンクリートカウンター、グレーのキッチンパネル、コンクリートの床) の写真
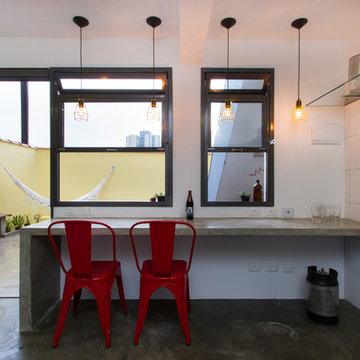
Workshop for brewing craft beer! The openings and the counter were designed to integrate spaces and enhance socialization, which is the heart of the brewing culture.
Photo: M. Caldo Studio
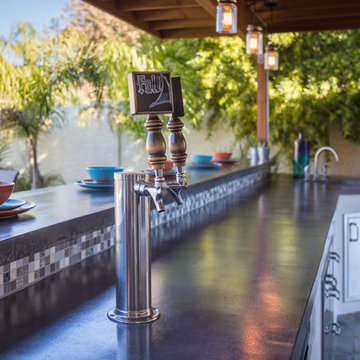
Outdoor Kitchen designed and built by Hochuli Design and Remodeling Team to accommodate a family who enjoys spending most of their time outdoors
Photos by: Ryan Wilson
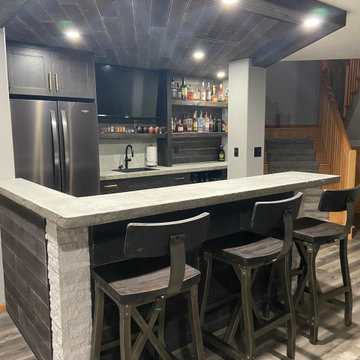
The client wanted to add in a basement bar to the living room space, so we took some unused space in the storage area and gained the bar space. We updated all of the flooring, paint and removed the living room built-ins. We also added stone to the fireplace and a mantle.
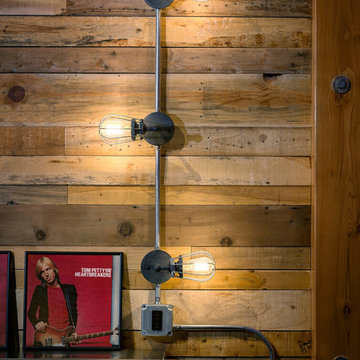
Tony Colangelo Photography. Paul Hofmann Construction Ltd.
バンクーバーにある中くらいなインダストリアルスタイルのおしゃれなホームバー (L型、アンダーカウンターシンク、コンクリートカウンター、グレーのキッチンパネル、磁器タイルのキッチンパネル、カーペット敷き、グレーの床) の写真
バンクーバーにある中くらいなインダストリアルスタイルのおしゃれなホームバー (L型、アンダーカウンターシンク、コンクリートカウンター、グレーのキッチンパネル、磁器タイルのキッチンパネル、カーペット敷き、グレーの床) の写真
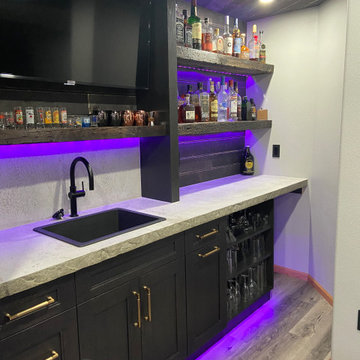
The client wanted to add in a basement bar to the living room space, so we took some unused space in the storage area and gained the bar space. We updated all of the flooring, paint and removed the living room built-ins. We also added stone to the fireplace and a mantle.
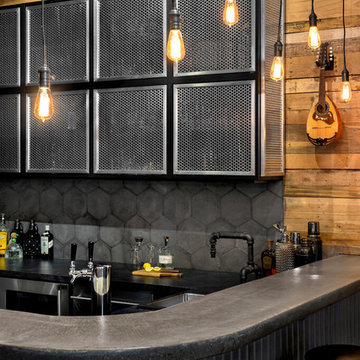
Tony Colangelo Photography. Paul Hofmann Construction Ltd.
バンクーバーにある中くらいなインダストリアルスタイルのおしゃれなホームバー (L型、アンダーカウンターシンク、コンクリートカウンター、グレーのキッチンパネル、磁器タイルのキッチンパネル、カーペット敷き、グレーの床) の写真
バンクーバーにある中くらいなインダストリアルスタイルのおしゃれなホームバー (L型、アンダーカウンターシンク、コンクリートカウンター、グレーのキッチンパネル、磁器タイルのキッチンパネル、カーペット敷き、グレーの床) の写真
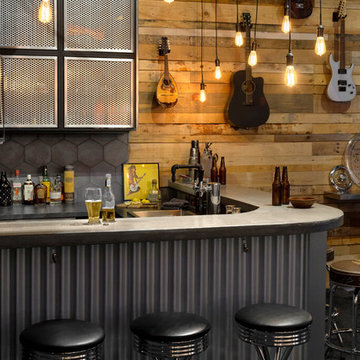
Tony Colangelo Photography. Paul Hofmann Construction Ltd.
バンクーバーにある中くらいなインダストリアルスタイルのおしゃれなホームバー (L型、アンダーカウンターシンク、コンクリートカウンター、グレーのキッチンパネル、磁器タイルのキッチンパネル、カーペット敷き、グレーの床) の写真
バンクーバーにある中くらいなインダストリアルスタイルのおしゃれなホームバー (L型、アンダーカウンターシンク、コンクリートカウンター、グレーのキッチンパネル、磁器タイルのキッチンパネル、カーペット敷き、グレーの床) の写真
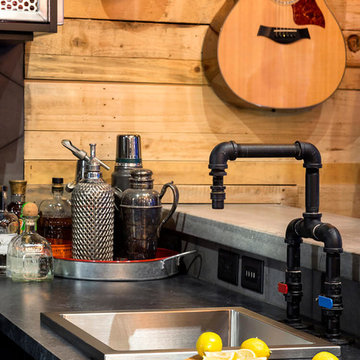
Tony Colangelo Photography. Paul Hofmann Construction Ltd.
バンクーバーにある中くらいなインダストリアルスタイルのおしゃれなホームバー (L型、アンダーカウンターシンク、コンクリートカウンター、グレーのキッチンパネル、磁器タイルのキッチンパネル、カーペット敷き、グレーの床) の写真
バンクーバーにある中くらいなインダストリアルスタイルのおしゃれなホームバー (L型、アンダーカウンターシンク、コンクリートカウンター、グレーのキッチンパネル、磁器タイルのキッチンパネル、カーペット敷き、グレーの床) の写真
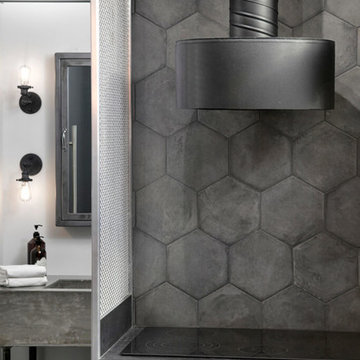
Tony Colangelo Photography. Paul Hofmann Construction Ltd.
バンクーバーにある中くらいなインダストリアルスタイルのおしゃれなホームバー (L型、アンダーカウンターシンク、コンクリートカウンター、グレーのキッチンパネル、磁器タイルのキッチンパネル、カーペット敷き、グレーの床) の写真
バンクーバーにある中くらいなインダストリアルスタイルのおしゃれなホームバー (L型、アンダーカウンターシンク、コンクリートカウンター、グレーのキッチンパネル、磁器タイルのキッチンパネル、カーペット敷き、グレーの床) の写真
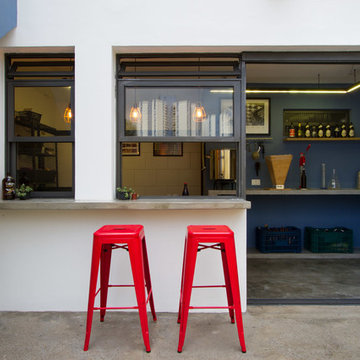
Workshop for brewing craft beer! The openings and the counter were designed to integrate spaces and enhance socialization, which is the heart of the brewing culture.
Photo: M. Caldo Studio
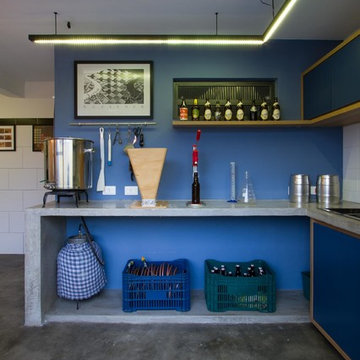
Workshop for brewing craft beer! The openings and the counter were designed to integrate spaces and enhance socialization, which is the heart of the brewing culture.
Photo: M. Caldo Studio
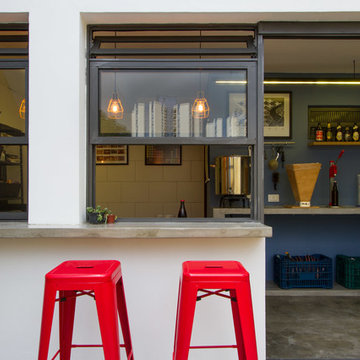
Workshop for brewing craft beer! The openings and the counter were designed to integrate spaces and enhance socialization, which is the heart of the brewing culture.
Photo: M. Caldo Studio
ホームバー (青いキッチンパネル、グレーのキッチンパネル、コンクリートカウンター、L型) の写真
1