中くらいなホームバー (青いキッチンパネル、茶色いキッチンパネル、石スラブのキッチンパネル) の写真
絞り込み:
資材コスト
並び替え:今日の人気順
写真 1〜20 枚目(全 27 枚)
1/5
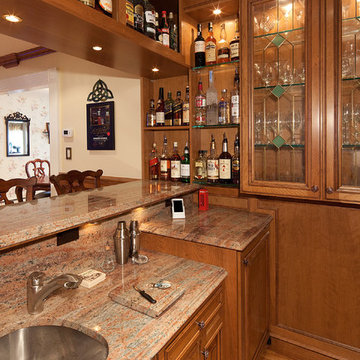
ニューヨークにある高級な中くらいなトラディショナルスタイルのおしゃれなウェット バー (L型、アンダーカウンターシンク、レイズドパネル扉のキャビネット、中間色木目調キャビネット、御影石カウンター、茶色いキッチンパネル、石スラブのキッチンパネル、無垢フローリング) の写真

Luxurious modern take on a traditional white Italian villa. An entry with a silver domed ceiling, painted moldings in patterns on the walls and mosaic marble flooring create a luxe foyer. Into the formal living room, cool polished Crema Marfil marble tiles contrast with honed carved limestone fireplaces throughout the home, including the outdoor loggia. Ceilings are coffered with white painted
crown moldings and beams, or planked, and the dining room has a mirrored ceiling. Bathrooms are white marble tiles and counters, with dark rich wood stains or white painted. The hallway leading into the master bedroom is designed with barrel vaulted ceilings and arched paneled wood stained doors. The master bath and vestibule floor is covered with a carpet of patterned mosaic marbles, and the interior doors to the large walk in master closets are made with leaded glass to let in the light. The master bedroom has dark walnut planked flooring, and a white painted fireplace surround with a white marble hearth.
The kitchen features white marbles and white ceramic tile backsplash, white painted cabinetry and a dark stained island with carved molding legs. Next to the kitchen, the bar in the family room has terra cotta colored marble on the backsplash and counter over dark walnut cabinets. Wrought iron staircase leading to the more modern media/family room upstairs.
Project Location: North Ranch, Westlake, California. Remodel designed by Maraya Interior Design. From their beautiful resort town of Ojai, they serve clients in Montecito, Hope Ranch, Malibu, Westlake and Calabasas, across the tri-county areas of Santa Barbara, Ventura and Los Angeles, south to Hidden Hills- north through Solvang and more.
ArcDesign Architects

Mike Kaskel Retirement home designed for extended family! I loved this couple! They decided to build their retirement dream home before retirement so that they could enjoy entertaining their grown children and their newly started families. A bar area with 2 beer taps, space for air hockey, a large balcony, a first floor kitchen with a large island opening to a fabulous pool and the ocean are just a few things designed with the kids in mind. The color palette is casual beach with pops of aqua and turquoise that add to the relaxed feel of the home.

Northern Michigan summers are best spent on the water. The family can now soak up the best time of the year in their wholly remodeled home on the shore of Lake Charlevoix.
This beachfront infinity retreat offers unobstructed waterfront views from the living room thanks to a luxurious nano door. The wall of glass panes opens end to end to expose the glistening lake and an entrance to the porch. There, you are greeted by a stunning infinity edge pool, an outdoor kitchen, and award-winning landscaping completed by Drost Landscape.
Inside, the home showcases Birchwood craftsmanship throughout. Our family of skilled carpenters built custom tongue and groove siding to adorn the walls. The one of a kind details don’t stop there. The basement displays a nine-foot fireplace designed and built specifically for the home to keep the family warm on chilly Northern Michigan evenings. They can curl up in front of the fire with a warm beverage from their wet bar. The bar features a jaw-dropping blue and tan marble countertop and backsplash. / Photo credit: Phoenix Photographic
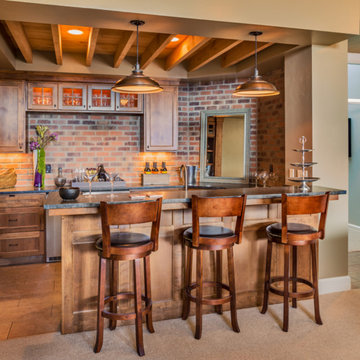
The best Home bar will fit your unique style in a way that speaks to you
ニューヨークにある高級な中くらいなコンテンポラリースタイルのおしゃれなウェット バー (I型、一体型シンク、中間色木目調キャビネット、御影石カウンター、茶色いキッチンパネル、石スラブのキッチンパネル、ライムストーンの床、茶色い床、茶色いキッチンカウンター) の写真
ニューヨークにある高級な中くらいなコンテンポラリースタイルのおしゃれなウェット バー (I型、一体型シンク、中間色木目調キャビネット、御影石カウンター、茶色いキッチンパネル、石スラブのキッチンパネル、ライムストーンの床、茶色い床、茶色いキッチンカウンター) の写真
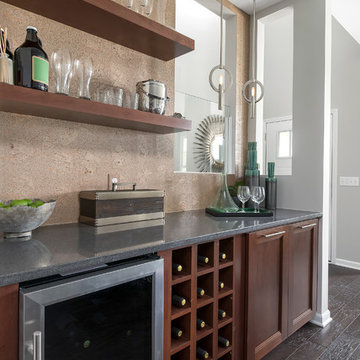
シカゴにある中くらいなトランジショナルスタイルのおしゃれなウェット バー (I型、シンクなし、落し込みパネル扉のキャビネット、濃色木目調キャビネット、クオーツストーンカウンター、茶色いキッチンパネル、石スラブのキッチンパネル、濃色無垢フローリング) の写真
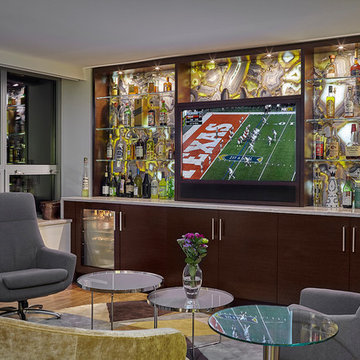
Marcel Page Photography
シカゴにあるラグジュアリーな中くらいなコンテンポラリースタイルのおしゃれな着席型バー (コの字型、シンクなし、フラットパネル扉のキャビネット、茶色いキャビネット、御影石カウンター、青いキッチンパネル、石スラブのキッチンパネル、濃色無垢フローリング) の写真
シカゴにあるラグジュアリーな中くらいなコンテンポラリースタイルのおしゃれな着席型バー (コの字型、シンクなし、フラットパネル扉のキャビネット、茶色いキャビネット、御影石カウンター、青いキッチンパネル、石スラブのキッチンパネル、濃色無垢フローリング) の写真
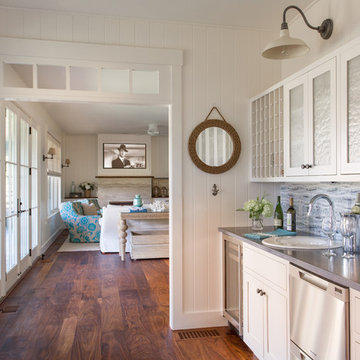
Eric Roth Photography
ボストンにある中くらいなトランジショナルスタイルのおしゃれなウェット バー (I型、ドロップインシンク、シェーカースタイル扉のキャビネット、白いキャビネット、コンクリートカウンター、青いキッチンパネル、石スラブのキッチンパネル、濃色無垢フローリング、茶色い床、グレーのキッチンカウンター) の写真
ボストンにある中くらいなトランジショナルスタイルのおしゃれなウェット バー (I型、ドロップインシンク、シェーカースタイル扉のキャビネット、白いキャビネット、コンクリートカウンター、青いキッチンパネル、石スラブのキッチンパネル、濃色無垢フローリング、茶色い床、グレーのキッチンカウンター) の写真
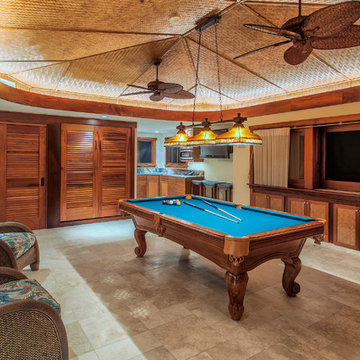
Spacious game room with adjacent kitchen. Ceiling is lined with woven matting, as well as custom cabinet inserts, Limestone flooring and mahogany stained wood trim and cabinetry.
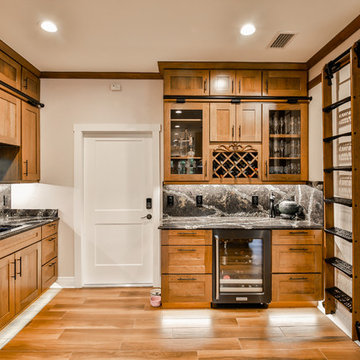
マイアミにあるお手頃価格の中くらいなおしゃれなウェット バー (L型、アンダーカウンターシンク、落し込みパネル扉のキャビネット、中間色木目調キャビネット、オニキスカウンター、茶色いキッチンパネル、石スラブのキッチンパネル、磁器タイルの床、茶色い床、茶色いキッチンカウンター) の写真
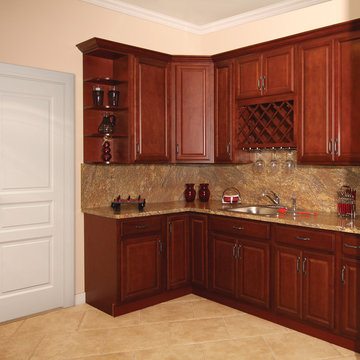
オレンジカウンティにある中くらいなトラディショナルスタイルのおしゃれなウェット バー (L型、ドロップインシンク、レイズドパネル扉のキャビネット、濃色木目調キャビネット、御影石カウンター、茶色いキッチンパネル、石スラブのキッチンパネル、セラミックタイルの床、茶色い床) の写真
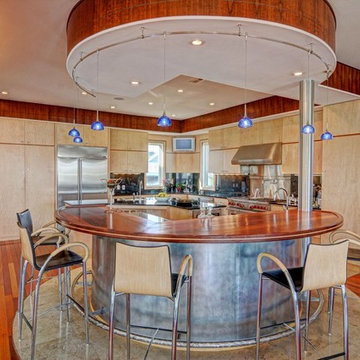
ウィルミントンにあるラグジュアリーな中くらいなコンテンポラリースタイルのおしゃれな着席型バー (コの字型、濃色木目調キャビネット、木材カウンター、アンダーカウンターシンク、トラバーチンの床、青いキッチンパネル、石スラブのキッチンパネル) の写真
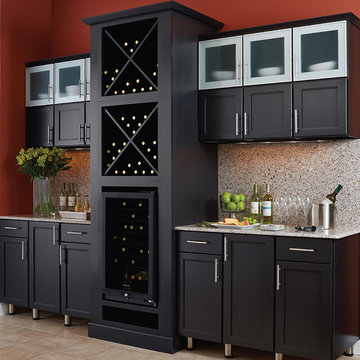
オレンジカウンティにある中くらいなコンテンポラリースタイルのおしゃれなウェット バー (I型、シンクなし、シェーカースタイル扉のキャビネット、黒いキャビネット、クオーツストーンカウンター、茶色いキッチンパネル、石スラブのキッチンパネル、セラミックタイルの床、ベージュの床) の写真
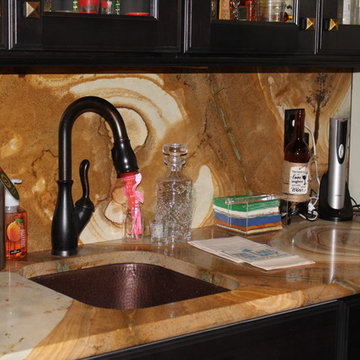
This wet bar is gorgeous with it's dark cabinetry and granite in coffee tones.
アトランタにある中くらいなトラディショナルスタイルのおしゃれなウェット バー (I型、アンダーカウンターシンク、シェーカースタイル扉のキャビネット、濃色木目調キャビネット、御影石カウンター、茶色いキッチンパネル、石スラブのキッチンパネル、濃色無垢フローリング、茶色い床、茶色いキッチンカウンター) の写真
アトランタにある中くらいなトラディショナルスタイルのおしゃれなウェット バー (I型、アンダーカウンターシンク、シェーカースタイル扉のキャビネット、濃色木目調キャビネット、御影石カウンター、茶色いキッチンパネル、石スラブのキッチンパネル、濃色無垢フローリング、茶色い床、茶色いキッチンカウンター) の写真
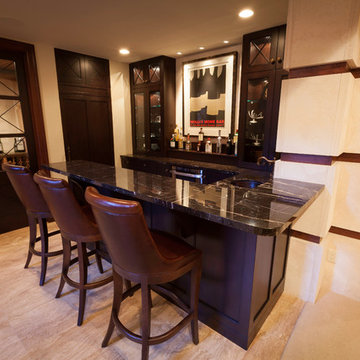
デンバーにあるラグジュアリーな中くらいなトランジショナルスタイルのおしゃれなウェット バー (コの字型、アンダーカウンターシンク、フラットパネル扉のキャビネット、濃色木目調キャビネット、大理石カウンター、茶色いキッチンパネル、石スラブのキッチンパネル、ライムストーンの床) の写真
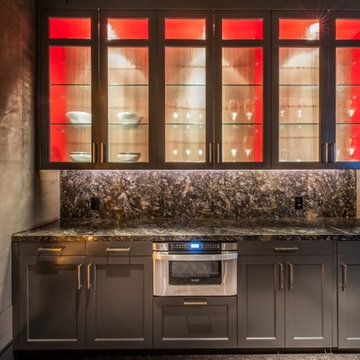
サンディエゴにある中くらいなコンテンポラリースタイルのおしゃれなウェット バー (I型、ガラス扉のキャビネット、濃色木目調キャビネット、御影石カウンター、茶色いキッチンパネル、石スラブのキッチンパネル、カーペット敷き) の写真
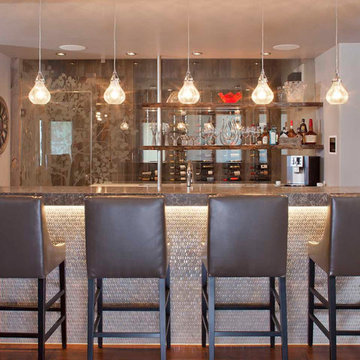
他の地域にある中くらいなコンテンポラリースタイルのおしゃれな着席型バー (ll型、オープンシェルフ、中間色木目調キャビネット、御影石カウンター、茶色いキッチンパネル、石スラブのキッチンパネル、無垢フローリング、茶色い床) の写真
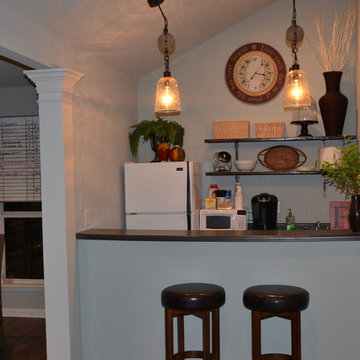
オースティンにあるお手頃価格の中くらいなトラディショナルスタイルのおしゃれな着席型バー (ll型、ドロップインシンク、レイズドパネル扉のキャビネット、濃色木目調キャビネット、木材カウンター、青いキッチンパネル、石スラブのキッチンパネル、濃色無垢フローリング) の写真
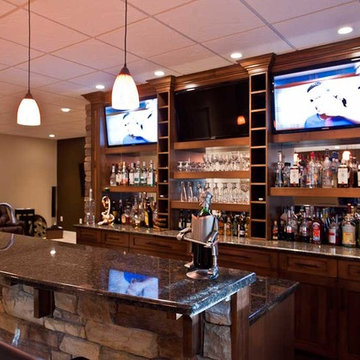
カルガリーにある中くらいなトラディショナルスタイルのおしゃれなウェット バー (ll型、アンダーカウンターシンク、シェーカースタイル扉のキャビネット、濃色木目調キャビネット、御影石カウンター、茶色いキッチンパネル、石スラブのキッチンパネル、濃色無垢フローリング) の写真
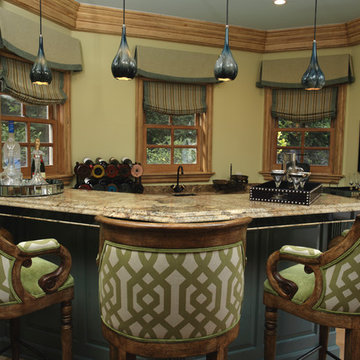
This existing bar received a face lift with freshly painted cabinets, custom window coverings, new glass-blown drop pendants, and custom upholstered bar seats.
中くらいなホームバー (青いキッチンパネル、茶色いキッチンパネル、石スラブのキッチンパネル) の写真
1