ホームバー (黒いキッチンパネル、マルチカラーの床) の写真
絞り込み:
資材コスト
並び替え:今日の人気順
写真 1〜20 枚目(全 50 枚)
1/3

A lower level home bar in a Bettendorf Iowa home with LED-lit whiskey barrel planks, Koch Knotty Alder gray cabinetry, and Cambria Quartz counters in Charlestown design. Galveston series pendant lighting by Quorum also featured. Design and select materials by Village Home Stores for Kerkhoff Homes of the Quad Cities.

Seated Bar in basement, with quartz countertops, black shaker cabinets, beverage cooler, champagne bronze hardware, and black ceramic tile backsplash.
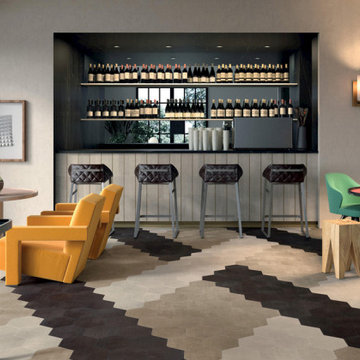
ロサンゼルスにあるラグジュアリーな中くらいなコンテンポラリースタイルのおしゃれな着席型バー (I型、ウォールシェルフ、黒いキャビネット、御影石カウンター、黒いキッチンパネル、ミラータイルのキッチンパネル、セラミックタイルの床、マルチカラーの床、黒いキッチンカウンター) の写真
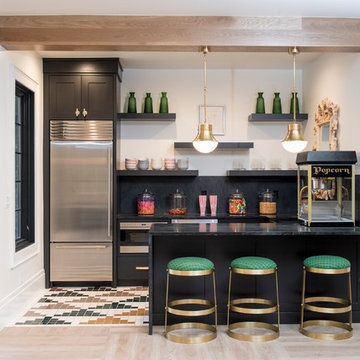
Modern kitchenette in the basement
ソルトレイクシティにあるコンテンポラリースタイルのおしゃれな着席型バー (コの字型、シェーカースタイル扉のキャビネット、黒いキャビネット、黒いキッチンパネル、セラミックタイルの床、マルチカラーの床) の写真
ソルトレイクシティにあるコンテンポラリースタイルのおしゃれな着席型バー (コの字型、シェーカースタイル扉のキャビネット、黒いキャビネット、黒いキッチンパネル、セラミックタイルの床、マルチカラーの床) の写真
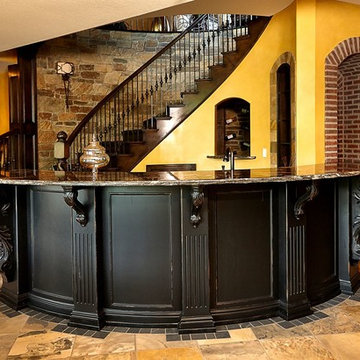
カンザスシティにあるラグジュアリーな広いトラディショナルスタイルのおしゃれなウェット バー (スレートの床、ll型、黒いキャビネット、御影石カウンター、黒いキッチンパネル、マルチカラーの床) の写真
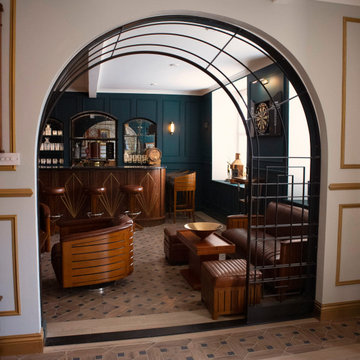
ダブリンにある高級な広いミッドセンチュリースタイルのおしゃれなホームバー (コの字型、ドロップインシンク、中間色木目調キャビネット、銅製カウンター、黒いキッチンパネル、磁器タイルの床、マルチカラーの床、黒いキッチンカウンター) の写真
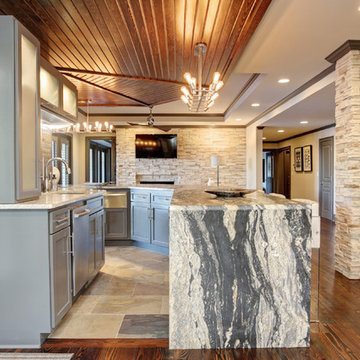
Waterfall Edge Countertop
Interior Design by Caprice Cannon Interiors
Face Book at Caprice Cannon Interiors
アトランタにある高級な広いトランジショナルスタイルのおしゃれな着席型バー (ll型、アンダーカウンターシンク、フラットパネル扉のキャビネット、グレーのキャビネット、御影石カウンター、黒いキッチンパネル、スレートの床、マルチカラーの床) の写真
アトランタにある高級な広いトランジショナルスタイルのおしゃれな着席型バー (ll型、アンダーカウンターシンク、フラットパネル扉のキャビネット、グレーのキャビネット、御影石カウンター、黒いキッチンパネル、スレートの床、マルチカラーの床) の写真

Completed in 2019, this is a home we completed for client who initially engaged us to remodeled their 100 year old classic craftsman bungalow on Seattle’s Queen Anne Hill. During our initial conversation, it became readily apparent that their program was much larger than a remodel could accomplish and the conversation quickly turned toward the design of a new structure that could accommodate a growing family, a live-in Nanny, a variety of entertainment options and an enclosed garage – all squeezed onto a compact urban corner lot.
Project entitlement took almost a year as the house size dictated that we take advantage of several exceptions in Seattle’s complex zoning code. After several meetings with city planning officials, we finally prevailed in our arguments and ultimately designed a 4 story, 3800 sf house on a 2700 sf lot. The finished product is light and airy with a large, open plan and exposed beams on the main level, 5 bedrooms, 4 full bathrooms, 2 powder rooms, 2 fireplaces, 4 climate zones, a huge basement with a home theatre, guest suite, climbing gym, and an underground tavern/wine cellar/man cave. The kitchen has a large island, a walk-in pantry, a small breakfast area and access to a large deck. All of this program is capped by a rooftop deck with expansive views of Seattle’s urban landscape and Lake Union.
Unfortunately for our clients, a job relocation to Southern California forced a sale of their dream home a little more than a year after they settled in after a year project. The good news is that in Seattle’s tight housing market, in less than a week they received several full price offers with escalator clauses which allowed them to turn a nice profit on the deal.
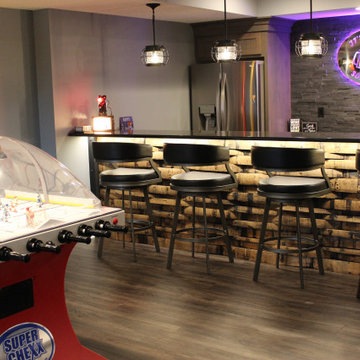
A lower level home bar in a Bettendorf Iowa home with LED-lit whiskey barrel planks, Koch Knotty Alder gray cabinetry, and Cambria Quartz counters in Charlestown design. Galveston series pendant lighting by Quorum also featured. Design and select materials by Village Home Stores for Kerkhoff Homes of the Quad Cities.
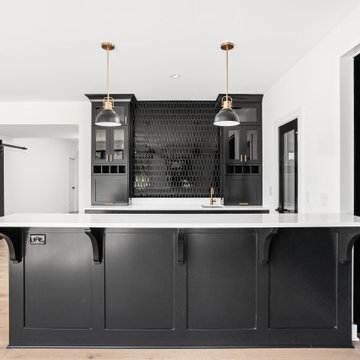
Seated Bar in basement, with quartz countertops, black shaker cabinets, beverage cooler, champagne bronze hardware, and black ceramic tile backsplash.
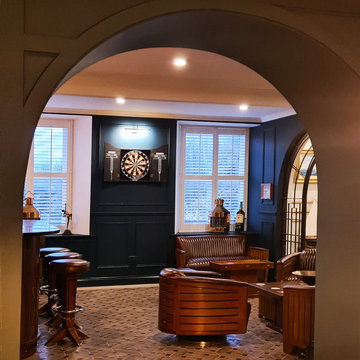
コークにある高級な広いミッドセンチュリースタイルのおしゃれなホームバー (コの字型、ドロップインシンク、中間色木目調キャビネット、銅製カウンター、黒いキッチンパネル、磁器タイルの床、マルチカラーの床、黒いキッチンカウンター) の写真
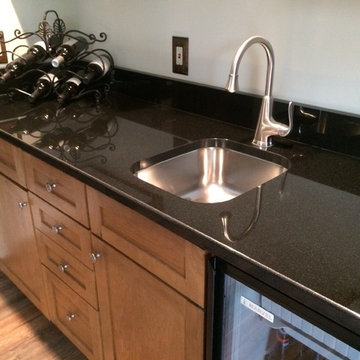
ミルウォーキーにある中くらいなおしゃれなウェット バー (ll型、アンダーカウンターシンク、落し込みパネル扉のキャビネット、中間色木目調キャビネット、御影石カウンター、黒いキッチンパネル、石スラブのキッチンパネル、無垢フローリング、マルチカラーの床) の写真
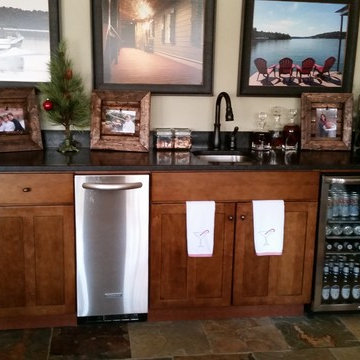
The wet bar in the basement with wood cabinetry in a shaker style with a granite countertop and stainless steel appliances.
他の地域にある小さなトラディショナルスタイルのおしゃれなウェット バー (I型、アンダーカウンターシンク、シェーカースタイル扉のキャビネット、中間色木目調キャビネット、御影石カウンター、黒いキッチンパネル、石スラブのキッチンパネル、スレートの床、マルチカラーの床) の写真
他の地域にある小さなトラディショナルスタイルのおしゃれなウェット バー (I型、アンダーカウンターシンク、シェーカースタイル扉のキャビネット、中間色木目調キャビネット、御影石カウンター、黒いキッチンパネル、石スラブのキッチンパネル、スレートの床、マルチカラーの床) の写真
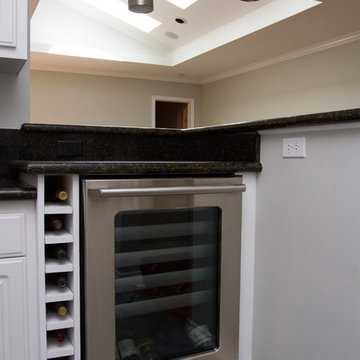
Cabinet space on right side to allow wine door to open 90 degree. Custom wine shelf to fill in existing cabinet space. NEW Uba Tuba granite closely matches (E) granite counter.
Photo provided by Joshua Escueta
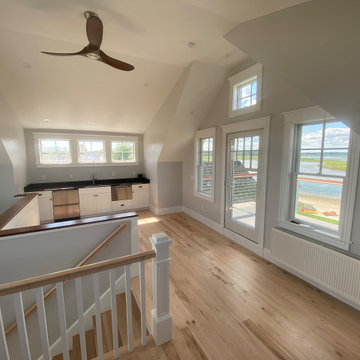
ポートランド(メイン)にあるラグジュアリーな巨大なビーチスタイルのおしゃれなウェット バー (I型、アンダーカウンターシンク、シェーカースタイル扉のキャビネット、白いキャビネット、御影石カウンター、黒いキッチンパネル、御影石のキッチンパネル、淡色無垢フローリング、マルチカラーの床、黒いキッチンカウンター) の写真
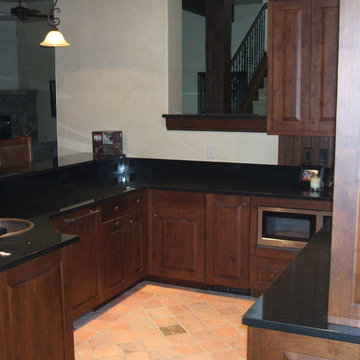
他の地域にあるおしゃれなウェット バー (コの字型、ドロップインシンク、落し込みパネル扉のキャビネット、中間色木目調キャビネット、御影石カウンター、黒いキッチンパネル、セラミックタイルの床、マルチカラーの床) の写真
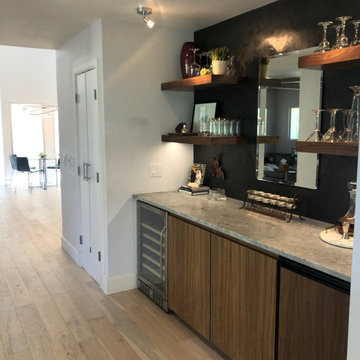
Hawthorne Oak – The Novella Hardwood Collection feature our slice-cut style, with boards that have been lightly sculpted by hand, with detailed coloring. This versatile collection was designed to fit any design scheme and compliment any lifestyle.
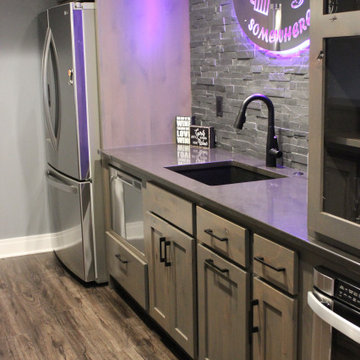
A lower level home bar in a Bettendorf Iowa home with LED-lit whiskey barrel planks, Koch Knotty Alder gray cabinetry, and Cambria Quartz counters in Charlestown design. Galveston series pendant lighting by Quorum also featured. Design and select materials by Village Home Stores for Kerkhoff Homes of the Quad Cities.
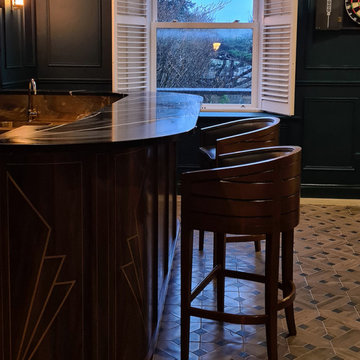
This is the home bar and the shelved arches behind it. The bar is made of walnut and brass inlays with a black carrara marble top. The bar has countertops and brass cladding on the internal doors.
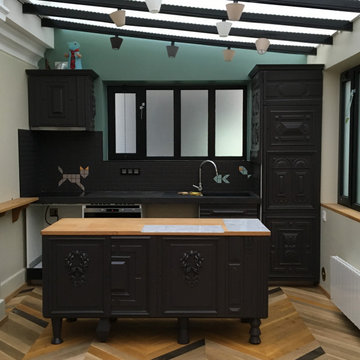
LOFT avec lumière zénithale, parquet bois coloré, mobilier sur mesure, cuisine avec ilot central, contemporain et chic, beaux volumes.
パリにある高級な小さなコンテンポラリースタイルのおしゃれなウェット バー (ll型、アンダーカウンターシンク、落し込みパネル扉のキャビネット、黒いキャビネット、大理石カウンター、黒いキッチンパネル、サブウェイタイルのキッチンパネル、無垢フローリング、マルチカラーの床、黒いキッチンカウンター) の写真
パリにある高級な小さなコンテンポラリースタイルのおしゃれなウェット バー (ll型、アンダーカウンターシンク、落し込みパネル扉のキャビネット、黒いキャビネット、大理石カウンター、黒いキッチンパネル、サブウェイタイルのキッチンパネル、無垢フローリング、マルチカラーの床、黒いキッチンカウンター) の写真
ホームバー (黒いキッチンパネル、マルチカラーの床) の写真
1