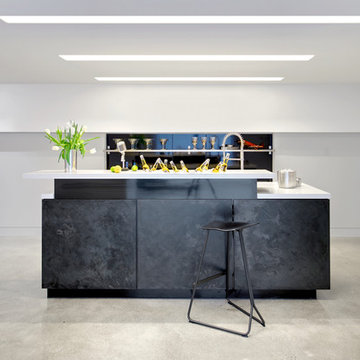ホームバー (黒いキッチンパネル、コンクリートの床) の写真
絞り込み:
資材コスト
並び替え:今日の人気順
写真 1〜20 枚目(全 43 枚)
1/3

他の地域にあるお手頃価格の中くらいなトランジショナルスタイルのおしゃれなウェット バー (I型、アンダーカウンターシンク、フラットパネル扉のキャビネット、淡色木目調キャビネット、コンクリートカウンター、黒いキッチンパネル、磁器タイルのキッチンパネル、コンクリートの床、白い床、黒いキッチンカウンター) の写真
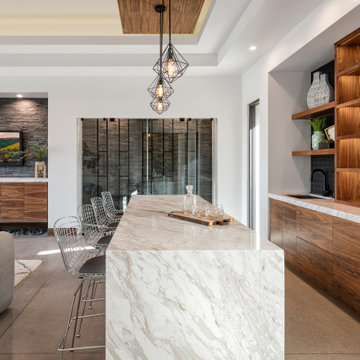
フェニックスにあるコンテンポラリースタイルのおしゃれな着席型バー (アンダーカウンターシンク、フラットパネル扉のキャビネット、中間色木目調キャビネット、黒いキッチンパネル、コンクリートの床、グレーの床、白いキッチンカウンター) の写真
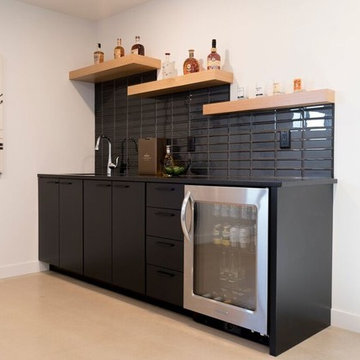
他の地域にある小さなモダンスタイルのおしゃれなウェット バー (I型、アンダーカウンターシンク、フラットパネル扉のキャビネット、黒いキャビネット、珪岩カウンター、黒いキッチンパネル、サブウェイタイルのキッチンパネル、コンクリートの床、グレーの床) の写真

サンフランシスコにあるコンテンポラリースタイルのおしゃれなホームバー (フラットパネル扉のキャビネット、濃色木目調キャビネット、黒いキッチンパネル、コンクリートの床、グレーの床、白いキッチンカウンター) の写真
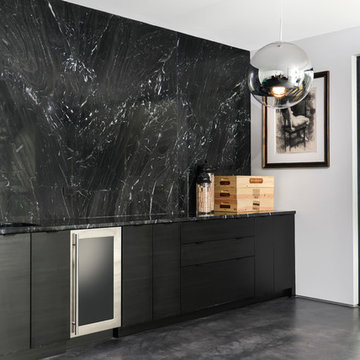
The Lower Level Wet Bar features a black marble slab backsplash and granite countertops that looks like marble. Dresner Design Custom Cabinets and Stained Concrete flooring.
Photo by Jim Tschetter
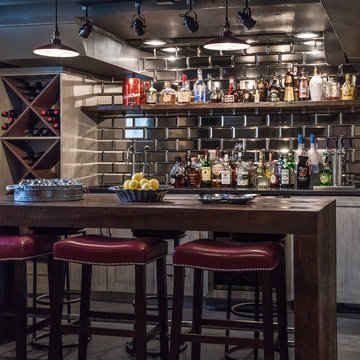
Designed by Next Project Studios
他の地域にあるインダストリアルスタイルのおしゃれなウェット バー (I型、シェーカースタイル扉のキャビネット、黒いキッチンパネル、グレーの床、コンクリートの床、メタルタイルのキッチンパネル、グレーのキャビネット) の写真
他の地域にあるインダストリアルスタイルのおしゃれなウェット バー (I型、シェーカースタイル扉のキャビネット、黒いキッチンパネル、グレーの床、コンクリートの床、メタルタイルのキッチンパネル、グレーのキャビネット) の写真
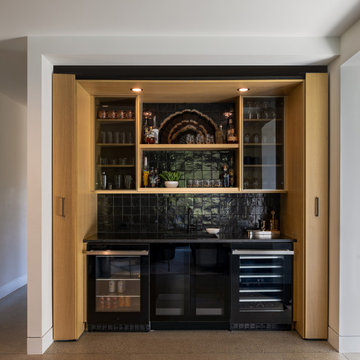
シアトルにある小さな北欧スタイルのおしゃれなウェット バー (I型、アンダーカウンターシンク、フラットパネル扉のキャビネット、淡色木目調キャビネット、クオーツストーンカウンター、黒いキッチンパネル、セラミックタイルのキッチンパネル、コンクリートの床、グレーの床、黒いキッチンカウンター) の写真
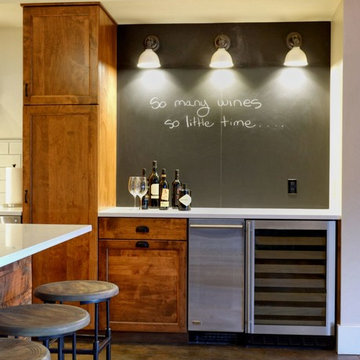
Michael jensen
シアトルにある高級な小さなトラディショナルスタイルのおしゃれなホームバー (I型、落し込みパネル扉のキャビネット、濃色木目調キャビネット、クオーツストーンカウンター、黒いキッチンパネル、コンクリートの床) の写真
シアトルにある高級な小さなトラディショナルスタイルのおしゃれなホームバー (I型、落し込みパネル扉のキャビネット、濃色木目調キャビネット、クオーツストーンカウンター、黒いキッチンパネル、コンクリートの床) の写真
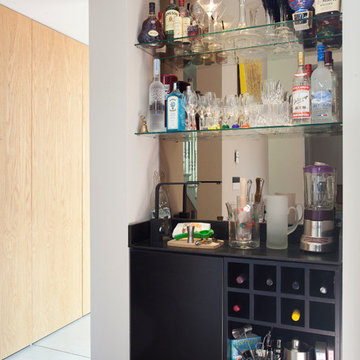
Rory Corrigan
ダブリンにあるお手頃価格の小さなコンテンポラリースタイルのおしゃれなウェット バー (I型、ドロップインシンク、フラットパネル扉のキャビネット、黒いキャビネット、御影石カウンター、黒いキッチンパネル、ミラータイルのキッチンパネル、コンクリートの床) の写真
ダブリンにあるお手頃価格の小さなコンテンポラリースタイルのおしゃれなウェット バー (I型、ドロップインシンク、フラットパネル扉のキャビネット、黒いキャビネット、御影石カウンター、黒いキッチンパネル、ミラータイルのキッチンパネル、コンクリートの床) の写真
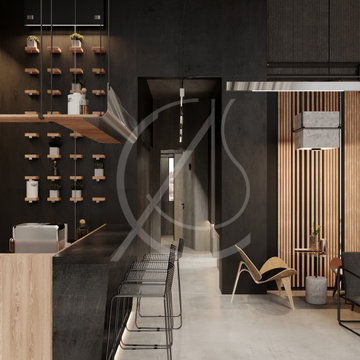
The light wooden cladding and furniture units contrast with the striking black, double height walls of this restaurant and café of the leisure center design in Riyadh, Saudi Arabia, creating an elegant interior with an industrial vibe.
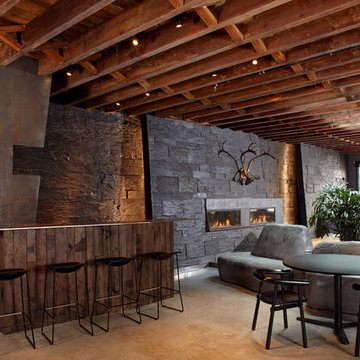
ニューヨークにある中くらいなモダンスタイルのおしゃれな着席型バー (I型、黒いキッチンパネル、石タイルのキッチンパネル、コンクリートの床) の写真
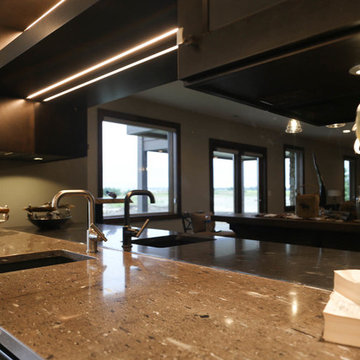
他の地域にある高級な中くらいなトラディショナルスタイルのおしゃれなウェット バー (I型、アンダーカウンターシンク、シェーカースタイル扉のキャビネット、濃色木目調キャビネット、御影石カウンター、黒いキッチンパネル、ミラータイルのキッチンパネル、コンクリートの床、グレーの床、グレーのキッチンカウンター) の写真
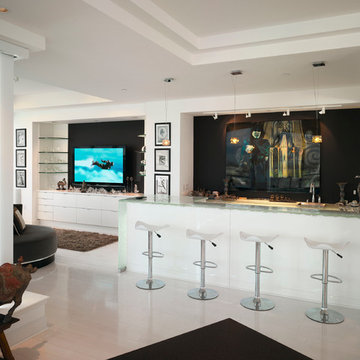
シアトルにある中くらいなモダンスタイルのおしゃれな着席型バー (I型、フラットパネル扉のキャビネット、白いキャビネット、ガラスカウンター、黒いキッチンパネル、コンクリートの床、グレーの床) の写真
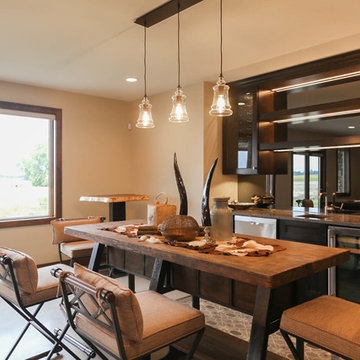
他の地域にあるお手頃価格の中くらいなラスティックスタイルのおしゃれなウェット バー (I型、アンダーカウンターシンク、シェーカースタイル扉のキャビネット、濃色木目調キャビネット、御影石カウンター、黒いキッチンパネル、ミラータイルのキッチンパネル、コンクリートの床、グレーの床、グレーのキッチンカウンター) の写真
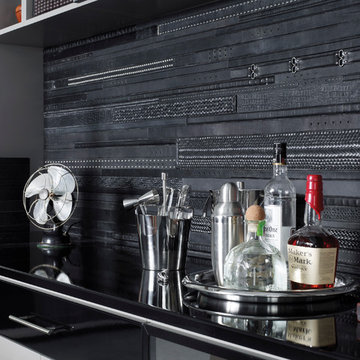
Recycled black leather belt back panel adds masculine texture.
ナッシュビルにある中くらいなコンテンポラリースタイルのおしゃれなウェット バー (I型、シンクなし、ガラス扉のキャビネット、黒いキャビネット、御影石カウンター、黒いキッチンパネル、コンクリートの床) の写真
ナッシュビルにある中くらいなコンテンポラリースタイルのおしゃれなウェット バー (I型、シンクなし、ガラス扉のキャビネット、黒いキャビネット、御影石カウンター、黒いキッチンパネル、コンクリートの床) の写真
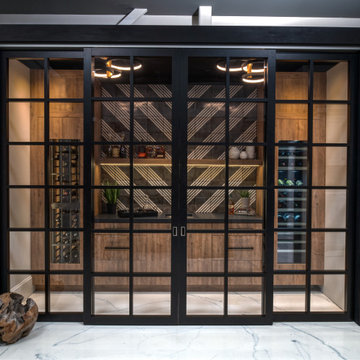
This modern Sophisticate home bar is tucked in nicely behind the sliding doors and features a Thermador wine column, and a fantastic modern backsplash tile design with a European Melamine slab wood grain door style.

A bar is tucked under the exterior stairway adjacent to the entry in a small vestibule that had formerly been exterior space in the home's original iteration.
Architect: Gene Kniaz, Spiral Architects
General Contractor: Linthicum Custom Builders
Photo: Maureen Ryan Photography
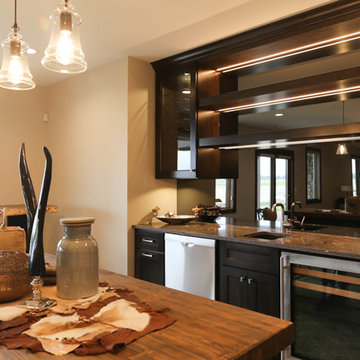
他の地域にある高級な中くらいなトラディショナルスタイルのおしゃれなウェット バー (I型、アンダーカウンターシンク、シェーカースタイル扉のキャビネット、濃色木目調キャビネット、御影石カウンター、黒いキッチンパネル、ミラータイルのキッチンパネル、コンクリートの床、グレーの床、グレーのキッチンカウンター) の写真
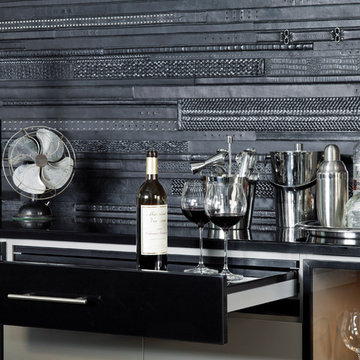
Black high-gloss drawer fronts offer a modern, minimalistic aesthetic.
ナッシュビルにある中くらいなコンテンポラリースタイルのおしゃれなウェット バー (I型、シンクなし、ガラス扉のキャビネット、黒いキャビネット、御影石カウンター、黒いキッチンパネル、コンクリートの床) の写真
ナッシュビルにある中くらいなコンテンポラリースタイルのおしゃれなウェット バー (I型、シンクなし、ガラス扉のキャビネット、黒いキャビネット、御影石カウンター、黒いキッチンパネル、コンクリートの床) の写真
ホームバー (黒いキッチンパネル、コンクリートの床) の写真
1
