ホームバー (黒いキッチンパネル、グレーのキャビネット、グレーの床) の写真
絞り込み:
資材コスト
並び替え:今日の人気順
写真 1〜20 枚目(全 23 枚)
1/4
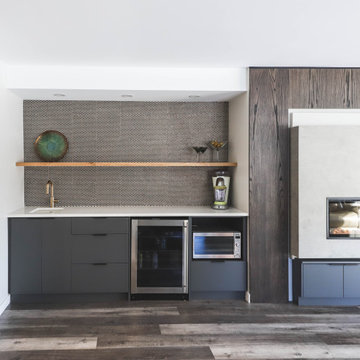
他の地域にある中くらいなコンテンポラリースタイルのおしゃれなウェット バー (I型、アンダーカウンターシンク、フラットパネル扉のキャビネット、グレーのキャビネット、人工大理石カウンター、黒いキッチンパネル、大理石の床、グレーの床、白いキッチンカウンター) の写真
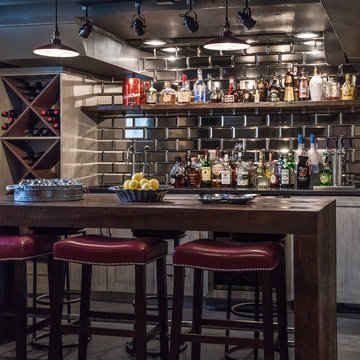
Designed by Next Project Studios
他の地域にあるインダストリアルスタイルのおしゃれなウェット バー (I型、シェーカースタイル扉のキャビネット、黒いキッチンパネル、グレーの床、コンクリートの床、メタルタイルのキッチンパネル、グレーのキャビネット) の写真
他の地域にあるインダストリアルスタイルのおしゃれなウェット バー (I型、シェーカースタイル扉のキャビネット、黒いキッチンパネル、グレーの床、コンクリートの床、メタルタイルのキッチンパネル、グレーのキャビネット) の写真

Builder: Brad DeHaan Homes
Photographer: Brad Gillette
Every day feels like a celebration in this stylish design that features a main level floor plan perfect for both entertaining and convenient one-level living. The distinctive transitional exterior welcomes friends and family with interesting peaked rooflines, stone pillars, stucco details and a symmetrical bank of windows. A three-car garage and custom details throughout give this compact home the appeal and amenities of a much-larger design and are a nod to the Craftsman and Mediterranean designs that influenced this updated architectural gem. A custom wood entry with sidelights match the triple transom windows featured throughout the house and echo the trim and features seen in the spacious three-car garage. While concentrated on one main floor and a lower level, there is no shortage of living and entertaining space inside. The main level includes more than 2,100 square feet, with a roomy 31 by 18-foot living room and kitchen combination off the central foyer that’s perfect for hosting parties or family holidays. The left side of the floor plan includes a 10 by 14-foot dining room, a laundry and a guest bedroom with bath. To the right is the more private spaces, with a relaxing 11 by 10-foot study/office which leads to the master suite featuring a master bath, closet and 13 by 13-foot sleeping area with an attractive peaked ceiling. The walkout lower level offers another 1,500 square feet of living space, with a large family room, three additional family bedrooms and a shared bath.
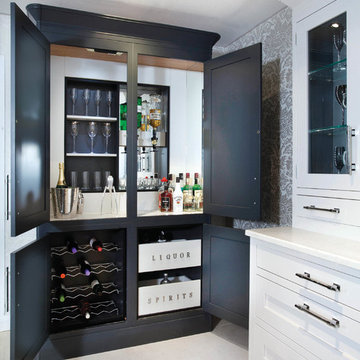
Bespoke handpainted elm in-frame kitchen with solid oak internals and dovetailed drawers – painted in Wrights Partridge Grey with Wrights Carbon Grey on the island and cocktail cabinet – from Wrights Design House. The design features 30mm Silestone Lagoon surfaces with American oak breakfast and Grigio Imperial marble splashback.
Images Infinity Media
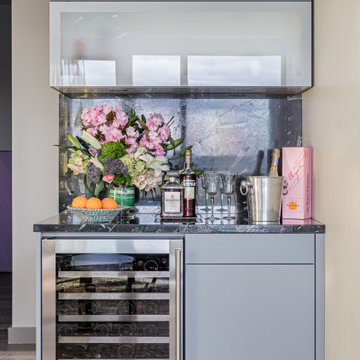
To make the most of this window-endowed penthouse, I designed sleek, pared-down spaces with low-slung lounge seating, floating consoles, and modern Italian pieces. The kitchen is an open-plan layout, and the narrow dining room features a Keith Fritz dining table complemented with Roche Bobois dining chairs.
Photography by: Sean Litchfield
---
Project designed by Boston interior design studio Dane Austin Design. They serve Boston, Cambridge, Hingham, Cohasset, Newton, Weston, Lexington, Concord, Dover, Andover, Gloucester, as well as surrounding areas.
For more about Dane Austin Design, click here: https://daneaustindesign.com/
To learn more about this project, click here:
https://daneaustindesign.com/alloy-penthouse
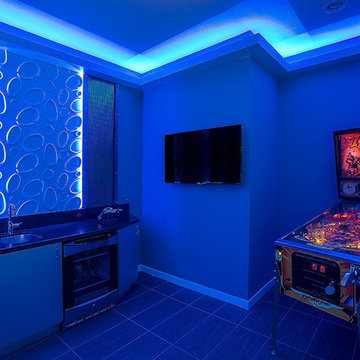
Mike Small Photography
フェニックスにあるラグジュアリーな広いモダンスタイルのおしゃれなホームバー (アンダーカウンターシンク、フラットパネル扉のキャビネット、グレーのキャビネット、御影石カウンター、黒いキッチンパネル、石スラブのキッチンパネル、磁器タイルの床、グレーの床) の写真
フェニックスにあるラグジュアリーな広いモダンスタイルのおしゃれなホームバー (アンダーカウンターシンク、フラットパネル扉のキャビネット、グレーのキャビネット、御影石カウンター、黒いキッチンパネル、石スラブのキッチンパネル、磁器タイルの床、グレーの床) の写真
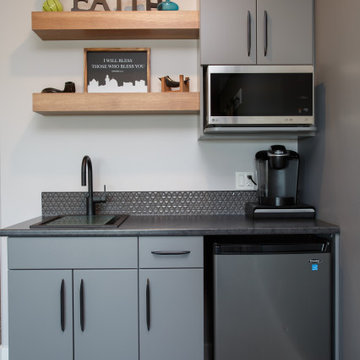
カルガリーにある低価格の小さなモダンスタイルのおしゃれなウェット バー (I型、ドロップインシンク、フラットパネル扉のキャビネット、グレーのキャビネット、ラミネートカウンター、黒いキッチンパネル、モザイクタイルのキッチンパネル、カーペット敷き、グレーの床、黒いキッチンカウンター) の写真
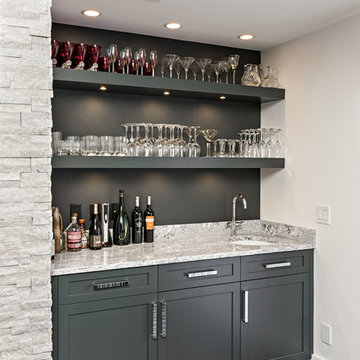
ミネアポリスにある小さなコンテンポラリースタイルのおしゃれなウェット バー (I型、アンダーカウンターシンク、フラットパネル扉のキャビネット、グレーのキャビネット、クオーツストーンカウンター、黒いキッチンパネル、濃色無垢フローリング、グレーの床) の写真
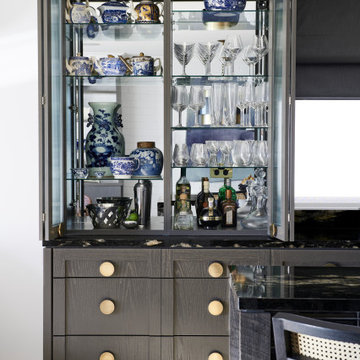
Bi-fold opening bar with fluted glass inset panel. Mirrored back and glass shelves.
他の地域にある高級な中くらいなエクレクティックスタイルのおしゃれなドライ バー (ll型、アンダーカウンターシンク、ガラス扉のキャビネット、グレーのキャビネット、御影石カウンター、黒いキッチンパネル、御影石のキッチンパネル、無垢フローリング、グレーの床、黒いキッチンカウンター) の写真
他の地域にある高級な中くらいなエクレクティックスタイルのおしゃれなドライ バー (ll型、アンダーカウンターシンク、ガラス扉のキャビネット、グレーのキャビネット、御影石カウンター、黒いキッチンパネル、御影石のキッチンパネル、無垢フローリング、グレーの床、黒いキッチンカウンター) の写真
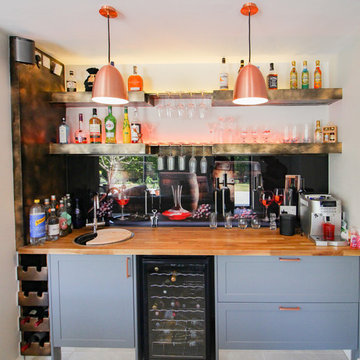
This custom home bar is the cherry on top of the home extension and really brings an additional 'wow' factor to the entire project. We'll take a vodka martini, shaken, not stirred.
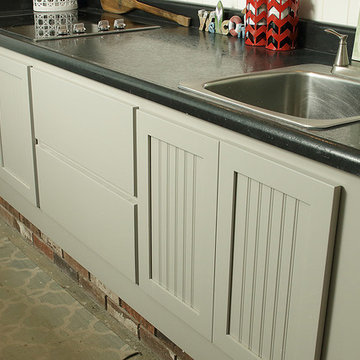
Painted (grey) Custom maple cabinets in a Nautical - Shaker style with beaded accents.
他の地域にある高級な中くらいなカントリー風のおしゃれなウェット バー (ll型、ドロップインシンク、インセット扉のキャビネット、グレーのキャビネット、御影石カウンター、黒いキッチンパネル、コンクリートの床、グレーの床、サブウェイタイルのキッチンパネル) の写真
他の地域にある高級な中くらいなカントリー風のおしゃれなウェット バー (ll型、ドロップインシンク、インセット扉のキャビネット、グレーのキャビネット、御影石カウンター、黒いキッチンパネル、コンクリートの床、グレーの床、サブウェイタイルのキッチンパネル) の写真
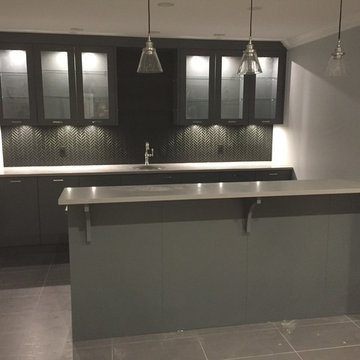
バンクーバーにある広いトラディショナルスタイルのおしゃれな着席型バー (ll型、アンダーカウンターシンク、フラットパネル扉のキャビネット、グレーのキャビネット、人工大理石カウンター、黒いキッチンパネル、グレーの床) の写真
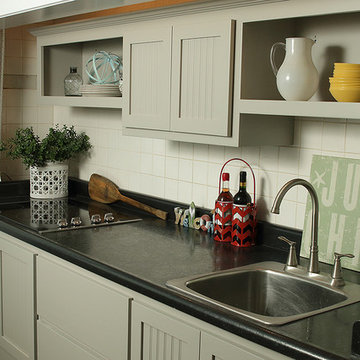
Painted (grey) Custom maple cabinets in a Nautical - Shaker style with beaded accents.
他の地域にある高級な中くらいなカントリー風のおしゃれなウェット バー (ll型、ドロップインシンク、インセット扉のキャビネット、グレーのキャビネット、御影石カウンター、黒いキッチンパネル、コンクリートの床、グレーの床、サブウェイタイルのキッチンパネル) の写真
他の地域にある高級な中くらいなカントリー風のおしゃれなウェット バー (ll型、ドロップインシンク、インセット扉のキャビネット、グレーのキャビネット、御影石カウンター、黒いキッチンパネル、コンクリートの床、グレーの床、サブウェイタイルのキッチンパネル) の写真
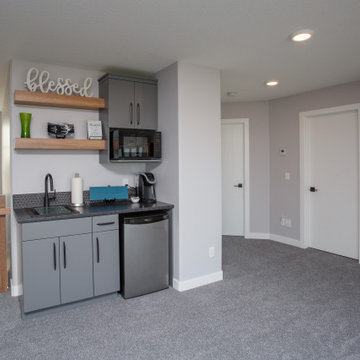
カルガリーにある低価格の小さなモダンスタイルのおしゃれなウェット バー (I型、ドロップインシンク、フラットパネル扉のキャビネット、グレーのキャビネット、ラミネートカウンター、黒いキッチンパネル、モザイクタイルのキッチンパネル、カーペット敷き、グレーの床、黒いキッチンカウンター) の写真
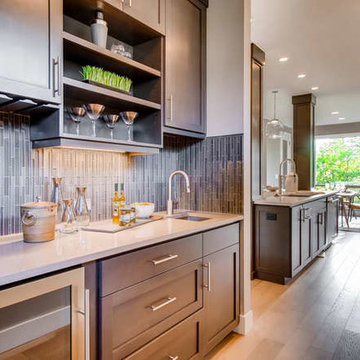
ポートランドにある高級な広いコンテンポラリースタイルのおしゃれなホームバー (ll型、アンダーカウンターシンク、シェーカースタイル扉のキャビネット、グレーのキャビネット、クオーツストーンカウンター、黒いキッチンパネル、ガラスタイルのキッチンパネル、淡色無垢フローリング、グレーの床) の写真
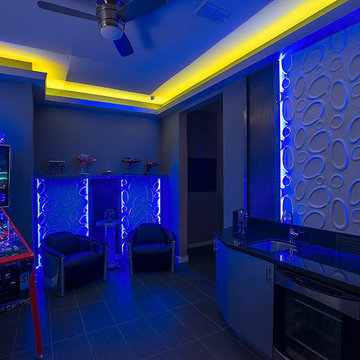
Mike Small Photography
フェニックスにあるラグジュアリーな広いモダンスタイルのおしゃれなホームバー (アンダーカウンターシンク、フラットパネル扉のキャビネット、グレーのキャビネット、御影石カウンター、黒いキッチンパネル、石スラブのキッチンパネル、磁器タイルの床、グレーの床) の写真
フェニックスにあるラグジュアリーな広いモダンスタイルのおしゃれなホームバー (アンダーカウンターシンク、フラットパネル扉のキャビネット、グレーのキャビネット、御影石カウンター、黒いキッチンパネル、石スラブのキッチンパネル、磁器タイルの床、グレーの床) の写真
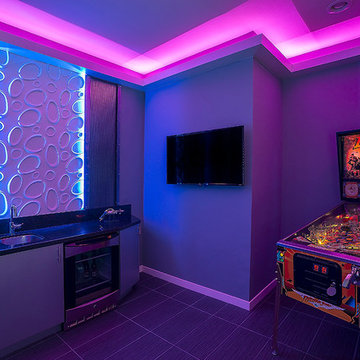
Mike Small Photography
フェニックスにあるラグジュアリーな広いモダンスタイルのおしゃれなホームバー (アンダーカウンターシンク、フラットパネル扉のキャビネット、グレーのキャビネット、御影石カウンター、黒いキッチンパネル、石スラブのキッチンパネル、磁器タイルの床、グレーの床) の写真
フェニックスにあるラグジュアリーな広いモダンスタイルのおしゃれなホームバー (アンダーカウンターシンク、フラットパネル扉のキャビネット、グレーのキャビネット、御影石カウンター、黒いキッチンパネル、石スラブのキッチンパネル、磁器タイルの床、グレーの床) の写真
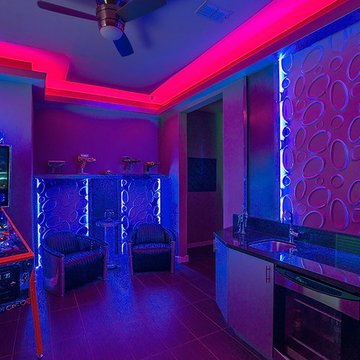
Mike Small Photography
フェニックスにあるラグジュアリーな広いモダンスタイルのおしゃれなホームバー (アンダーカウンターシンク、フラットパネル扉のキャビネット、グレーのキャビネット、御影石カウンター、黒いキッチンパネル、石スラブのキッチンパネル、磁器タイルの床、グレーの床) の写真
フェニックスにあるラグジュアリーな広いモダンスタイルのおしゃれなホームバー (アンダーカウンターシンク、フラットパネル扉のキャビネット、グレーのキャビネット、御影石カウンター、黒いキッチンパネル、石スラブのキッチンパネル、磁器タイルの床、グレーの床) の写真
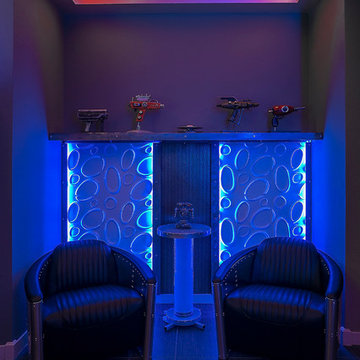
Mike Small Photography
フェニックスにあるラグジュアリーな広いモダンスタイルのおしゃれなホームバー (アンダーカウンターシンク、フラットパネル扉のキャビネット、グレーのキャビネット、御影石カウンター、黒いキッチンパネル、石スラブのキッチンパネル、磁器タイルの床、グレーの床) の写真
フェニックスにあるラグジュアリーな広いモダンスタイルのおしゃれなホームバー (アンダーカウンターシンク、フラットパネル扉のキャビネット、グレーのキャビネット、御影石カウンター、黒いキッチンパネル、石スラブのキッチンパネル、磁器タイルの床、グレーの床) の写真
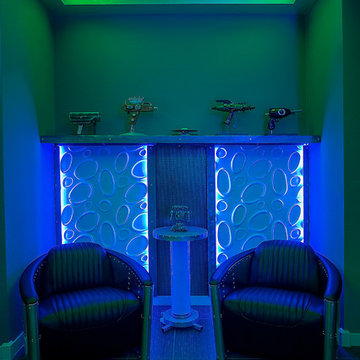
Mike Small Photography
フェニックスにあるラグジュアリーな広いモダンスタイルのおしゃれなホームバー (アンダーカウンターシンク、フラットパネル扉のキャビネット、グレーのキャビネット、御影石カウンター、黒いキッチンパネル、石スラブのキッチンパネル、磁器タイルの床、グレーの床) の写真
フェニックスにあるラグジュアリーな広いモダンスタイルのおしゃれなホームバー (アンダーカウンターシンク、フラットパネル扉のキャビネット、グレーのキャビネット、御影石カウンター、黒いキッチンパネル、石スラブのキッチンパネル、磁器タイルの床、グレーの床) の写真
ホームバー (黒いキッチンパネル、グレーのキャビネット、グレーの床) の写真
1