広いホームバー (黒いキッチンパネル、青いキッチンパネル、ガラスタイルのキッチンパネル、ライムストーンのキッチンパネル) の写真
絞り込み:
資材コスト
並び替え:今日の人気順
写真 1〜20 枚目(全 70 枚)

The Ginesi Speakeasy is the ideal at-home entertaining space. A two-story extension right off this home's kitchen creates a warm and inviting space for family gatherings and friendly late nights.

他の地域にある広いトラディショナルスタイルのおしゃれなウェット バー (L型、アンダーカウンターシンク、レイズドパネル扉のキャビネット、黒いキャビネット、御影石カウンター、黒いキッチンパネル、ガラスタイルのキッチンパネル、無垢フローリング、茶色い床) の写真

ロサンゼルスにある広いコンテンポラリースタイルのおしゃれな着席型バー (ll型、アンダーカウンターシンク、フラットパネル扉のキャビネット、淡色木目調キャビネット、黒いキッチンパネル、ガラスタイルのキッチンパネル、ベージュの床、茶色いキッチンカウンター) の写真

Lori Dennis Interior Design
SoCal Contractor Construction
Erika Bierman Photography
サンディエゴにあるラグジュアリーな広いトラディショナルスタイルのおしゃれなウェット バー (コの字型、アンダーカウンターシンク、シェーカースタイル扉のキャビネット、黒いキャビネット、人工大理石カウンター、黒いキッチンパネル、ガラスタイルのキッチンパネル、濃色無垢フローリング) の写真
サンディエゴにあるラグジュアリーな広いトラディショナルスタイルのおしゃれなウェット バー (コの字型、アンダーカウンターシンク、シェーカースタイル扉のキャビネット、黒いキャビネット、人工大理石カウンター、黒いキッチンパネル、ガラスタイルのキッチンパネル、濃色無垢フローリング) の写真

Saari & Forrai Photography
Briarwood II Construction
ミネアポリスにある広いコンテンポラリースタイルのおしゃれな着席型バー (I型、フラットパネル扉のキャビネット、中間色木目調キャビネット、ガラスカウンター、青いキッチンパネル、ガラスタイルのキッチンパネル、磁器タイルの床、グレーの床、青いキッチンカウンター) の写真
ミネアポリスにある広いコンテンポラリースタイルのおしゃれな着席型バー (I型、フラットパネル扉のキャビネット、中間色木目調キャビネット、ガラスカウンター、青いキッチンパネル、ガラスタイルのキッチンパネル、磁器タイルの床、グレーの床、青いキッチンカウンター) の写真
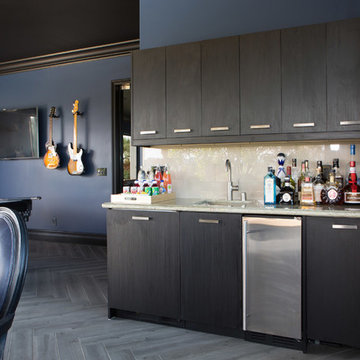
Lori Dennis Interior Design
SoCal Contractor Construction
Erika Bierman Photography
サンディエゴにあるラグジュアリーな広い地中海スタイルのおしゃれなウェット バー (コの字型、アンダーカウンターシンク、シェーカースタイル扉のキャビネット、黒いキャビネット、人工大理石カウンター、黒いキッチンパネル、ガラスタイルのキッチンパネル、濃色無垢フローリング、グレーの床) の写真
サンディエゴにあるラグジュアリーな広い地中海スタイルのおしゃれなウェット バー (コの字型、アンダーカウンターシンク、シェーカースタイル扉のキャビネット、黒いキャビネット、人工大理石カウンター、黒いキッチンパネル、ガラスタイルのキッチンパネル、濃色無垢フローリング、グレーの床) の写真

Back bar with built in microwave cabinet, wine cooler, granite countertops, glass shelves and blue accent tile. ©Finished Basement Company
デンバーにある広いトランジショナルスタイルのおしゃれな着席型バー (コの字型、アンダーカウンターシンク、レイズドパネル扉のキャビネット、濃色木目調キャビネット、御影石カウンター、青いキッチンパネル、ガラスタイルのキッチンパネル、濃色無垢フローリング、茶色い床、ベージュのキッチンカウンター) の写真
デンバーにある広いトランジショナルスタイルのおしゃれな着席型バー (コの字型、アンダーカウンターシンク、レイズドパネル扉のキャビネット、濃色木目調キャビネット、御影石カウンター、青いキッチンパネル、ガラスタイルのキッチンパネル、濃色無垢フローリング、茶色い床、ベージュのキッチンカウンター) の写真

シャーロットにあるラグジュアリーな広いビーチスタイルのおしゃれなドライ バー (I型、アンダーカウンターシンク、ウォールシェルフ、中間色木目調キャビネット、クオーツストーンカウンター、黒いキッチンパネル、ガラスタイルのキッチンパネル、無垢フローリング、茶色い床、黒いキッチンカウンター) の写真
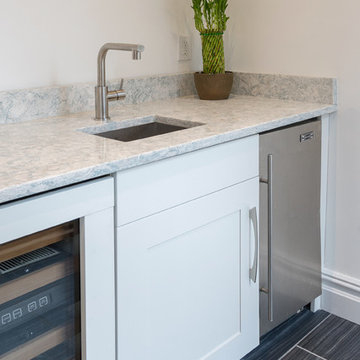
フィラデルフィアにあるラグジュアリーな広いコンテンポラリースタイルのおしゃれなホームバー (コの字型、アンダーカウンターシンク、シェーカースタイル扉のキャビネット、白いキャビネット、大理石カウンター、青いキッチンパネル、ガラスタイルのキッチンパネル、クッションフロア、グレーの床) の写真

This 5466 SF custom home sits high on a bluff overlooking the St Johns River with wide views of downtown Jacksonville. The home includes five bedrooms, five and a half baths, formal living and dining rooms, a large study and theatre. An extensive rear lanai with outdoor kitchen and balcony take advantage of the riverfront views. A two-story great room with demonstration kitchen featuring Miele appliances is the central core of the home.
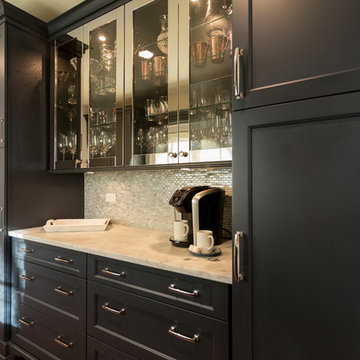
Geneva Cabinet Company, LLC., Beverage Bar and Butlers Pantry with Wood-Mode Fine Custom Cabinetry with recessed Georgetown style door in Vintage Navy finish. Display glass door cabinets are polished aluminum for a chrome look with storage of glass ware, coffee bar with deep drawers and shimmer blue mosaic backsplash.
Victoria McHugh Photography
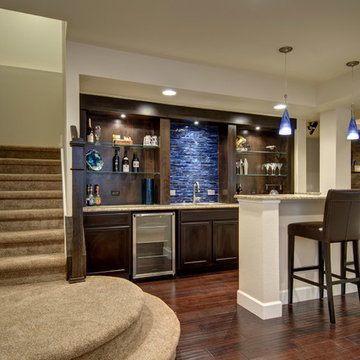
Wet bar with hardwood floors, glass shelves, blue accent tile and built in wine cooler. ©Finished Basement Company
デンバーにある広いトランジショナルスタイルのおしゃれな着席型バー (コの字型、アンダーカウンターシンク、レイズドパネル扉のキャビネット、濃色木目調キャビネット、御影石カウンター、青いキッチンパネル、ガラスタイルのキッチンパネル、濃色無垢フローリング、茶色い床、ベージュのキッチンカウンター) の写真
デンバーにある広いトランジショナルスタイルのおしゃれな着席型バー (コの字型、アンダーカウンターシンク、レイズドパネル扉のキャビネット、濃色木目調キャビネット、御影石カウンター、青いキッチンパネル、ガラスタイルのキッチンパネル、濃色無垢フローリング、茶色い床、ベージュのキッチンカウンター) の写真

This custom bar features all of the amenities of a commercial bar. The back wall includes two TVs, ample shelf space, multiple coolers, and a large window to view the pool area. The large windows fold open to allow access to the bar from the outside, bringing the outdoors - inside. Accent lighting make this an entertainment "hotspot".
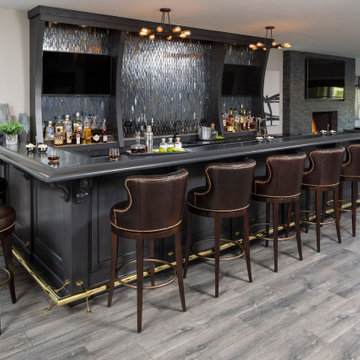
Martha O'Hara Interiors, Interior Design & Photo Styling
Please Note: All “related,” “similar,” and “sponsored” products tagged or listed by Houzz are not actual products pictured. They have not been approved by Martha O’Hara Interiors nor any of the professionals credited. For information about our work, please contact design@oharainteriors.com.
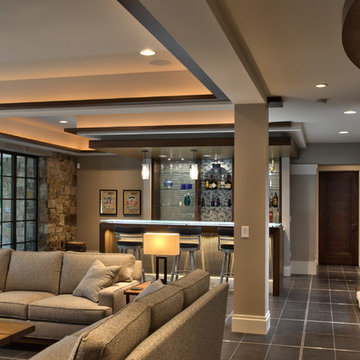
Saari & Forrai Photography
Briarwood II Construction
ミネアポリスにある広いコンテンポラリースタイルのおしゃれな着席型バー (I型、フラットパネル扉のキャビネット、中間色木目調キャビネット、ガラスカウンター、青いキッチンパネル、ガラスタイルのキッチンパネル、磁器タイルの床、グレーの床) の写真
ミネアポリスにある広いコンテンポラリースタイルのおしゃれな着席型バー (I型、フラットパネル扉のキャビネット、中間色木目調キャビネット、ガラスカウンター、青いキッチンパネル、ガラスタイルのキッチンパネル、磁器タイルの床、グレーの床) の写真
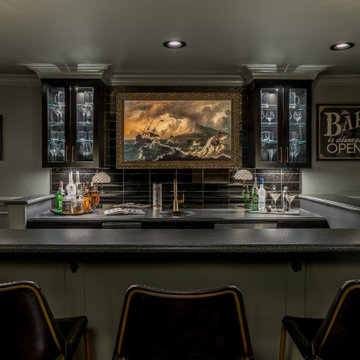
The Ginesi Speakeasy is the ideal at-home entertaining space. A two-story extension right off this home's kitchen creates a warm and inviting space for family gatherings and friendly late nights.
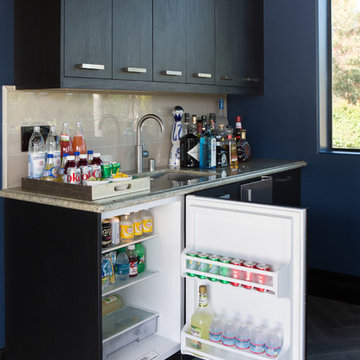
Lori Dennis Interior Design
SoCal Contractor Construction
Erika Bierman Photography
サンディエゴにあるラグジュアリーな広い地中海スタイルのおしゃれなウェット バー (コの字型、アンダーカウンターシンク、シェーカースタイル扉のキャビネット、黒いキャビネット、人工大理石カウンター、黒いキッチンパネル、ガラスタイルのキッチンパネル、濃色無垢フローリング) の写真
サンディエゴにあるラグジュアリーな広い地中海スタイルのおしゃれなウェット バー (コの字型、アンダーカウンターシンク、シェーカースタイル扉のキャビネット、黒いキャビネット、人工大理石カウンター、黒いキッチンパネル、ガラスタイルのキッチンパネル、濃色無垢フローリング) の写真
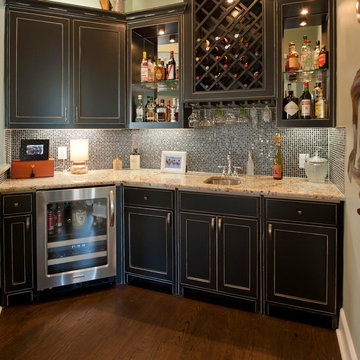
ダラスにあるラグジュアリーな広いトランジショナルスタイルのおしゃれなウェット バー (アンダーカウンターシンク、黒いキャビネット、御影石カウンター、黒いキッチンパネル、ガラスタイルのキッチンパネル、落し込みパネル扉のキャビネット、無垢フローリング、茶色い床、マルチカラーのキッチンカウンター) の写真
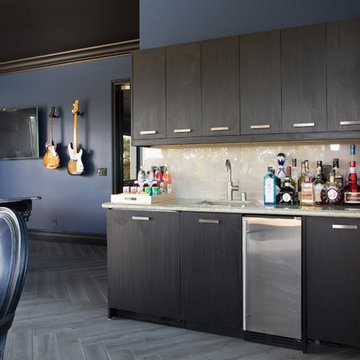
Lori Dennis Interior Design
SoCal Contractor Construction
Erika Bierman Photography
サンディエゴにあるラグジュアリーな広いトラディショナルスタイルのおしゃれなウェット バー (コの字型、アンダーカウンターシンク、シェーカースタイル扉のキャビネット、黒いキャビネット、人工大理石カウンター、黒いキッチンパネル、ガラスタイルのキッチンパネル、濃色無垢フローリング) の写真
サンディエゴにあるラグジュアリーな広いトラディショナルスタイルのおしゃれなウェット バー (コの字型、アンダーカウンターシンク、シェーカースタイル扉のキャビネット、黒いキャビネット、人工大理石カウンター、黒いキッチンパネル、ガラスタイルのキッチンパネル、濃色無垢フローリング) の写真
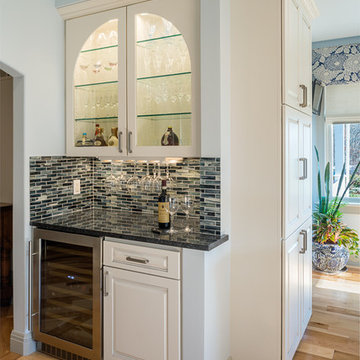
Final picture of a completely remodeled kitchen's new bar area, new cabinetry, install featuring custom carpentry with custom lighting and glass insert for cabinet doors, new flooring, glass back-splash and under cabinet led lighting, custom window treatments.
Designed by Exodus Design Group
Photographed by Aaron Usher
広いホームバー (黒いキッチンパネル、青いキッチンパネル、ガラスタイルのキッチンパネル、ライムストーンのキッチンパネル) の写真
1