着席型バー (ベージュキッチンパネル、カーペット敷き、コンクリートの床) の写真
絞り込み:
資材コスト
並び替え:今日の人気順
写真 1〜20 枚目(全 46 枚)
1/5

オースティンにある中くらいなラスティックスタイルのおしゃれな着席型バー (ll型、アンダーカウンターシンク、シェーカースタイル扉のキャビネット、濃色木目調キャビネット、コンクリートカウンター、ベージュキッチンパネル、石スラブのキッチンパネル、コンクリートの床、茶色い床、グレーのキッチンカウンター) の写真

デトロイトにある高級な広いコンテンポラリースタイルのおしゃれな着席型バー (コの字型、フラットパネル扉のキャビネット、茶色いキャビネット、御影石カウンター、ベージュキッチンパネル、石スラブのキッチンパネル、コンクリートの床、グレーの床) の写真

This steeply sloped property was converted into a backyard retreat through the use of natural and man-made stone. The natural gunite swimming pool includes a sundeck and waterfall and is surrounded by a generous paver patio, seat walls and a sunken bar. A Koi pond, bocce court and night-lighting provided add to the interest and enjoyment of this landscape.
This beautiful redesign was also featured in the Interlock Design Magazine. Explained perfectly in ICPI, “Some spa owners might be jealous of the newly revamped backyard of Wayne, NJ family: 5,000 square feet of outdoor living space, complete with an elevated patio area, pool and hot tub lined with natural rock, a waterfall bubbling gently down from a walkway above, and a cozy fire pit tucked off to the side. The era of kiddie pools, Coleman grills and fold-up lawn chairs may be officially over.”
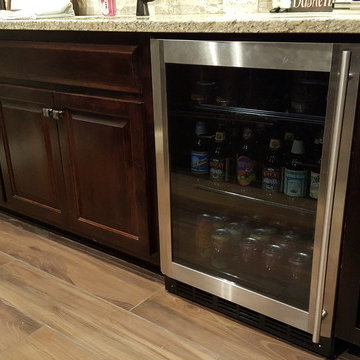
Talk about MAN CAVE! We finished this basement in Olathe and were finally able to go by there and grab some completion pictures. If there is a big game on, and you can't reach us? We are likely in this basement. A few details? 145" diagonal HD projection TV with custom 7:1 surround sound, full wet-bar (with another TV), full bathroom and a play room.
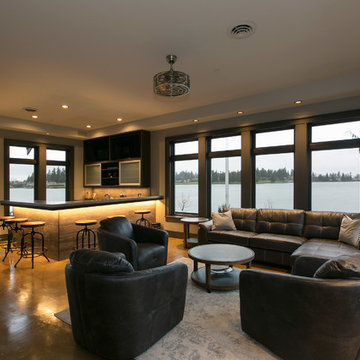
Brian LaFreniere Photography
シアトルにある中くらいなコンテンポラリースタイルのおしゃれな着席型バー (ガラス扉のキャビネット、濃色木目調キャビネット、人工大理石カウンター、ベージュキッチンパネル、セラミックタイルのキッチンパネル、コンクリートの床) の写真
シアトルにある中くらいなコンテンポラリースタイルのおしゃれな着席型バー (ガラス扉のキャビネット、濃色木目調キャビネット、人工大理石カウンター、ベージュキッチンパネル、セラミックタイルのキッチンパネル、コンクリートの床) の写真
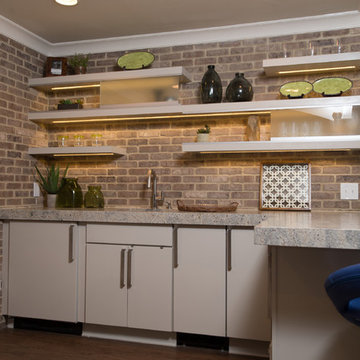
Mitered Laminated Edge & Leathered White Cashmere Granite, thin brick accent wall, Undermount square bar sink, painted slab cabinet doors, custom columns & trim, LVT Flooring
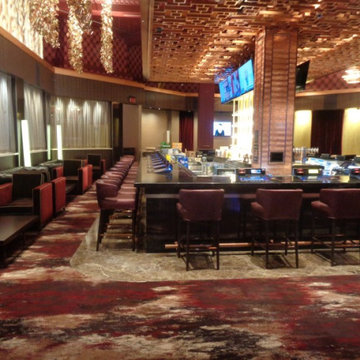
This remodeled has a brand new bar with counter top gaming and TV's. The lounge has all new custrom furniture with new carpet and tile. The fixtures were custom design to fit the space.
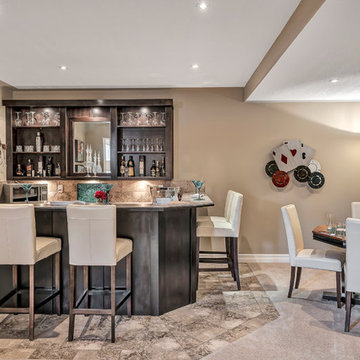
カルガリーにある中くらいなトラディショナルスタイルのおしゃれな着席型バー (L型、オープンシェルフ、濃色木目調キャビネット、御影石カウンター、ベージュキッチンパネル、石タイルのキッチンパネル、カーペット敷き、ベージュの床) の写真
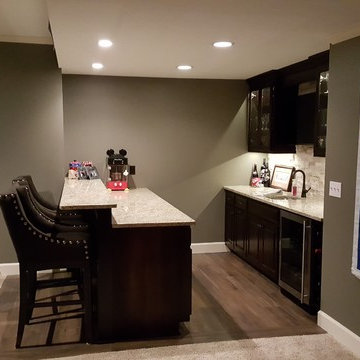
Talk about MAN CAVE! We finished this basement in Olathe and were finally able to go by there and grab some completion pictures. If there is a big game on, and you can't reach us? We are likely in this basement. A few details? 145" diagonal HD projection TV with custom 7:1 surround sound, full wet-bar (with another TV), full bathroom and a play room.
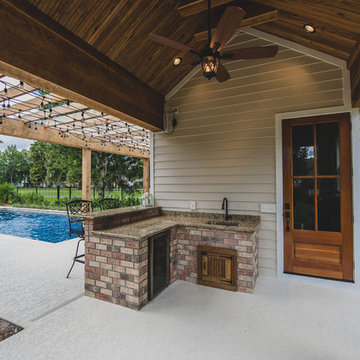
LazyEye Photography
ニューオリンズにある小さなトラディショナルスタイルのおしゃれな着席型バー (L型、アンダーカウンターシンク、ルーバー扉のキャビネット、中間色木目調キャビネット、御影石カウンター、ベージュキッチンパネル、石スラブのキッチンパネル、コンクリートの床) の写真
ニューオリンズにある小さなトラディショナルスタイルのおしゃれな着席型バー (L型、アンダーカウンターシンク、ルーバー扉のキャビネット、中間色木目調キャビネット、御影石カウンター、ベージュキッチンパネル、石スラブのキッチンパネル、コンクリートの床) の写真
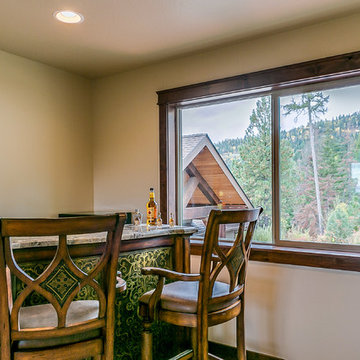
シアトルにあるお手頃価格の中くらいなトラディショナルスタイルのおしゃれな着席型バー (カーペット敷き、グレーの床、コの字型、中間色木目調キャビネット、ライムストーンカウンター、ベージュキッチンパネル、茶色いキッチンカウンター) の写真
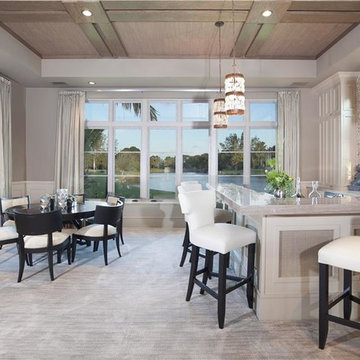
LeLac is a high end residential area in Boca Raton, FL surrounded by trees, and circling water. Most of the homes are on at least 1-1/2 acre lots...fairly big spreads. The combination of Integrity on the 2nd floor & Marvin on the 1st floor fit well with how the home was designed.
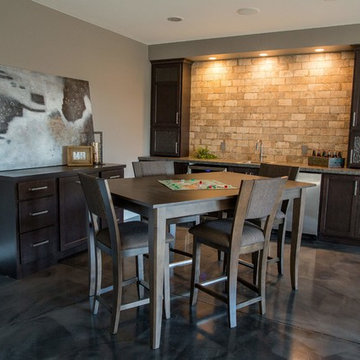
ミネアポリスにある高級な中くらいなトランジショナルスタイルのおしゃれな着席型バー (I型、ドロップインシンク、シェーカースタイル扉のキャビネット、濃色木目調キャビネット、ラミネートカウンター、ベージュキッチンパネル、レンガのキッチンパネル、コンクリートの床) の写真

This steeply sloped property was converted into a backyard retreat through the use of natural and man-made stone. The natural gunite swimming pool includes a sundeck and waterfall and is surrounded by a generous paver patio, seat walls and a sunken bar. A Koi pond, bocce court and night-lighting provided add to the interest and enjoyment of this landscape.
This beautiful redesign was also featured in the Interlock Design Magazine. Explained perfectly in ICPI, “Some spa owners might be jealous of the newly revamped backyard of Wayne, NJ family: 5,000 square feet of outdoor living space, complete with an elevated patio area, pool and hot tub lined with natural rock, a waterfall bubbling gently down from a walkway above, and a cozy fire pit tucked off to the side. The era of kiddie pools, Coleman grills and fold-up lawn chairs may be officially over.”
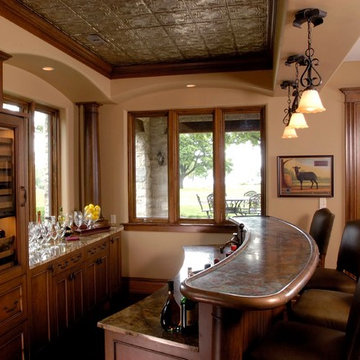
Photo by Linda Oyama Bryan.
Cabinetry by Wood-Mode/Brookhaven.
シカゴにあるラグジュアリーな広いトラディショナルスタイルのおしゃれな着席型バー (ll型、アンダーカウンターシンク、落し込みパネル扉のキャビネット、中間色木目調キャビネット、銅製カウンター、ベージュキッチンパネル、コンクリートの床) の写真
シカゴにあるラグジュアリーな広いトラディショナルスタイルのおしゃれな着席型バー (ll型、アンダーカウンターシンク、落し込みパネル扉のキャビネット、中間色木目調キャビネット、銅製カウンター、ベージュキッチンパネル、コンクリートの床) の写真
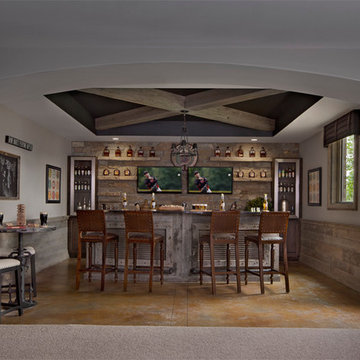
Zey Hilla, KSI Designer collaborated with Stephen McKay, Architect of Cranbrook Homes, to create this rustic hideaway. Photos courtesy of Cranbrook Homes. Photography by Beth Singer.
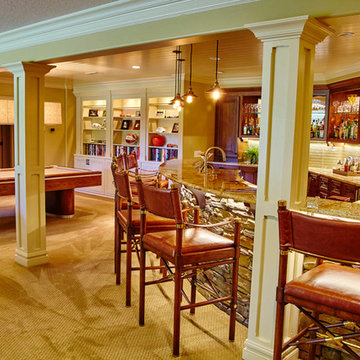
他の地域にある高級な広いトラディショナルスタイルのおしゃれな着席型バー (ll型、ドロップインシンク、レイズドパネル扉のキャビネット、濃色木目調キャビネット、ソープストーンカウンター、ベージュキッチンパネル、サブウェイタイルのキッチンパネル、カーペット敷き) の写真
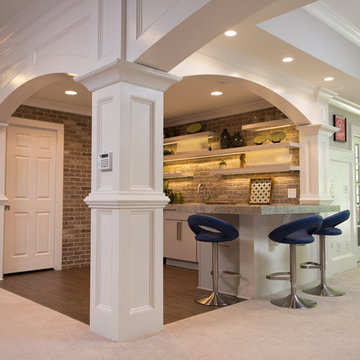
Mitered Laminated Edge & Leathered White Cashmere Granite, thin brick accent wall, Undermount square bar sink, painted slab cabinet doors, custom columns & trim, LVT Flooring
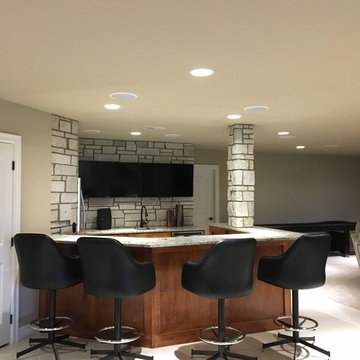
This was a custom home built at 4400sq ft with 5 bedrooms as well as a cigar room. The customer had purchased the home, and brought us in to design and finish the basement, complete with a home theater and intriguing cigar room.
The entire home has a 7.1 surround sound system with some additional in ceiling speakers at the bar for full entertainment.
The natural stone veneers made a perfect finish alongside the recessed refrigerator and maple cabinets.
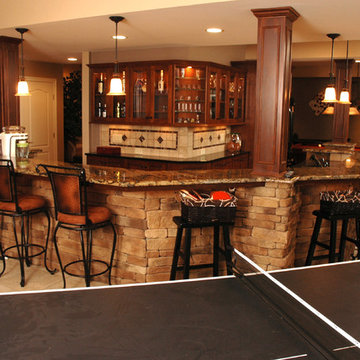
Neal's Design Remodel
シンシナティにある広いトランジショナルスタイルのおしゃれな着席型バー (コの字型、アンダーカウンターシンク、ガラス扉のキャビネット、濃色木目調キャビネット、御影石カウンター、ベージュキッチンパネル、セラミックタイルのキッチンパネル、カーペット敷き) の写真
シンシナティにある広いトランジショナルスタイルのおしゃれな着席型バー (コの字型、アンダーカウンターシンク、ガラス扉のキャビネット、濃色木目調キャビネット、御影石カウンター、ベージュキッチンパネル、セラミックタイルのキッチンパネル、カーペット敷き) の写真
着席型バー (ベージュキッチンパネル、カーペット敷き、コンクリートの床) の写真
1