中くらいなブラウンのホームバー (ベージュキッチンパネル) の写真
絞り込み:
資材コスト
並び替え:今日の人気順
写真 1〜20 枚目(全 364 枚)
1/4

This client wanted to have their kitchen as their centerpiece for their house. As such, I designed this kitchen to have a dark walnut natural wood finish with timeless white kitchen island combined with metal appliances.
The entire home boasts an open, minimalistic, elegant, classy, and functional design, with the living room showcasing a unique vein cut silver travertine stone showcased on the fireplace. Warm colors were used throughout in order to make the home inviting in a family-friendly setting.
Project designed by Denver, Colorado interior designer Margarita Bravo. She serves Denver as well as surrounding areas such as Cherry Hills Village, Englewood, Greenwood Village, and Bow Mar.
For more about MARGARITA BRAVO, click here: https://www.margaritabravo.com/
To learn more about this project, click here: https://www.margaritabravo.com/portfolio/observatory-park/
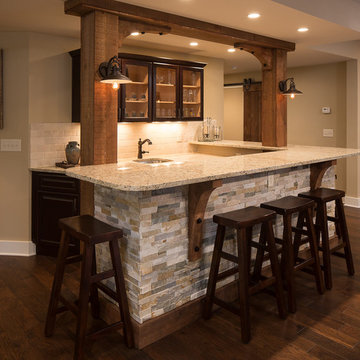
アトランタにある中くらいなラスティックスタイルのおしゃれなウェット バー (L型、アンダーカウンターシンク、シェーカースタイル扉のキャビネット、濃色木目調キャビネット、御影石カウンター、ベージュキッチンパネル、石タイルのキッチンパネル、濃色無垢フローリング) の写真
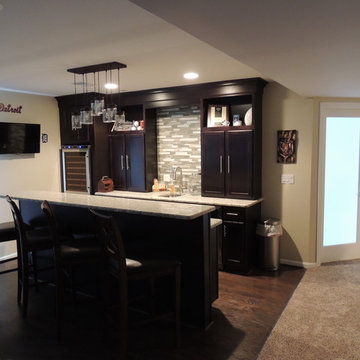
デトロイトにある高級な中くらいなトラディショナルスタイルのおしゃれな着席型バー (I型、シェーカースタイル扉のキャビネット、濃色木目調キャビネット、御影石カウンター、ガラスタイルのキッチンパネル、濃色無垢フローリング、ベージュキッチンパネル) の写真

Wiff Harmer
ナッシュビルにある高級な中くらいなトラディショナルスタイルのおしゃれなウェット バー (I型、アンダーカウンターシンク、落し込みパネル扉のキャビネット、白いキャビネット、御影石カウンター、ベージュキッチンパネル、ガラスタイルのキッチンパネル、淡色無垢フローリング) の写真
ナッシュビルにある高級な中くらいなトラディショナルスタイルのおしゃれなウェット バー (I型、アンダーカウンターシンク、落し込みパネル扉のキャビネット、白いキャビネット、御影石カウンター、ベージュキッチンパネル、ガラスタイルのキッチンパネル、淡色無垢フローリング) の写真

Dino Tonn Photography
フェニックスにある高級な中くらいな地中海スタイルのおしゃれなウェット バー (L型、濃色木目調キャビネット、レイズドパネル扉のキャビネット、コンクリートカウンター、ベージュキッチンパネル、濃色無垢フローリング、茶色い床、石タイルのキッチンパネル) の写真
フェニックスにある高級な中くらいな地中海スタイルのおしゃれなウェット バー (L型、濃色木目調キャビネット、レイズドパネル扉のキャビネット、コンクリートカウンター、ベージュキッチンパネル、濃色無垢フローリング、茶色い床、石タイルのキッチンパネル) の写真

Traditional kitchen design:
Tori Johnson AKBD
at Geneva Cabinet Gallery
RAHOKANSON PHOTOGRAPHY
シカゴにある高級な中くらいなトラディショナルスタイルのおしゃれなウェット バー (御影石カウンター、ベージュキッチンパネル、セラミックタイルのキッチンパネル、濃色無垢フローリング、シンクなし、落し込みパネル扉のキャビネット、濃色木目調キャビネット) の写真
シカゴにある高級な中くらいなトラディショナルスタイルのおしゃれなウェット バー (御影石カウンター、ベージュキッチンパネル、セラミックタイルのキッチンパネル、濃色無垢フローリング、シンクなし、落し込みパネル扉のキャビネット、濃色木目調キャビネット) の写真
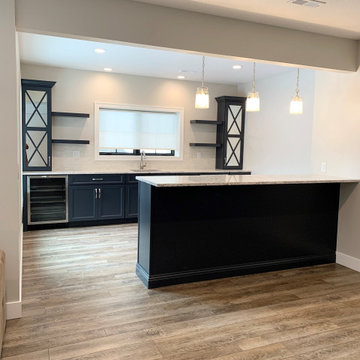
A new home built by Hazelwood Builders on the Quad Cities in Coal Valley, IL. The kitchen features Koch Classic Cabinetry in the Bristol door painted Ivory with a Birch Java island. Stainless Steel KitchenAid appliances, Cambria Quartz Ironsbridge countertops, and seedy glass matte black pendants are also featured. Also included in this album: a home bar area, laundry room, lighting, window treatments, and a stunning primary bath.
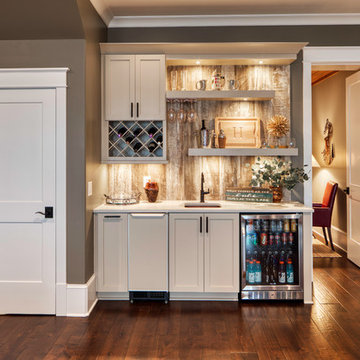
This house features an open concept floor plan, with expansive windows that truly capture the 180-degree lake views. The classic design elements, such as white cabinets, neutral paint colors, and natural wood tones, help make this house feel bright and welcoming year round.

シカゴにある高級な中くらいなラスティックスタイルのおしゃれなウェット バー (I型、ドロップインシンク、ガラス扉のキャビネット、濃色木目調キャビネット、クオーツストーンカウンター、ベージュキッチンパネル、石タイルのキッチンパネル、淡色無垢フローリング、ベージュの床) の写真

This beautiful showcase home offers a blend of crisp, uncomplicated modern lines and a touch of farmhouse architectural details. The 5,100 square feet single level home with 5 bedrooms, 3 ½ baths with a large vaulted bonus room over the garage is delightfully welcoming.
For more photos of this project visit our website: https://wendyobrienid.com.

デトロイトにある中くらいなコンテンポラリースタイルのおしゃれな着席型バー (ll型、アンダーカウンターシンク、フラットパネル扉のキャビネット、中間色木目調キャビネット、クオーツストーンカウンター、ベージュキッチンパネル、サブウェイタイルのキッチンパネル、淡色無垢フローリング、ベージュの床) の写真

デンバーにある高級な中くらいなラスティックスタイルのおしゃれな着席型バー (コの字型、アンダーカウンターシンク、レイズドパネル扉のキャビネット、中間色木目調キャビネット、御影石カウンター、ベージュキッチンパネル、石スラブのキッチンパネル、磁器タイルの床) の写真
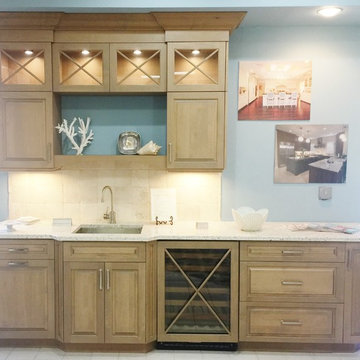
North American Cabinets raised panel door in driftwood finish, 100% recyclabe material for countertop- Vetrazzo featuring crushed seashells , undercounter wine cooler, glass mullion doors
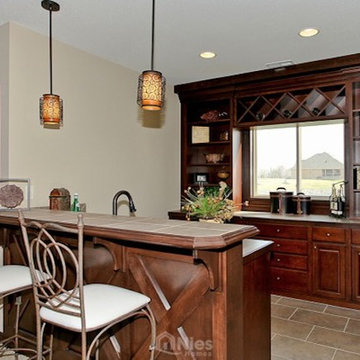
Nies Homes - Builder
ウィチタにある高級な中くらいなトラディショナルスタイルのおしゃれなウェット バー (ll型、ドロップインシンク、レイズドパネル扉のキャビネット、濃色木目調キャビネット、人工大理石カウンター、ベージュキッチンパネル、石タイルのキッチンパネル、セラミックタイルの床) の写真
ウィチタにある高級な中くらいなトラディショナルスタイルのおしゃれなウェット バー (ll型、ドロップインシンク、レイズドパネル扉のキャビネット、濃色木目調キャビネット、人工大理石カウンター、ベージュキッチンパネル、石タイルのキッチンパネル、セラミックタイルの床) の写真
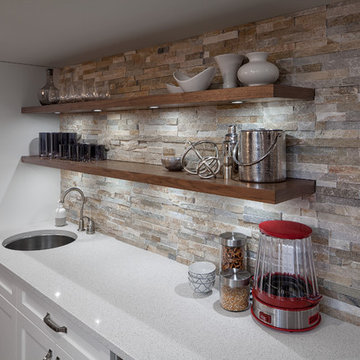
Basement wet bar with lots of storage. Floating walnut shelves, task lighting and tons of counter space.
オタワにある中くらいなコンテンポラリースタイルのおしゃれなウェット バー (I型、アンダーカウンターシンク、シェーカースタイル扉のキャビネット、白いキャビネット、クオーツストーンカウンター、ベージュキッチンパネル、石タイルのキッチンパネル、無垢フローリング) の写真
オタワにある中くらいなコンテンポラリースタイルのおしゃれなウェット バー (I型、アンダーカウンターシンク、シェーカースタイル扉のキャビネット、白いキャビネット、クオーツストーンカウンター、ベージュキッチンパネル、石タイルのキッチンパネル、無垢フローリング) の写真

Home bar in basement.
Photography by D'Arcy Leck
デンバーにある高級な中くらいなトラディショナルスタイルのおしゃれな着席型バー (ll型、一体型シンク、フラットパネル扉のキャビネット、濃色木目調キャビネット、木材カウンター、ベージュキッチンパネル、セラミックタイルの床、ベージュの床、茶色いキッチンカウンター、木材のキッチンパネル) の写真
デンバーにある高級な中くらいなトラディショナルスタイルのおしゃれな着席型バー (ll型、一体型シンク、フラットパネル扉のキャビネット、濃色木目調キャビネット、木材カウンター、ベージュキッチンパネル、セラミックタイルの床、ベージュの床、茶色いキッチンカウンター、木材のキッチンパネル) の写真
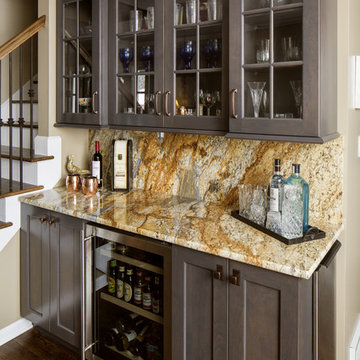
Designer: Nancy Barbee, CMKBD
インディアナポリスにあるお手頃価格の中くらいなトランジショナルスタイルのおしゃれなホームバー (I型、シンクなし、ガラス扉のキャビネット、グレーのキャビネット、御影石カウンター、ベージュキッチンパネル、石スラブのキッチンパネル、濃色無垢フローリング) の写真
インディアナポリスにあるお手頃価格の中くらいなトランジショナルスタイルのおしゃれなホームバー (I型、シンクなし、ガラス扉のキャビネット、グレーのキャビネット、御影石カウンター、ベージュキッチンパネル、石スラブのキッチンパネル、濃色無垢フローリング) の写真
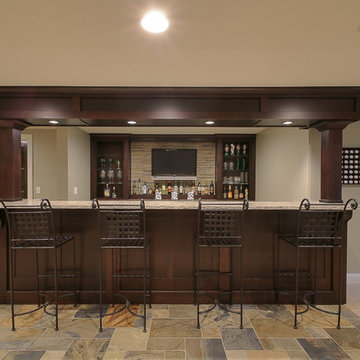
シカゴにある中くらいなトラディショナルスタイルのおしゃれな着席型バー (ll型、アンダーカウンターシンク、オープンシェルフ、濃色木目調キャビネット、御影石カウンター、ベージュキッチンパネル、石タイルのキッチンパネル、スレートの床) の写真
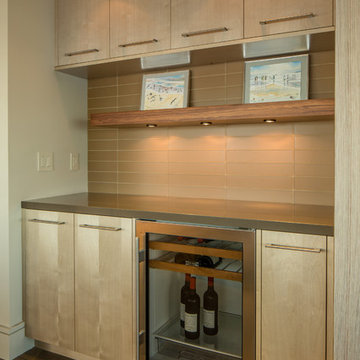
The living room includes a built-in bar with a wine fridge and ample storage.
Photo: Tyler Chartier
サンフランシスコにある高級な中くらいなコンテンポラリースタイルのおしゃれなホームバー (I型、シンクなし、フラットパネル扉のキャビネット、淡色木目調キャビネット、濃色無垢フローリング、ベージュキッチンパネル) の写真
サンフランシスコにある高級な中くらいなコンテンポラリースタイルのおしゃれなホームバー (I型、シンクなし、フラットパネル扉のキャビネット、淡色木目調キャビネット、濃色無垢フローリング、ベージュキッチンパネル) の写真

A basement may be the most overlooked space for a remodeling project. But basements offer lots of opportunities.
This Minnesota project began with a little-used basement space with dark carpeting and fluorescent, incandescent, and outdoor lighting. The new design began with a new centerpiece – a gas fireplace to warm cold Minnesota evenings. It features a solid wood frame that encloses the firebox. HVAC ductwork was hidden with the new fireplace, which was vented through the wall.
The design began with in-floor heating on a new floor tile for the bar area and light carpeting. A new wet bar was added, featuring Cherry Wood cabinets and granite countertops. Note the custom tile work behind the stainless steel sink. A seating area was designed using the same materials, allowing for comfortable seating for three.
Adding two leather chairs near the fireplace creates a cozy place for serious book reading or casual entertaining. And a second seating area with table creates a third conversation area.
Finally, the use of in-ceiling down lights adds a single “color” of light, making the entire room both bright and warm.
中くらいなブラウンのホームバー (ベージュキッチンパネル) の写真
1