青い、ブラウンのホームバー (ベージュキッチンパネル、全タイプのキャビネットの色) の写真
絞り込み:
資材コスト
並び替え:今日の人気順
写真 1〜20 枚目(全 898 枚)
1/5

With Summer on its way, having a home bar is the perfect setting to host a gathering with family and friends, and having a functional and totally modern home bar will allow you to do so!
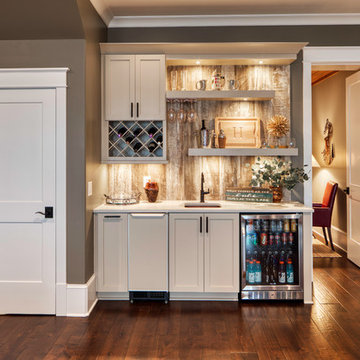
This house features an open concept floor plan, with expansive windows that truly capture the 180-degree lake views. The classic design elements, such as white cabinets, neutral paint colors, and natural wood tones, help make this house feel bright and welcoming year round.

ソルトレイクシティにある小さな北欧スタイルのおしゃれなウェット バー (I型、一体型シンク、シェーカースタイル扉のキャビネット、淡色木目調キャビネット、ベージュキッチンパネル、木材のキッチンパネル、マルチカラーの床、黒いキッチンカウンター) の写真

オースティンにある高級な中くらいなコンテンポラリースタイルのおしゃれなウェット バー (シェーカースタイル扉のキャビネット、茶色いキャビネット、珪岩カウンター、ベージュキッチンパネル、磁器タイルの床、茶色い床、I型、シンクなし、モザイクタイルのキッチンパネル、黒いキッチンカウンター) の写真
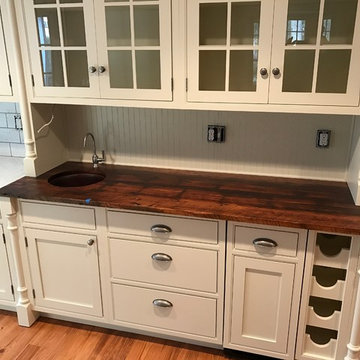
フィラデルフィアにあるラグジュアリーな巨大なカントリー風のおしゃれなウェット バー (L型、ベージュのキャビネット、木材カウンター、ベージュキッチンパネル、木材のキッチンパネル、アンダーカウンターシンク、ガラス扉のキャビネット、無垢フローリング) の写真
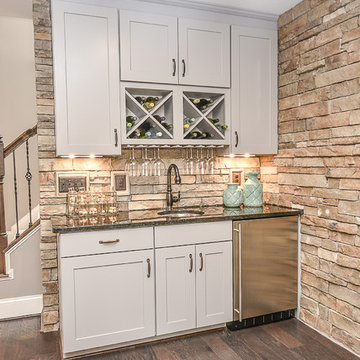
ワシントンD.C.にあるお手頃価格の小さなトランジショナルスタイルのおしゃれなウェット バー (I型、アンダーカウンターシンク、シェーカースタイル扉のキャビネット、白いキャビネット、御影石カウンター、ベージュキッチンパネル、石タイルのキッチンパネル、濃色無垢フローリング) の写真
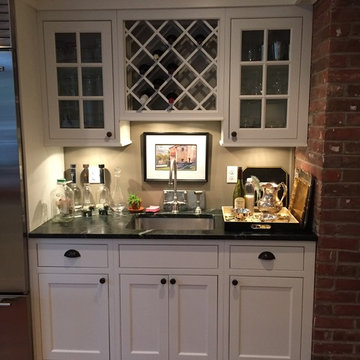
Peter Pratley
ニューヨークにあるお手頃価格の小さなカントリー風のおしゃれなウェット バー (I型、アンダーカウンターシンク、シェーカースタイル扉のキャビネット、白いキャビネット、ベージュキッチンパネル、無垢フローリング、茶色い床) の写真
ニューヨークにあるお手頃価格の小さなカントリー風のおしゃれなウェット バー (I型、アンダーカウンターシンク、シェーカースタイル扉のキャビネット、白いキャビネット、ベージュキッチンパネル、無垢フローリング、茶色い床) の写真
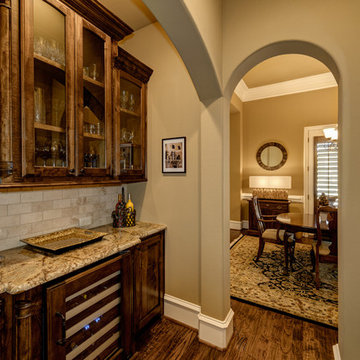
James Wilson
ダラスにある中くらいなトラディショナルスタイルのおしゃれなホームバー (I型、ガラス扉のキャビネット、濃色木目調キャビネット、御影石カウンター、ベージュキッチンパネル、石タイルのキッチンパネル、濃色無垢フローリング) の写真
ダラスにある中くらいなトラディショナルスタイルのおしゃれなホームバー (I型、ガラス扉のキャビネット、濃色木目調キャビネット、御影石カウンター、ベージュキッチンパネル、石タイルのキッチンパネル、濃色無垢フローリング) の写真
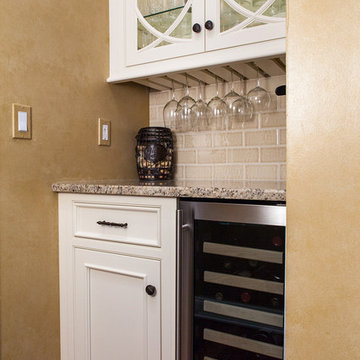
Andrew Pitzer Photography
ニューヨークにあるお手頃価格の小さなトラディショナルスタイルのおしゃれなホームバー (インセット扉のキャビネット、白いキャビネット、御影石カウンター、ベージュキッチンパネル、セラミックタイルのキッチンパネル、無垢フローリング) の写真
ニューヨークにあるお手頃価格の小さなトラディショナルスタイルのおしゃれなホームバー (インセット扉のキャビネット、白いキャビネット、御影石カウンター、ベージュキッチンパネル、セラミックタイルのキッチンパネル、無垢フローリング) の写真

Dino Tonn Photography
フェニックスにある高級な中くらいな地中海スタイルのおしゃれなウェット バー (L型、濃色木目調キャビネット、レイズドパネル扉のキャビネット、コンクリートカウンター、ベージュキッチンパネル、濃色無垢フローリング、茶色い床、石タイルのキッチンパネル) の写真
フェニックスにある高級な中くらいな地中海スタイルのおしゃれなウェット バー (L型、濃色木目調キャビネット、レイズドパネル扉のキャビネット、コンクリートカウンター、ベージュキッチンパネル、濃色無垢フローリング、茶色い床、石タイルのキッチンパネル) の写真

Traditional kitchen design:
Tori Johnson AKBD
at Geneva Cabinet Gallery
RAHOKANSON PHOTOGRAPHY
シカゴにある高級な中くらいなトラディショナルスタイルのおしゃれなウェット バー (御影石カウンター、ベージュキッチンパネル、セラミックタイルのキッチンパネル、濃色無垢フローリング、シンクなし、落し込みパネル扉のキャビネット、濃色木目調キャビネット) の写真
シカゴにある高級な中くらいなトラディショナルスタイルのおしゃれなウェット バー (御影石カウンター、ベージュキッチンパネル、セラミックタイルのキッチンパネル、濃色無垢フローリング、シンクなし、落し込みパネル扉のキャビネット、濃色木目調キャビネット) の写真

This client wanted to have their kitchen as their centerpiece for their house. As such, I designed this kitchen to have a dark walnut natural wood finish with timeless white kitchen island combined with metal appliances.
The entire home boasts an open, minimalistic, elegant, classy, and functional design, with the living room showcasing a unique vein cut silver travertine stone showcased on the fireplace. Warm colors were used throughout in order to make the home inviting in a family-friendly setting.
Project designed by Denver, Colorado interior designer Margarita Bravo. She serves Denver as well as surrounding areas such as Cherry Hills Village, Englewood, Greenwood Village, and Bow Mar.
For more about MARGARITA BRAVO, click here: https://www.margaritabravo.com/
To learn more about this project, click here: https://www.margaritabravo.com/portfolio/observatory-park/

214 Photography
Custom Cabinets
アトランタにあるビーチスタイルのおしゃれなホームバー (グレーのキャビネット、白いキッチンカウンター、I型、シンクなし、落し込みパネル扉のキャビネット、ベージュキッチンパネル、茶色い床、無垢フローリング) の写真
アトランタにあるビーチスタイルのおしゃれなホームバー (グレーのキャビネット、白いキッチンカウンター、I型、シンクなし、落し込みパネル扉のキャビネット、ベージュキッチンパネル、茶色い床、無垢フローリング) の写真
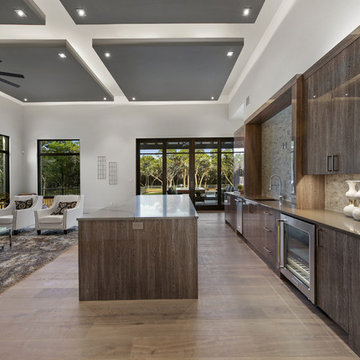
hill country contemporary house designed by oscar e flores design studio in cordillera ranch on a 14 acre property
オースティンにあるラグジュアリーな広いトランジショナルスタイルのおしゃれな着席型バー (ll型、ドロップインシンク、フラットパネル扉のキャビネット、茶色いキャビネット、ベージュキッチンパネル、大理石のキッチンパネル、磁器タイルの床、茶色い床) の写真
オースティンにあるラグジュアリーな広いトランジショナルスタイルのおしゃれな着席型バー (ll型、ドロップインシンク、フラットパネル扉のキャビネット、茶色いキャビネット、ベージュキッチンパネル、大理石のキッチンパネル、磁器タイルの床、茶色い床) の写真
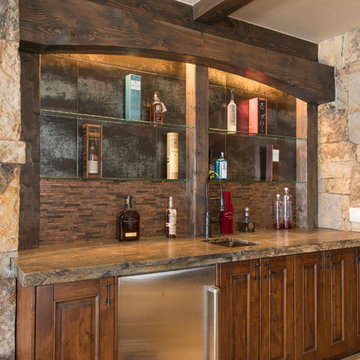
デンバーにあるラスティックスタイルのおしゃれなホームバー (L型、インセット扉のキャビネット、中間色木目調キャビネット、御影石カウンター、ベージュキッチンパネル、無垢フローリング、茶色い床) の写真
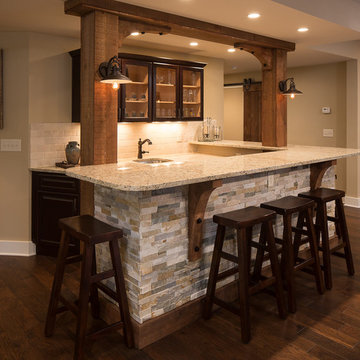
アトランタにある中くらいなラスティックスタイルのおしゃれなウェット バー (L型、アンダーカウンターシンク、シェーカースタイル扉のキャビネット、濃色木目調キャビネット、御影石カウンター、ベージュキッチンパネル、石タイルのキッチンパネル、濃色無垢フローリング) の写真

シカゴにある高級な中くらいなラスティックスタイルのおしゃれなウェット バー (I型、ドロップインシンク、ガラス扉のキャビネット、濃色木目調キャビネット、クオーツストーンカウンター、ベージュキッチンパネル、石タイルのキッチンパネル、淡色無垢フローリング、ベージュの床) の写真

Open concept almost full kitchen (no stove), seating, game room and home theater with retractable walls- enclose for a private screening or open to watch the big game. Reunion Resort
Kissimmee FL
Landmark Custom Builder & Remodeling
Home currently for sale contact Maria Wood (352) 217-7394 for details

Kitchen, Butlers Pantry and Bathroom Update with Quartz Collection
ミネアポリスにある小さなトランジショナルスタイルのおしゃれなウェット バー (I型、落し込みパネル扉のキャビネット、白いキャビネット、クオーツストーンカウンター、ベージュキッチンパネル、ガラスタイルのキッチンパネル、茶色い床、黒いキッチンカウンター、無垢フローリング) の写真
ミネアポリスにある小さなトランジショナルスタイルのおしゃれなウェット バー (I型、落し込みパネル扉のキャビネット、白いキャビネット、クオーツストーンカウンター、ベージュキッチンパネル、ガラスタイルのキッチンパネル、茶色い床、黒いキッチンカウンター、無垢フローリング) の写真

This beautiful showcase home offers a blend of crisp, uncomplicated modern lines and a touch of farmhouse architectural details. The 5,100 square feet single level home with 5 bedrooms, 3 ½ baths with a large vaulted bonus room over the garage is delightfully welcoming.
For more photos of this project visit our website: https://wendyobrienid.com.
青い、ブラウンのホームバー (ベージュキッチンパネル、全タイプのキャビネットの色) の写真
1