高級なホームバー (ベージュキッチンパネル、クオーツストーンカウンター) の写真
絞り込み:
資材コスト
並び替え:今日の人気順
写真 1〜20 枚目(全 120 枚)
1/4

Only a few minutes from the project to the Right (Another Minnetonka Finished Basement) this space was just as cluttered, dark, and underutilized.
Done in tandem with Landmark Remodeling, this space had a specific aesthetic: to be warm, with stained cabinetry, a gas fireplace, and a wet bar.
They also have a musically inclined son who needed a place for his drums and piano. We had ample space to accommodate everything they wanted.
We decided to move the existing laundry to another location, which allowed for a true bar space and two-fold, a dedicated laundry room with folding counter and utility closets.
The existing bathroom was one of the scariest we've seen, but we knew we could save it.
Overall the space was a huge transformation!
Photographer- Height Advantages

This wetbar is part of a very open family room Reclaimed brick veneer is used as the backsplash. The floating shelves have LED light strips routered in and antique mirrors enhance the rustic look.

The living room wet bar supports the indoor-outdoor living that happens at the lake. Beautiful cabinets stained in Fossil Stone on plain sawn white oak create storage while the paneled appliances eliminate the need for guests to travel into the kitchen to help themselves to a beverage. Builder: Insignia Custom Homes; Interior Designer: Francesca Owings Interior Design; Cabinetry: Grabill Cabinets; Photography: Tippett Photo

Pool house galley kitchen with concrete flooring for indoor-outdoor flow, as well as color, texture, and durability. The small galley kitchen, covered in Ann Sacks tile and custom shelves, serves as wet bar and food prep area for the family and their guests for frequent pool parties.
Polished concrete flooring carries out to the pool deck connecting the spaces, including a cozy sitting area flanked by a board form concrete fireplace, and appointed with comfortable couches for relaxation long after dark. Poolside chaises provide multiple options for lounging and sunbathing, and expansive Nano doors poolside open the entire structure to complete the indoor/outdoor objective. Photo credit: Kerry Hamilton
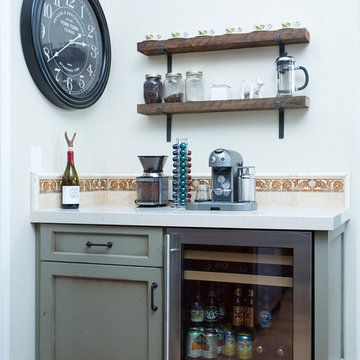
Jan Kepler Designer,
Plato Woodwork Custom Cabinetry,
Contractor: Frank Cullen,
Photography:: Elliott Johnson
サンルイスオビスポにある高級な広いカントリー風のおしゃれなホームバー (L型、アンダーカウンターシンク、レイズドパネル扉のキャビネット、濃色木目調キャビネット、クオーツストーンカウンター、ベージュキッチンパネル、石タイルのキッチンパネル、無垢フローリング) の写真
サンルイスオビスポにある高級な広いカントリー風のおしゃれなホームバー (L型、アンダーカウンターシンク、レイズドパネル扉のキャビネット、濃色木目調キャビネット、クオーツストーンカウンター、ベージュキッチンパネル、石タイルのキッチンパネル、無垢フローリング) の写真
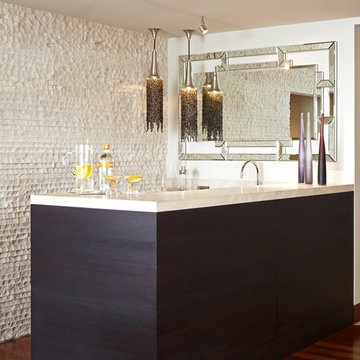
ルイビルにある高級な中くらいなトランジショナルスタイルのおしゃれなウェット バー (L型、クオーツストーンカウンター、石タイルのキッチンパネル、無垢フローリング、ベージュキッチンパネル) の写真

This was a whole home renovation where nothing was left untouched. We took out a few walls to create a gorgeous great room, custom designed millwork throughout, selected all new materials, finishes in all areas of the home.
We also custom designed a few furniture pieces and procured all new furnishings, artwork, drapery and decor.

Interior Designer: Allard & Roberts Interior Design, Inc.
Builder: Glennwood Custom Builders
Architect: Con Dameron
Photographer: Kevin Meechan
Doors: Sun Mountain
Cabinetry: Advance Custom Cabinetry
Countertops & Fireplaces: Mountain Marble & Granite
Window Treatments: Blinds & Designs, Fletcher NC

シカゴにある高級な小さなトランジショナルスタイルのおしゃれなウェット バー (I型、アンダーカウンターシンク、落し込みパネル扉のキャビネット、白いキャビネット、クオーツストーンカウンター、ベージュキッチンパネル、クオーツストーンのキッチンパネル、無垢フローリング、茶色い床、ベージュのキッチンカウンター) の写真
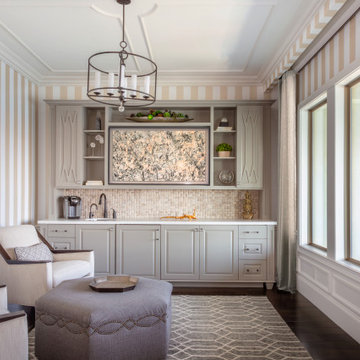
This master bedroom is a sanctuary, boasting neutral tones, a cozy sitting area, and a convenient coffee bar for ultimate relaxation.
ヒューストンにある高級な中くらいなトランジショナルスタイルのおしゃれなウェット バー (無垢フローリング、茶色い床、I型、グレーのキャビネット、クオーツストーンカウンター、ベージュキッチンパネル、石タイルのキッチンパネル、白いキッチンカウンター、アンダーカウンターシンク、レイズドパネル扉のキャビネット) の写真
ヒューストンにある高級な中くらいなトランジショナルスタイルのおしゃれなウェット バー (無垢フローリング、茶色い床、I型、グレーのキャビネット、クオーツストーンカウンター、ベージュキッチンパネル、石タイルのキッチンパネル、白いキッチンカウンター、アンダーカウンターシンク、レイズドパネル扉のキャビネット) の写真

フェニックスにある高級な小さなトランジショナルスタイルのおしゃれなホームバー (I型、ガラス扉のキャビネット、濃色木目調キャビネット、シンクなし、クオーツストーンカウンター、ベージュキッチンパネル、磁器タイルのキッチンパネル、カーペット敷き、ベージュの床、黒いキッチンカウンター) の写真
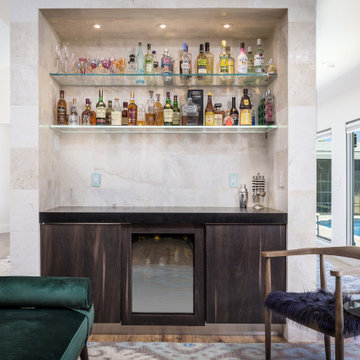
Designed this dry bar and chose all materials and installed everything. Even chose the furnishings for this.
マイアミにある高級な小さなコンテンポラリースタイルのおしゃれなドライ バー (I型、フラットパネル扉のキャビネット、濃色木目調キャビネット、クオーツストーンカウンター、ベージュキッチンパネル、大理石のキッチンパネル、淡色無垢フローリング、黒いキッチンカウンター) の写真
マイアミにある高級な小さなコンテンポラリースタイルのおしゃれなドライ バー (I型、フラットパネル扉のキャビネット、濃色木目調キャビネット、クオーツストーンカウンター、ベージュキッチンパネル、大理石のキッチンパネル、淡色無垢フローリング、黒いキッチンカウンター) の写真
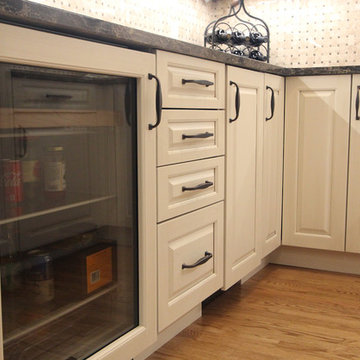
他の地域にある高級な小さなトラディショナルスタイルのおしゃれなウェット バー (コの字型、アンダーカウンターシンク、レイズドパネル扉のキャビネット、ベージュのキャビネット、クオーツストーンカウンター、ベージュキッチンパネル、石タイルのキッチンパネル、無垢フローリング、茶色い床、茶色いキッチンカウンター) の写真
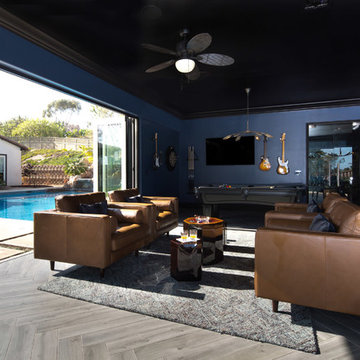
Lori Dennis Interior Design
SoCal Contractor Construction
Lion Windows and Doors
Erika Bierman Photography
サンディエゴにある高級な広い地中海スタイルのおしゃれなウェット バー (I型、アンダーカウンターシンク、フラットパネル扉のキャビネット、黒いキャビネット、クオーツストーンカウンター、ベージュキッチンパネル、セラミックタイルの床) の写真
サンディエゴにある高級な広い地中海スタイルのおしゃれなウェット バー (I型、アンダーカウンターシンク、フラットパネル扉のキャビネット、黒いキャビネット、クオーツストーンカウンター、ベージュキッチンパネル、セラミックタイルの床) の写真
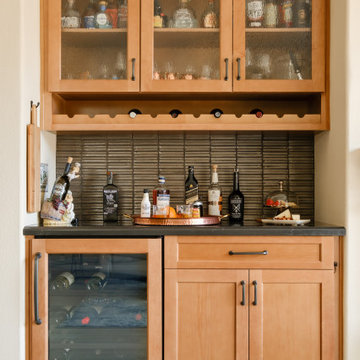
All the tools for a cocktail party are at hand in this transitional and beautiful custom built in bar with wine fridge.
サンディエゴにある高級な中くらいなトランジショナルスタイルのおしゃれなドライ バー (シェーカースタイル扉のキャビネット、淡色木目調キャビネット、クオーツストーンカウンター、ベージュキッチンパネル、ガラスタイルのキッチンパネル、磁器タイルの床、ベージュの床、黒いキッチンカウンター) の写真
サンディエゴにある高級な中くらいなトランジショナルスタイルのおしゃれなドライ バー (シェーカースタイル扉のキャビネット、淡色木目調キャビネット、クオーツストーンカウンター、ベージュキッチンパネル、ガラスタイルのキッチンパネル、磁器タイルの床、ベージュの床、黒いキッチンカウンター) の写真
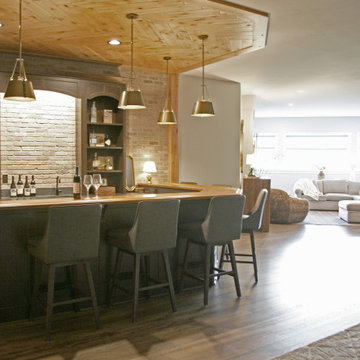
The lower level bar and television area are relaxed and well appointed for family and friends to hang out for a game day or just to get away from the activity of the day. The combination of a more traditional bar alongside the more transitional family room feels JUST RIGHT!
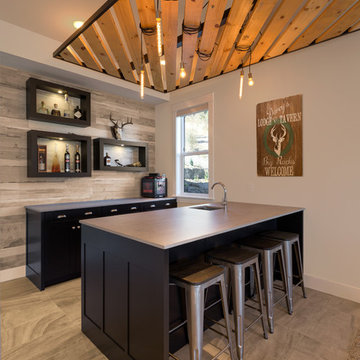
バンクーバーにある高級な広いモダンスタイルのおしゃれなウェット バー (I型、アンダーカウンターシンク、シェーカースタイル扉のキャビネット、黒いキャビネット、クオーツストーンカウンター、ベージュキッチンパネル、セラミックタイルのキッチンパネル、セラミックタイルの床) の写真

他の地域にある高級な広いトランジショナルスタイルのおしゃれなウェット バー (ll型、インセット扉のキャビネット、白いキャビネット、クオーツストーンカウンター、ベージュキッチンパネル、クオーツストーンのキッチンパネル、淡色無垢フローリング、ベージュのキッチンカウンター) の写真
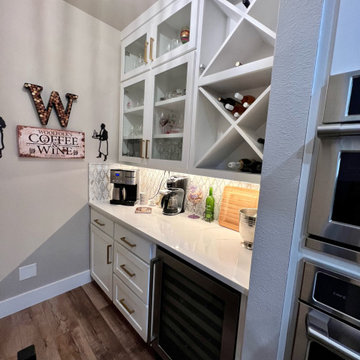
Included in complete downstairs renovation. Kitchen, office, family room, coffee bar, pantry, hallway in scope. Extensive structural renovations involving steam beams, LVL's etc. Scope included building new rooms in demo'd space, plumbing, electrical, HVAC, custom cabinets, tile, quartz countertops, appliances, fixtures, paint, vinyl plank flooring, trim, doors, etc.
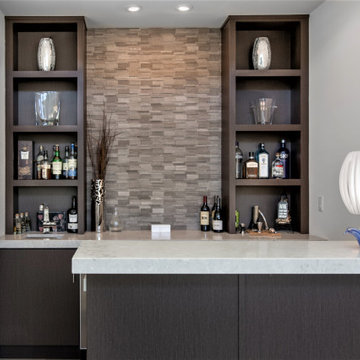
Modern wet bar featuring clean-lined slab doors and quartz counter tops to flow with the adjacent kitchen and stacked stone wall feature to flow with the adjacent living space.
高級なホームバー (ベージュキッチンパネル、クオーツストーンカウンター) の写真
1