着席型バー (ベージュキッチンパネル、ガラス板のキッチンパネル、磁器タイルのキッチンパネル、サブウェイタイルのキッチンパネル) の写真
絞り込み:
資材コスト
並び替え:今日の人気順
写真 1〜20 枚目(全 26 枚)

オレンジカウンティにある中くらいなコンテンポラリースタイルのおしゃれな着席型バー (I型、アンダーカウンターシンク、フラットパネル扉のキャビネット、中間色木目調キャビネット、大理石カウンター、ベージュキッチンパネル、ガラス板のキッチンパネル、磁器タイルの床) の写真

ソルトレイクシティにある中くらいなコンテンポラリースタイルのおしゃれな着席型バー (ll型、ガラス扉のキャビネット、白いキャビネット、人工大理石カウンター、ベージュキッチンパネル、磁器タイルのキッチンパネル、淡色無垢フローリング、ベージュの床、アンダーカウンターシンク) の写真
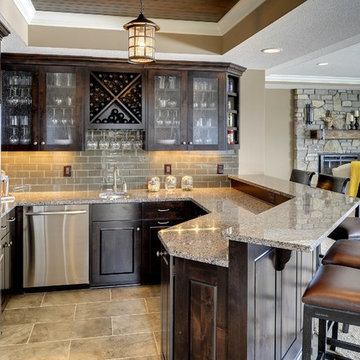
Stainless steel appliances in basement wet bar. Subway tile backsplash. Large floor tiles. Stone countertops. Photography by Spacecrafting.
ミネアポリスにある高級な広いトラディショナルスタイルのおしゃれな着席型バー (コの字型、シェーカースタイル扉のキャビネット、濃色木目調キャビネット、ベージュキッチンパネル、サブウェイタイルのキッチンパネル) の写真
ミネアポリスにある高級な広いトラディショナルスタイルのおしゃれな着席型バー (コの字型、シェーカースタイル扉のキャビネット、濃色木目調キャビネット、ベージュキッチンパネル、サブウェイタイルのキッチンパネル) の写真

デトロイトにある中くらいなコンテンポラリースタイルのおしゃれな着席型バー (ll型、アンダーカウンターシンク、フラットパネル扉のキャビネット、中間色木目調キャビネット、クオーツストーンカウンター、ベージュキッチンパネル、サブウェイタイルのキッチンパネル、淡色無垢フローリング、ベージュの床) の写真
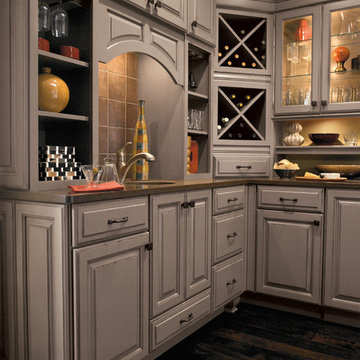
デンバーにある高級な中くらいなコンテンポラリースタイルのおしゃれな着席型バー (L型、アンダーカウンターシンク、レイズドパネル扉のキャビネット、グレーのキャビネット、ベージュキッチンパネル、磁器タイルのキッチンパネル、濃色無垢フローリング、茶色い床) の写真
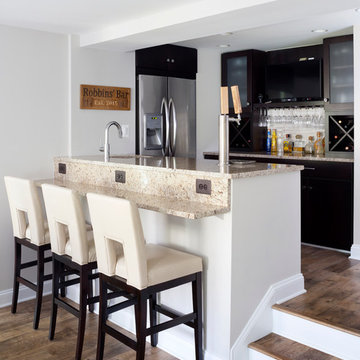
ワシントンD.C.にある高級な中くらいなトランジショナルスタイルのおしゃれな着席型バー (クッションフロア、ll型、アンダーカウンターシンク、ガラス扉のキャビネット、濃色木目調キャビネット、御影石カウンター、ベージュキッチンパネル、磁器タイルのキッチンパネル) の写真
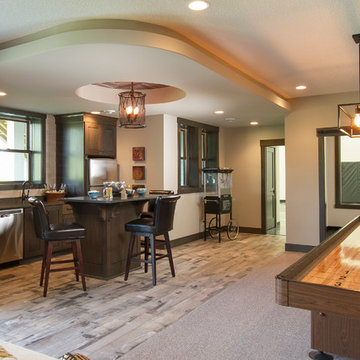
Hightail Photography
ミネアポリスにある高級な広いトランジショナルスタイルのおしゃれな着席型バー (I型、アンダーカウンターシンク、シェーカースタイル扉のキャビネット、濃色木目調キャビネット、人工大理石カウンター、ベージュキッチンパネル、サブウェイタイルのキッチンパネル、無垢フローリング) の写真
ミネアポリスにある高級な広いトランジショナルスタイルのおしゃれな着席型バー (I型、アンダーカウンターシンク、シェーカースタイル扉のキャビネット、濃色木目調キャビネット、人工大理石カウンター、ベージュキッチンパネル、サブウェイタイルのキッチンパネル、無垢フローリング) の写真
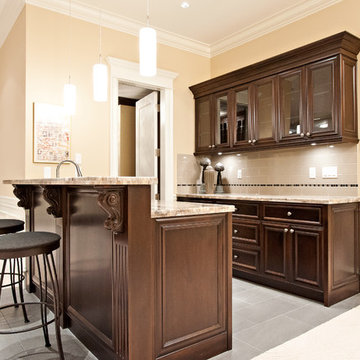
Designed by Beyond Beige
www.beyondbeige.com
Ph: 604-876-.3800
Randal Kurt Photography
The Living Lab Furniture
バンクーバーにある広いトラディショナルスタイルのおしゃれな着席型バー (I型、レイズドパネル扉のキャビネット、濃色木目調キャビネット、御影石カウンター、ベージュキッチンパネル、サブウェイタイルのキッチンパネル、セラミックタイルの床、グレーの床) の写真
バンクーバーにある広いトラディショナルスタイルのおしゃれな着席型バー (I型、レイズドパネル扉のキャビネット、濃色木目調キャビネット、御影石カウンター、ベージュキッチンパネル、サブウェイタイルのキッチンパネル、セラミックタイルの床、グレーの床) の写真
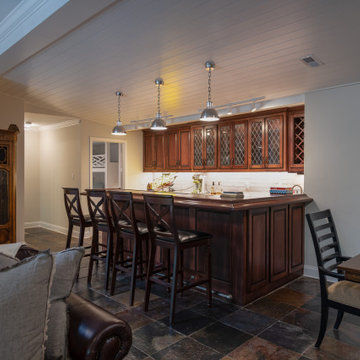
Originally built in 1990 the Heady Lakehouse began as a 2,800SF family retreat and now encompasses over 5,635SF. It is located on a steep yet welcoming lot overlooking a cove on Lake Hartwell that pulls you in through retaining walls wrapped with White Brick into a courtyard laid with concrete pavers in an Ashlar Pattern. This whole home renovation allowed us the opportunity to completely enhance the exterior of the home with all new LP Smartside painted with Amherst Gray with trim to match the Quaker new bone white windows for a subtle contrast. You enter the home under a vaulted tongue and groove white washed ceiling facing an entry door surrounded by White brick.
Once inside you’re encompassed by an abundance of natural light flooding in from across the living area from the 9’ triple door with transom windows above. As you make your way into the living area the ceiling opens up to a coffered ceiling which plays off of the 42” fireplace that is situated perpendicular to the dining area. The open layout provides a view into the kitchen as well as the sunroom with floor to ceiling windows boasting panoramic views of the lake. Looking back you see the elegant touches to the kitchen with Quartzite tops, all brass hardware to match the lighting throughout, and a large 4’x8’ Santorini Blue painted island with turned legs to provide a note of color.
The owner’s suite is situated separate to one side of the home allowing a quiet retreat for the homeowners. Details such as the nickel gap accented bed wall, brass wall mounted bed-side lamps, and a large triple window complete the bedroom. Access to the study through the master bedroom further enhances the idea of a private space for the owners to work. It’s bathroom features clean white vanities with Quartz counter tops, brass hardware and fixtures, an obscure glass enclosed shower with natural light, and a separate toilet room.
The left side of the home received the largest addition which included a new over-sized 3 bay garage with a dog washing shower, a new side entry with stair to the upper and a new laundry room. Over these areas, the stair will lead you to two new guest suites featuring a Jack & Jill Bathroom and their own Lounging and Play Area.
The focal point for entertainment is the lower level which features a bar and seating area. Opposite the bar you walk out on the concrete pavers to a covered outdoor kitchen feature a 48” grill, Large Big Green Egg smoker, 30” Diameter Evo Flat-top Grill, and a sink all surrounded by granite countertops that sit atop a white brick base with stainless steel access doors. The kitchen overlooks a 60” gas fire pit that sits adjacent to a custom gunite eight sided hot tub with travertine coping that looks out to the lake. This elegant and timeless approach to this 5,000SF three level addition and renovation allowed the owner to add multiple sleeping and entertainment areas while rejuvenating a beautiful lake front lot with subtle contrasting colors.
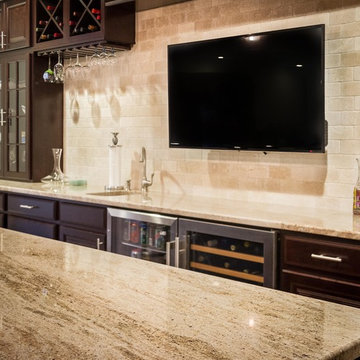
We designed this large, elegant basement bar area for our customer who wanted to enjoy the space entertaining family and friends. The long, single-wall bar features a tumble stone back-splash, 2 refrigerators, a trash bin, glassed 42 inch uppers to display the customer's beautiful glassware collection, and 18 inch cabinets above for additional storage. All are topped off with 4 piece crown detail. The large island provides ample space for guests to enjoy refreshments, watch TV and play games.
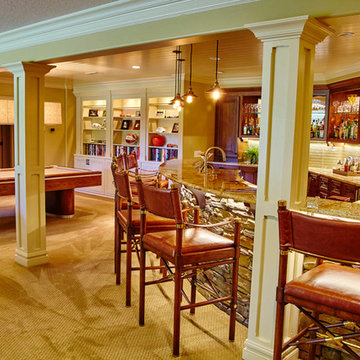
他の地域にある高級な広いトラディショナルスタイルのおしゃれな着席型バー (ll型、ドロップインシンク、レイズドパネル扉のキャビネット、濃色木目調キャビネット、ソープストーンカウンター、ベージュキッチンパネル、サブウェイタイルのキッチンパネル、カーペット敷き) の写真
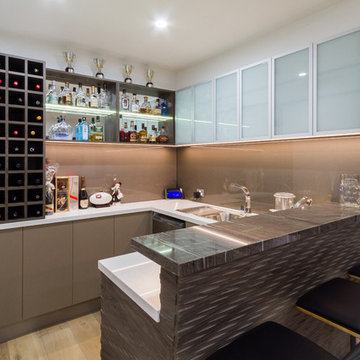
Designer: Michael Simpson; Photographer: Yvonne Menegol
メルボルンにある中くらいなコンテンポラリースタイルのおしゃれな着席型バー (コの字型、ドロップインシンク、フラットパネル扉のキャビネット、ベージュのキャビネット、クオーツストーンカウンター、ベージュキッチンパネル、ガラス板のキッチンパネル、淡色無垢フローリング、茶色い床、白いキッチンカウンター) の写真
メルボルンにある中くらいなコンテンポラリースタイルのおしゃれな着席型バー (コの字型、ドロップインシンク、フラットパネル扉のキャビネット、ベージュのキャビネット、クオーツストーンカウンター、ベージュキッチンパネル、ガラス板のキッチンパネル、淡色無垢フローリング、茶色い床、白いキッチンカウンター) の写真
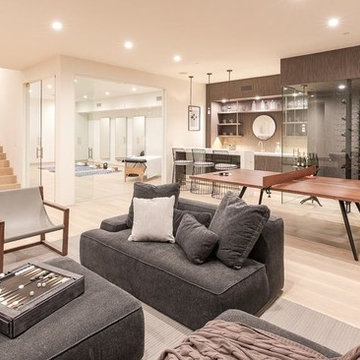
Candy
ロサンゼルスにある高級な広いコンテンポラリースタイルのおしゃれな着席型バー (淡色無垢フローリング、ベージュの床、L型、一体型シンク、ガラス扉のキャビネット、濃色木目調キャビネット、大理石カウンター、ベージュキッチンパネル、磁器タイルのキッチンパネル、白いキッチンカウンター) の写真
ロサンゼルスにある高級な広いコンテンポラリースタイルのおしゃれな着席型バー (淡色無垢フローリング、ベージュの床、L型、一体型シンク、ガラス扉のキャビネット、濃色木目調キャビネット、大理石カウンター、ベージュキッチンパネル、磁器タイルのキッチンパネル、白いキッチンカウンター) の写真
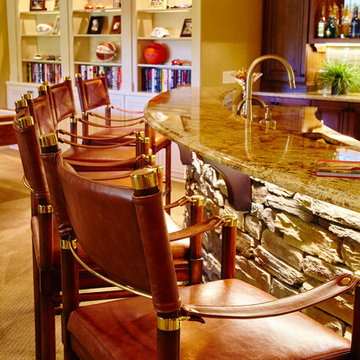
他の地域にある高級な広いトラディショナルスタイルのおしゃれな着席型バー (ll型、ドロップインシンク、レイズドパネル扉のキャビネット、濃色木目調キャビネット、ソープストーンカウンター、ベージュキッチンパネル、サブウェイタイルのキッチンパネル、カーペット敷き) の写真
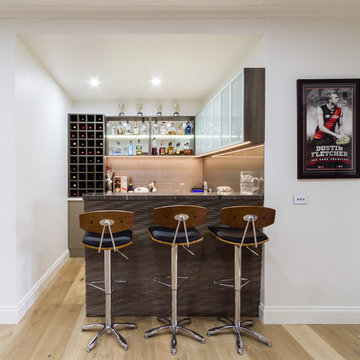
Designer: Michael Simpson; Photographer: Yvonne Menegol
メルボルンにある中くらいなコンテンポラリースタイルのおしゃれな着席型バー (コの字型、ドロップインシンク、フラットパネル扉のキャビネット、ベージュのキャビネット、クオーツストーンカウンター、ベージュキッチンパネル、ガラス板のキッチンパネル、淡色無垢フローリング、茶色い床、白いキッチンカウンター) の写真
メルボルンにある中くらいなコンテンポラリースタイルのおしゃれな着席型バー (コの字型、ドロップインシンク、フラットパネル扉のキャビネット、ベージュのキャビネット、クオーツストーンカウンター、ベージュキッチンパネル、ガラス板のキッチンパネル、淡色無垢フローリング、茶色い床、白いキッチンカウンター) の写真
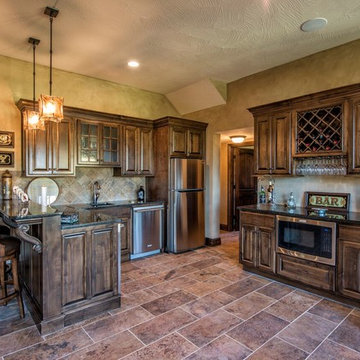
他の地域にある高級な広いトラディショナルスタイルのおしゃれな着席型バー (L型、アンダーカウンターシンク、レイズドパネル扉のキャビネット、濃色木目調キャビネット、御影石カウンター、ベージュキッチンパネル、磁器タイルのキッチンパネル、磁器タイルの床) の写真
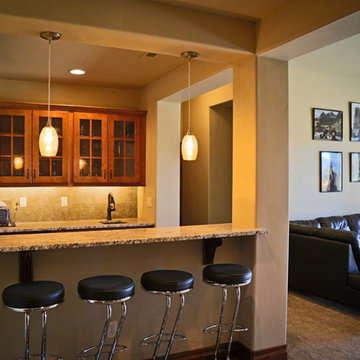
デンバーにある小さな地中海スタイルのおしゃれな着席型バー (ll型、アンダーカウンターシンク、シェーカースタイル扉のキャビネット、中間色木目調キャビネット、御影石カウンター、ベージュキッチンパネル、磁器タイルのキッチンパネル、セラミックタイルの床) の写真
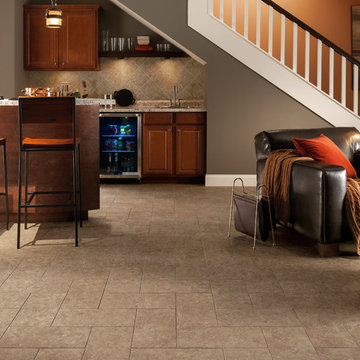
他の地域にある高級な中くらいなトラディショナルスタイルのおしゃれな着席型バー (I型、ドロップインシンク、レイズドパネル扉のキャビネット、中間色木目調キャビネット、御影石カウンター、ベージュキッチンパネル、磁器タイルのキッチンパネル、磁器タイルの床、ベージュの床) の写真
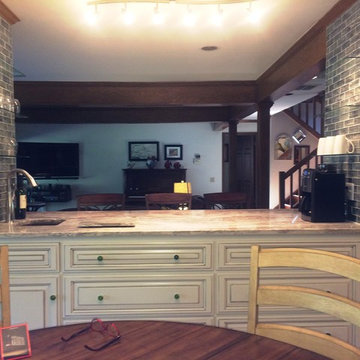
オクラホマシティにあるお手頃価格の中くらいなコンテンポラリースタイルのおしゃれな着席型バー (アンダーカウンターシンク、L型、レイズドパネル扉のキャビネット、白いキャビネット、クオーツストーンカウンター、ベージュの床、ベージュキッチンパネル、サブウェイタイルのキッチンパネル) の写真
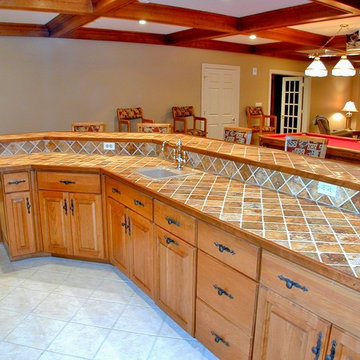
ニューヨークにある高級な広いトラディショナルスタイルのおしゃれな着席型バー (コの字型、ドロップインシンク、レイズドパネル扉のキャビネット、中間色木目調キャビネット、タイルカウンター、ベージュキッチンパネル、磁器タイルのキッチンパネル、磁器タイルの床、ベージュの床) の写真
着席型バー (ベージュキッチンパネル、ガラス板のキッチンパネル、磁器タイルのキッチンパネル、サブウェイタイルのキッチンパネル) の写真
1