ホームバー (ベージュキッチンパネル、茶色いキッチンパネル、黒いキッチンカウンター、カーペット敷き、コンクリートの床) の写真
絞り込み:
資材コスト
並び替え:今日の人気順
写真 1〜20 枚目(全 30 枚)

ロサンゼルスにある小さなモダンスタイルのおしゃれなウェット バー (I型、アンダーカウンターシンク、オープンシェルフ、黒いキャビネット、ソープストーンカウンター、茶色いキッチンパネル、木材のキッチンパネル、黒いキッチンカウンター、コンクリートの床、グレーの床) の写真
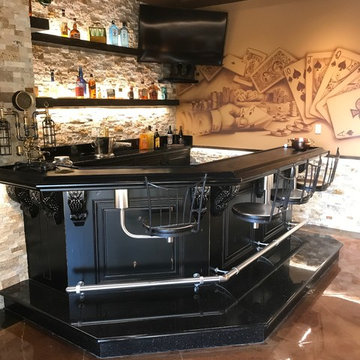
他の地域にある中くらいなインダストリアルスタイルのおしゃれな着席型バー (コの字型、茶色いキッチンパネル、石タイルのキッチンパネル、コンクリートの床、茶色い床、黒いキッチンカウンター) の写真

Interior Designer: Simons Design Studio
Builder: Magleby Construction
Photography: Alan Blakely Photography
ソルトレイクシティにある高級な広いコンテンポラリースタイルのおしゃれなウェット バー (I型、アンダーカウンターシンク、フラットパネル扉のキャビネット、淡色木目調キャビネット、クオーツストーンカウンター、茶色いキッチンパネル、木材のキッチンパネル、カーペット敷き、グレーの床、黒いキッチンカウンター) の写真
ソルトレイクシティにある高級な広いコンテンポラリースタイルのおしゃれなウェット バー (I型、アンダーカウンターシンク、フラットパネル扉のキャビネット、淡色木目調キャビネット、クオーツストーンカウンター、茶色いキッチンパネル、木材のキッチンパネル、カーペット敷き、グレーの床、黒いキッチンカウンター) の写真

フェニックスにある高級な小さなトランジショナルスタイルのおしゃれなホームバー (I型、ガラス扉のキャビネット、濃色木目調キャビネット、シンクなし、クオーツストーンカウンター、ベージュキッチンパネル、磁器タイルのキッチンパネル、カーペット敷き、ベージュの床、黒いキッチンカウンター) の写真
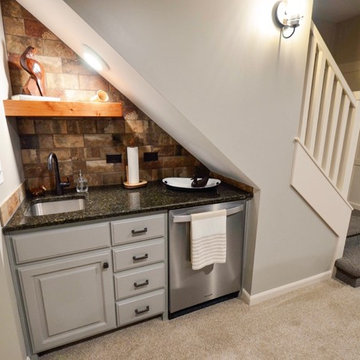
カンザスシティにある高級な小さなトラディショナルスタイルのおしゃれなウェット バー (I型、アンダーカウンターシンク、レイズドパネル扉のキャビネット、グレーのキャビネット、御影石カウンター、茶色いキッチンパネル、石タイルのキッチンパネル、カーペット敷き、ベージュの床、黒いキッチンカウンター) の写真
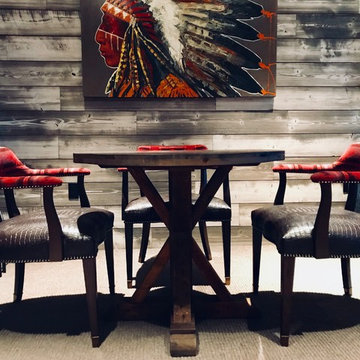
Rustic game room has a clean modern influence. Ralph lauren chairs covered in embossed alligator leather, Red Rock wool blankets covers the back rests and arms. Modern acrylics of Native American chiefs throughout the room. Not shown: Wet bar and huge sectional Doug Burke photography, Park City

This new home is the last newly constructed home within the historic Country Club neighborhood of Edina. Nestled within a charming street boasting Mediterranean and cottage styles, the client sought a synthesis of the two that would integrate within the traditional streetscape yet reflect modern day living standards and lifestyle. The footprint may be small, but the classic home features an open floor plan, gourmet kitchen, 5 bedrooms, 5 baths, and refined finishes throughout.
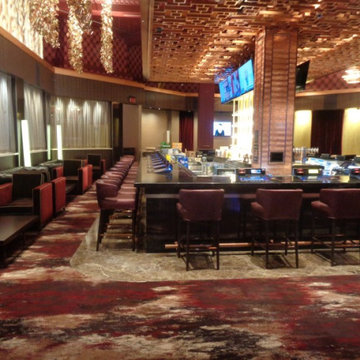
This remodeled has a brand new bar with counter top gaming and TV's. The lounge has all new custrom furniture with new carpet and tile. The fixtures were custom design to fit the space.

This lower level bar features cabinets from Shiloh Cabinetry on hickory in "Silas" with a "Graphite" glaze in their Lancaster door style. The reflective backsplash and pipe shelves bring character to the space. Builder: Insignia Homes; Architect: J. Visser Design; Interior Design: Cannarsa Structure & Design; Appliances: Bekins; Photography: Ashley Avila Photography
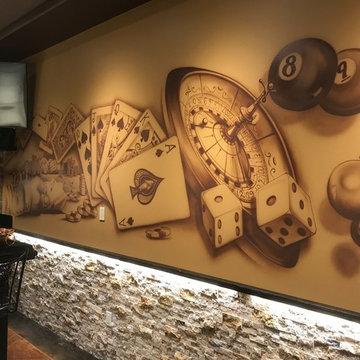
他の地域にある中くらいなインダストリアルスタイルのおしゃれな着席型バー (コの字型、茶色いキッチンパネル、石タイルのキッチンパネル、コンクリートの床、茶色い床、黒いキッチンカウンター) の写真
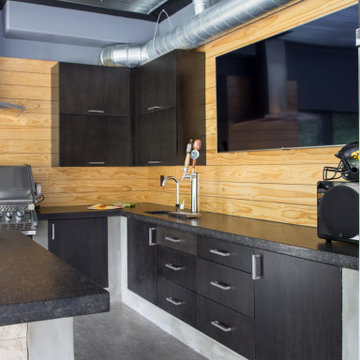
In this Cedar Rapids residence, sophistication meets bold design, seamlessly integrating dynamic accents and a vibrant palette. Every detail is meticulously planned, resulting in a captivating space that serves as a modern haven for the entire family.
This kitchen embraces a sleek black-gray wood palette. Thoughtful storage solutions complement the island's functionality. With island chairs and a convenient layout, the space seamlessly merges style and practicality.
---
Project by Wiles Design Group. Their Cedar Rapids-based design studio serves the entire Midwest, including Iowa City, Dubuque, Davenport, and Waterloo, as well as North Missouri and St. Louis.
For more about Wiles Design Group, see here: https://wilesdesigngroup.com/
To learn more about this project, see here: https://wilesdesigngroup.com/cedar-rapids-dramatic-family-home-design
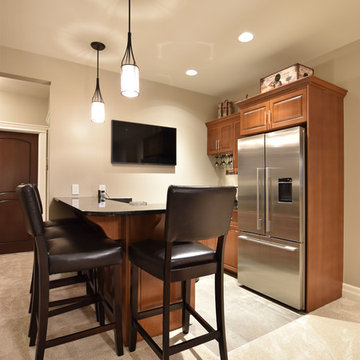
他の地域にあるトラディショナルスタイルのおしゃれなホームバー (レイズドパネル扉のキャビネット、中間色木目調キャビネット、御影石カウンター、黒いキッチンカウンター、アンダーカウンターシンク、ベージュキッチンパネル、石タイルのキッチンパネル、カーペット敷き、ベージュの床) の写真
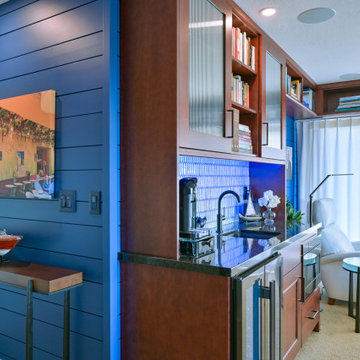
Step into our latest completed project - the ultimate loft experience! This stunning space has it all -
a sleek design, impeccable functionality and jaw-dropping views. When ready to unwind, our clients can begin
with a game of pool on a beautiful table surrounded by perimeter book shelves filled with literary treasures. They can
kick back in luxurious leather motion seating immersing themselves in their favorite TV shows or movies. And when
ready to entertain in the stunning ship-lap walled space, the wet bar awaits, serving up refreshing beverages against a
backdrop of an awe-inspiring vista. The perfect blend of style, entertainment and relaxation!
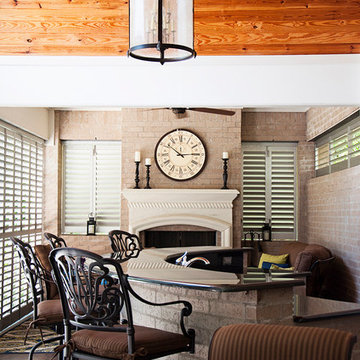
Weatherwell Elite aluminum shutters create flexibility in both space and security. Pictured here, you see custom multifold panels framing an inviting fireplace, creating versatility to keep in warm air or create airflow during the warm weather months.
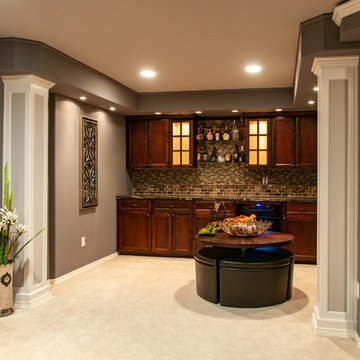
Gilbert Design Build transformed this corner area into a wet bar. With a built-in wine cooler ample storage and countertop space perfect to grab a refreshment for guests! www.GilbertDesignBuild.com
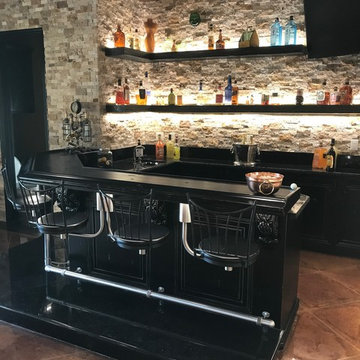
他の地域にある中くらいなインダストリアルスタイルのおしゃれな着席型バー (コの字型、茶色いキッチンパネル、石タイルのキッチンパネル、コンクリートの床、茶色い床、黒いキッチンカウンター) の写真
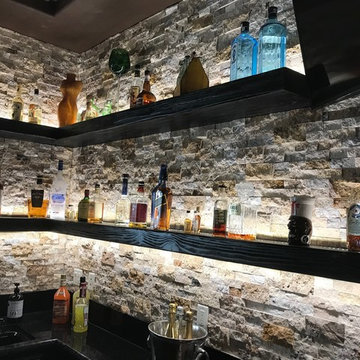
他の地域にある中くらいなインダストリアルスタイルのおしゃれな着席型バー (コの字型、茶色いキッチンパネル、石タイルのキッチンパネル、コンクリートの床、茶色い床、黒いキッチンカウンター) の写真

他の地域にある中くらいなインダストリアルスタイルのおしゃれな着席型バー (コの字型、茶色いキッチンパネル、石タイルのキッチンパネル、コンクリートの床、茶色い床、黒いキッチンカウンター) の写真
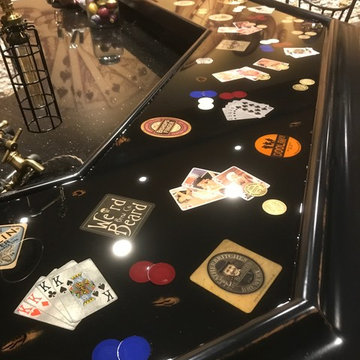
他の地域にある中くらいなインダストリアルスタイルのおしゃれな着席型バー (コの字型、茶色いキッチンパネル、石タイルのキッチンパネル、コンクリートの床、茶色い床、黒いキッチンカウンター) の写真

Interior Designer: Simons Design Studio
Builder: Magleby Construction
Photography: Alan Blakely Photography
ソルトレイクシティにある高級な広いモダンスタイルのおしゃれなウェット バー (I型、アンダーカウンターシンク、フラットパネル扉のキャビネット、淡色木目調キャビネット、クオーツストーンカウンター、茶色いキッチンパネル、木材のキッチンパネル、カーペット敷き、グレーの床、黒いキッチンカウンター) の写真
ソルトレイクシティにある高級な広いモダンスタイルのおしゃれなウェット バー (I型、アンダーカウンターシンク、フラットパネル扉のキャビネット、淡色木目調キャビネット、クオーツストーンカウンター、茶色いキッチンパネル、木材のキッチンパネル、カーペット敷き、グレーの床、黒いキッチンカウンター) の写真
ホームバー (ベージュキッチンパネル、茶色いキッチンパネル、黒いキッチンカウンター、カーペット敷き、コンクリートの床) の写真
1