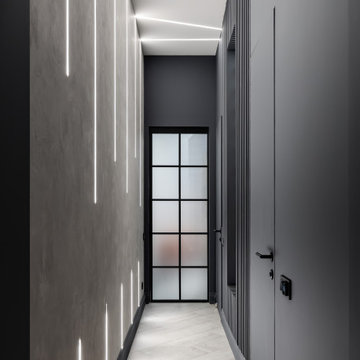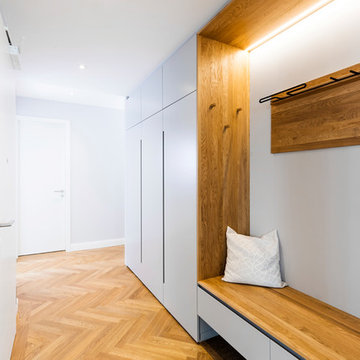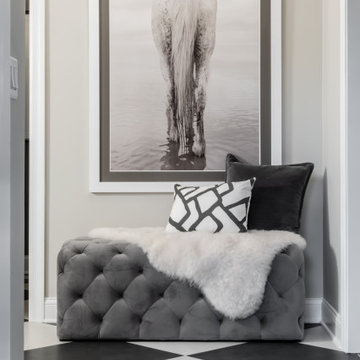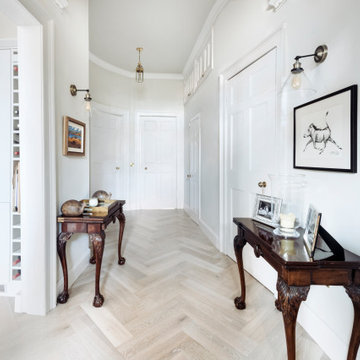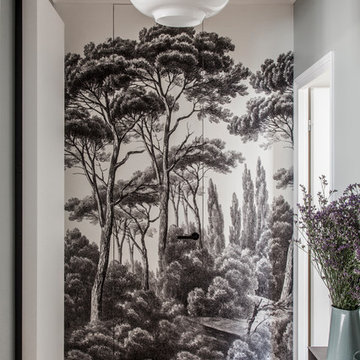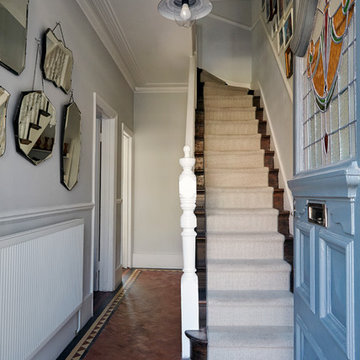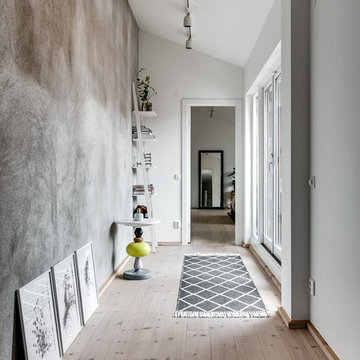廊下 (グレーの壁、マルチカラーの壁、赤い壁) の写真
絞り込み:
資材コスト
並び替え:今日の人気順
写真 1〜20 枚目(全 13,464 枚)
1/4
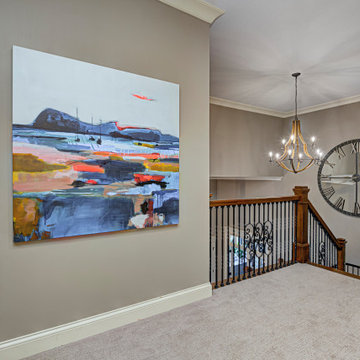
This home renovation project transformed unused, unfinished spaces into vibrant living areas. Each exudes elegance and sophistication, offering personalized design for unforgettable family moments.
The upstairs landing area exudes sophistication with its elegant staircase railings, complemented by a serene beige palette. A grand wall clock adds a timeless touch to this refined space.
Project completed by Wendy Langston's Everything Home interior design firm, which serves Carmel, Zionsville, Fishers, Westfield, Noblesville, and Indianapolis.
For more about Everything Home, see here: https://everythinghomedesigns.com/
To learn more about this project, see here: https://everythinghomedesigns.com/portfolio/fishers-chic-family-home-renovation/
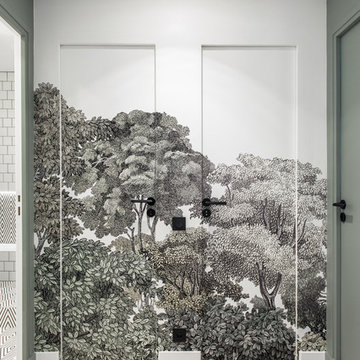
Photo : BCDF Studio
パリにある高級な中くらいなコンテンポラリースタイルのおしゃれな廊下 (マルチカラーの壁、淡色無垢フローリング、ベージュの床、壁紙) の写真
パリにある高級な中くらいなコンテンポラリースタイルのおしゃれな廊下 (マルチカラーの壁、淡色無垢フローリング、ベージュの床、壁紙) の写真
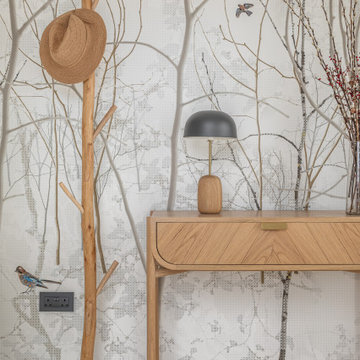
Hallways are the start of the journey into your home and what lies ahead.
Because this home is on one storey and is flooded with light, we wanted to reflect this in the choice of design we chose for the walls - in this case a light and airy bespoke wallpaper. We complimented this with some simple Oak furniture with the curved design which will be replicated within the rest of the property.

Massive White Oak timbers offer their support to upper level breezeway on this post & beam structure. Reclaimed Hemlock, dryed, brushed & milled into shiplap provided the perfect ceiling treatment to the hallways. Painted shiplap grace the walls and wide plank Oak flooring showcases a few of the clients selections.
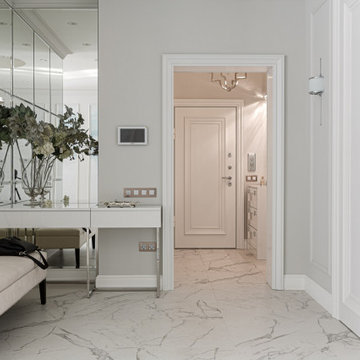
Для семьи, которая проживает в этой квартире, благодаря большой площади удалось создать пространство в каждом уголке
他の地域にある高級な広いコンテンポラリースタイルのおしゃれな廊下 (グレーの壁) の写真
他の地域にある高級な広いコンテンポラリースタイルのおしゃれな廊下 (グレーの壁) の写真
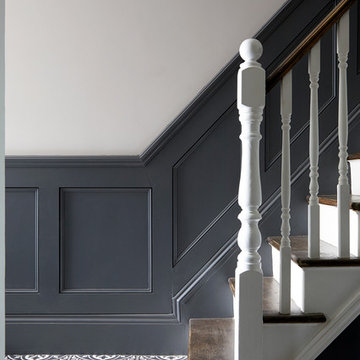
Photo Credits: Anna Stathaki
ロンドンにある高級な小さなモダンスタイルのおしゃれな廊下 (グレーの壁、セラミックタイルの床、白い床) の写真
ロンドンにある高級な小さなモダンスタイルのおしゃれな廊下 (グレーの壁、セラミックタイルの床、白い床) の写真
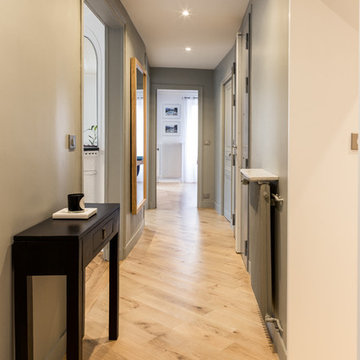
Cet appartement de 100 m2 situé dans le quartier de Beaubourg à Paris était anciennement une surface louée par une entreprise. Il ne présentait pas les caractéristiques d'un lieu de vie habitable.
Cette rénovation était un réel défi : D'une part, il fallait adapter le lieu et d'autre part allier l'esprit contemporain aux lignes classiques de l'haussmannien. C'est aujourd'hui un appartement chaleureux où le blanc domine, quelques pièces très foncées viennent apporter du contraste.
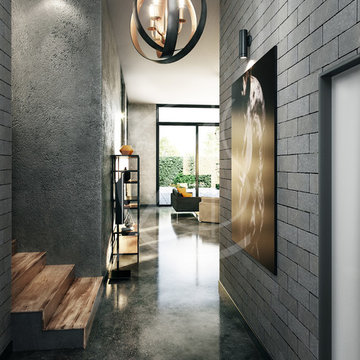
Striking hallway design with polished concrete floor, gritty exposed concrete walls and grey stone wall tiles, textures well combined together to achieve the bold industrial look, complemented with wooden staircase that bring a natural feel to the hallway interior.
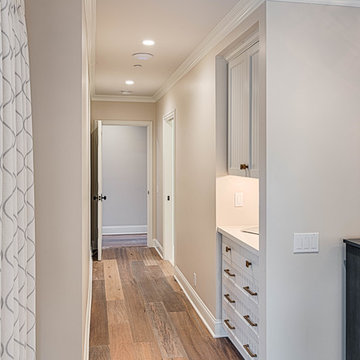
Mel Carll
ロサンゼルスにある中くらいなトランジショナルスタイルのおしゃれな廊下 (グレーの壁、無垢フローリング、ベージュの床) の写真
ロサンゼルスにある中くらいなトランジショナルスタイルのおしゃれな廊下 (グレーの壁、無垢フローリング、ベージュの床) の写真

David Burroughs Photography
ボルチモアにあるラグジュアリーな中くらいなトラディショナルスタイルのおしゃれな廊下 (グレーの壁、無垢フローリング) の写真
ボルチモアにあるラグジュアリーな中くらいなトラディショナルスタイルのおしゃれな廊下 (グレーの壁、無垢フローリング) の写真
廊下 (グレーの壁、マルチカラーの壁、赤い壁) の写真
1

