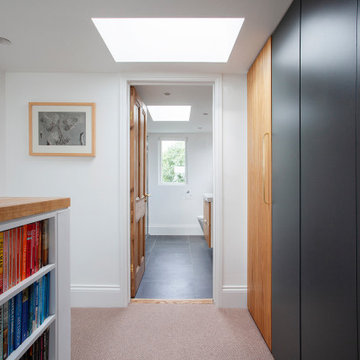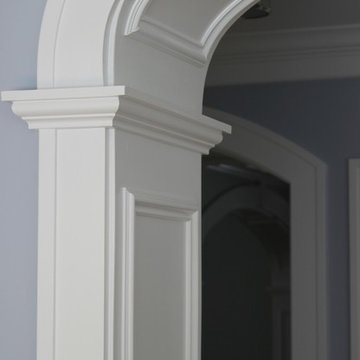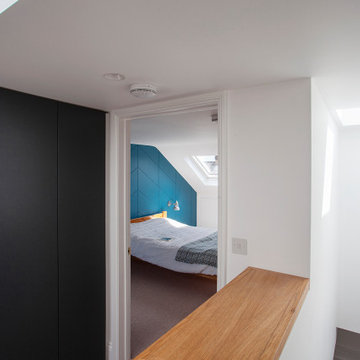廊下 (青い壁、全タイプの壁の仕上げ、パネル壁、羽目板の壁) の写真
絞り込み:
資材コスト
並び替え:今日の人気順
写真 1〜20 枚目(全 42 枚)
1/5
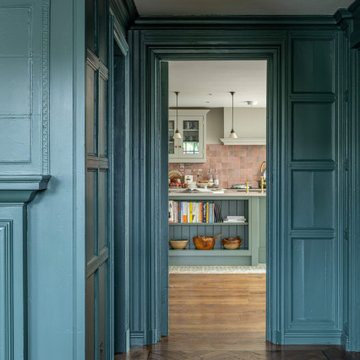
Entrance hall of a traditional victorian villa with deep blue painted panelling with a through view into the colourful kitchen design by Gemma Dudgeon Interiors
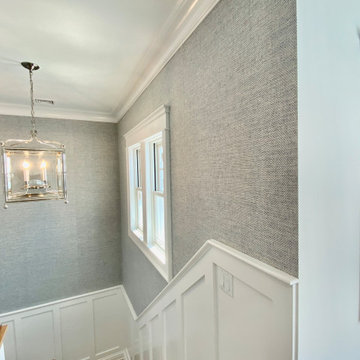
We used a simple wainscoting with blue and white raffia for a classic, clean beach house look.
ニューヨークにある高級な中くらいなビーチスタイルのおしゃれな廊下 (青い壁、羽目板の壁) の写真
ニューヨークにある高級な中くらいなビーチスタイルのおしゃれな廊下 (青い壁、羽目板の壁) の写真
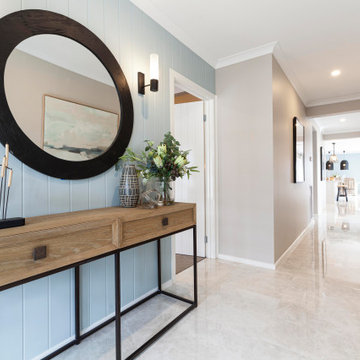
Hallway in the Westley 259 from the Alpha Collection by JG King Homes
メルボルンにあるビーチスタイルのおしゃれな廊下 (青い壁、セラミックタイルの床、ベージュの床、パネル壁) の写真
メルボルンにあるビーチスタイルのおしゃれな廊下 (青い壁、セラミックタイルの床、ベージュの床、パネル壁) の写真
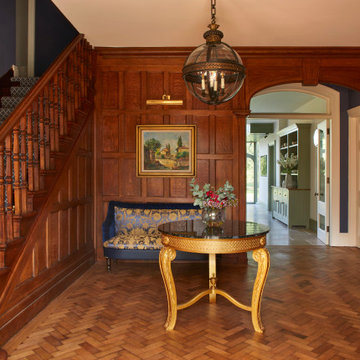
Traditional Main Hall
サリーにある高級な広いトラディショナルスタイルのおしゃれな廊下 (青い壁、無垢フローリング、茶色い床、パネル壁) の写真
サリーにある高級な広いトラディショナルスタイルのおしゃれな廊下 (青い壁、無垢フローリング、茶色い床、パネル壁) の写真
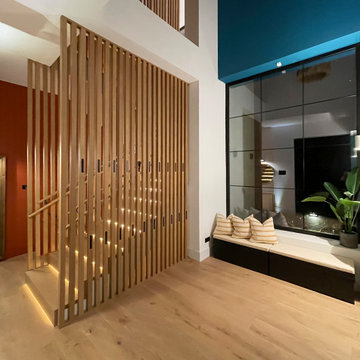
Recibidor con almacenaje en todos sus lados: a la derecha un armario empotrado, de frente un banco con almacenaje, a la izquierda, los separadores de madera llevan integrados unos percheros retráctiles.
Hall with storage on all sides: on the right a built-in wardrobe, in front a bench with storage, on the left, the wooden dividers have integrated retractable coat racks.
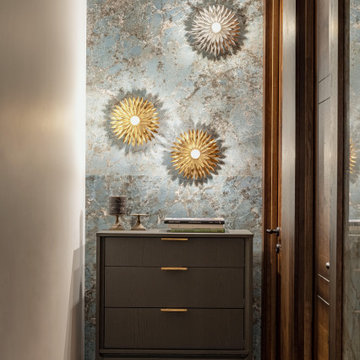
Декоративный свет и крупноформатный керамогранит под оникс создают торжественную атмосферу в небольшом коридоре
モスクワにある高級な小さなトランジショナルスタイルのおしゃれな廊下 (青い壁、濃色無垢フローリング、茶色い床、羽目板の壁) の写真
モスクワにある高級な小さなトランジショナルスタイルのおしゃれな廊下 (青い壁、濃色無垢フローリング、茶色い床、羽目板の壁) の写真
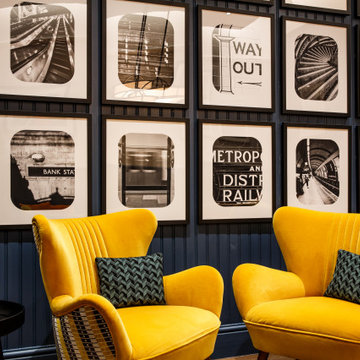
The interior design team at Philip Watts design delivered this exciting Underground themed hotel in the heart of London.
Inspired by the heritage and style of the London Underground network this hotel reflects some of London’s unique charm. Coolicon® lampshades light the common spaces and bedrooms of this bright, contemporary hotel with an unmistakable Underground Style. A perfect bedside reading light, the Original 1933 Design™ lampshades create a cosy, relaxed atmosphere in the rooms while the Large 1933 Design™ lampshades fill the breakfast room with light and colour.
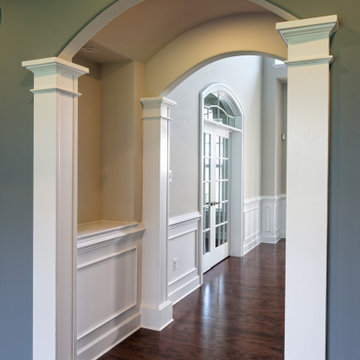
Breathtaking entryway with arched doorways mounted by white columns. This hallway offers thoughtful architecture with a hollow wall shelf and detailed wainscoting.
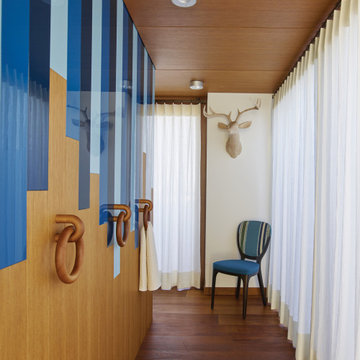
Le film culte de 1955 avec Cary Grant et Grace Kelly "To Catch a Thief" a été l'une des principales source d'inspiration pour la conception de cet appartement glamour en duplex près de Milan. Le Studio Catoir a eu carte blanche pour la conception et l'esthétique de l'appartement. Tous les meubles, qu'ils soient amovibles ou intégrés, sont signés Studio Catoir, la plupart sur mesure, de même que les cheminées, la menuiserie, les poignées de porte et les tapis. Un appartement plein de caractère et de personnalité, avec des touches ludiques et des influences rétro dans certaines parties de l'appartement.
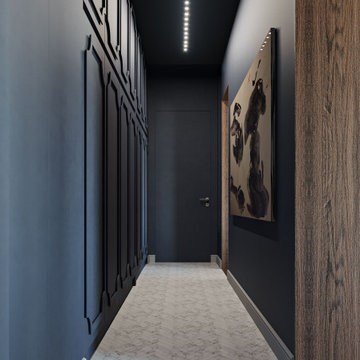
ローマにある広いコンテンポラリースタイルのおしゃれな廊下 (青い壁、大理石の床、白い床、折り上げ天井、羽目板の壁) の写真
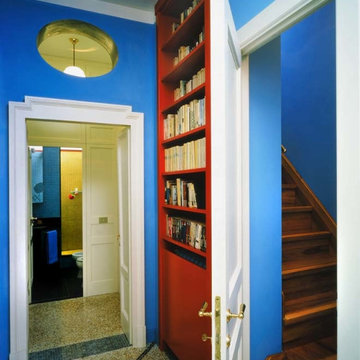
Ristrutturazione dell'intero appartamento con inserimento di arredi esistenti e su misura. Scelta dei colori e dei materiali
ミラノにある高級な広いトラディショナルスタイルのおしゃれな廊下 (青い壁、テラゾーの床、マルチカラーの床、羽目板の壁) の写真
ミラノにある高級な広いトラディショナルスタイルのおしゃれな廊下 (青い壁、テラゾーの床、マルチカラーの床、羽目板の壁) の写真
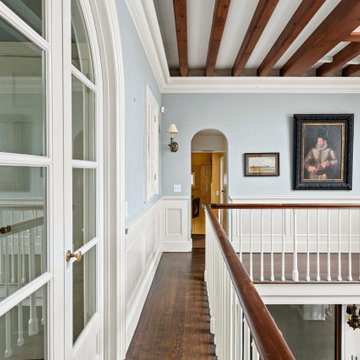
Renovation of a West Village townhouse by Bolster, a data-driven design-build firm in NYC.
ニューヨークにあるお手頃価格の広いトラディショナルスタイルのおしゃれな廊下 (青い壁、濃色無垢フローリング、茶色い床、表し梁、羽目板の壁) の写真
ニューヨークにあるお手頃価格の広いトラディショナルスタイルのおしゃれな廊下 (青い壁、濃色無垢フローリング、茶色い床、表し梁、羽目板の壁) の写真
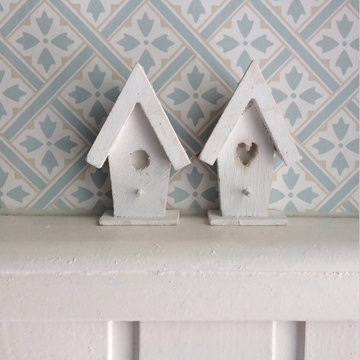
Landhausstil, Eingangsbereich, Nut und Feder, Paneele, Tapete
小さなカントリー風のおしゃれな廊下 (青い壁、磁器タイルの床、クロスの天井、パネル壁) の写真
小さなカントリー風のおしゃれな廊下 (青い壁、磁器タイルの床、クロスの天井、パネル壁) の写真
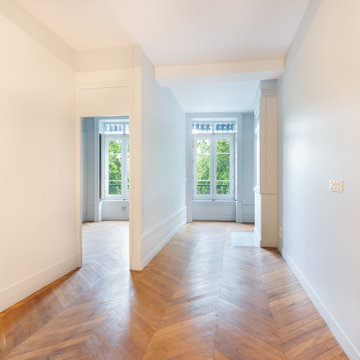
Ce projet lyonnais en bord de Saône est une réhabilitation d’un immeuble de 2 appartements subventionnés par l’ANAH pour du locatif, en périmètre bâtiments historiques.
La propriétaire nous a confié la réhabilitation de ses deux appartements, initialement dans un état très vétuste, que nous avons souhaité rénover dans un esprit Wow, tout en préservant pour chaque logement un aspect neutre, plus personnalisable pour chacun des futurs locataires.
Le cachet ancien de ces appartements a été préservé, toutes les menuiseries de l’opération sont en bois, dessinées par Atelier Wow et confectionnés par un artisan ébéniste spécialisé dans les monuments historiques. Sur les bords des quais de Saône lyonnais, chacun des appartements bénéficie d’une vue d’exception.
Les appartements ont été réceptionnés en avril 2018.
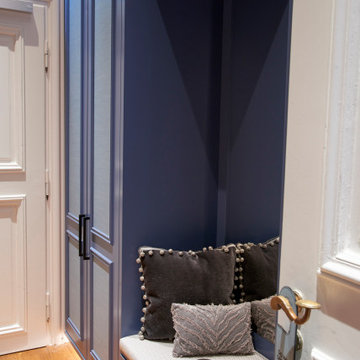
NO 65 SKATER - Petrol-Ton, der Räumen faszinierende Tiefe und Ausdruck verleiht. In den 80ern wurde Skateboarding zum urbanen Trendsport, dessen Look Modelabels hervorbrachte, die bis heute Kultstatus haben. NO 65 ist eine Hommage an die Farbe des Griptape der Boards.
Photo Credits: Stephen Julliard
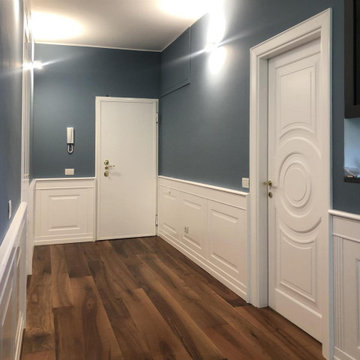
porte classiche abbinate alla boiserie in legno laccata bianca in coordinato con armadio tutto marca garofoli e da noi realizzato su misura
ミラノにあるトラディショナルスタイルのおしゃれな廊下 (青い壁、淡色無垢フローリング、羽目板の壁) の写真
ミラノにあるトラディショナルスタイルのおしゃれな廊下 (青い壁、淡色無垢フローリング、羽目板の壁) の写真
廊下 (青い壁、全タイプの壁の仕上げ、パネル壁、羽目板の壁) の写真
1

