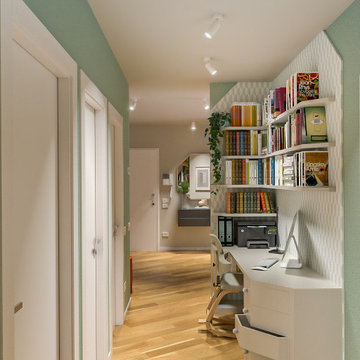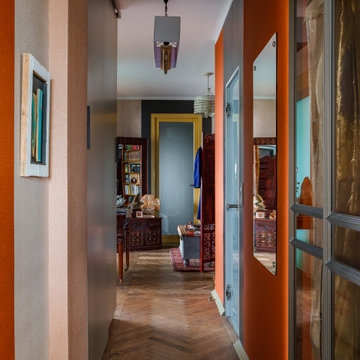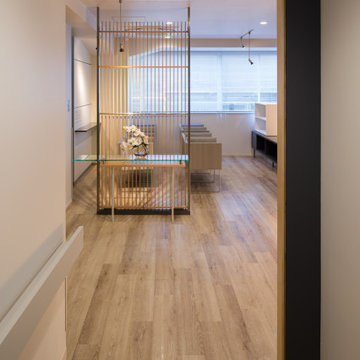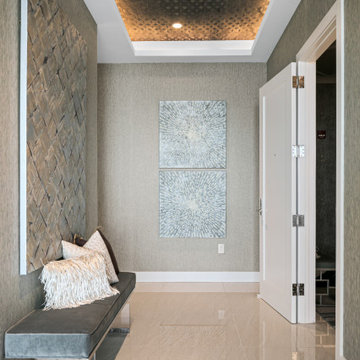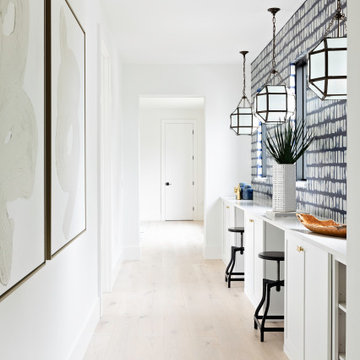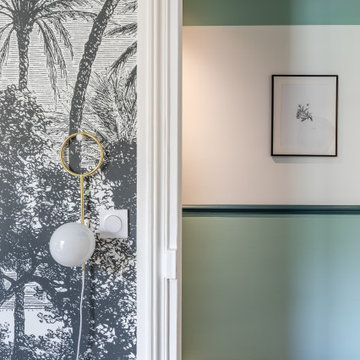中くらいな廊下 (壁紙) の写真
絞り込み:
資材コスト
並び替え:今日の人気順
写真 21〜40 枚目(全 830 枚)
1/3

The brief for this project involved a full house renovation, and extension to reconfigure the ground floor layout. To maximise the untapped potential and make the most out of the existing space for a busy family home.
When we spoke with the homeowner about their project, it was clear that for them, this wasn’t just about a renovation or extension. It was about creating a home that really worked for them and their lifestyle. We built in plenty of storage, a large dining area so they could entertain family and friends easily. And instead of treating each space as a box with no connections between them, we designed a space to create a seamless flow throughout.
A complete refurbishment and interior design project, for this bold and brave colourful client. The kitchen was designed and all finishes were specified to create a warm modern take on a classic kitchen. Layered lighting was used in all the rooms to create a moody atmosphere. We designed fitted seating in the dining area and bespoke joinery to complete the look. We created a light filled dining space extension full of personality, with black glazing to connect to the garden and outdoor living.
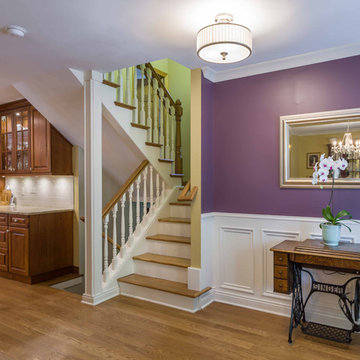
シカゴにある高級な中くらいなトランジショナルスタイルのおしゃれな廊下 (紫の壁、淡色無垢フローリング、茶色い床、クロスの天井、壁紙、白い天井) の写真
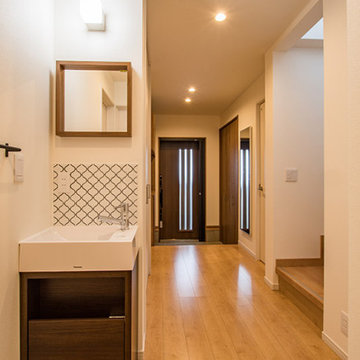
廊下には、パナソニックのアクアファニチャーを設置しました。
コンパクトなので廊下にあっても邪魔にならず、お洒落で機能的。
帰宅後、すぐに手が洗えてとても便利です。
他の地域にある中くらいなコンテンポラリースタイルのおしゃれな廊下 (白い壁、無垢フローリング、茶色い床、クロスの天井、壁紙、白い天井) の写真
他の地域にある中くらいなコンテンポラリースタイルのおしゃれな廊下 (白い壁、無垢フローリング、茶色い床、クロスの天井、壁紙、白い天井) の写真
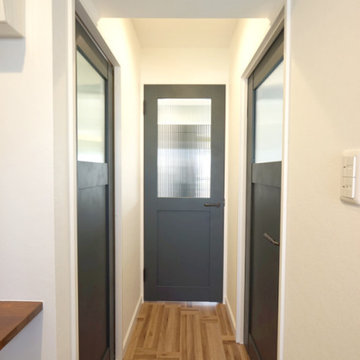
部屋への入口は光を取り込むガラス付きの北欧風ドア。
他の地域にある高級な中くらいな北欧スタイルのおしゃれな廊下 (白い壁、合板フローリング、茶色い床、クロスの天井、壁紙、白い天井) の写真
他の地域にある高級な中くらいな北欧スタイルのおしゃれな廊下 (白い壁、合板フローリング、茶色い床、クロスの天井、壁紙、白い天井) の写真

Luxe modern interior design in Westwood, Kansas by ULAH Interiors + Design, Kansas City. This moody hallway features a Schumacher grass cloth paper on the walls, with a metallic paper on the ceiling by Weitzner.
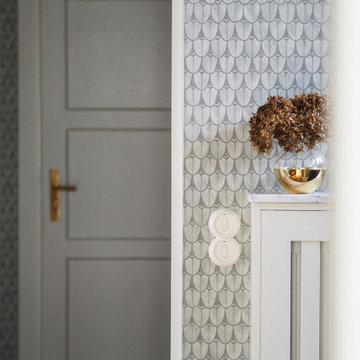
Altbaudetails im Fokus.
Neue Schalter im authentischen Stil.
Heizkörperverkleidung nach eigenen Design auf Maß gemacht mit Platte aus Carrara Marmor.
Orginaltür versetzt und aufgearbeitet.
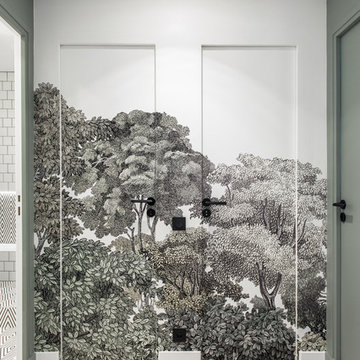
Photo : BCDF Studio
パリにある高級な中くらいなコンテンポラリースタイルのおしゃれな廊下 (マルチカラーの壁、淡色無垢フローリング、ベージュの床、壁紙) の写真
パリにある高級な中くらいなコンテンポラリースタイルのおしゃれな廊下 (マルチカラーの壁、淡色無垢フローリング、ベージュの床、壁紙) の写真
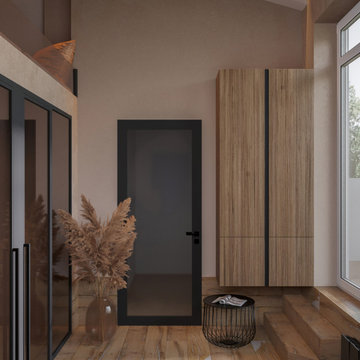
他の地域にあるお手頃価格の中くらいなコンテンポラリースタイルのおしゃれな廊下 (茶色い壁、ラミネートの床、茶色い床、表し梁、壁紙) の写真
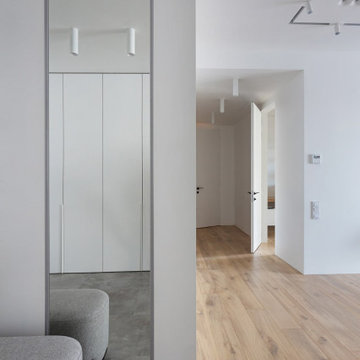
By moving the laundry room door, we also separated the entrance area of the hallway more clearly. The hallway itself is separated from the laundry room by a large coat closet. The hallway is fitted out with a floor-to-ceiling mirror with soft lighting as well.
We design interiors of homes and apartments worldwide. If you need well-thought and aesthetical interior, submit a request on the website.
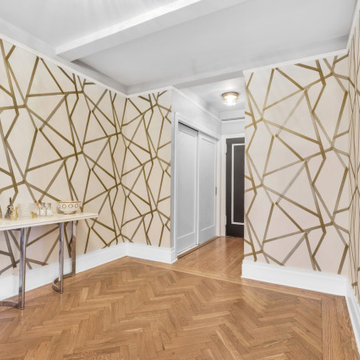
Foyer entrance featuring refinished herringbone flooring, striking gold wallpaper and brass light fixture. Sliding closets doors conceal more storage space in the entranceway.
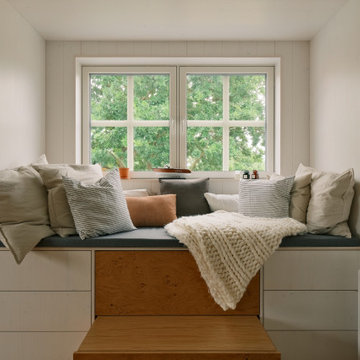
Der designstarke Raumteiler, eine Hommage an den Industriedesigner Jindrich Halabala, die Adaption eines Eames Lounge Chairs und die französische Designer Deckenlampe bringen Stil und Struktur.

this long hallway became attractive by using an "ombre" wallpaper highlighted by indirect light, making this long boring wall a feature
マイアミにある高級な中くらいなモダンスタイルのおしゃれな廊下 (白い壁、磁器タイルの床、グレーの床、折り上げ天井、壁紙) の写真
マイアミにある高級な中くらいなモダンスタイルのおしゃれな廊下 (白い壁、磁器タイルの床、グレーの床、折り上げ天井、壁紙) の写真
中くらいな廊下 (壁紙) の写真
2

