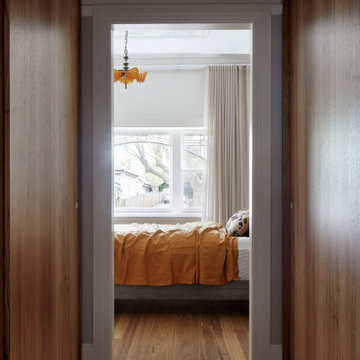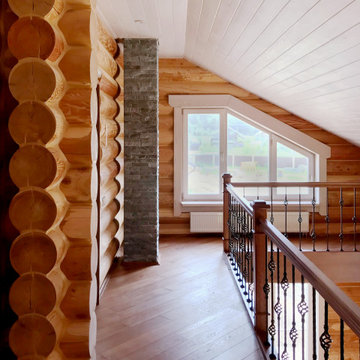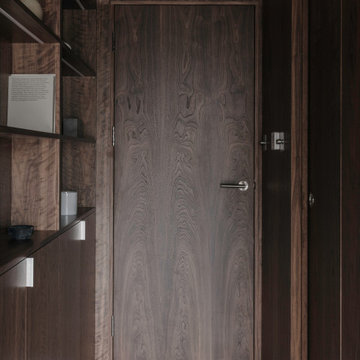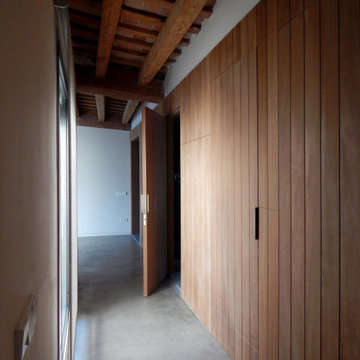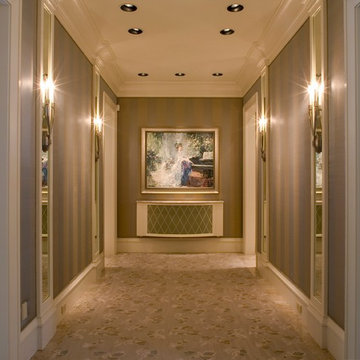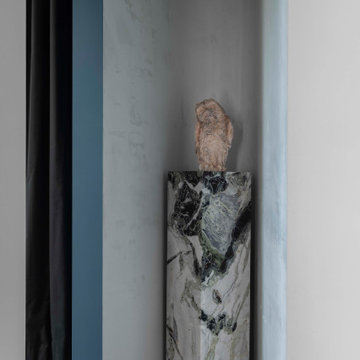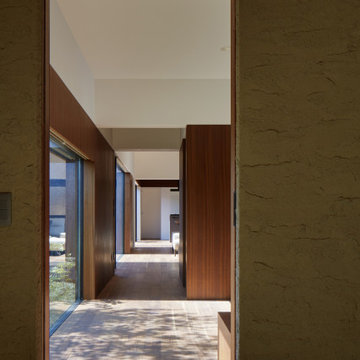広い廊下 (茶色い壁、全タイプの壁の仕上げ) の写真
絞り込み:
資材コスト
並び替え:今日の人気順
写真 1〜20 枚目(全 43 枚)
1/4
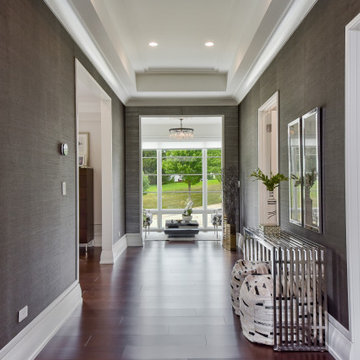
The specialty paneled doors lead to the master suite. A sitting room lies on axis with the entry while connecting the master bedroom with the master bath.
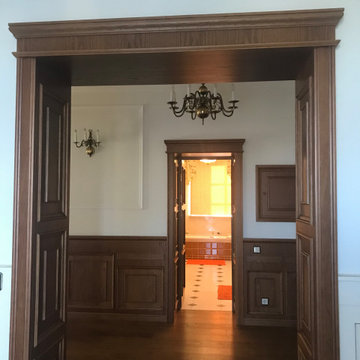
Все детали интерьера в этом,как и во многих моих проектах разработаны индивидуально и выполняются под моим руководством на местных производствах.Рисунок на стекле,рамки для филенок дверей,их отделка придуманы специально для этого проекта.
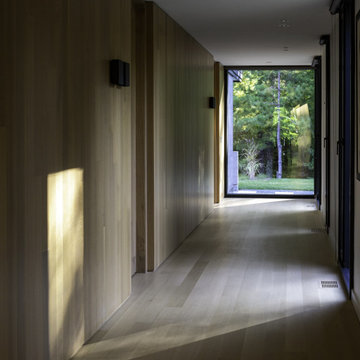
Lake living at its best. Our Northwoods retreat. Home and boathouse designed by Vetter Architects. Completed Spring 2020⠀
Size: 3 bed 4 1/2 bath
Completion Date : 2020
Our Services: Architecture
Interior Design: Amy Carmin
Photography: Ryan Hainey

Sunken Living Room to back yard from Entry Foyer
デンバーにあるラグジュアリーな広いモダンスタイルのおしゃれな廊下 (茶色い壁、トラバーチンの床、グレーの床、板張り壁) の写真
デンバーにあるラグジュアリーな広いモダンスタイルのおしゃれな廊下 (茶色い壁、トラバーチンの床、グレーの床、板張り壁) の写真
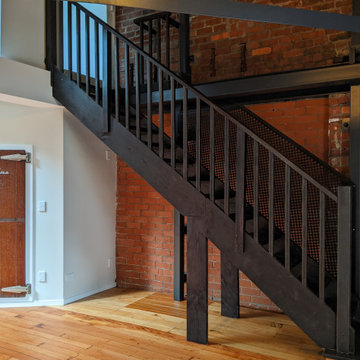
Industrial balustrade on stairs.
ウェリントンにあるお手頃価格の広いインダストリアルスタイルのおしゃれな廊下 (茶色い壁、茶色い床、レンガ壁) の写真
ウェリントンにあるお手頃価格の広いインダストリアルスタイルのおしゃれな廊下 (茶色い壁、茶色い床、レンガ壁) の写真
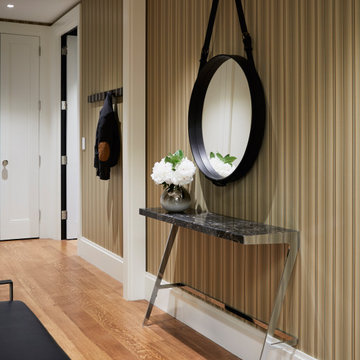
The family entrance to the condo with neutral tone wallpaper and a leather wrapped mirror. A custom bench provides seating for removing shoes.
トロントにある広いコンテンポラリースタイルのおしゃれな廊下 (茶色い壁、無垢フローリング、茶色い床、壁紙) の写真
トロントにある広いコンテンポラリースタイルのおしゃれな廊下 (茶色い壁、無垢フローリング、茶色い床、壁紙) の写真

The 'Boot Room Corridor' at the side of the house with Crittall windows, timber cladding and a beamed ceiling..
オックスフォードシャーにある高級な広いカントリー風のおしゃれな廊下 (茶色い壁、テラコッタタイルの床、ピンクの床、表し梁、板張り壁) の写真
オックスフォードシャーにある高級な広いカントリー風のおしゃれな廊下 (茶色い壁、テラコッタタイルの床、ピンクの床、表し梁、板張り壁) の写真
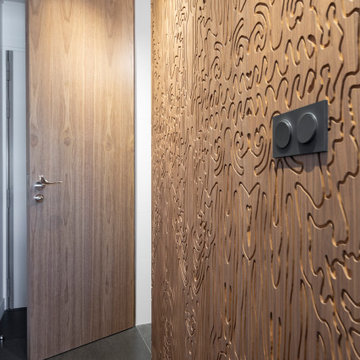
Dans ce studio tout en longueur la partie sanitaire et la cuisine ont été restructurées, optimisées pour créer un espace plus fonctionnel et pour agrandir la pièce de vie.
Pour simplifier l’espace et créer un élément architectural distinctif, la cuisine et les sanitaires ont été regroupés dans un écrin de bois sculpté.
Les différents pans de bois de cet écrin ne laissent pas apparaître les fonctions qu’ils dissimulent.
Pensé comme un tableau, le coin cuisine s’ouvre sur la pièce de vie, alors que la partie sanitaire plus en retrait accueille une douche, un plan vasque, les toilettes, un grand dressing et une machine à laver.
La pièce de vie est pensée comme un salon modulable, en salle à manger, ou en chambre.
Ce salon placé près de l’unique baie vitrée se prolonge visuellement sur le balcon.
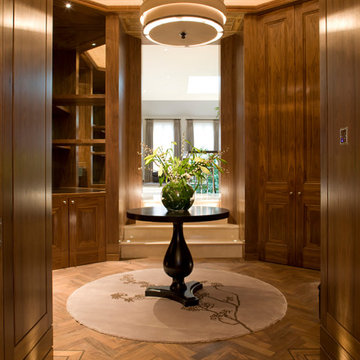
Architecture by PTP Architects; Project Management and Interior Design by Finchatton; Lighting Design by Sally Storey at Lighting Design International; Works by Boldfort
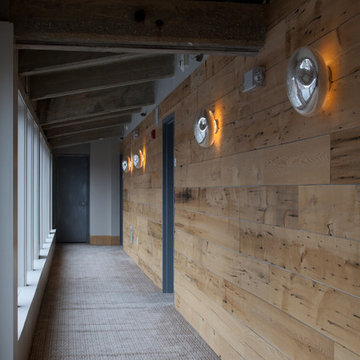
The hallways of the hotel were sheathed in wood salvaged from the floors of the old mill building. The building once housed a lawn mower factory, among other industrial uses. We included "pinched" mercury glass wall sconces to provide mood lighting and a bit of art. Photo by Meredith Heuer

This 6,000sf luxurious custom new construction 5-bedroom, 4-bath home combines elements of open-concept design with traditional, formal spaces, as well. Tall windows, large openings to the back yard, and clear views from room to room are abundant throughout. The 2-story entry boasts a gently curving stair, and a full view through openings to the glass-clad family room. The back stair is continuous from the basement to the finished 3rd floor / attic recreation room.
The interior is finished with the finest materials and detailing, with crown molding, coffered, tray and barrel vault ceilings, chair rail, arched openings, rounded corners, built-in niches and coves, wide halls, and 12' first floor ceilings with 10' second floor ceilings.
It sits at the end of a cul-de-sac in a wooded neighborhood, surrounded by old growth trees. The homeowners, who hail from Texas, believe that bigger is better, and this house was built to match their dreams. The brick - with stone and cast concrete accent elements - runs the full 3-stories of the home, on all sides. A paver driveway and covered patio are included, along with paver retaining wall carved into the hill, creating a secluded back yard play space for their young children.
Project photography by Kmieick Imagery.
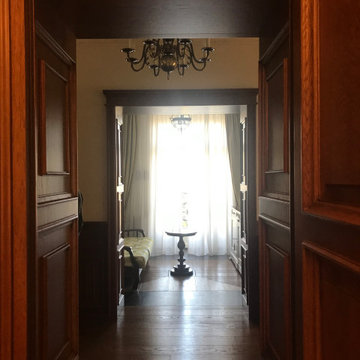
Все детали интерьера в этом,как и во многих моих проектах разработаны индивидуально и выполняются под моим руководством на местных производствах.Рисунок на стекле,рамки для филенок дверей,их отделка придуманы специально для этого проекта.
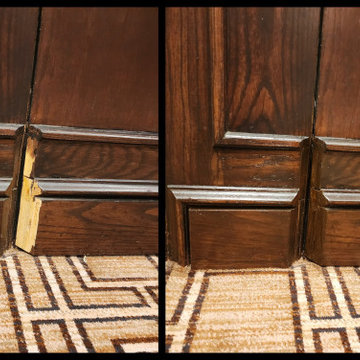
We are thrilled to be back at the Calgary Petroleum Club again this year doing some touch-ups to some of their woodwork in the building. Here are some images from the work we did in the areas of Brew 319 Workbar, Cardium Room, Viking Room, McMurray Room Kitchen Swing Door and the Devonian Ball Room.
広い廊下 (茶色い壁、全タイプの壁の仕上げ) の写真
1
