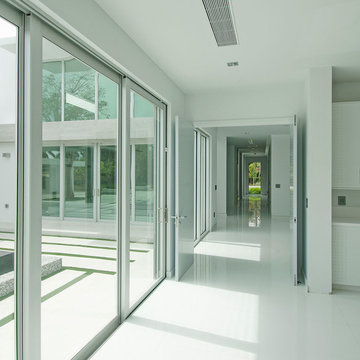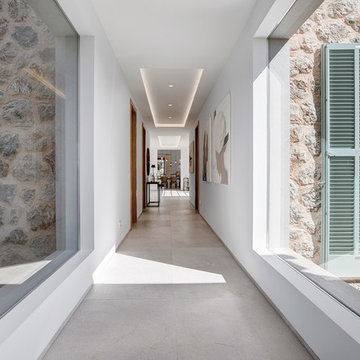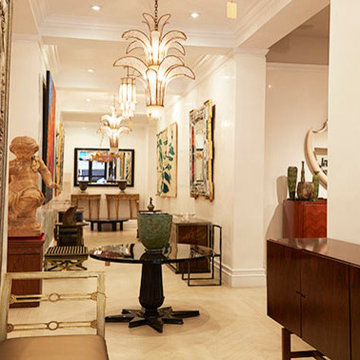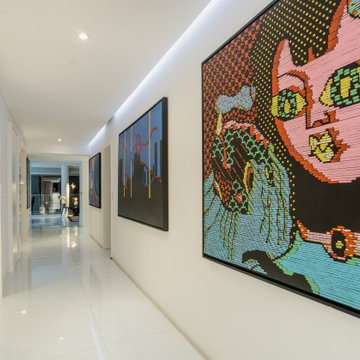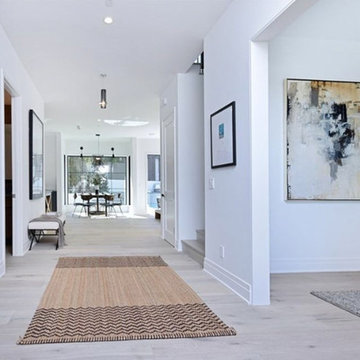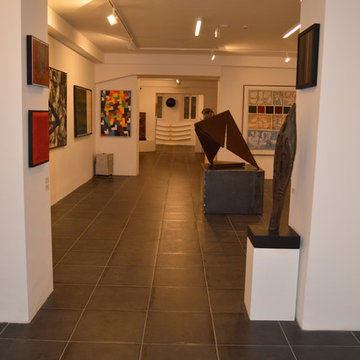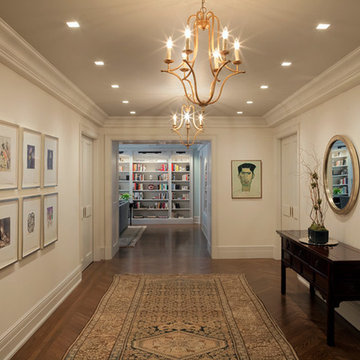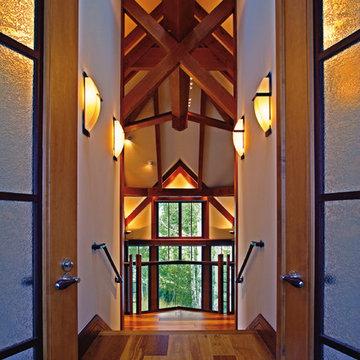巨大な廊下の写真
並び替え:今日の人気順
写真 1181〜1200 枚目(全 3,131 枚)
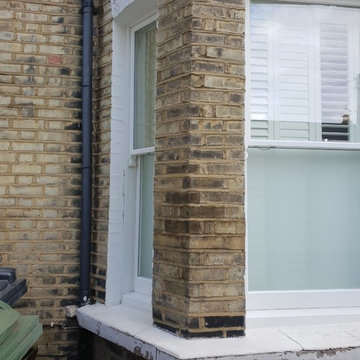
Hallway from the top to the bottom including banister and handrail painting and decorating work. Ground floor exterior painting with bespoke front door decorating. From dust-free sanding, hand-painted finish to the restoration of wood elements by Mi Decor.
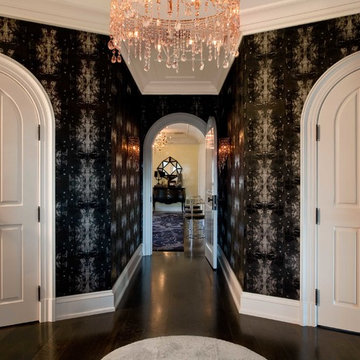
The hallways leading from bedroom upstairs are covered in dramatic wallpapers and other unique wall coverings with curved french doors and black bronze hardware. Statement crystal chandeliers can be found throughout the project.
The owners of this upstate New York home are a young and upbeat family who were seeking a country retreat that exuded their modern, eclectic style. The original 28,000 square foot house was over a hundred years old with elegant bones but structural issues that required the structure to be almost completely rebuilt. The goal was to create a series of unique and contemporary interiors that would layer beautifully with the original architecture of the home. Nicole Fuller created room after room of grand, eye-popping spaces that, as a whole, still function as a cozy and intimate family home.
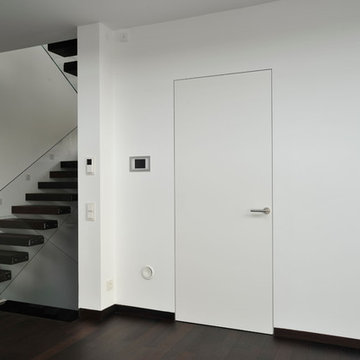
Diese flächenbündige Zimmertür fügt sich perfekt in die Wand ein, sie ist nur durch einen schmalen Alurahmen umrandet, welcher kaum auffällig ist. Dir Tür hat keine Schlüssellochbohrung, was ihr zusätzlich einen edlen, reduzierten Charakter verleiht.
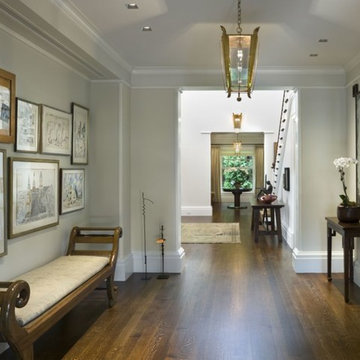
Highland Park, Illinois 2004-2009 with Robert AM Stern
This playfully massed house on an irregular lot greets the bend of a quiet street with a bow-front gable and to the north embraces a wooded ravine. The house is clad in shingles with historic green trim, it’s field stone water table becomes walls that define the elegant gardens and pool.
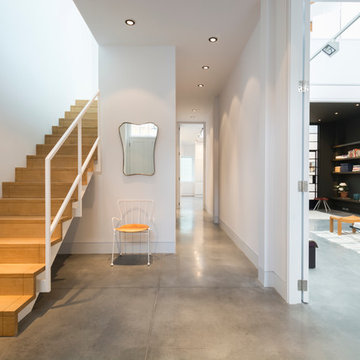
Smooth-poured concrete covering
the entire ground floor contrasts with
crisp white walls. Erco lighting is
strategically placed on large frames to
showcase individual artworks and make
way for the triple-height atrium above.
http://www.domusnova.com/properties/buy/2056/2-bedroom-house-kensington-chelsea-north-kensington-hewer-street-w10-theo-otten-otten-architects-london-for-sale/
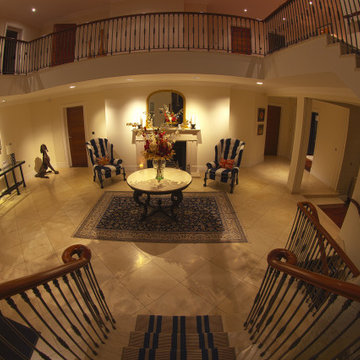
When our client was considering the purchase of this new home, he was very keen to ensure that it provided the same home technology as his previous home. He commissioned us to audit the lighting control and home control system, to make sure that it would live up to his expectations. He also wanted to upgrade the lighting fixtures and AV system to meet the needs of his family.
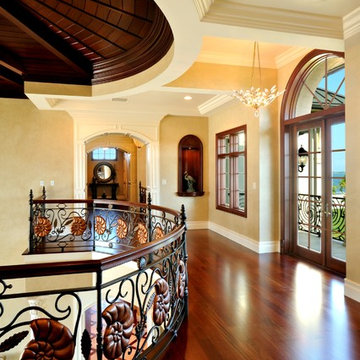
The color pallet remained soft and neutral to blend into the surroundings, while intricate wrought iron details added intimate touches of character and the islands.
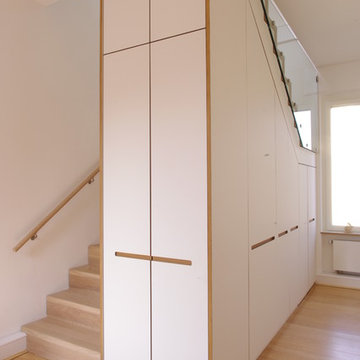
Martin Fuchs
ベルリンにある高級な巨大なコンテンポラリースタイルのおしゃれな廊下 (白い壁、無垢フローリング) の写真
ベルリンにある高級な巨大なコンテンポラリースタイルのおしゃれな廊下 (白い壁、無垢フローリング) の写真
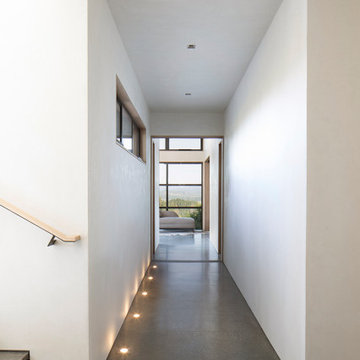
Initially designed as a bachelor's Sonoma weekend getaway, The Fan House features glass and steel garage-style doors that take advantage of the verdant 40-acre hilltop property. With the addition of a wife and children, the secondary residence's interiors needed to change. Ann Lowengart Interiors created a family-friendly environment while adhering to the homeowner's preference for streamlined silhouettes. In the open living-dining room, a neutral color palette and contemporary furnishings showcase the modern architecture and stunning views. A separate guest house provides a respite for visiting urban dwellers.
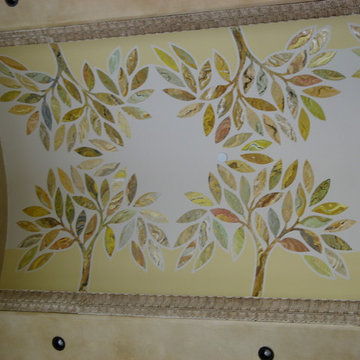
Mural on ceiling
Artwork and Design at a private house (16,000 sq ft) in Sacramento, CA. 2006
サクラメントにあるラグジュアリーな巨大な地中海スタイルのおしゃれな廊下の写真
サクラメントにあるラグジュアリーな巨大な地中海スタイルのおしゃれな廊下の写真
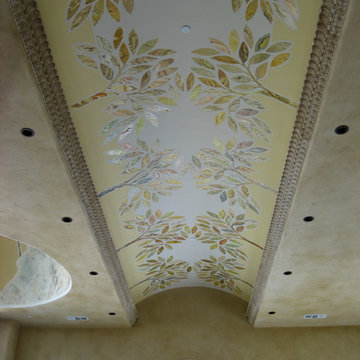
Mural on ceiling
Artwork and Design at a private house (16,000 sq ft) in Sacramento, CA. 2006
サクラメントにあるラグジュアリーな巨大な地中海スタイルのおしゃれな廊下の写真
サクラメントにあるラグジュアリーな巨大な地中海スタイルのおしゃれな廊下の写真
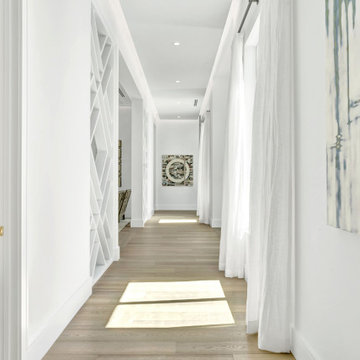
Dreamy, airy natural design is a relief, a calm and joy.
マイアミにあるラグジュアリーな巨大なコンテンポラリースタイルのおしゃれな廊下 (白い壁、淡色無垢フローリング、ベージュの床、格子天井、壁紙) の写真
マイアミにあるラグジュアリーな巨大なコンテンポラリースタイルのおしゃれな廊下 (白い壁、淡色無垢フローリング、ベージュの床、格子天井、壁紙) の写真
巨大な廊下の写真
60
