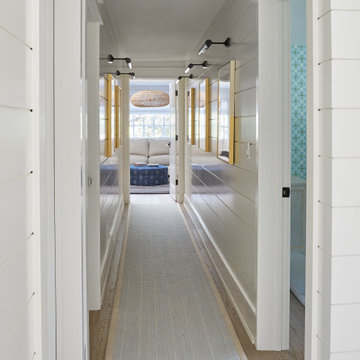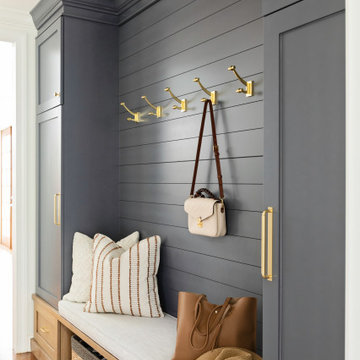小さな、中くらいな廊下 (全タイプの壁の仕上げ、塗装板張りの壁) の写真
絞り込み:
資材コスト
並び替え:今日の人気順
写真 1〜20 枚目(全 134 枚)
1/5

Full-Height glazing allows light and views to carry uninterrupted through the Entry "Trot" - creating a perfect space for reading and reflection.
オースティンにある高級な中くらいなモダンスタイルのおしゃれな廊下 (グレーの壁、無垢フローリング、茶色い床、板張り天井、塗装板張りの壁) の写真
オースティンにある高級な中くらいなモダンスタイルのおしゃれな廊下 (グレーの壁、無垢フローリング、茶色い床、板張り天井、塗装板張りの壁) の写真

One special high-functioning feature to this home was to incorporate a mudroom. This creates functionality for storage and the sort of essential items needed when you are in and out of the house or need a place to put your companies belongings.

モスクワにあるお手頃価格の小さなおしゃれな廊下 (茶色い壁、ラミネートの床、茶色い床、塗装板張りの天井、塗装板張りの壁) の写真
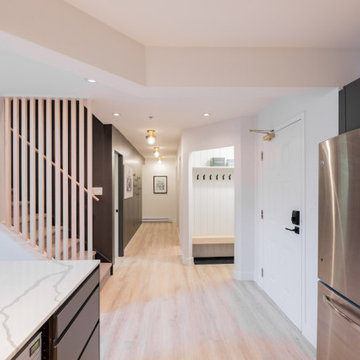
Shiplap wall gave this space a fun refresh
他の地域にあるお手頃価格の中くらいなコンテンポラリースタイルのおしゃれな廊下 (白い壁、ラミネートの床、ベージュの床、塗装板張りの壁) の写真
他の地域にあるお手頃価格の中くらいなコンテンポラリースタイルのおしゃれな廊下 (白い壁、ラミネートの床、ベージュの床、塗装板張りの壁) の写真

A custom built-in bookcase flanks a cozy nook that sits at the end of the hallway, providing the perfect spot to curl up with a good book.
ワシントンD.C.にある高級な小さなおしゃれな廊下 (白い壁、無垢フローリング、茶色い床、塗装板張りの壁) の写真
ワシントンD.C.にある高級な小さなおしゃれな廊下 (白い壁、無垢フローリング、茶色い床、塗装板張りの壁) の写真

At the master closet vestibule one would never guess that his and her closets exist beyond both flanking doors. A clever built-in bench functions as a storage chest and luxurious sconces in brass illuminate this elegant little space.

This split level contemporary design home is perfect for family and entertaining. Set on a generous 1800m2 landscaped section, boasting 4 bedrooms, a study, 2 bathrooms and a powder room, every detail of this architecturally designed home is finished to the highest standard. A fresh neutral palette connects the interior, with features including: baton ceilings and walls, American Oak entrance steps, double glazed windows and HRV Solar System. Families keen on entertaining enjoy the benefits of two living areas, a well appointed scullery and the al fresco dining area, complete with exterior fire.

Drawing on the intricate timber detailing that remained in the house, the original front of the house was untangled and restored with wide central hallway, which dissected four traditional front rooms. Beautifully crafted timber panel detailing, herringbone flooring, timber picture rails and ornate ceilings restored the front of the house to its former glory.
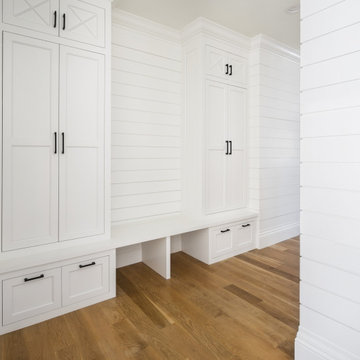
Custom cabinetry shines bright in a mudroom, providing customization for your family. Adding a bench, drawers for shoe storage, and lockers with ceiling height storage make this space a functional and beautiful piece of the home.

Massive White Oak timbers offer their support to upper level breezeway on this post & beam structure. Reclaimed Hemlock, dryed, brushed & milled into shiplap provided the perfect ceiling treatment to the hallways. Painted shiplap grace the walls and wide plank Oak flooring showcases a few of the clients selections.

シカゴにある高級な中くらいなカントリー風のおしゃれな廊下 (白い壁、淡色無垢フローリング、ベージュの床、塗装板張りの天井、塗装板張りの壁) の写真
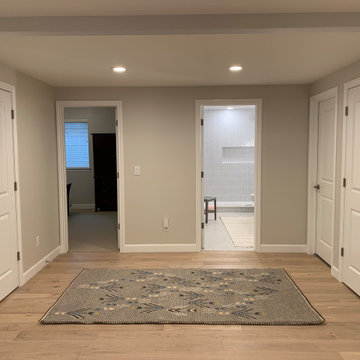
Hallway Space in Basement
デンバーにあるお手頃価格の中くらいな北欧スタイルのおしゃれな廊下 (ベージュの壁、淡色無垢フローリング、ベージュの床、折り上げ天井、塗装板張りの壁) の写真
デンバーにあるお手頃価格の中くらいな北欧スタイルのおしゃれな廊下 (ベージュの壁、淡色無垢フローリング、ベージュの床、折り上げ天井、塗装板張りの壁) の写真
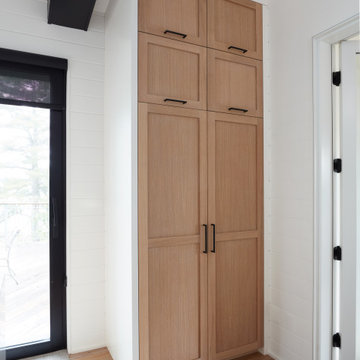
In the hallway off the kitchen there is more custom cabinetry to act as a cupboard for storing kitchen told or a pantry for food. This custom cabinetry is crafted from rift white oak and maple wood accompanied by black hardware.
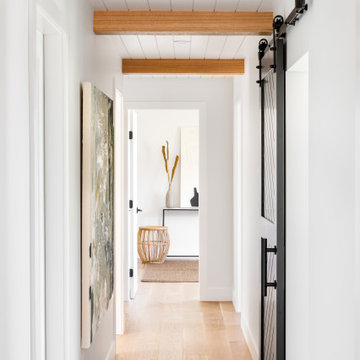
Ceiling feature shiplap and exposed oak beams, black lacquered barn doors, wide plank oak flooring.
バンクーバーにある高級な中くらいなカントリー風のおしゃれな廊下 (白い壁、淡色無垢フローリング、ベージュの床、表し梁、塗装板張りの壁) の写真
バンクーバーにある高級な中くらいなカントリー風のおしゃれな廊下 (白い壁、淡色無垢フローリング、ベージュの床、表し梁、塗装板張りの壁) の写真
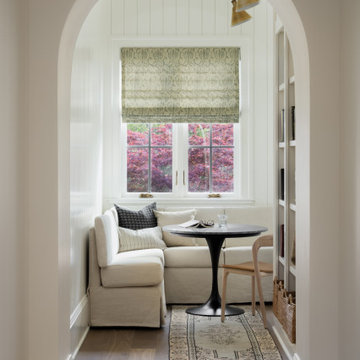
A cozy nook sits at the end of the hallway providing the perfect spot to curl up with a good book.
ワシントンD.C.にある高級な小さなおしゃれな廊下 (白い壁、無垢フローリング、茶色い床、塗装板張りの壁) の写真
ワシントンD.C.にある高級な小さなおしゃれな廊下 (白い壁、無垢フローリング、茶色い床、塗装板張りの壁) の写真
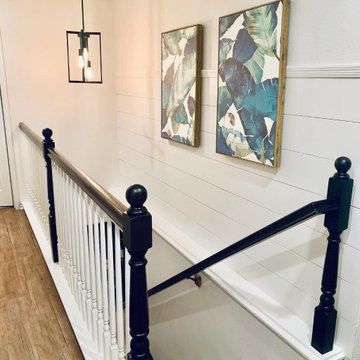
White shiplap accent used to brighten the space and add a modern farmhouse touch.
インディアナポリスにあるお手頃価格の小さなトランジショナルスタイルのおしゃれな廊下 (白い壁、無垢フローリング、茶色い床、塗装板張りの壁) の写真
インディアナポリスにあるお手頃価格の小さなトランジショナルスタイルのおしゃれな廊下 (白い壁、無垢フローリング、茶色い床、塗装板張りの壁) の写真
小さな、中くらいな廊下 (全タイプの壁の仕上げ、塗装板張りの壁) の写真
1


