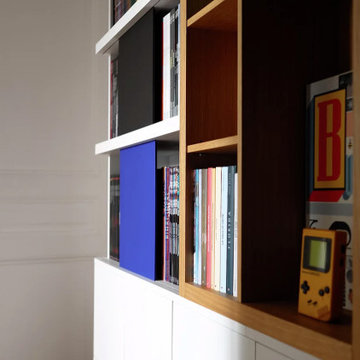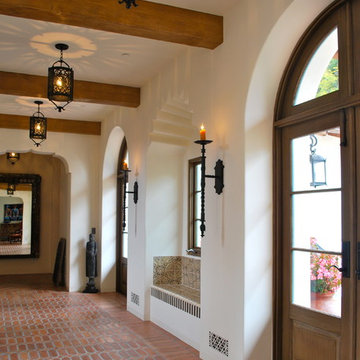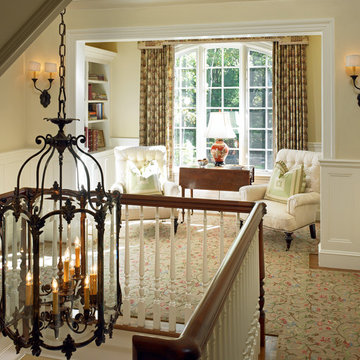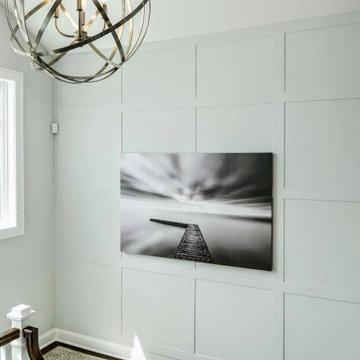小さな、巨大な、広い廊下の写真
絞り込み:
資材コスト
並び替え:今日の人気順
写真 1〜20 枚目(全 29,885 枚)
1/4

Photo Credit:
Aimée Mazzenga
シカゴにある巨大なトラディショナルスタイルのおしゃれな廊下 (白い壁、茶色い床、濃色無垢フローリング) の写真
シカゴにある巨大なトラディショナルスタイルのおしゃれな廊下 (白い壁、茶色い床、濃色無垢フローリング) の写真

Victorian conversion, communal area, ground floor entrance/hallway.
他の地域にあるお手頃価格の小さなエクレクティックスタイルのおしゃれな廊下 (青い壁、カーペット敷き、ベージュの床) の写真
他の地域にあるお手頃価格の小さなエクレクティックスタイルのおしゃれな廊下 (青い壁、カーペット敷き、ベージュの床) の写真

credenza con abat-jours e quadreria di stampe e olii
ヴェネツィアにある広いエクレクティックスタイルのおしゃれな廊下 (グレーの壁、茶色い床、無垢フローリング) の写真
ヴェネツィアにある広いエクレクティックスタイルのおしゃれな廊下 (グレーの壁、茶色い床、無垢フローリング) の写真

Reclaimed wood beams are used to trim the ceiling as well as vertically to cover support beams in this Delaware beach house.
シャーロットにある広いビーチスタイルのおしゃれな廊下 (白い壁、淡色無垢フローリング、グレーの床) の写真
シャーロットにある広いビーチスタイルのおしゃれな廊下 (白い壁、淡色無垢フローリング、グレーの床) の写真

Vivienda familiar con marcado carácter de la arquitectura tradicional Canaria, que he ha querido mantener en los elementos de fachada usando la madera de morera tradicional en las jambas, las ventanas enrasadas en el exterior de fachada, pero empleando materiales y sistemas contemporáneos como la hoja oculta de aluminio, la plegable (ambas de Cortizo) o la pérgola bioclimática de Saxun. En los interiores se recupera la escalera original y se lavan los pilares para llegar al hormigón. Se unen los espacios de planta baja para crear un recorrido entre zonas de día. Arriba se conserva el práctico espacio central, que hace de lugar de encuentro entre las habitaciones, potenciando su fuerza con la máxima apertura al balcón canario a la fachada principal.
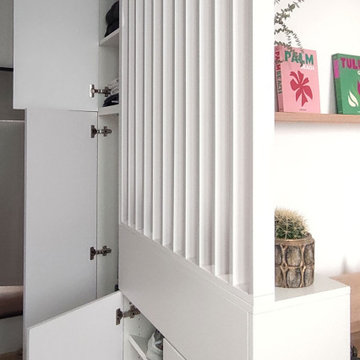
Ici, en séparation entre la pièce de vie et l'espace nuit, un couloir a été créé afin d'accéder à la salle de bain positionnée au fond à droite et afin de créer une séparation entre l'espace nuit et la pièce de vie.
Une menuiserie sur mesure multifonctionnelle a été imaginée entre ces 2 espaces, comprenant :
- 1 claustra
- 1 meuble à chaussures en partie basse
- 1 colonne de rangement totues hauteur en continuité, permettant d'y intégrer un aspirateur avec branchement intérieur en partie basse et le linge de lit/bain en partie haute

Landing console table
他の地域にあるラグジュアリーな広いおしゃれな廊下 (ベージュの壁、カーペット敷き、グレーの床) の写真
他の地域にあるラグジュアリーな広いおしゃれな廊下 (ベージュの壁、カーペット敷き、グレーの床) の写真

Board and batten with picture ledge installed in a long hallway adjacent to the family room.
Hickory engineered wood floors installed throughout the home.
Lovely vintage chair and table fill a corner nicely
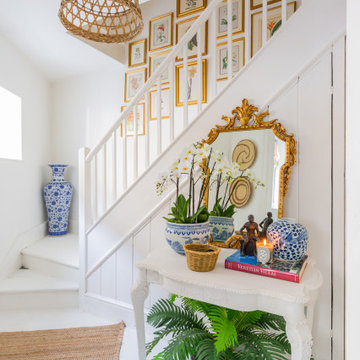
The brief was to create a bright and light space that showcased the eclectic furnishings and art whilst allowing the interior architecture to breathe. The house was a mews house behind the Royal Crescent and lacked a lot of natural light. Choosing to pull up the carpets and paint the existing floorboards bright white, created the illusion of space and light. In addition to this, the layering of sisal rugs with traditional and contemporary furnishings created a very chic outcome.
小さな、巨大な、広い廊下の写真
1

