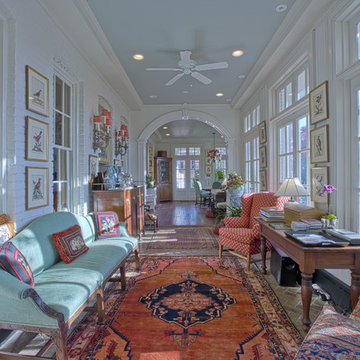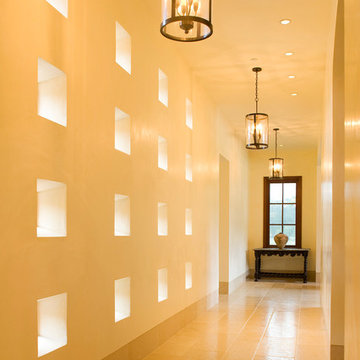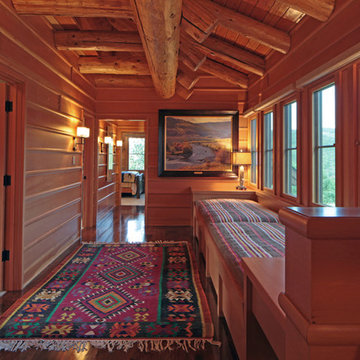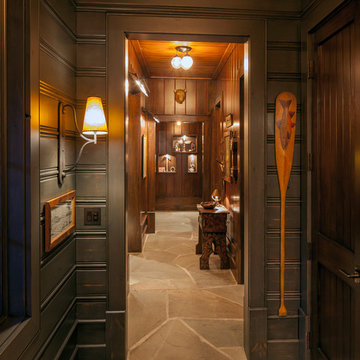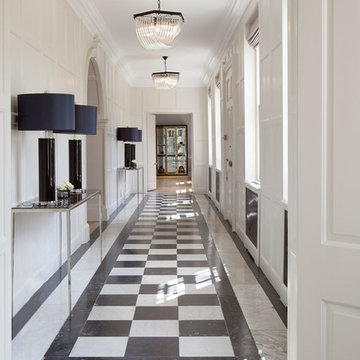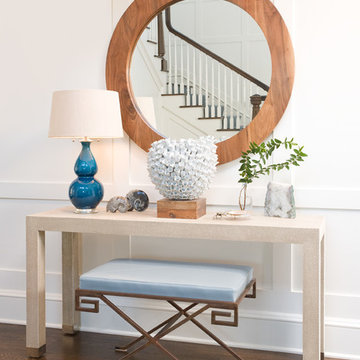巨大な廊下の写真
絞り込み:
資材コスト
並び替え:今日の人気順
写真 1〜20 枚目(全 68 枚)
1/3
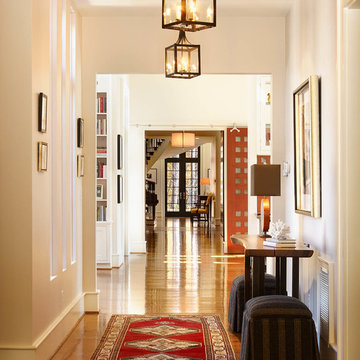
Custom home built for the N.C. State University Chancellor by Rufty Homes. Photo credit: Dustin Peck Photography, Inc.
ローリーにある巨大なトラディショナルスタイルのおしゃれな廊下 (無垢フローリング、白い壁) の写真
ローリーにある巨大なトラディショナルスタイルのおしゃれな廊下 (無垢フローリング、白い壁) の写真

Benjamin Hill Photography
ヒューストンにあるラグジュアリーな巨大なトラディショナルスタイルのおしゃれな廊下 (白い壁、無垢フローリング、茶色い床、パネル壁、白い天井) の写真
ヒューストンにあるラグジュアリーな巨大なトラディショナルスタイルのおしゃれな廊下 (白い壁、無垢フローリング、茶色い床、パネル壁、白い天井) の写真
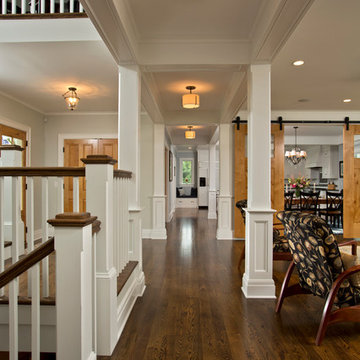
Don’t you want to skate in your socks on that hall floor?
Scott Bergmann Photography
ボストンにある巨大なカントリー風のおしゃれな廊下 (グレーの壁、無垢フローリング) の写真
ボストンにある巨大なカントリー風のおしゃれな廊下 (グレーの壁、無垢フローリング) の写真
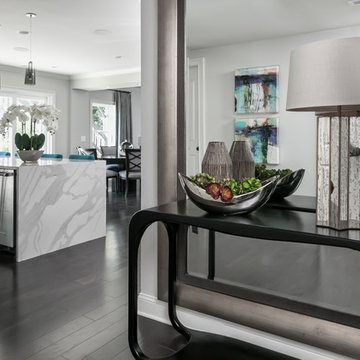
Anastasia Alkema Photography
ラグジュアリーな巨大なモダンスタイルのおしゃれな廊下 (グレーの壁、濃色無垢フローリング、茶色い床) の写真
ラグジュアリーな巨大なモダンスタイルのおしゃれな廊下 (グレーの壁、濃色無垢フローリング、茶色い床) の写真
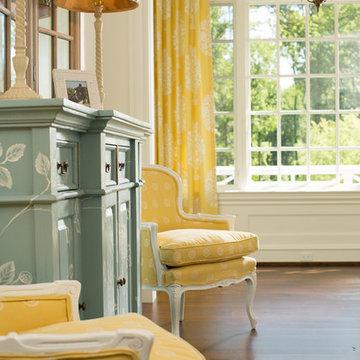
Second floor hallway with built in window seat
ボルチモアにあるラグジュアリーな巨大なトラディショナルスタイルのおしゃれな廊下 (白い壁、無垢フローリング) の写真
ボルチモアにあるラグジュアリーな巨大なトラディショナルスタイルのおしゃれな廊下 (白い壁、無垢フローリング) の写真

Large contemporary Scandi-style entrance hall, London townhouse.
ロンドンにある高級な巨大な北欧スタイルのおしゃれな廊下 (白い壁、淡色無垢フローリング、茶色い床) の写真
ロンドンにある高級な巨大な北欧スタイルのおしゃれな廊下 (白い壁、淡色無垢フローリング、茶色い床) の写真

Butler's Pantry in the client's favorite room in the house- the kitchen.
Architecture, Design & Construction by BGD&C
Interior Design by Kaldec Architecture + Design
Exterior Photography: Tony Soluri
Interior Photography: Nathan Kirkman
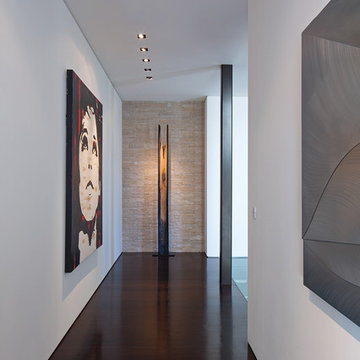
Laurel Way Beverly Hills modern home hallway artwork display
ロサンゼルスにある巨大なモダンスタイルのおしゃれな廊下 (白い壁、茶色い床、折り上げ天井、白い天井) の写真
ロサンゼルスにある巨大なモダンスタイルのおしゃれな廊下 (白い壁、茶色い床、折り上げ天井、白い天井) の写真
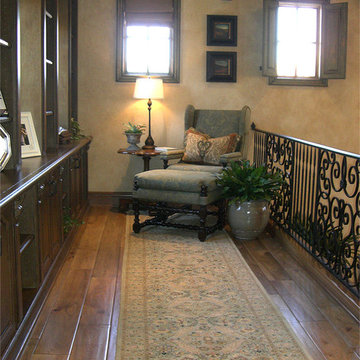
The lovely wood plank porcelain in this hallway is by Tile-Stones.com.
ロサンゼルスにあるラグジュアリーな巨大な地中海スタイルのおしゃれな廊下 (ベージュの壁、磁器タイルの床、茶色い床) の写真
ロサンゼルスにあるラグジュアリーな巨大な地中海スタイルのおしゃれな廊下 (ベージュの壁、磁器タイルの床、茶色い床) の写真
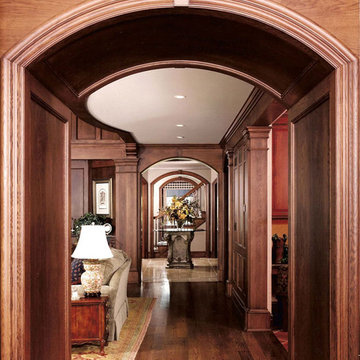
This home is in a rural area. The client was wanting a home reminiscent of those built by the auto barons of Detroit decades before. The home focuses on a nature area enhanced and expanded as part of this property development. The water feature, with its surrounding woodland and wetland areas, supports wild life species and was a significant part of the focus for our design. We orientated all primary living areas to allow for sight lines to the water feature. This included developing an underground pool room where its only windows looked over the water while the room itself was depressed below grade, ensuring that it would not block the views from other areas of the home. The underground room for the pool was constructed of cast-in-place architectural grade concrete arches intended to become the decorative finish inside the room. An elevated exterior patio sits as an entertaining area above this room while the rear yard lawn conceals the remainder of its imposing size. A skylight through the grass is the only hint at what lies below.
Great care was taken to locate the home on a small open space on the property overlooking the natural area and anticipated water feature. We nestled the home into the clearing between existing trees and along the edge of a natural slope which enhanced the design potential and functional options needed for the home. The style of the home not only fits the requirements of an owner with a desire for a very traditional mid-western estate house, but also its location amongst other rural estate lots. The development is in an area dotted with large homes amongst small orchards, small farms, and rolling woodlands. Materials for this home are a mixture of clay brick and limestone for the exterior walls. Both materials are readily available and sourced from the local area. We used locally sourced northern oak wood for the interior trim. The black cherry trees that were removed were utilized as hardwood flooring for the home we designed next door.
Mechanical systems were carefully designed to obtain a high level of efficiency. The pool room has a separate, and rather unique, heating system. The heat recovered as part of the dehumidification and cooling process is re-directed to maintain the water temperature in the pool. This process allows what would have been wasted heat energy to be re-captured and utilized. We carefully designed this system as a negative pressure room to control both humidity and ensure that odors from the pool would not be detectable in the house. The underground character of the pool room also allowed it to be highly insulated and sealed for high energy efficiency. The disadvantage was a sacrifice on natural day lighting around the entire room. A commercial skylight, with reflective coatings, was added through the lawn-covered roof. The skylight added a lot of natural daylight and was a natural chase to recover warm humid air and supply new cooled and dehumidified air back into the enclosed space below. Landscaping was restored with primarily native plant and tree materials, which required little long term maintenance. The dedicated nature area is thriving with more wildlife than originally on site when the property was undeveloped. It is rare to be on site and to not see numerous wild turkey, white tail deer, waterfowl and small animals native to the area. This home provides a good example of how the needs of a luxury estate style home can nestle comfortably into an existing environment and ensure that the natural setting is not only maintained but protected for future generations.
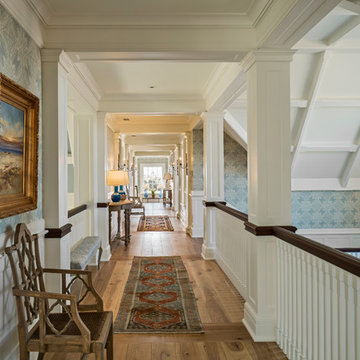
Photographer : Richard Mandelkorn
プロビデンスにあるラグジュアリーな巨大なトラディショナルスタイルのおしゃれな廊下 (青い壁、無垢フローリング) の写真
プロビデンスにあるラグジュアリーな巨大なトラディショナルスタイルのおしゃれな廊下 (青い壁、無垢フローリング) の写真
巨大な廊下の写真
1

