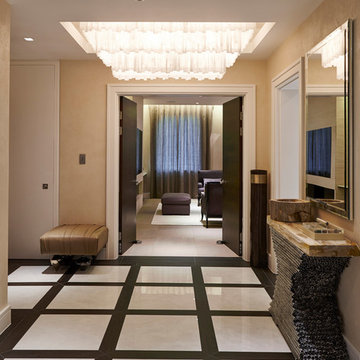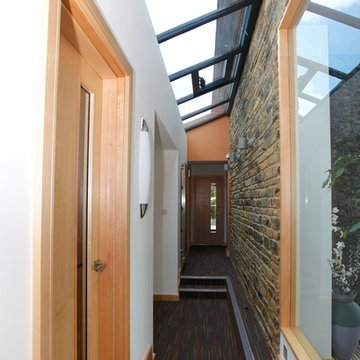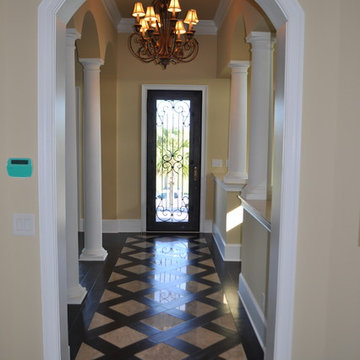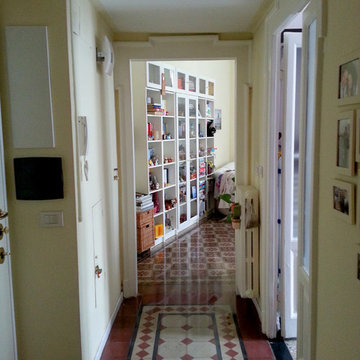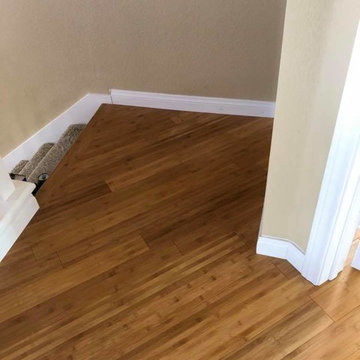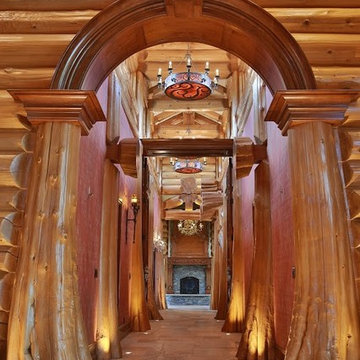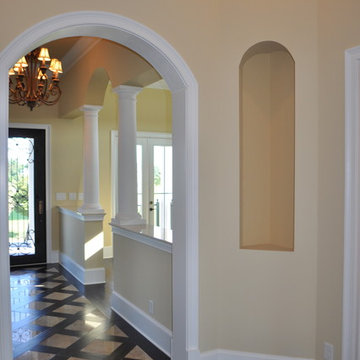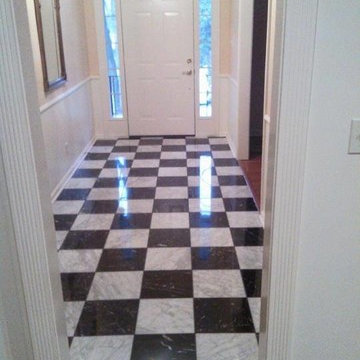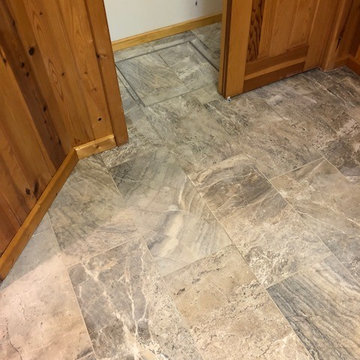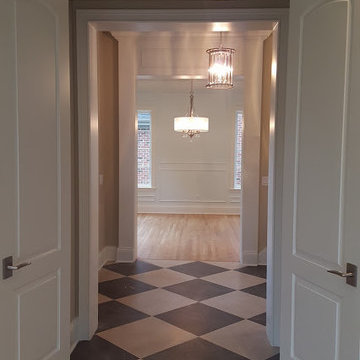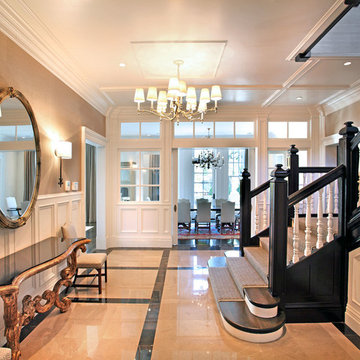廊下 (マルチカラーの床、ベージュの壁、オレンジの壁) の写真
絞り込み:
資材コスト
並び替え:今日の人気順
写真 161〜180 枚目(全 278 枚)
1/4
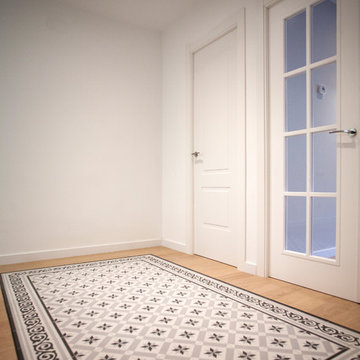
En varias estancias de la casa se colocó suelo hidráulico. Grupo Inventia.
バルセロナにある中くらいなコンテンポラリースタイルのおしゃれな廊下 (ベージュの壁、セラミックタイルの床、マルチカラーの床) の写真
バルセロナにある中くらいなコンテンポラリースタイルのおしゃれな廊下 (ベージュの壁、セラミックタイルの床、マルチカラーの床) の写真
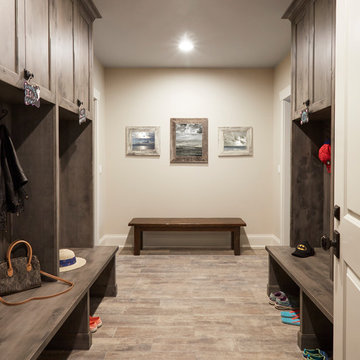
Seabrook Door Style, Weathered Silverwood on Knotty Alder
シカゴにある中くらいなトランジショナルスタイルのおしゃれな廊下 (ベージュの壁、マルチカラーの床) の写真
シカゴにある中くらいなトランジショナルスタイルのおしゃれな廊下 (ベージュの壁、マルチカラーの床) の写真
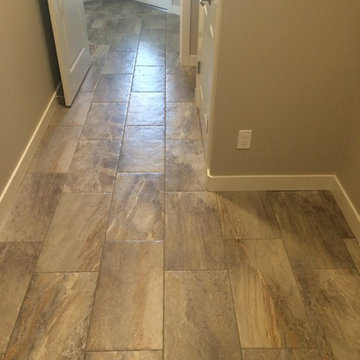
Home Builder Havana Homes
エドモントンにある中くらいなモダンスタイルのおしゃれな廊下 (ベージュの壁、磁器タイルの床、マルチカラーの床) の写真
エドモントンにある中くらいなモダンスタイルのおしゃれな廊下 (ベージュの壁、磁器タイルの床、マルチカラーの床) の写真
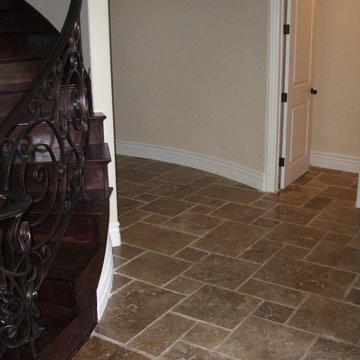
Hall of the new house construction in Sherman Oaks which included installation of terracota tile flooring, staircase with metal railings and wooden tread.
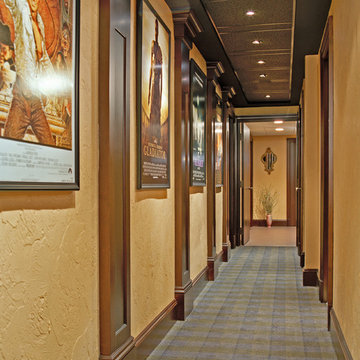
Photograph - Sam Gray
ボストンにある広いトラディショナルスタイルのおしゃれな廊下 (ベージュの壁、カーペット敷き、マルチカラーの床) の写真
ボストンにある広いトラディショナルスタイルのおしゃれな廊下 (ベージュの壁、カーペット敷き、マルチカラーの床) の写真
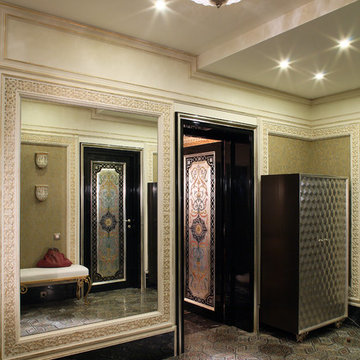
Вход в лаундж зону.
Руководитель проекта -Татьяна Божовская.
Дизайнер - Анна Тихомирова.
Дизайнер/Архитектор - Юлия Роднова.
Фотограф - Сергей Моргунов.
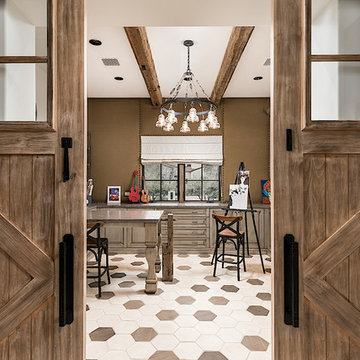
World Renowned Architecture Firm Fratantoni Design created this beautiful home! They design home plans for families all over the world in any size and style. They also have in-house Interior Designer Firm Fratantoni Interior Designers and world class Luxury Home Building Firm Fratantoni Luxury Estates! Hire one or all three companies to design and build and or remodel your home!
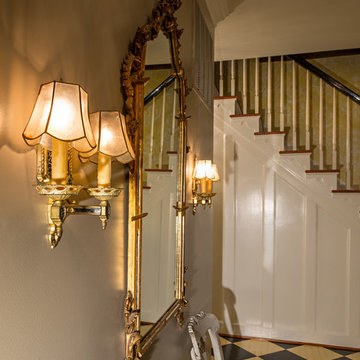
Mary Parker Architectural Photography
ワシントンD.C.にあるお手頃価格の小さなトラディショナルスタイルのおしゃれな廊下 (ベージュの壁、塗装フローリング、マルチカラーの床) の写真
ワシントンD.C.にあるお手頃価格の小さなトラディショナルスタイルのおしゃれな廊下 (ベージュの壁、塗装フローリング、マルチカラーの床) の写真
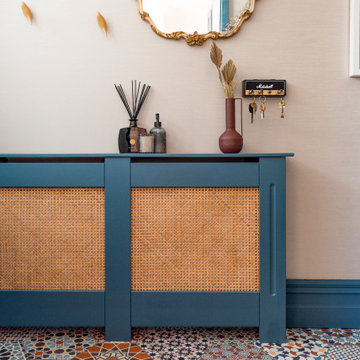
The brief for this project involved a full house renovation, and extension to reconfigure the ground floor layout. To maximise the untapped potential and make the most out of the existing space for a busy family home.
When we spoke with the homeowner about their project, it was clear that for them, this wasn’t just about a renovation or extension. It was about creating a home that really worked for them and their lifestyle. We built in plenty of storage, a large dining area so they could entertain family and friends easily. And instead of treating each space as a box with no connections between them, we designed a space to create a seamless flow throughout.
A complete refurbishment and interior design project, for this bold and brave colourful client. The kitchen was designed and all finishes were specified to create a warm modern take on a classic kitchen. Layered lighting was used in all the rooms to create a moody atmosphere. We designed fitted seating in the dining area and bespoke joinery to complete the look. We created a light filled dining space extension full of personality, with black glazing to connect to the garden and outdoor living.
廊下 (マルチカラーの床、ベージュの壁、オレンジの壁) の写真
9
