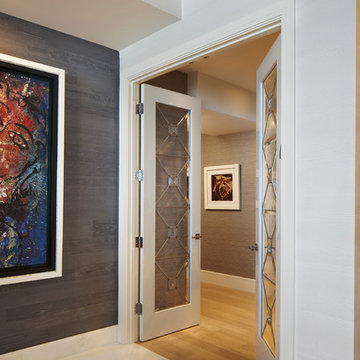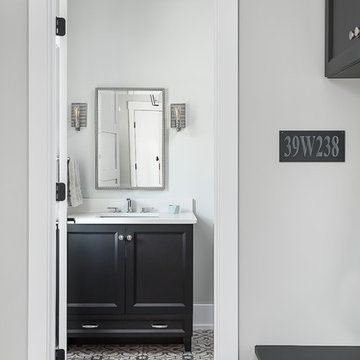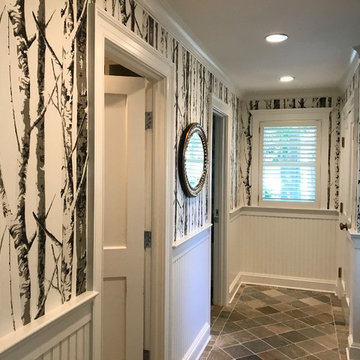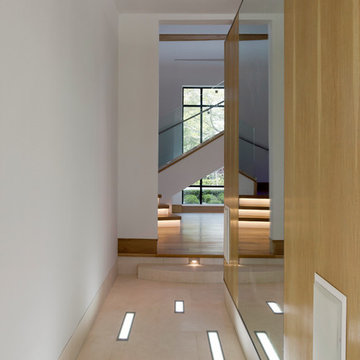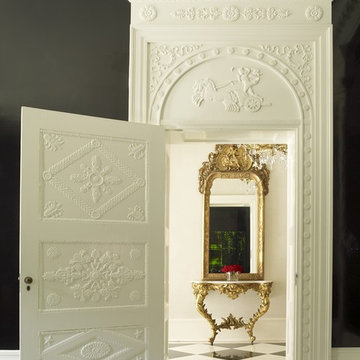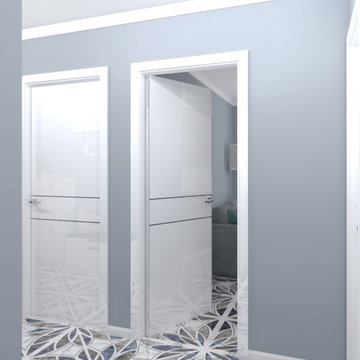中くらいな廊下 (マルチカラーの床) の写真
絞り込み:
資材コスト
並び替え:今日の人気順
写真 121〜140 枚目(全 464 枚)
1/3
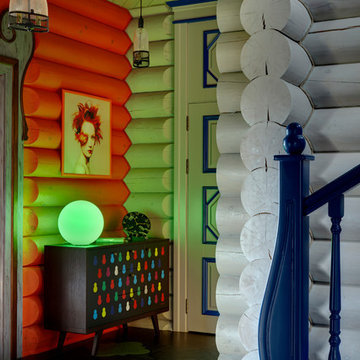
Авторы: Мила Ставицкая, Елена Чачина.
Фото: Сергей Ананьев
モスクワにあるお手頃価格の中くらいなエクレクティックスタイルのおしゃれな廊下 (オレンジの壁、磁器タイルの床、マルチカラーの床) の写真
モスクワにあるお手頃価格の中くらいなエクレクティックスタイルのおしゃれな廊下 (オレンジの壁、磁器タイルの床、マルチカラーの床) の写真
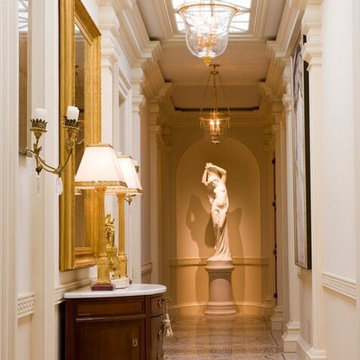
The gallery, lined with Doric pilasters with lay lights above and mosaic floor below, culminates in a niche with a statue of a nymph.
Interior Designer: Tucker & Marks, Inc. Photographer: Mark Darley, Matthew Millman
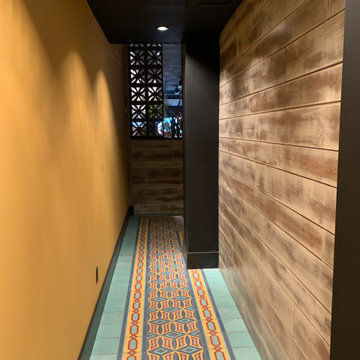
Huge thank you to Cantina Del Centro for trusting me to help with their new Kelowna BC location. So much fun to collaborate on the design plan built around the gorgeous, vibrant colours of the authentic Mexican floor tiles. This was such fun project to be part of.
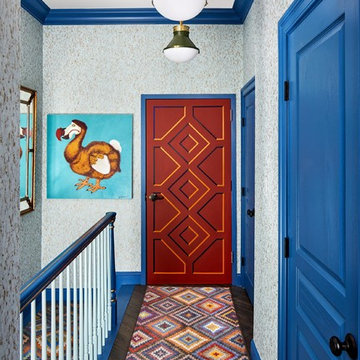
The clients wanted a comfortable home fun for entertaining, pet-friendly, and easy to maintain — soothing, yet exciting. Bold colors and fun accents bring this home to life!
Project designed by Boston interior design studio Dane Austin Design. They serve Boston, Cambridge, Hingham, Cohasset, Newton, Weston, Lexington, Concord, Dover, Andover, Gloucester, as well as surrounding areas.
For more about Dane Austin Design, click here: https://daneaustindesign.com/
To learn more about this project, click here:
https://daneaustindesign.com/logan-townhouse
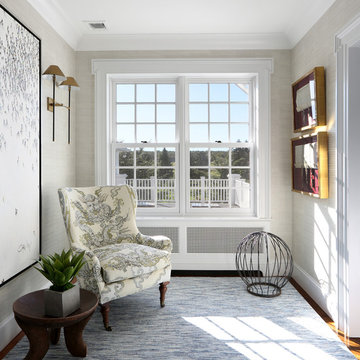
This cozy sitting room sits outside the master bedroom overlooking the bedroom porch.
他の地域にあるラグジュアリーな中くらいなトラディショナルスタイルのおしゃれな廊下 (ベージュの壁、カーペット敷き、マルチカラーの床) の写真
他の地域にあるラグジュアリーな中くらいなトラディショナルスタイルのおしゃれな廊下 (ベージュの壁、カーペット敷き、マルチカラーの床) の写真
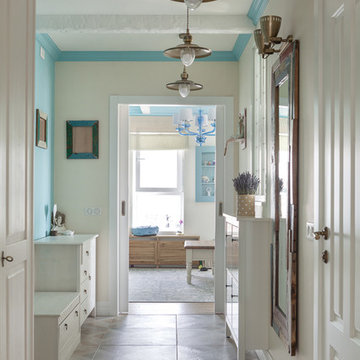
фотограф Наталия Кирьянова
モスクワにあるお手頃価格の中くらいなビーチスタイルのおしゃれな廊下 (白い壁、セラミックタイルの床、マルチカラーの床) の写真
モスクワにあるお手頃価格の中くらいなビーチスタイルのおしゃれな廊下 (白い壁、セラミックタイルの床、マルチカラーの床) の写真

The hall leads from the foyer to the second family room, the pool bathroom, and the back bedroom.
オースティンにある高級な中くらいな地中海スタイルのおしゃれな廊下 (マルチカラーの壁、トラバーチンの床、マルチカラーの床、板張り天井) の写真
オースティンにある高級な中くらいな地中海スタイルのおしゃれな廊下 (マルチカラーの壁、トラバーチンの床、マルチカラーの床、板張り天井) の写真
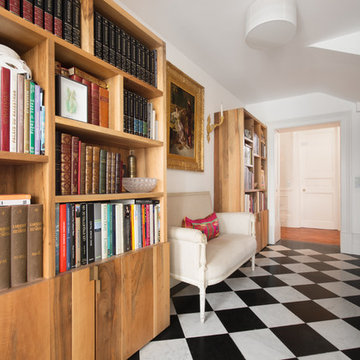
An integrated bookcases make the most of this fantastic space creating an at home library for its guests.
ロンドンにある中くらいなコンテンポラリースタイルのおしゃれな廊下 (白い壁、マルチカラーの床) の写真
ロンドンにある中くらいなコンテンポラリースタイルのおしゃれな廊下 (白い壁、マルチカラーの床) の写真
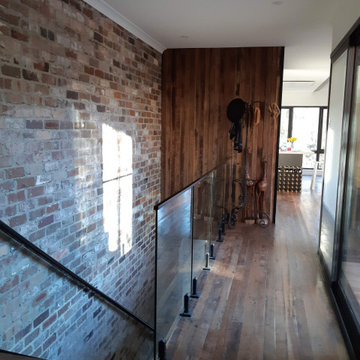
This contemporary Duplex Home in Canberra was designed by Smart SIPs and used our SIPs Wall Panels to help achieve a 9-star energy rating. Recycled Timber, Recycled Bricks and Standing Seam Colorbond materials add to the charm of the home.
The home design incorporated Triple Glazed Windows, Solar Panels on the roof, Heat pumps to heat the water, and Herschel Electric Infrared Heaters to heat the home.
This Solar Passive all-electric home is not connected to the gas supply, thereby reducing the energy use and carbon footprint throughout the home's life.
Providing homeowners with low running costs and a warm, comfortable home throughout the year.
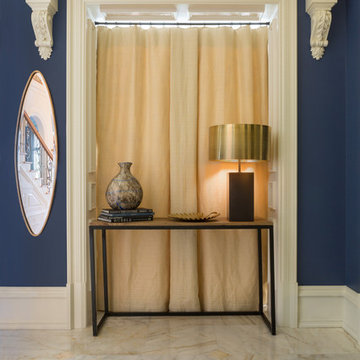
Angie Seckinger
ワシントンD.C.にあるお手頃価格の中くらいなトラディショナルスタイルのおしゃれな廊下 (青い壁、大理石の床、マルチカラーの床) の写真
ワシントンD.C.にあるお手頃価格の中くらいなトラディショナルスタイルのおしゃれな廊下 (青い壁、大理石の床、マルチカラーの床) の写真
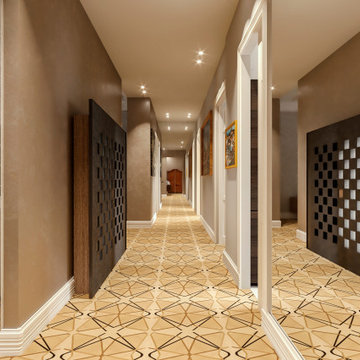
Progetto d’interni di un appartamento di circa 200 mq posto al quinto piano di un edificio di pregio nel Quadrilatero del Silenzio di Milano che sorge intorno all’elegante Piazza Duse, caratterizzata dalla raffinata architettura liberty. Le scelte per interni riprendono stili e forme del passato completandoli con elementi moderni e funzionali di design.
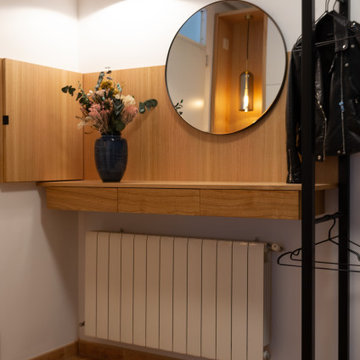
Una balda con cajones sin tiradores nos reciben y sirven de tocador a la entrada de casa.
他の地域にあるお手頃価格の中くらいなコンテンポラリースタイルのおしゃれな廊下 (白い壁、セラミックタイルの床、マルチカラーの床、折り上げ天井、パネル壁) の写真
他の地域にあるお手頃価格の中くらいなコンテンポラリースタイルのおしゃれな廊下 (白い壁、セラミックタイルの床、マルチカラーの床、折り上げ天井、パネル壁) の写真
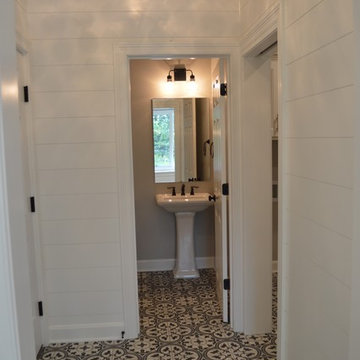
White wrapped shiplap Anti-chamber from garage to house. Flooring is with vintage printed black and white ceramic tile.
他の地域にある高級な中くらいなトラディショナルスタイルのおしゃれな廊下 (白い壁、セラミックタイルの床、マルチカラーの床) の写真
他の地域にある高級な中くらいなトラディショナルスタイルのおしゃれな廊下 (白い壁、セラミックタイルの床、マルチカラーの床) の写真
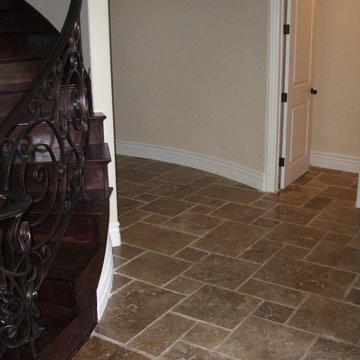
Hall of the new house construction in Sherman Oaks which included installation of terracota tile flooring, staircase with metal railings and wooden tread.
中くらいな廊下 (マルチカラーの床) の写真
7
