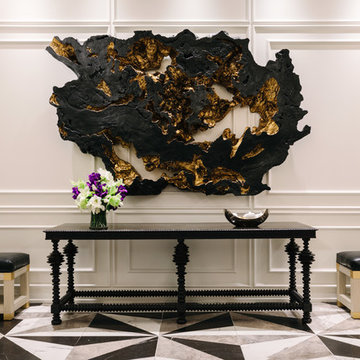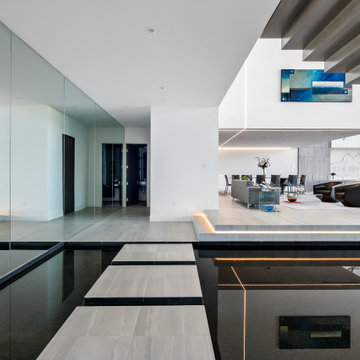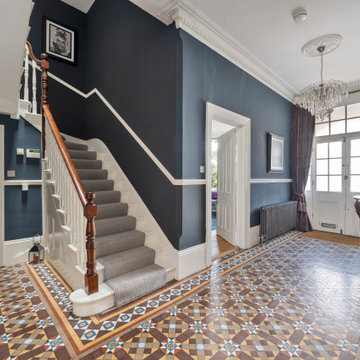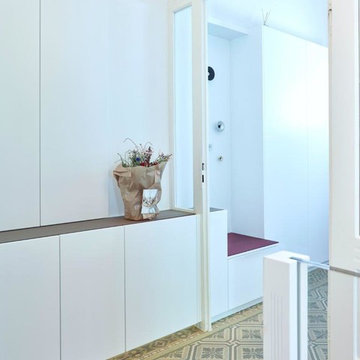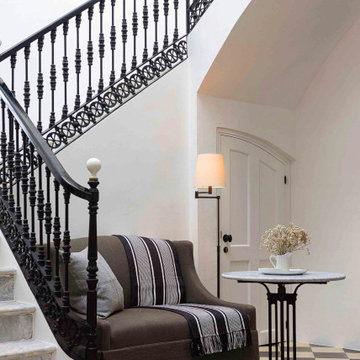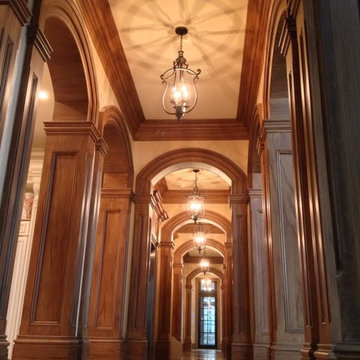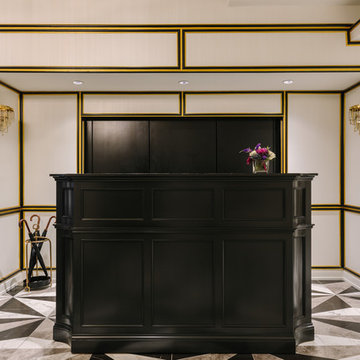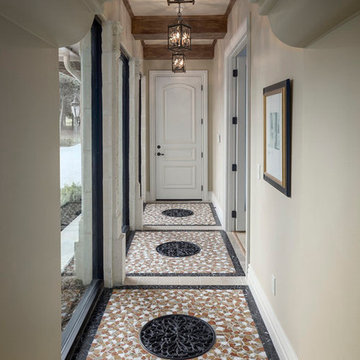巨大な、広い廊下 (マルチカラーの床) の写真
絞り込み:
資材コスト
並び替え:今日の人気順
写真 81〜100 枚目(全 428 枚)
1/4
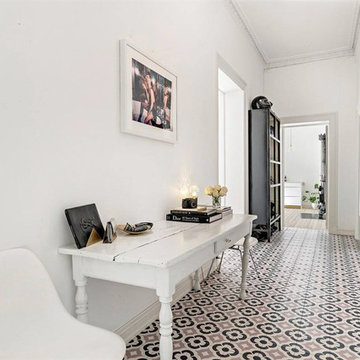
Apartamento minimalista de líneas puras . El mobiliario , las paredes y el techo blanco, hacen que el suelo sea el protagonista del espacio.
バルセロナにある広いトランジショナルスタイルのおしゃれな廊下 (白い壁、セラミックタイルの床、マルチカラーの床) の写真
バルセロナにある広いトランジショナルスタイルのおしゃれな廊下 (白い壁、セラミックタイルの床、マルチカラーの床) の写真
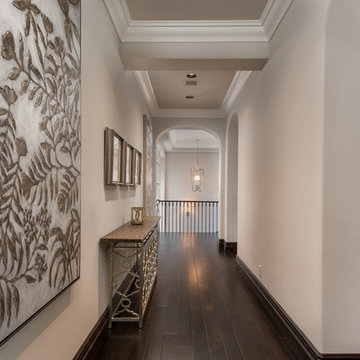
Hallway with arched entryways, baseboards to match the wood flooring, crown molding, and wood floors.
フェニックスにあるラグジュアリーな巨大な地中海スタイルのおしゃれな廊下 (ベージュの壁、磁器タイルの床、マルチカラーの床) の写真
フェニックスにあるラグジュアリーな巨大な地中海スタイルのおしゃれな廊下 (ベージュの壁、磁器タイルの床、マルチカラーの床) の写真
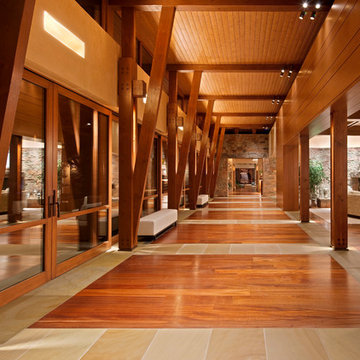
Copyright © 2009 Robert Reck. All Rights Reserved.
アルバカーキにある巨大なサンタフェスタイルのおしゃれな廊下 (ベージュの壁、マルチカラーの床) の写真
アルバカーキにある巨大なサンタフェスタイルのおしゃれな廊下 (ベージュの壁、マルチカラーの床) の写真
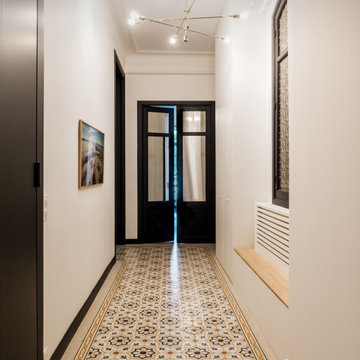
Direction Marseille pour découvrir un magnifique duplex de 180m² réalisé et conçu par notre agence Provence pour accueillir un couple et leur enfant en bas âge. Afin de répondre aux besoins et envies des clients, il était nécessaire d’ouvrir les espaces, d’apporter un maximum de luminosité, de créer des espaces de rangements et bien entendu de le moderniser.
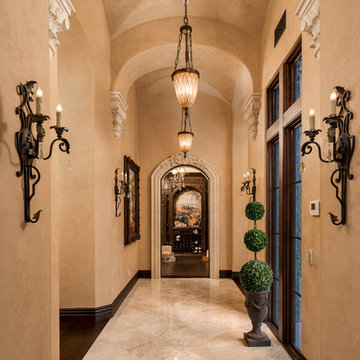
This stunning hallway features arched entryways, marble floors, custom wall sconces, molding & millwork, plus wood floors. We certainly approve.
フェニックスにあるラグジュアリーな巨大なトラディショナルスタイルのおしゃれな廊下 (ベージュの壁、濃色無垢フローリング、マルチカラーの床) の写真
フェニックスにあるラグジュアリーな巨大なトラディショナルスタイルのおしゃれな廊下 (ベージュの壁、濃色無垢フローリング、マルチカラーの床) の写真
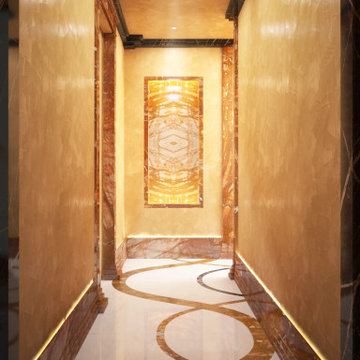
Corridoio di ingresso ad un loft in Miami.
Interamente custom, realizzato su specifiche richieste del cliente, con intarsi a pavimento.
Sul fondo, una nicchia in onice retroilluminato è scavata nella parete per ospitare opere d'arte.

Modern condominium, photography by Peter A. Sellar © 2018 www.photoklik.com
トロントにあるラグジュアリーな巨大なモダンスタイルのおしゃれな廊下 (マルチカラーの壁、大理石の床、マルチカラーの床) の写真
トロントにあるラグジュアリーな巨大なモダンスタイルのおしゃれな廊下 (マルチカラーの壁、大理石の床、マルチカラーの床) の写真

Hallway with console table and a wood - marble combined floor.
ロンドンにあるラグジュアリーな広いトラディショナルスタイルのおしゃれな廊下 (白い壁、大理石の床、マルチカラーの床、格子天井、羽目板の壁) の写真
ロンドンにあるラグジュアリーな広いトラディショナルスタイルのおしゃれな廊下 (白い壁、大理石の床、マルチカラーの床、格子天井、羽目板の壁) の写真
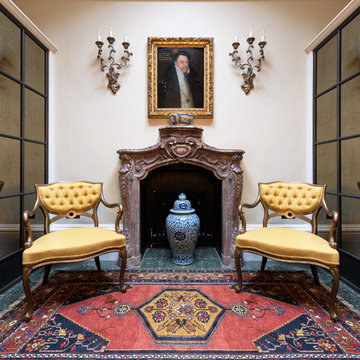
A symmetrical entrance hall with feature fireplace photographed by Tim Clarke-Payton
ロンドンにあるラグジュアリーな巨大なトラディショナルスタイルのおしゃれな廊下 (黄色い壁、大理石の床、マルチカラーの床) の写真
ロンドンにあるラグジュアリーな巨大なトラディショナルスタイルのおしゃれな廊下 (黄色い壁、大理石の床、マルチカラーの床) の写真
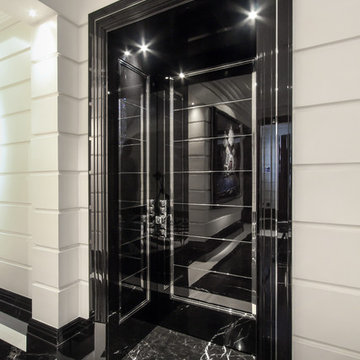
An outstanding bespoke doorset and surrounding joinery
ラグジュアリーな広いコンテンポラリースタイルのおしゃれな廊下 (白い壁、大理石の床、マルチカラーの床) の写真
ラグジュアリーな広いコンテンポラリースタイルのおしゃれな廊下 (白い壁、大理石の床、マルチカラーの床) の写真
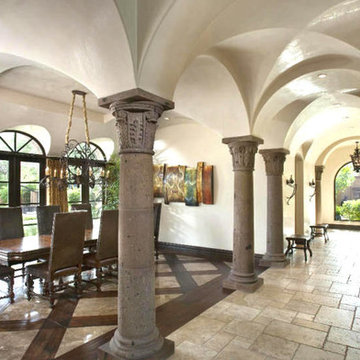
World Renowned Luxury Home Builder Fratantoni Luxury Estates built these beautiful Hallways! They build homes for families all over the country in any size and style. They also have in-house Architecture Firm Fratantoni Design and world-class interior designer Firm Fratantoni Interior Designers! Hire one or all three companies to design, build and or remodel your home!
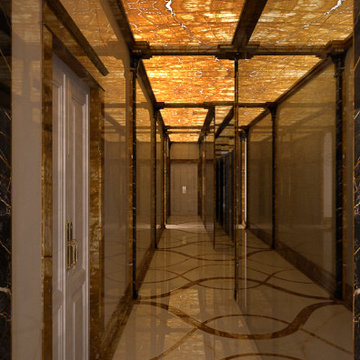
Corridoio di ingresso ad un loft in Miami.
Interamente custom, realizzato su specifiche richieste del cliente, con intarsi a pavimento.
I pannelli alle pareti e al soffitto sono di onice retroilluminato. L'intensità della luce è modulabile per ottenere diversi scenari.
Nel corridoio apre anche l'ascensore privato in acciaio anti-sfondamento, che riprende il pattern del pavimento in serigrafia.
巨大な、広い廊下 (マルチカラーの床) の写真
5
