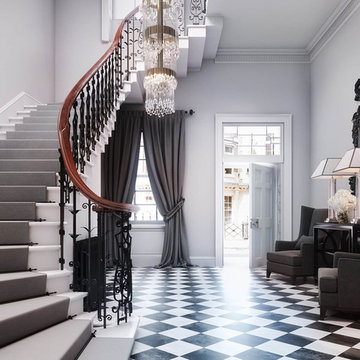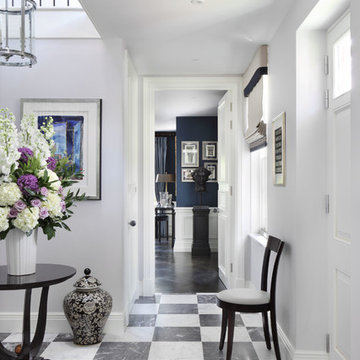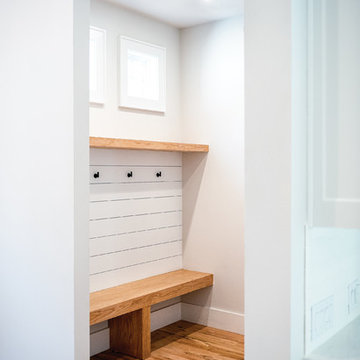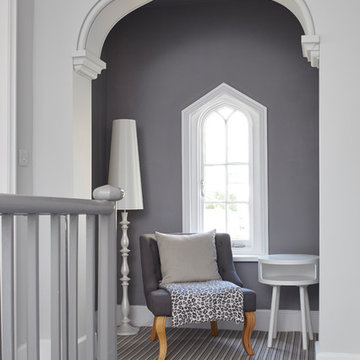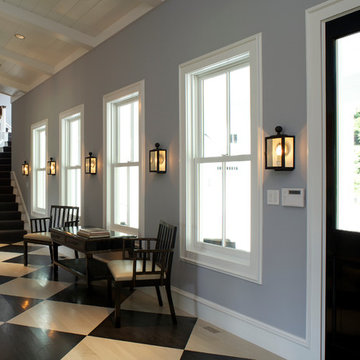小さな、広い廊下 (マルチカラーの床、グレーの壁) の写真
絞り込み:
資材コスト
並び替え:今日の人気順
写真 1〜20 枚目(全 69 枚)
1/5
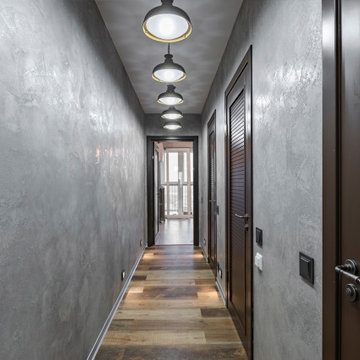
モスクワにあるお手頃価格の小さなインダストリアルスタイルのおしゃれな廊下 (グレーの壁、クッションフロア、マルチカラーの床) の写真
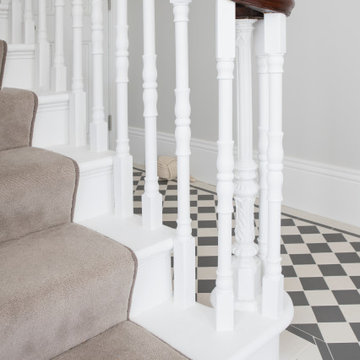
This original monkey tail handrail was loving restored by french polishers and extended up to the new 2nd floor to ensure continuity.
サセックスにある高級な広いヴィクトリアン調のおしゃれな廊下 (グレーの壁、セラミックタイルの床、マルチカラーの床) の写真
サセックスにある高級な広いヴィクトリアン調のおしゃれな廊下 (グレーの壁、セラミックタイルの床、マルチカラーの床) の写真
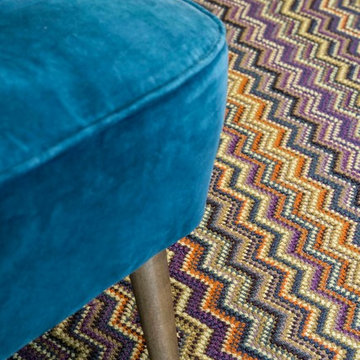
Crucial Trading Fabulous wool carpet fitted to hallway, staircase and landing in period property with dark wood paneling in Virginia Water, Berkshire.
Photos courtesy of Jonathan Little
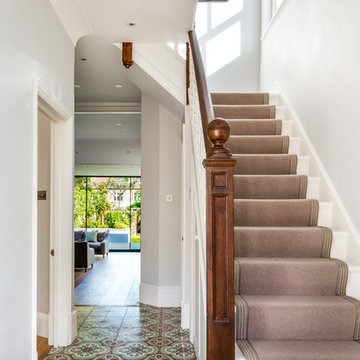
Photo Credit: Andrew Beasley
ロンドンにある広いコンテンポラリースタイルのおしゃれな廊下 (グレーの壁、磁器タイルの床、マルチカラーの床) の写真
ロンドンにある広いコンテンポラリースタイルのおしゃれな廊下 (グレーの壁、磁器タイルの床、マルチカラーの床) の写真
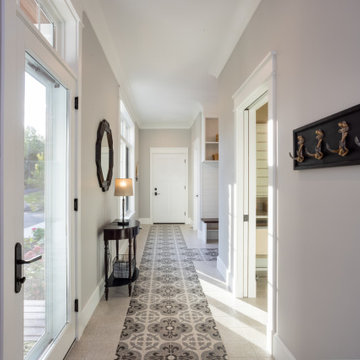
Our clients were relocating from the upper peninsula to the lower peninsula and wanted to design a retirement home on their Lake Michigan property. The topography of their lot allowed for a walk out basement which is practically unheard of with how close they are to the water. Their view is fantastic, and the goal was of course to take advantage of the view from all three levels. The positioning of the windows on the main and upper levels is such that you feel as if you are on a boat, water as far as the eye can see. They were striving for a Hamptons / Coastal, casual, architectural style. The finished product is just over 6,200 square feet and includes 2 master suites, 2 guest bedrooms, 5 bathrooms, sunroom, home bar, home gym, dedicated seasonal gear / equipment storage, table tennis game room, sauna, and bonus room above the attached garage. All the exterior finishes are low maintenance, vinyl, and composite materials to withstand the blowing sands from the Lake Michigan shoreline.
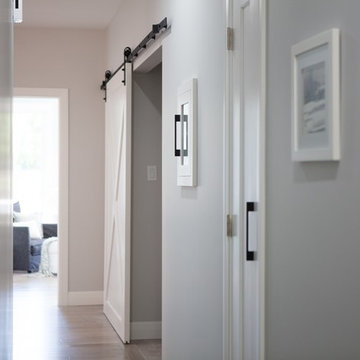
Hidden behind the dining room feature wall a hallway houses a linen closet and Media Hub for WiFi
他の地域にある小さなカントリー風のおしゃれな廊下 (グレーの壁、セラミックタイルの床、マルチカラーの床) の写真
他の地域にある小さなカントリー風のおしゃれな廊下 (グレーの壁、セラミックタイルの床、マルチカラーの床) の写真
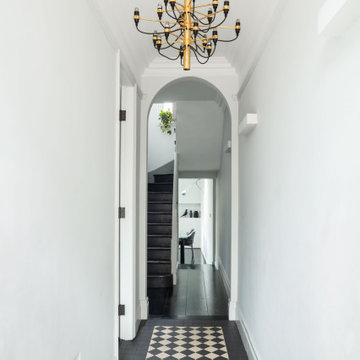
FPArchitects have restored and refurbished a four-storey grade II listed Georgian mid terrace in London's Limehouse, turning the gloomy and dilapidated house into a bright and minimalist family home.
Located within the Lowell Street Conservation Area and on one of London's busiest roads, the early 19th century building was the subject of insensitive extensive works in the mid 1990s when much of the original fabric and features were lost.
FPArchitects' ambition was to re-establish the decorative hierarchy of the interiors by stripping out unsympathetic features and insert paired down decorative elements that complement the original rusticated stucco, round-headed windows and the entrance with fluted columns.
Ancillary spaces are inserted within the original cellular layout with minimal disruption to the fabric of the building. A side extension at the back, also added in the mid 1990s, is transformed into a small pavilion-like Dining Room with minimal sliding doors and apertures for overhead natural light.
Subtle shades of colours and materials with fine textures are preferred and are juxtaposed to dark floors in veiled reference to the Regency and Georgian aesthetics.
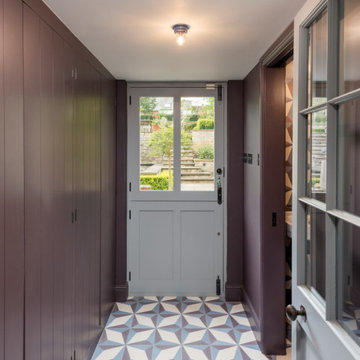
デヴォンにある高級な小さなトランジショナルスタイルのおしゃれな廊下 (グレーの壁、セラミックタイルの床、マルチカラーの床) の写真
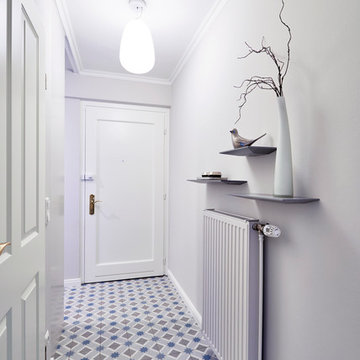
Ein kleiner schmaler Fur bekommt mit Wandboarden in geringer Tiefe und Deko ein neues Gesicht.
ハンブルクにある小さなカントリー風のおしゃれな廊下 (グレーの壁、磁器タイルの床、マルチカラーの床) の写真
ハンブルクにある小さなカントリー風のおしゃれな廊下 (グレーの壁、磁器タイルの床、マルチカラーの床) の写真
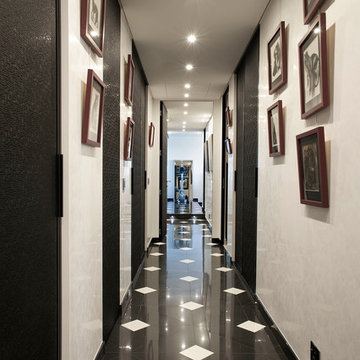
Porte della collezione Master ed armadi scorrevoli della collezione Versus, vetri decorati Metropoli in colore nero opaco.
Collection Master Doors and collection Versus for sliding closet , decorated glass Metropoli laquared black opaque.
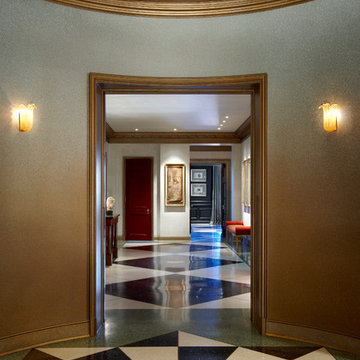
Tony Soluri
シカゴにある高級な広いトラディショナルスタイルのおしゃれな廊下 (グレーの壁、大理石の床、マルチカラーの床、折り上げ天井、壁紙) の写真
シカゴにある高級な広いトラディショナルスタイルのおしゃれな廊下 (グレーの壁、大理石の床、マルチカラーの床、折り上げ天井、壁紙) の写真
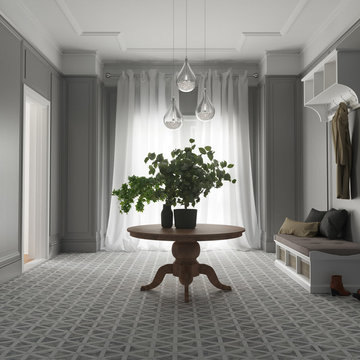
A simplistic yet beautiful entrance way. These hanging lights really create a nice centrepiece for the hallway above the table.
This 3D Render came out very nice and the lighting was perfect for the Mood we were aiming for
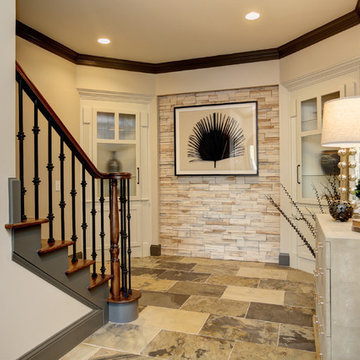
Basement Foyer
Interior Design by Caprice Cannon Interiors
Face Book at Caprice Cannon Interiors
アトランタにある高級な広いトランジショナルスタイルのおしゃれな廊下 (グレーの壁、スレートの床、マルチカラーの床) の写真
アトランタにある高級な広いトランジショナルスタイルのおしゃれな廊下 (グレーの壁、スレートの床、マルチカラーの床) の写真
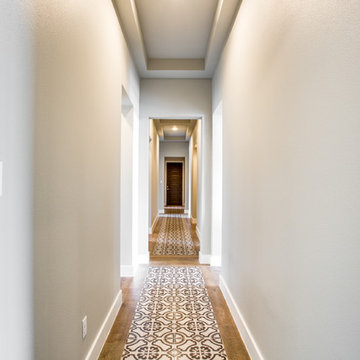
4,334 ft²: 5 bed/5.5 bath/1ST custom residence located at Briggs Ranch Golf Club. To uncover a wealth of possibilities, contact Michael Bryant at 210-387-6109.
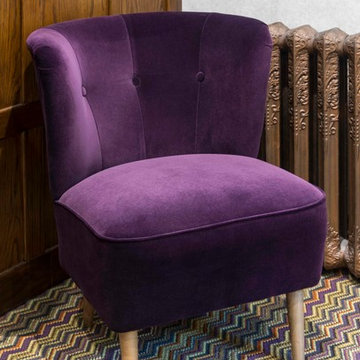
Crucial Trading Fabulous wool carpet fitted to hallway, staircase and landing in period property with dark wood paneling in Virginia Water, Berkshire.
Photos courtesy of Jonathan Little
小さな、広い廊下 (マルチカラーの床、グレーの壁) の写真
1
