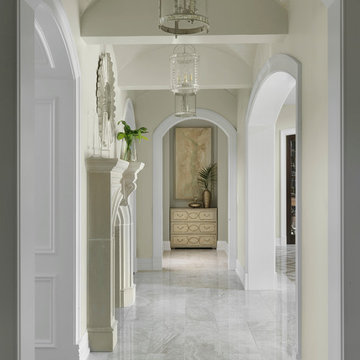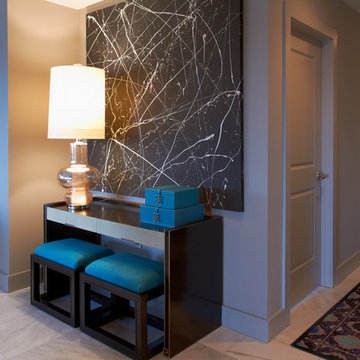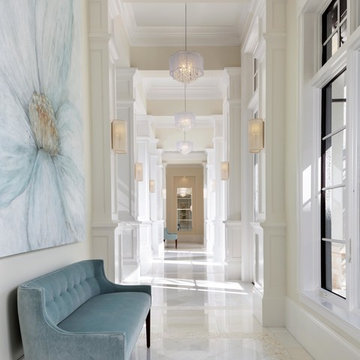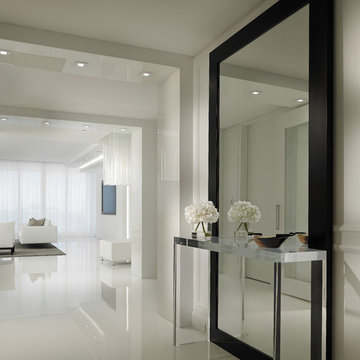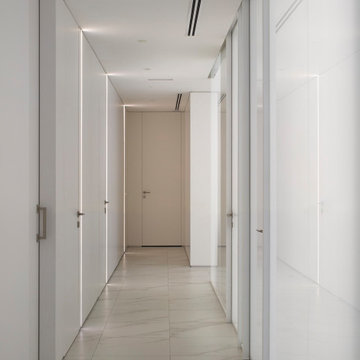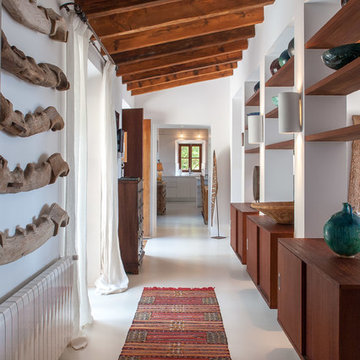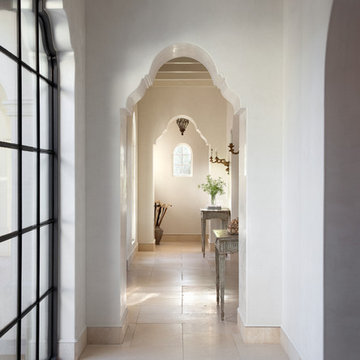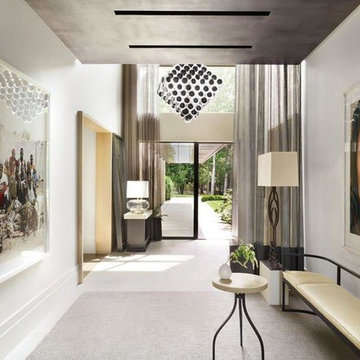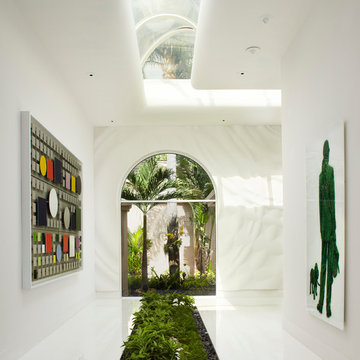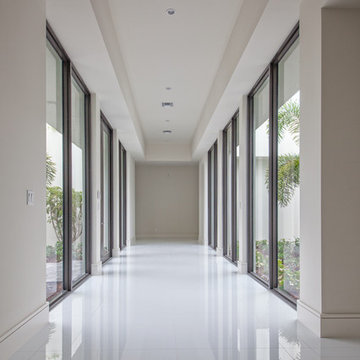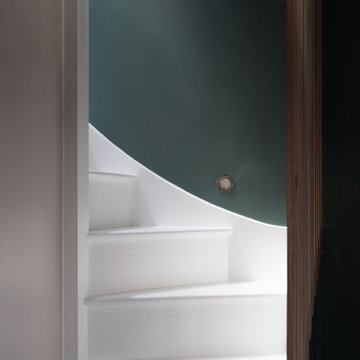廊下 (緑の床、赤い床、白い床) の写真
絞り込み:
資材コスト
並び替え:今日の人気順
写真 1〜20 枚目(全 2,197 枚)
1/4
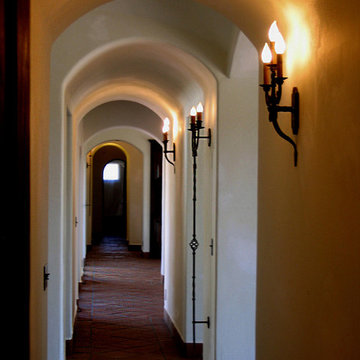
Design Consultant Jeff Doubét is the author of Creating Spanish Style Homes: Before & After – Techniques – Designs – Insights. The 240 page “Design Consultation in a Book” is now available. Please visit SantaBarbaraHomeDesigner.com for more info.
Jeff Doubét specializes in Santa Barbara style home and landscape designs. To learn more info about the variety of custom design services I offer, please visit SantaBarbaraHomeDesigner.com
Jeff Doubét is the Founder of Santa Barbara Home Design - a design studio based in Santa Barbara, California USA.
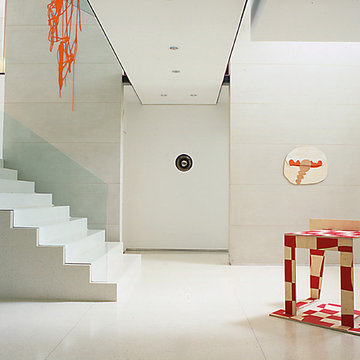
The white floor, walls, and ceiling create a clean canvas for the home owners' art collection. The glass handrail has no visible hardware and disappears in the space.
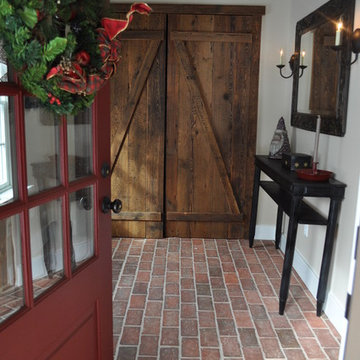
The thin brick tile chosen for this hallway was the Inglenook Tile Wright's Ferry style, in the Providence color mix. The customer left mortar in the texture of the tile for a more rustic appearance.
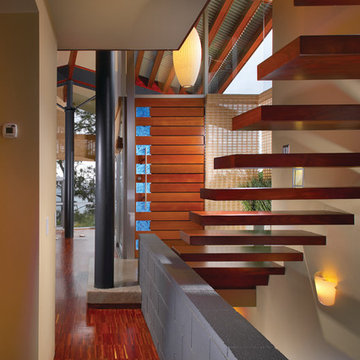
This floating staircase gives creates a chic, sleek and modern vibe in the entry hall.
オレンジカウンティにあるコンテンポラリースタイルのおしゃれな廊下 (ベージュの壁、赤い床) の写真
オレンジカウンティにあるコンテンポラリースタイルのおしゃれな廊下 (ベージュの壁、赤い床) の写真
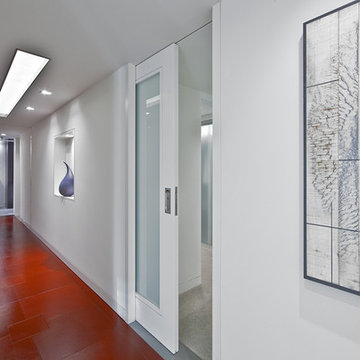
This condo was design from a raw shell, located in Seattle WA. If you are considering a renovation of a condo space please call us to discuss your needs. Please note that due to that volume of interest we do not answer basic questions about materials, specifications, construction methods, or paint colors thank you for taking the time to review our projects.
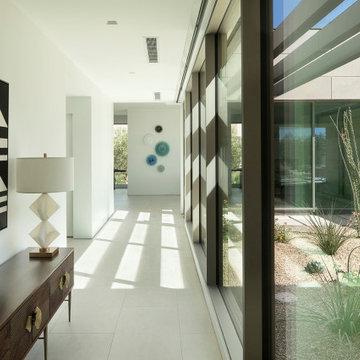
Stucco and small expanses of vertical siding accent stacked masonry construction which highlights the sense of rootedness emanating from the home. Solid, imposing walls are punctuated by small windows in a way that feels almost like the armament of a fortress. Juxtaposing this sense of density are substantial breaks of transparency provided by large-scale aluminum windows and doors. These aluminum glazing systems provide a sense of breath and airiness to the hulking mass. This ultra-modern desert home is an impressive feat of engineering, architectural design, and efficiency – especially considering the almost 23,000 square feet of living space.
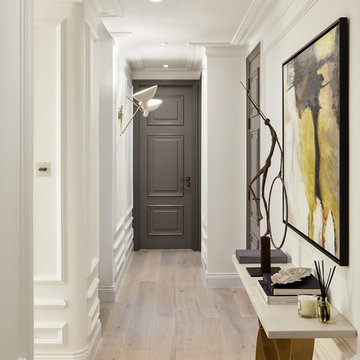
Julian Abrams
ロンドンにあるトランジショナルスタイルのおしゃれな廊下 (茶色い壁、淡色無垢フローリング、白い床) の写真
ロンドンにあるトランジショナルスタイルのおしゃれな廊下 (茶色い壁、淡色無垢フローリング、白い床) の写真
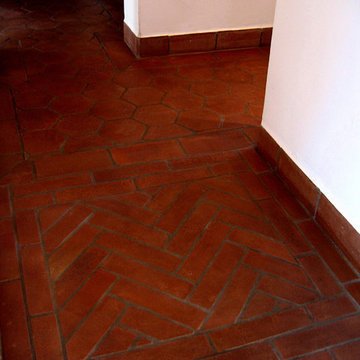
Design Consultant Jeff Doubét is the author of Creating Spanish Style Homes: Before & After – Techniques – Designs – Insights. The 240 page “Design Consultation in a Book” is now available. Please visit SantaBarbaraHomeDesigner.com for more info.
Jeff Doubét specializes in Santa Barbara style home and landscape designs. To learn more info about the variety of custom design services I offer, please visit SantaBarbaraHomeDesigner.com
Jeff Doubét is the Founder of Santa Barbara Home Design - a design studio based in Santa Barbara, California USA.
廊下 (緑の床、赤い床、白い床) の写真
1
