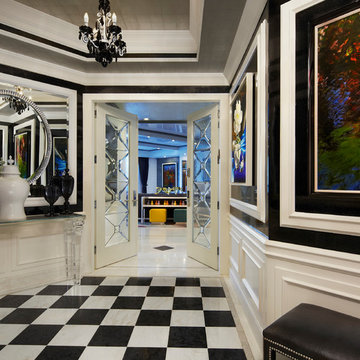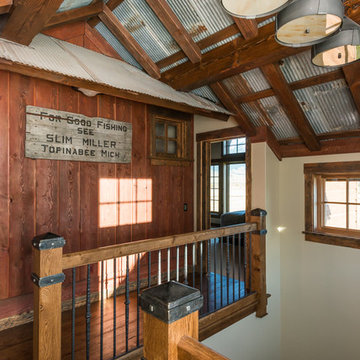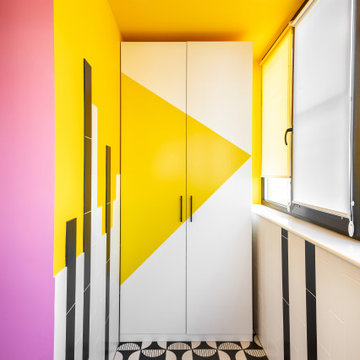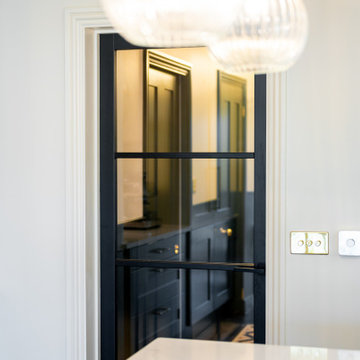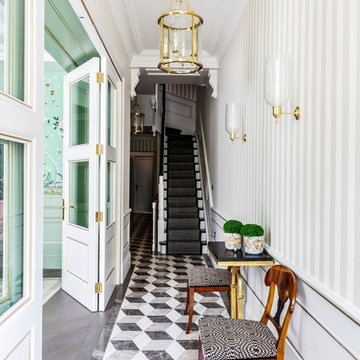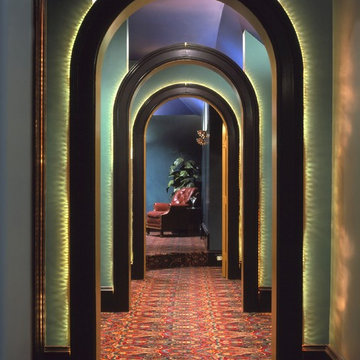廊下 (緑の床、マルチカラーの床、緑の壁、マルチカラーの壁) の写真
絞り込み:
資材コスト
並び替え:今日の人気順
写真 1〜20 枚目(全 145 枚)
1/5
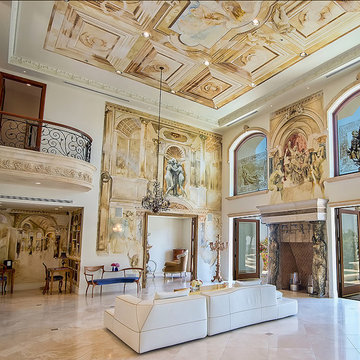
Design Concept, Walls and Surfaces Decoration on 22 Ft. High Ceiling. Furniture Custom Design. Gold Leaves Application, Inlaid Marble Inset and Custom Mosaic Tables and Custom Iron Bases. Mosaic Floor Installation and Treatment.
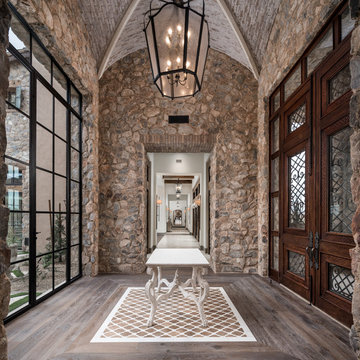
Hallway with vaulted ceilings, double entry doors, wood flooring, and stone detail.
フェニックスにあるラグジュアリーな巨大な地中海スタイルのおしゃれな廊下 (マルチカラーの壁、濃色無垢フローリング、マルチカラーの床、三角天井) の写真
フェニックスにあるラグジュアリーな巨大な地中海スタイルのおしゃれな廊下 (マルチカラーの壁、濃色無垢フローリング、マルチカラーの床、三角天井) の写真

Riqualificazione degli spazi e progetto di un lampadario su disegno che attraversa tutto il corridoio. Accostamento dei colori
ミラノにある高級な広いおしゃれな廊下 (マルチカラーの壁、テラゾーの床、マルチカラーの床、三角天井、羽目板の壁) の写真
ミラノにある高級な広いおしゃれな廊下 (マルチカラーの壁、テラゾーの床、マルチカラーの床、三角天井、羽目板の壁) の写真
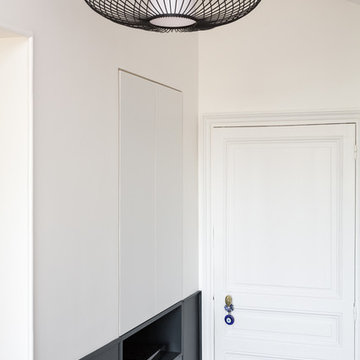
Stéphane Vasco
ロンドンにあるお手頃価格の小さなモダンスタイルのおしゃれな廊下 (マルチカラーの壁、テラコッタタイルの床、マルチカラーの床) の写真
ロンドンにあるお手頃価格の小さなモダンスタイルのおしゃれな廊下 (マルチカラーの壁、テラコッタタイルの床、マルチカラーの床) の写真
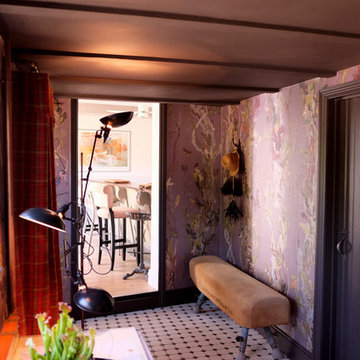
ハンプシャーにある中くらいなエクレクティックスタイルのおしゃれな廊下 (マルチカラーの壁、セラミックタイルの床、マルチカラーの床) の写真
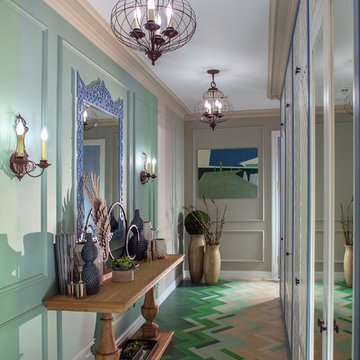
Автор проекта архитектор Оксана Олейник,
Фото Сергей Моргунов,
Дизайнер по текстилю Вера Кузина,
Стилист Евгения Шуэр
お手頃価格の中くらいなエクレクティックスタイルのおしゃれな廊下 (緑の壁、緑の床、塗装フローリング) の写真
お手頃価格の中くらいなエクレクティックスタイルのおしゃれな廊下 (緑の壁、緑の床、塗装フローリング) の写真

This project is a customer case located in Manila, the Philippines. The client's residence is a 95-square-meter apartment. The overall interior design style chosen by the client is a fusion of Nanyang and French vintage styles, combining retro elegance. The entire home features a color palette of charcoal gray, ink green, and brown coffee, creating a unique and exotic ambiance.
The client desired suitable pendant lights for the living room, dining area, and hallway, and based on their preferences, we selected pendant lights made from bamboo and rattan materials for the open kitchen and hallway. French vintage pendant lights were chosen for the living room. Upon receiving the products, the client expressed complete satisfaction, as these lighting fixtures perfectly matched their requirements.
I am sharing this case with everyone in the hope that it provides inspiration and ideas for your own interior decoration projects.
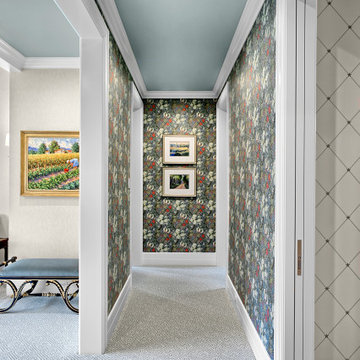
The gorgeous corridor of the master suite greets the home owners with beautiful wallpaper by Morris & Co. and carpet by STARK. The ceiling color is Benjamin Moore AF-490 Tranquility.
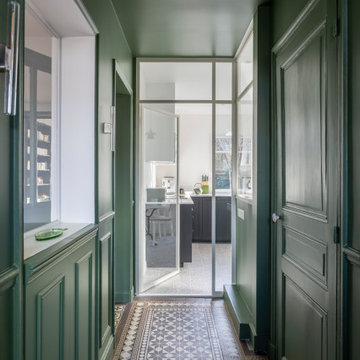
Une maison au charme ancien - Projet Chantilly
Pour ce projet nous avons remis au goût des propriétaires cette maison ancienne de 150 m2 tout en gardant le charme de l'ancien.
Au rez-de-chaussée la couleur Eucalyptus habille la grande Bibliothèque réalisée sur mesure ainsi que les boiseries de l'entrée et du séjour.
La nouvelle cuisine arbore un look bicolore et accueille un coin repas.
La pièce est baignée de lumière avec sa grande fenêtre et sa nouvelle porte en verre qui donne sur la terrasse.
À l'étage les salles de bains sous pente ont été optimisées pour être fonctionnelles et esthétiques.
Résultat : une maison chaleureuse et fonctionnelle où il fait bon vivre !
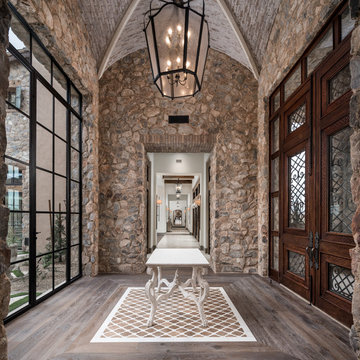
World Renowned Luxury Home Builder Fratantoni Luxury Estates built these beautiful Hallways! They build homes for families all over the country in any size and style. They also have in-house Architecture Firm Fratantoni Design and world-class interior designer Firm Fratantoni Interior Designers! Hire one or all three companies to design, build and or remodel your home!
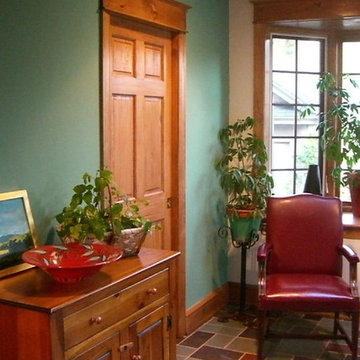
Staining and paint of a sunroom
フィラデルフィアにあるお手頃価格の小さなラスティックスタイルのおしゃれな廊下 (緑の壁、スレートの床、マルチカラーの床) の写真
フィラデルフィアにあるお手頃価格の小さなラスティックスタイルのおしゃれな廊下 (緑の壁、スレートの床、マルチカラーの床) の写真
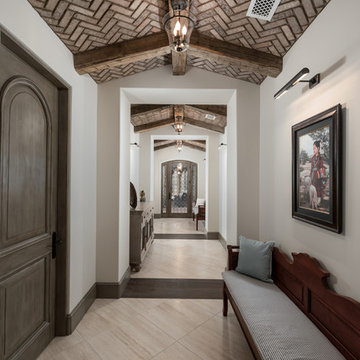
We love this hallway's brick ceilings with exposed beams, natural flooring, and lighting fixtures.
フェニックスにあるラグジュアリーな巨大な地中海スタイルのおしゃれな廊下 (マルチカラーの壁、濃色無垢フローリング、マルチカラーの床、三角天井) の写真
フェニックスにあるラグジュアリーな巨大な地中海スタイルのおしゃれな廊下 (マルチカラーの壁、濃色無垢フローリング、マルチカラーの床、三角天井) の写真
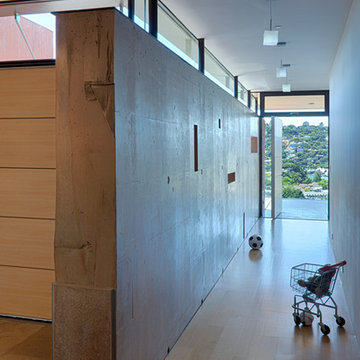
Fu-Tung Cheng, CHENG Design
• Interior Shot of Hallway and Concrete Wall in Tiburon House
Tiburon House is Cheng Design's eighth custom home project. The topography of the site for Bluff House was a rift cut into the hillside, which inspired the design concept of an ascent up a narrow canyon path. Two main wings comprise a “T” floor plan; the first includes a two-story family living wing with office, children’s rooms and baths, and Master bedroom suite. The second wing features the living room, media room, kitchen and dining space that open to a rewarding 180-degree panorama of the San Francisco Bay, the iconic Golden Gate Bridge, and Belvedere Island.
Photography: Tim Maloney
廊下 (緑の床、マルチカラーの床、緑の壁、マルチカラーの壁) の写真
1
