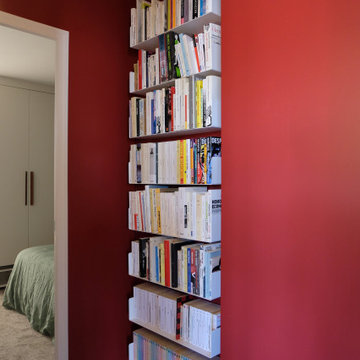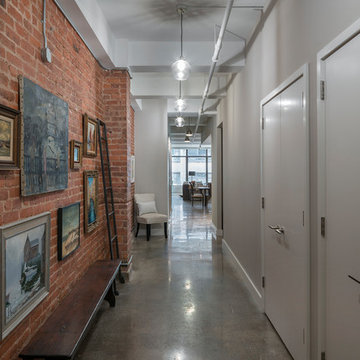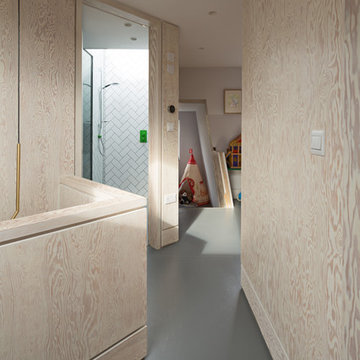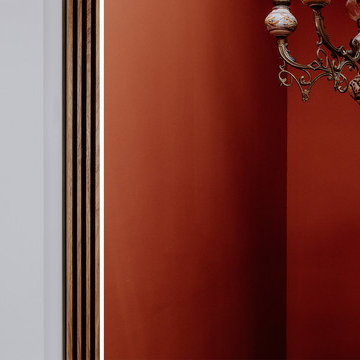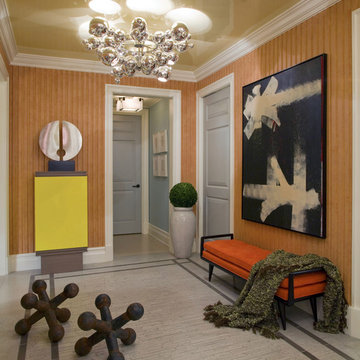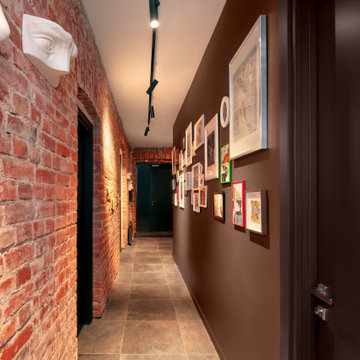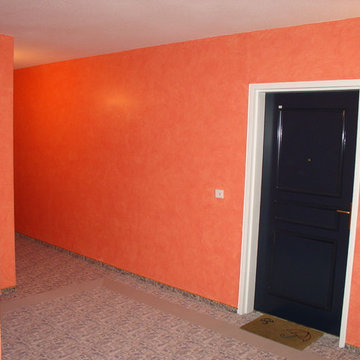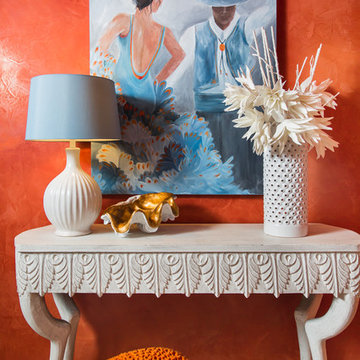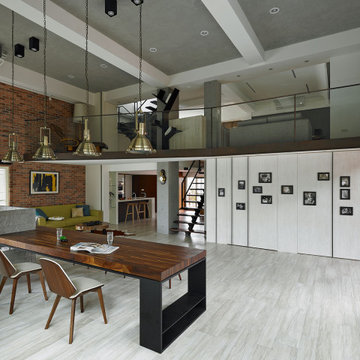廊下 (グレーの床、オレンジの壁、赤い壁) の写真
絞り込み:
資材コスト
並び替え:今日の人気順
写真 1〜20 枚目(全 51 枚)
1/4

The L shape hallway has a red tartan stretched form molding to chair rail. This type of installation is called clean edge wall upholstery. Hickory wood planking in the lower part of the wall and fabric covered wall in the mid-section. The textile used is a Scottish red check fabric. Simple sconces light up the hallway.
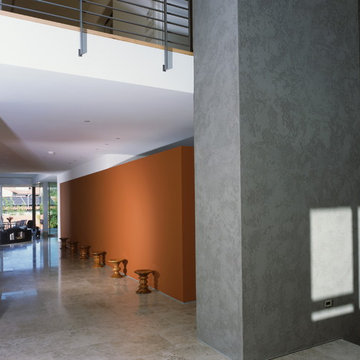
The composition of the house is a dance of cubic volumes, vertical stucco masses, and floating roof planes that reinforce the open floor plan. (Photo: Juergen Nogai)

Entry Hall connects all interior and exterior spaces - Architect: HAUS | Architecture For Modern Lifestyles - Builder: WERK | Building Modern - Photo: HAUS
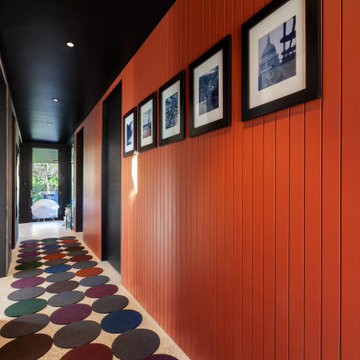
Entry Hall connects all interior and exterior spaces - Architect: HAUS | Architecture For Modern Lifestyles - Builder: WERK | Building Modern - Photo: HAUS
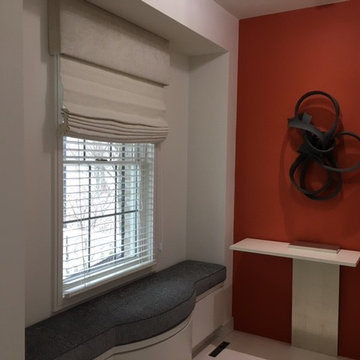
To the left of the Entry Hall sits an ante space to the Powder Room. This destination wall is accented by the a strong pure and bright orange color. Upon this wall sits a Merete Rasmussan sculpture above a custom designed table. To the left of the display is a built-in bench upon one can gaze outside to the beautiful landscape and water.
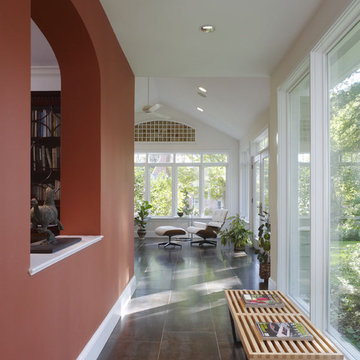
SERENITY ROW. A tether of reconfigured space with floor-to-ceiling glazing now pulls the design together, connecting the kitchen, sunroom, and rear foyer. A former window becomes a striking arched opening, opening up clear sight lines from the living room to the outdoors.
Photography by Maxwell MacKenzie.
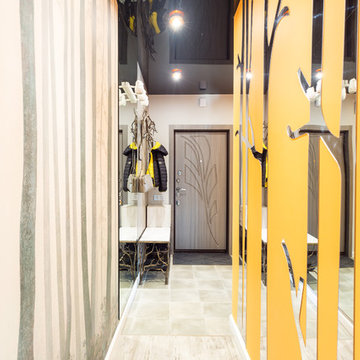
В коридоре опять обыграна природная тема
モスクワにあるお手頃価格の中くらいなコンテンポラリースタイルのおしゃれな廊下 (オレンジの壁、竹フローリング、グレーの床) の写真
モスクワにあるお手頃価格の中くらいなコンテンポラリースタイルのおしゃれな廊下 (オレンジの壁、竹フローリング、グレーの床) の写真
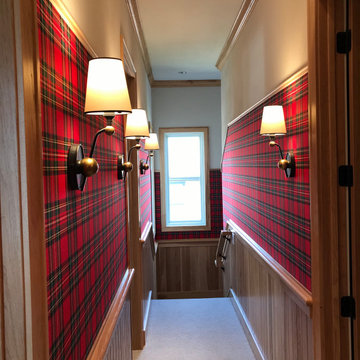
Hickory wood planking in the lower part of the wall and wall upholstery in the mid-section. The textile used is a Scottish red check fabric. Simple sconces light up the hall.
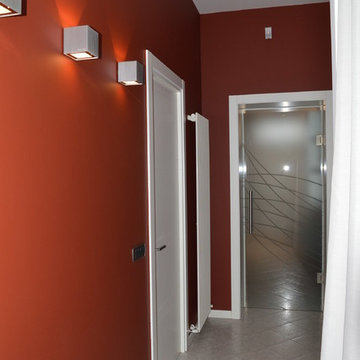
un corridoio lungo 12 mt... bisognava ridurlo visivamente,
Ho quindi utilizzato ribassamenti, luci differenti e ho introdotto un'ampia parete attrezzata sottraendo spazio alla camera da letto di 6mt x 6mt...
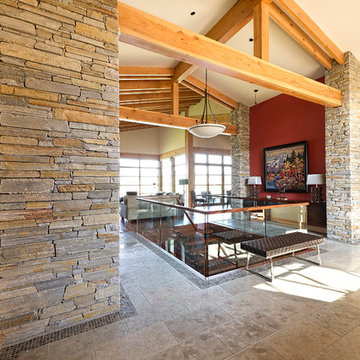
Photos : Crocodile Creative
Builder/Developer : Quiniscoe Homes
バンクーバーにある高級な中くらいなラスティックスタイルのおしゃれな廊下 (赤い壁、磁器タイルの床、グレーの床) の写真
バンクーバーにある高級な中くらいなラスティックスタイルのおしゃれな廊下 (赤い壁、磁器タイルの床、グレーの床) の写真
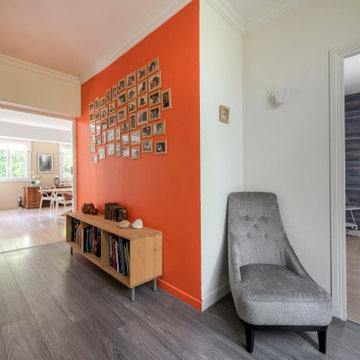
L'entrée de cette maison familiale se veut gaie et colorée, avec un pan de mur en peinture orange, habillé d'une trentaine de cadres photos avec des portraits de famille et d'amis proches des propriétaires.
En partie basse, une meuble bas accueille une collection de beaux et grands livres, et quelques souvenirs de famille et de voyage, et permet également de déposer clés et courrier en arrivant.
Un fauteuil chic et confortable en velours gris parfait l'ambiance accueillante et permet de s'assoir pour mettre ou enlever ses chaussures.
廊下 (グレーの床、オレンジの壁、赤い壁) の写真
1
