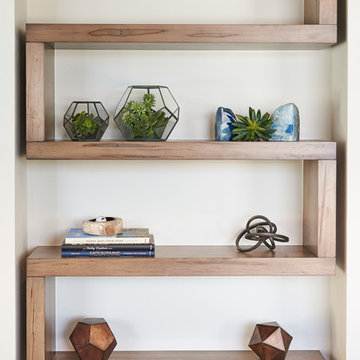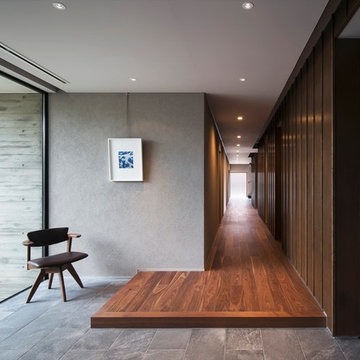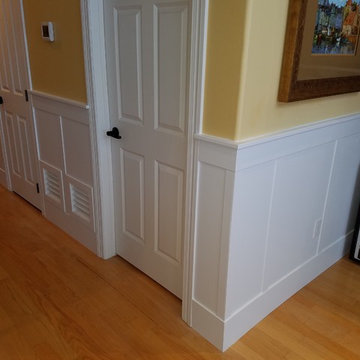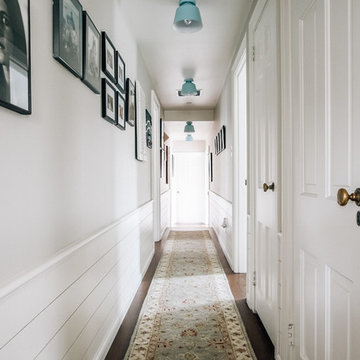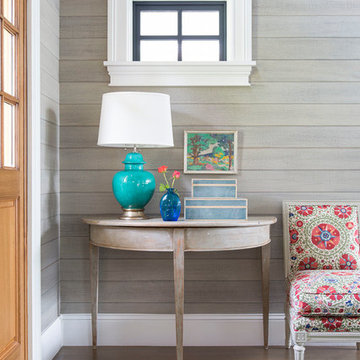廊下 (茶色い床、グレーの壁、緑の壁、黄色い壁) の写真
絞り込み:
資材コスト
並び替え:今日の人気順
写真 1〜20 枚目(全 3,439 枚)
1/5

Honouring the eclectic mix of The Old High Street, we used a soft colour palette on the walls and ceilings, with vibrant pops of turmeric, emerald greens, local artwork and bespoke joinery.
The renovation process lasted three months; involving opening up the kitchen to create an open plan living/dining space, along with replacing all the floors, doors and woodwork. Full electrical rewire, as well as boiler install and heating system.
A bespoke kitchen from local Cornish joiners, with metallic door furniture and a strong white worktop has made a wonderful cooking space with views over the water.
Both bedrooms boast woodwork in Lulworth and Oval Room Blue - complimenting the vivid mix of artwork and rich foliage.

Thoughtful design and detailed craft combine to create this timelessly elegant custom home. The contemporary vocabulary and classic gabled roof harmonize with the surrounding neighborhood and natural landscape. Built from the ground up, a two story structure in the front contains the private quarters, while the one story extension in the rear houses the Great Room - kitchen, dining and living - with vaulted ceilings and ample natural light. Large sliding doors open from the Great Room onto a south-facing patio and lawn creating an inviting indoor/outdoor space for family and friends to gather.
Chambers + Chambers Architects
Stone Interiors
Federika Moller Landscape Architecture
Alanna Hale Photography

Full-Height glazing allows light and views to carry uninterrupted through the Entry "Trot" - creating a perfect space for reading and reflection.
オースティンにある高級な中くらいなモダンスタイルのおしゃれな廊下 (グレーの壁、無垢フローリング、茶色い床、板張り天井、塗装板張りの壁) の写真
オースティンにある高級な中くらいなモダンスタイルのおしゃれな廊下 (グレーの壁、無垢フローリング、茶色い床、板張り天井、塗装板張りの壁) の写真
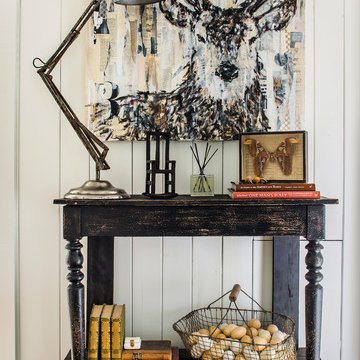
This tiny hall outside the bed and bathrooms was the perfect space to add a little character and charm. The floors were unlevel and the walls weren't plumb, so we put down a small seagrass area rug and layered and antique one over it to impart warmth and style. The antique, French console was narrow enough to provide a drop area for small items and a lamp. The Carrie Penley deer art is a lovely, modern nod to the mountain setting. Photo by Jeff Herr Photography.
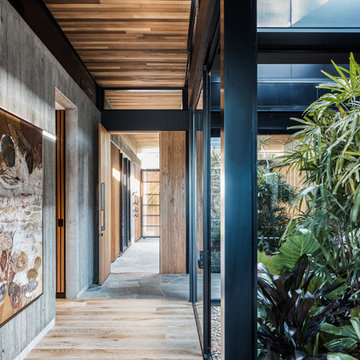
Architecture: Justin Humphrey Architect
Photography: Andy Macpherson
ゴールドコーストにあるコンテンポラリースタイルのおしゃれな廊下 (グレーの壁、無垢フローリング、茶色い床) の写真
ゴールドコーストにあるコンテンポラリースタイルのおしゃれな廊下 (グレーの壁、無垢フローリング、茶色い床) の写真
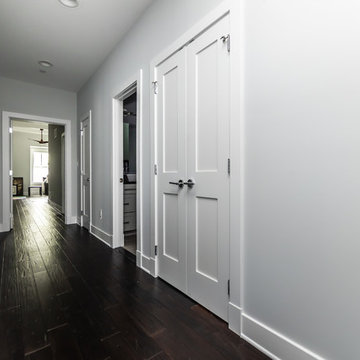
White baseboards and trim around bright white doors with the same chrome hardware found throughout the home, help these space ebb and flow seamlessly with one another.
Built by Annapolis custom home builders TailorCraft Builders.
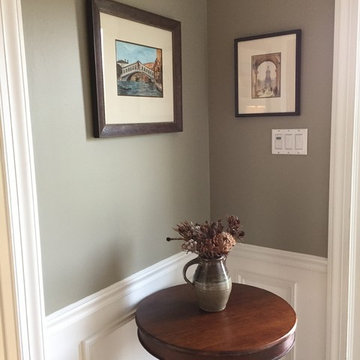
The gray-based wall color enhances the two watercolor paintings flanking the corner in this foyer in Bucks County, PA.
フィラデルフィアにある低価格の小さなトランジショナルスタイルのおしゃれな廊下 (グレーの壁、淡色無垢フローリング、茶色い床) の写真
フィラデルフィアにある低価格の小さなトランジショナルスタイルのおしゃれな廊下 (グレーの壁、淡色無垢フローリング、茶色い床) の写真
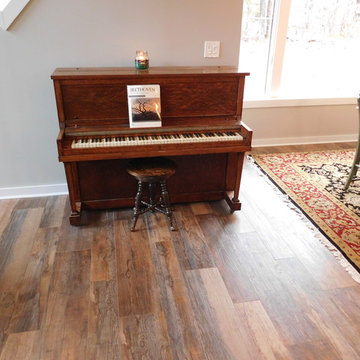
Solomon Home
Photos: Christiana Gianzanti, Arley Wholesale
ニューヨークにあるお手頃価格の中くらいなトラディショナルスタイルのおしゃれな廊下 (グレーの壁、濃色無垢フローリング、茶色い床) の写真
ニューヨークにあるお手頃価格の中くらいなトラディショナルスタイルのおしゃれな廊下 (グレーの壁、濃色無垢フローリング、茶色い床) の写真
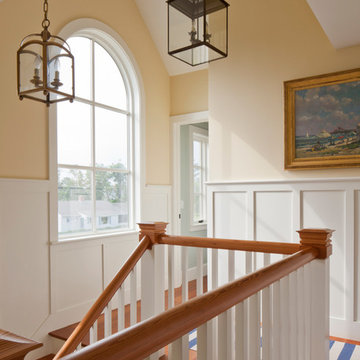
Photo Credits: Brian Vanden Brink
ボストンにある中くらいなビーチスタイルのおしゃれな廊下 (黄色い壁、無垢フローリング、茶色い床) の写真
ボストンにある中くらいなビーチスタイルのおしゃれな廊下 (黄色い壁、無垢フローリング、茶色い床) の写真

Brandon Barre Photography
*won Best of Houzz" 2013- 2019 and counting.
トロントにある高級な中くらいなトランジショナルスタイルのおしゃれな廊下 (グレーの壁、濃色無垢フローリング、茶色い床) の写真
トロントにある高級な中くらいなトランジショナルスタイルのおしゃれな廊下 (グレーの壁、濃色無垢フローリング、茶色い床) の写真

Custom base board with white oak flooring
シカゴにある中くらいなコンテンポラリースタイルのおしゃれな廊下 (グレーの壁、濃色無垢フローリング、茶色い床) の写真
シカゴにある中くらいなコンテンポラリースタイルのおしゃれな廊下 (グレーの壁、濃色無垢フローリング、茶色い床) の写真
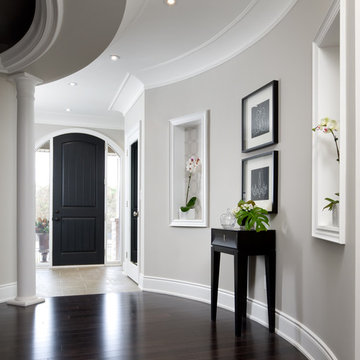
Jane Lockhart's award winning luxury model home for Kylemore Communities. Won the 2011 BILT award for best model home.
Photography, Brandon Barré
トロントにあるトランジショナルスタイルのおしゃれな廊下 (グレーの壁、茶色い床) の写真
トロントにあるトランジショナルスタイルのおしゃれな廊下 (グレーの壁、茶色い床) の写真
廊下 (茶色い床、グレーの壁、緑の壁、黄色い壁) の写真
1



