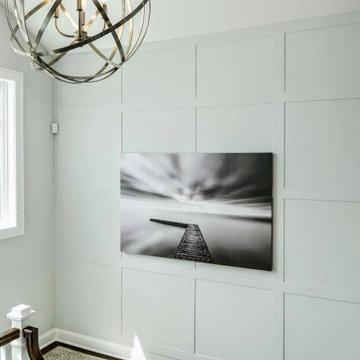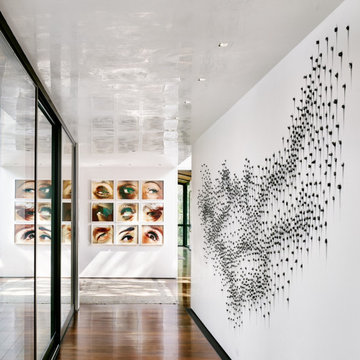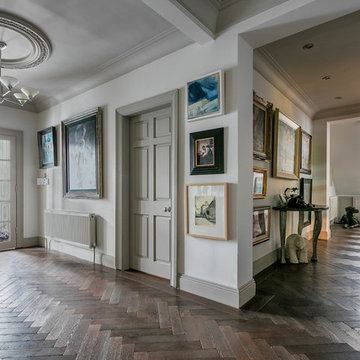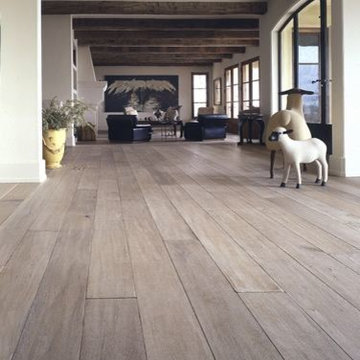巨大な、広い廊下 (茶色い床) の写真
絞り込み:
資材コスト
並び替え:今日の人気順
写真 1〜20 枚目(全 4,025 枚)
1/4

Photo Credit:
Aimée Mazzenga
シカゴにある巨大なトラディショナルスタイルのおしゃれな廊下 (白い壁、茶色い床、濃色無垢フローリング) の写真
シカゴにある巨大なトラディショナルスタイルのおしゃれな廊下 (白い壁、茶色い床、濃色無垢フローリング) の写真

credenza con abat-jours e quadreria di stampe e olii
ヴェネツィアにある広いエクレクティックスタイルのおしゃれな廊下 (グレーの壁、茶色い床、無垢フローリング) の写真
ヴェネツィアにある広いエクレクティックスタイルのおしゃれな廊下 (グレーの壁、茶色い床、無垢フローリング) の写真

Board and batten with picture ledge installed in a long hallway adjacent to the family room.
Hickory engineered wood floors installed throughout the home.
Lovely vintage chair and table fill a corner nicely
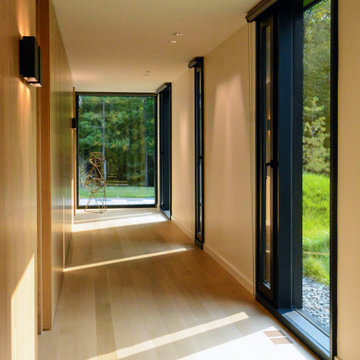
Artful placement of windows and materials make this hallway, leading to three identical spa-like guest suites, a visual treat. Views of the surrounding forests encourage peace and tranquility.
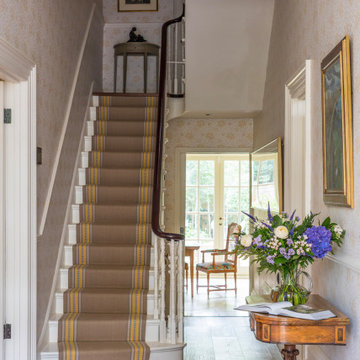
An elegant entrance hall leading into the heart of this period home. Renovated by Gemma Dudgeon Interiors. The project covered renovation of this family home including adding a whole new floor.
See more of this project on https://www.gemmadudgeon.com

gallery through middle of house
ダラスにあるラグジュアリーな広いシャビーシック調のおしゃれな廊下 (白い壁、無垢フローリング、茶色い床、羽目板の壁) の写真
ダラスにあるラグジュアリーな広いシャビーシック調のおしゃれな廊下 (白い壁、無垢フローリング、茶色い床、羽目板の壁) の写真

Grass cloth wallpaper, paneled wainscot, a skylight and a beautiful runner adorn landing at the top of the stairs.
サンフランシスコにあるラグジュアリーな広いトラディショナルスタイルのおしゃれな廊下 (無垢フローリング、茶色い床、羽目板の壁、壁紙、白い壁、格子天井、白い天井) の写真
サンフランシスコにあるラグジュアリーな広いトラディショナルスタイルのおしゃれな廊下 (無垢フローリング、茶色い床、羽目板の壁、壁紙、白い壁、格子天井、白い天井) の写真
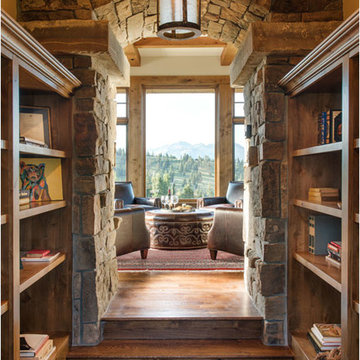
This rustic mountain home is located with in the Big EZ of Big Sky, Montana. Set high up in the mountains, the views from the home are breath taking. Large glazing throughout the home captures these views no matter what room you are in. The heavy timbers, stone accents, and natural building materials give the home a rustic feel, which pairs nicely with the rugged, remote location of the home. We balanced this out with high ceilings, lots of natural lighting, and an open floor plan to give the interior spaces a lighter feel.
Photos by Whitney Kamman

Architect: Amanda Martocchio Architecture & Design
Photography: Michael Moran
Project Year:2016
This LEED-certified project was a substantial rebuild of a 1960's home, preserving the original foundation to the extent possible, with a small amount of new area, a reconfigured floor plan, and newly envisioned massing. The design is simple and modern, with floor to ceiling glazing along the rear, connecting the interior living spaces to the landscape. The design process was informed by building science best practices, including solar orientation, triple glazing, rain-screen exterior cladding, and a thermal envelope that far exceeds code requirements.

FAMILY HOME IN SURREY
The architectural remodelling, fitting out and decoration of a lovely semi-detached Edwardian house in Weybridge, Surrey.
We were approached by an ambitious couple who’d recently sold up and moved out of London in pursuit of a slower-paced life in Surrey. They had just bought this house and already had grand visions of transforming it into a spacious, classy family home.
Architecturally, the existing house needed a complete rethink. It had lots of poky rooms with a small galley kitchen, all connected by a narrow corridor – the typical layout of a semi-detached property of its era; dated and unsuitable for modern life.
MODERNIST INTERIOR ARCHITECTURE
Our plan was to remove all of the internal walls – to relocate the central stairwell and to extend out at the back to create one giant open-plan living space!
To maximise the impact of this on entering the house, we wanted to create an uninterrupted view from the front door, all the way to the end of the garden.
Working closely with the architect, structural engineer, LPA and Building Control, we produced the technical drawings required for planning and tendering and managed both of these stages of the project.
QUIRKY DESIGN FEATURES
At our clients’ request, we incorporated a contemporary wall mounted wood burning stove in the dining area of the house, with external flue and dedicated log store.
The staircase was an unusually simple design, with feature LED lighting, designed and built as a real labour of love (not forgetting the secret cloak room inside!)
The hallway cupboards were designed with asymmetrical niches painted in different colours, backlit with LED strips as a central feature of the house.
The side wall of the kitchen is broken up by three slot windows which create an architectural feel to the space.
巨大な、広い廊下 (茶色い床) の写真
1




