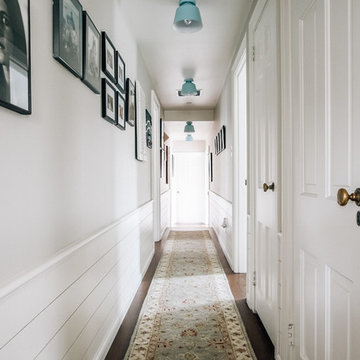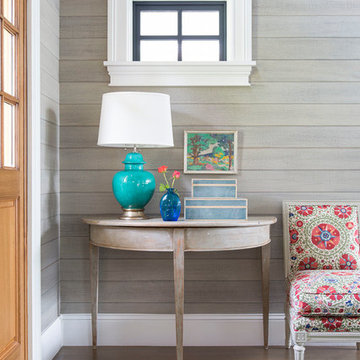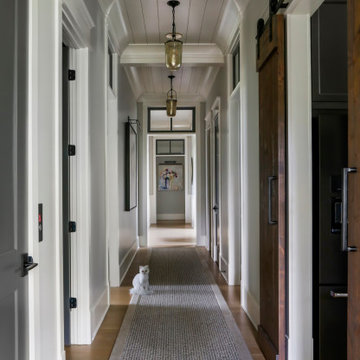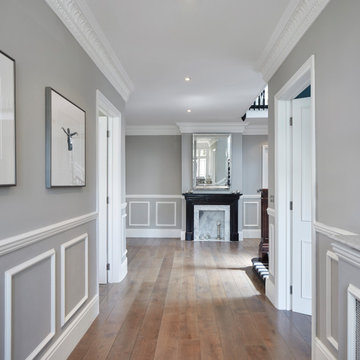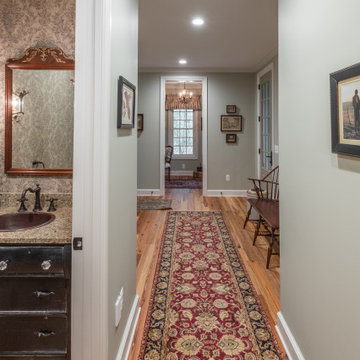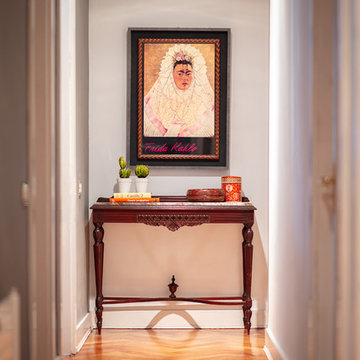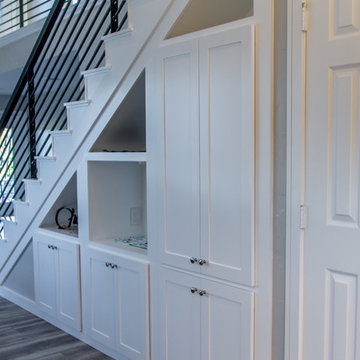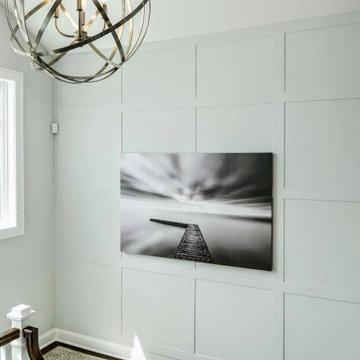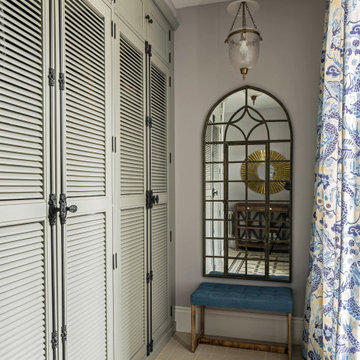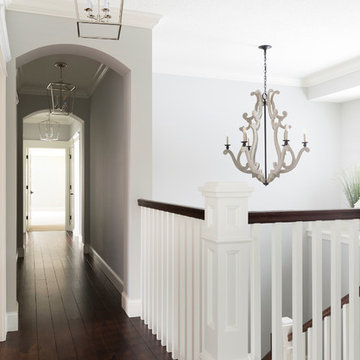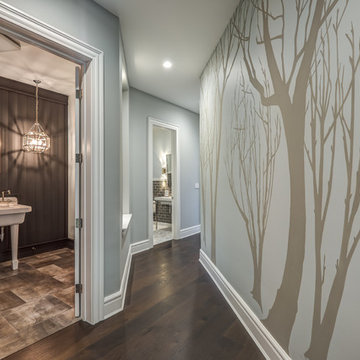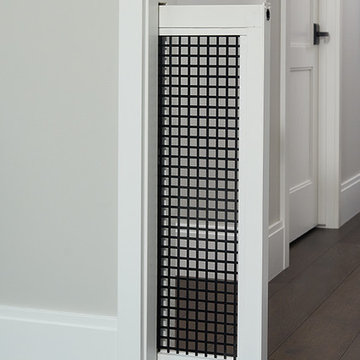廊下 (茶色い床、マルチカラーの床、グレーの壁、緑の壁) の写真
絞り込み:
資材コスト
並び替え:今日の人気順
写真 1〜20 枚目(全 3,441 枚)
1/5
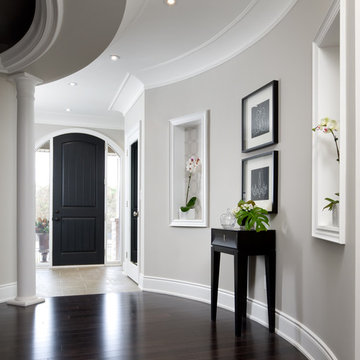
Jane Lockhart's award winning luxury model home for Kylemore Communities. Won the 2011 BILT award for best model home.
Photography, Brandon Barré
トロントにあるトランジショナルスタイルのおしゃれな廊下 (グレーの壁、茶色い床) の写真
トロントにあるトランジショナルスタイルのおしゃれな廊下 (グレーの壁、茶色い床) の写真

Entrance hall with bespoke painted coat rack, making ideal use of an existing alcove in this long hallway.
Painted to match the wall panelling below gives this hallway a smart and spacious feel.
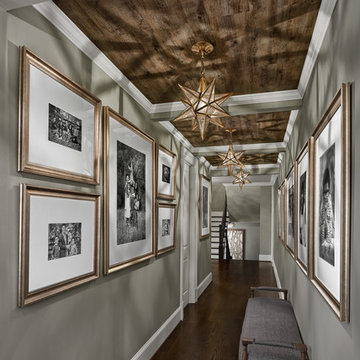
©David Meaux Photography
ワシントンD.C.にある広いトランジショナルスタイルのおしゃれな廊下 (グレーの壁、濃色無垢フローリング、茶色い床) の写真
ワシントンD.C.にある広いトランジショナルスタイルのおしゃれな廊下 (グレーの壁、濃色無垢フローリング、茶色い床) の写真

credenza con abat-jours e quadreria di stampe e olii
ヴェネツィアにある広いエクレクティックスタイルのおしゃれな廊下 (グレーの壁、茶色い床、無垢フローリング) の写真
ヴェネツィアにある広いエクレクティックスタイルのおしゃれな廊下 (グレーの壁、茶色い床、無垢フローリング) の写真

Boot room with built in storage in a traditional victorian villa with painted wooden doors by Gemma Dudgeon Interiors
バッキンガムシャーにあるトランジショナルスタイルのおしゃれな廊下 (無垢フローリング、グレーの壁、茶色い床、塗装板張りの壁) の写真
バッキンガムシャーにあるトランジショナルスタイルのおしゃれな廊下 (無垢フローリング、グレーの壁、茶色い床、塗装板張りの壁) の写真

Board and batten with picture ledge installed in a long hallway adjacent to the family room.
Hickory engineered wood floors installed throughout the home.
Lovely vintage chair and table fill a corner nicely

FAMILY HOME IN SURREY
The architectural remodelling, fitting out and decoration of a lovely semi-detached Edwardian house in Weybridge, Surrey.
We were approached by an ambitious couple who’d recently sold up and moved out of London in pursuit of a slower-paced life in Surrey. They had just bought this house and already had grand visions of transforming it into a spacious, classy family home.
Architecturally, the existing house needed a complete rethink. It had lots of poky rooms with a small galley kitchen, all connected by a narrow corridor – the typical layout of a semi-detached property of its era; dated and unsuitable for modern life.
MODERNIST INTERIOR ARCHITECTURE
Our plan was to remove all of the internal walls – to relocate the central stairwell and to extend out at the back to create one giant open-plan living space!
To maximise the impact of this on entering the house, we wanted to create an uninterrupted view from the front door, all the way to the end of the garden.
Working closely with the architect, structural engineer, LPA and Building Control, we produced the technical drawings required for planning and tendering and managed both of these stages of the project.
QUIRKY DESIGN FEATURES
At our clients’ request, we incorporated a contemporary wall mounted wood burning stove in the dining area of the house, with external flue and dedicated log store.
The staircase was an unusually simple design, with feature LED lighting, designed and built as a real labour of love (not forgetting the secret cloak room inside!)
The hallway cupboards were designed with asymmetrical niches painted in different colours, backlit with LED strips as a central feature of the house.
The side wall of the kitchen is broken up by three slot windows which create an architectural feel to the space.

Newly relocated from Nashville, TN, this couple’s high-rise condo was completely renovated and furnished by our team with a central focus around their extensive art collection. Color and style were deeply influenced by the few pieces of furniture brought with them and we had a ball designing to bring out the best in those items. Classic finishes were chosen for kitchen and bathrooms, which will endure the test of time, while bolder, “personality” choices were made in other areas, such as the powder bath, guest bedroom, and study. Overall, this home boasts elegance and charm, reflecting the homeowners perfectly. Goal achieved: a place where they can live comfortably and enjoy entertaining their friends often!
廊下 (茶色い床、マルチカラーの床、グレーの壁、緑の壁) の写真
1
