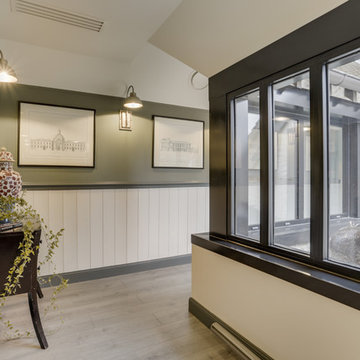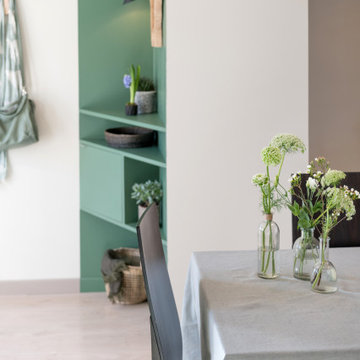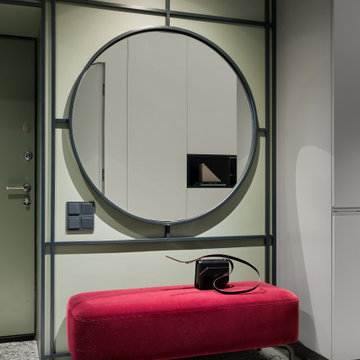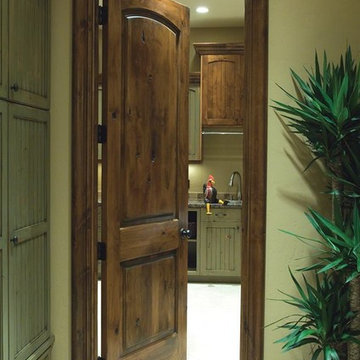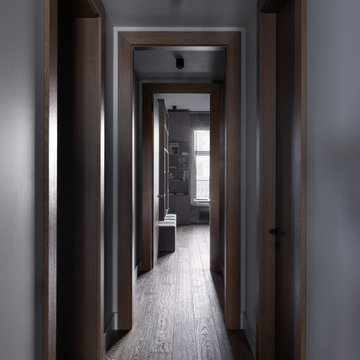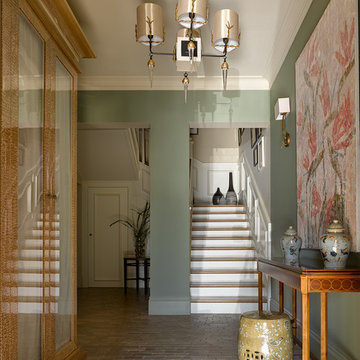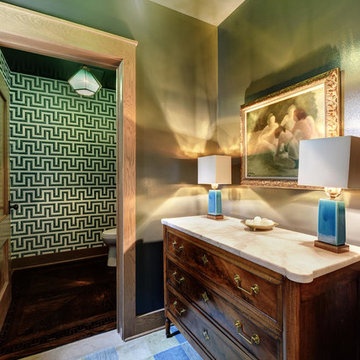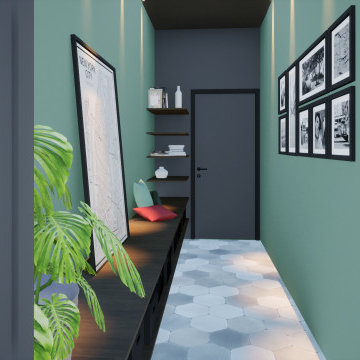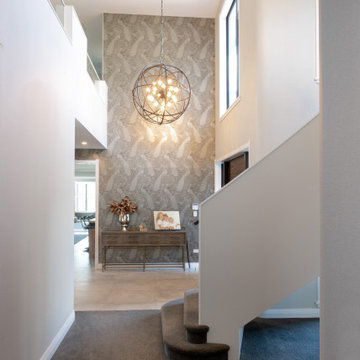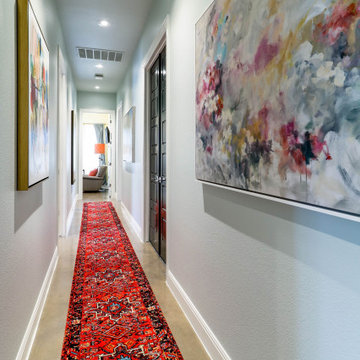廊下 (青い床、グレーの床、緑の壁) の写真
絞り込み:
資材コスト
並び替え:今日の人気順
写真 1〜20 枚目(全 84 枚)
1/4
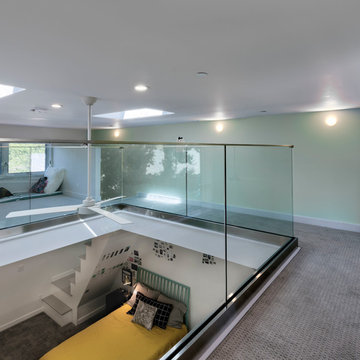
Millennial style open hall, with a glass floor overlooking the downstairs bedroom. Glass balcony and sky lights all around allowing natural light to flow freely from top to down

This hallway with a mudroom bench was designed mainly for storage. Spaces for boots, purses, and heavy items were essential. Beadboard lines the back of the cabinets to create depth. The cabinets are painted a gray-green color to camouflage into the surrounding colors.
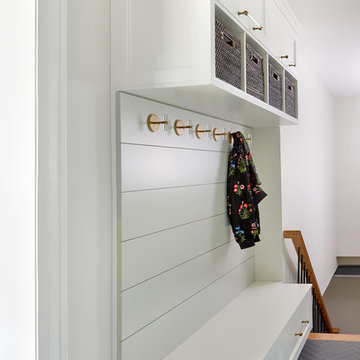
Back hallway with custom banquette storage and brass hardware. Perfect area for putting on shoes and storing coats, shoes and other out door items.
トロントにある小さなビーチスタイルのおしゃれな廊下 (緑の壁、磁器タイルの床、グレーの床) の写真
トロントにある小さなビーチスタイルのおしゃれな廊下 (緑の壁、磁器タイルの床、グレーの床) の写真
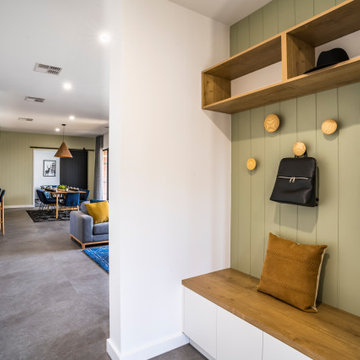
A mudroom in the main hallway joining onto the main entry
他の地域にある中くらいなコンテンポラリースタイルのおしゃれな廊下 (緑の壁、クッションフロア、グレーの床) の写真
他の地域にある中くらいなコンテンポラリースタイルのおしゃれな廊下 (緑の壁、クッションフロア、グレーの床) の写真
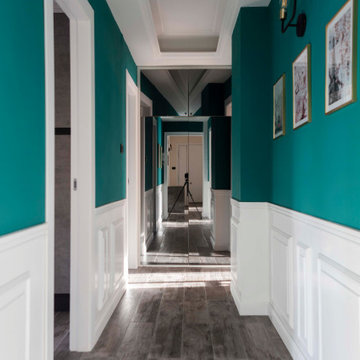
Il corridoio in questa casa accoglie una piccola galleria, impreziosita da poster e da un applique in marmo ed ottone.
Ecco la scelta di un colore audace che facesse da punto in comune a tutte le stanze.
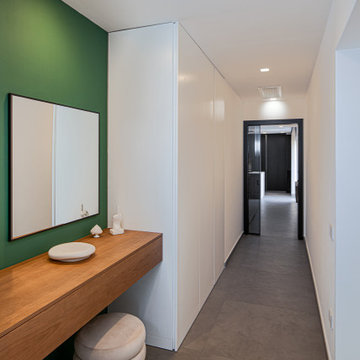
Corridoio di ingresso con cappottiera e svuotatasche
ナポリにある小さなコンテンポラリースタイルのおしゃれな廊下 (緑の壁、磁器タイルの床、グレーの床) の写真
ナポリにある小さなコンテンポラリースタイルのおしゃれな廊下 (緑の壁、磁器タイルの床、グレーの床) の写真
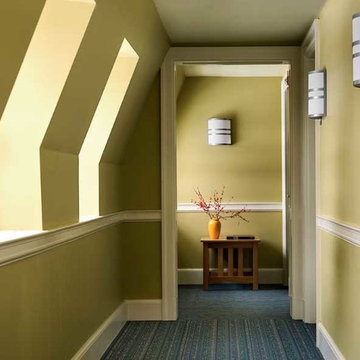
Smith & Vansant transformed a 1920's townhouse apartment building, for Dartmouth College. It became a small live & learn dorm for a student community, with horizontal circulation.
Our team carved this upstairs hallway from what had been the townhouse bedrooms, in one of the gambrel wings. Pi Smith & I wanted the long narrow U-shaped hall to be subdivided by colors that all worked with the Tandus carpeting. This wing has warm green walls, and has north light.
Builder: Estes & Gallup. Photo by Rob Karosis
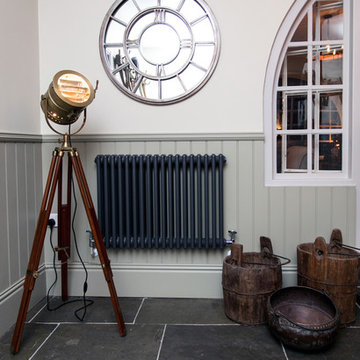
Rebecca Faith Photography
サリーにあるお手頃価格の中くらいなヴィクトリアン調のおしゃれな廊下 (緑の壁、スレートの床、グレーの床) の写真
サリーにあるお手頃価格の中くらいなヴィクトリアン調のおしゃれな廊下 (緑の壁、スレートの床、グレーの床) の写真
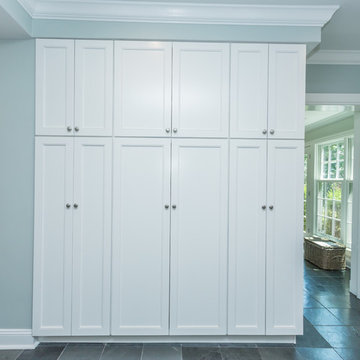
Traditional Kitchen remodel in Ladue we completed in 2017. We expanded the entrance to the galley kitchen almost 4 feet. This was a complete remodel except the slate floors, which our team protected throughout the remodel. The end result is absolutely stunning. Custom white cabinetry with marble countertops, custom bookcases, floor to ceiling pantry cabinets and Viking appliances are just a few of the upgrades in this kitchen.

Architecture by PTP Architects; Interior Design and Photographs by Louise Jones Interiors; Works by ME Construction
ロンドンにある高級な中くらいなエクレクティックスタイルのおしゃれな廊下 (緑の壁、カーペット敷き、グレーの床、壁紙) の写真
ロンドンにある高級な中くらいなエクレクティックスタイルのおしゃれな廊下 (緑の壁、カーペット敷き、グレーの床、壁紙) の写真
廊下 (青い床、グレーの床、緑の壁) の写真
1
