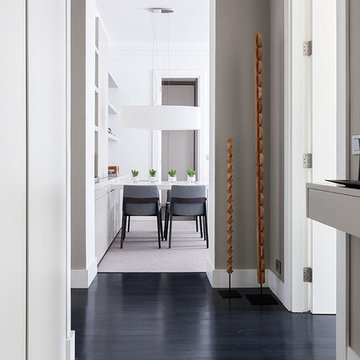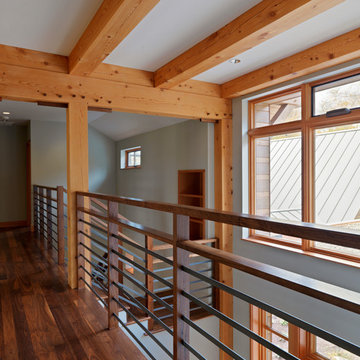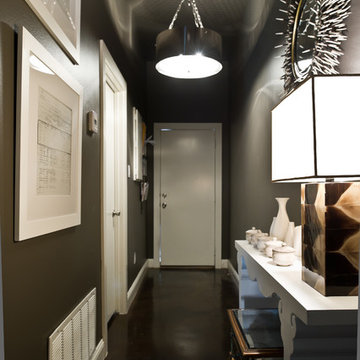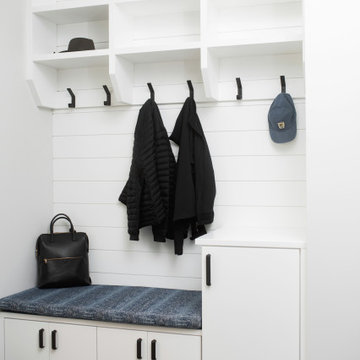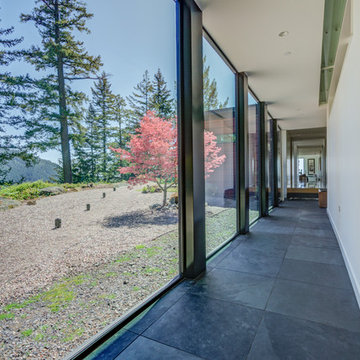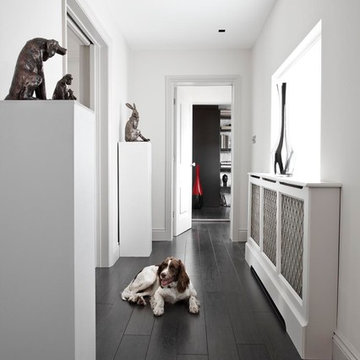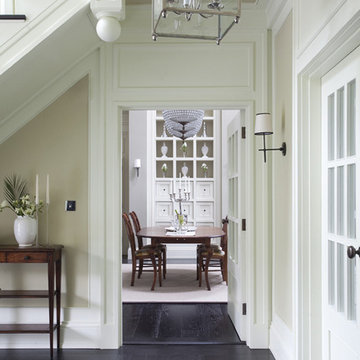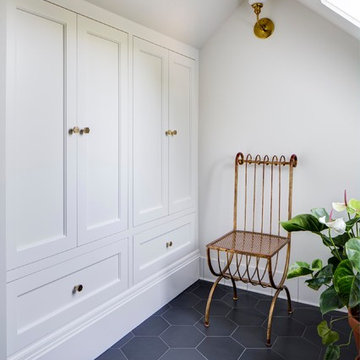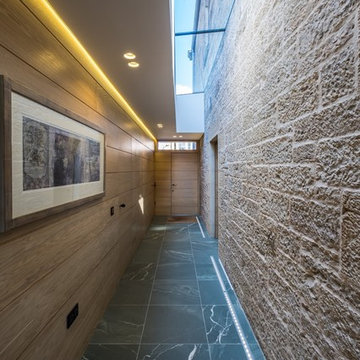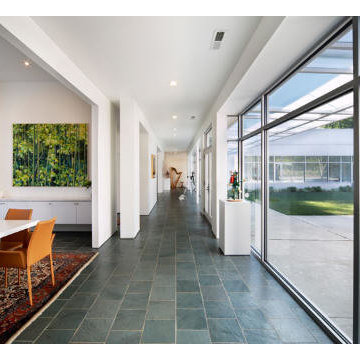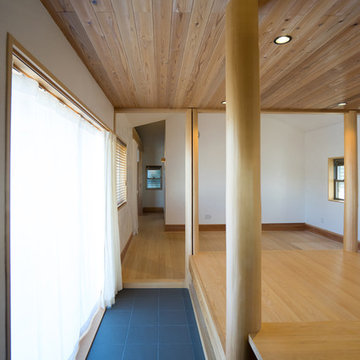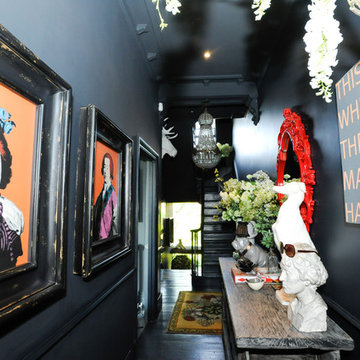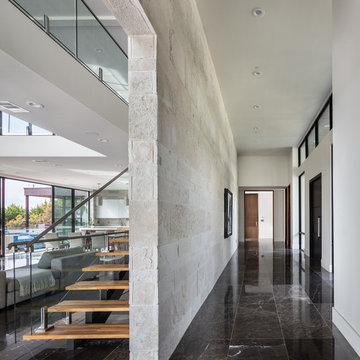廊下 (黒い床、青い床、緑の床、ターコイズの床) の写真
絞り込み:
資材コスト
並び替え:今日の人気順
写真 1〜20 枚目(全 1,108 枚)
1/5

Vivienda familiar con marcado carácter de la arquitectura tradicional Canaria, que he ha querido mantener en los elementos de fachada usando la madera de morera tradicional en las jambas, las ventanas enrasadas en el exterior de fachada, pero empleando materiales y sistemas contemporáneos como la hoja oculta de aluminio, la plegable (ambas de Cortizo) o la pérgola bioclimática de Saxun. En los interiores se recupera la escalera original y se lavan los pilares para llegar al hormigón. Se unen los espacios de planta baja para crear un recorrido entre zonas de día. Arriba se conserva el práctico espacio central, que hace de lugar de encuentro entre las habitaciones, potenciando su fuerza con la máxima apertura al balcón canario a la fachada principal.
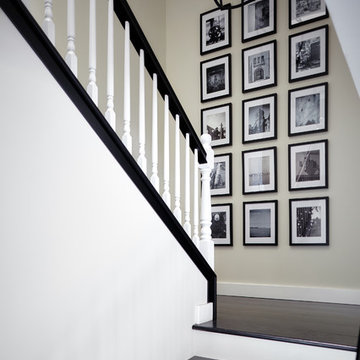
Photographer: Andy McRory
Our wonderful repeat clients from Arizona hired J Hill Interiors to complete their second project here in Coronado. The scope of work was a complete home renovation that included moving and removing walls, new flooring, refacing staircase, installing Cantina accordion doors to the back deck, new kitchen, renovation four bathrooms, recovering fireplace as well as all new lighting. Next in line…new furnishings!
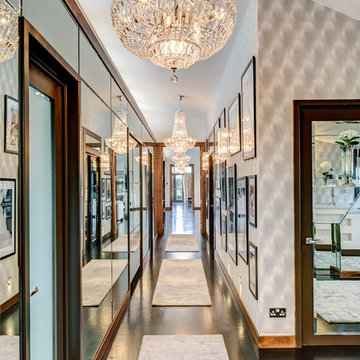
Lighting control through chandeliers and down lights providing different lighting scenes
ロンドンにあるお手頃価格の中くらいなトラディショナルスタイルのおしゃれな廊下 (黒い床) の写真
ロンドンにあるお手頃価格の中くらいなトラディショナルスタイルのおしゃれな廊下 (黒い床) の写真
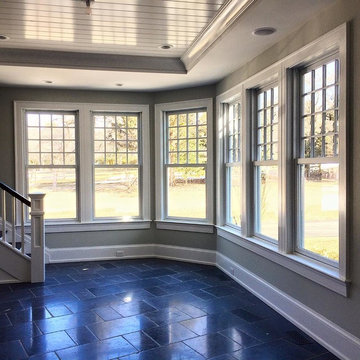
Beautiful stair landing leading into main area.
ニューヨークにあるお手頃価格の中くらいなビーチスタイルのおしゃれな廊下 (グレーの壁、スレートの床、黒い床) の写真
ニューヨークにあるお手頃価格の中くらいなビーチスタイルのおしゃれな廊下 (グレーの壁、スレートの床、黒い床) の写真
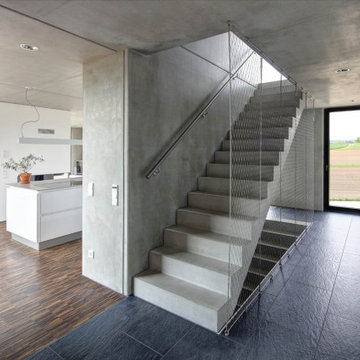
シュトゥットガルトにあるコンテンポラリースタイルのおしゃれな廊下 (グレーの壁、黒い床、セラミックタイルの床) の写真

John Magor Photography. This Butler's Pantry became the "family drop zone" in this 1920's mission style home. Brilliant green walls and earthy brown reclaimed furniture bring the outside gardens in. The perching bird lanterns and dog themed art and accessories give it a family friendly feel. A little fun and whimsy with the chalk board paint on the basement stairwell wall and a carved wood stag head watching your every move. The closet was transformed by The Closet Factory with great storage, lucite drawer fronts and a stainless steel laminate countertop. The window treatments are a creative and brilliant final touch.
廊下 (黒い床、青い床、緑の床、ターコイズの床) の写真
1
