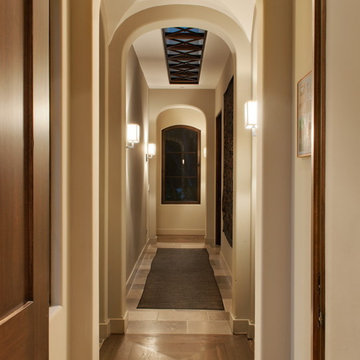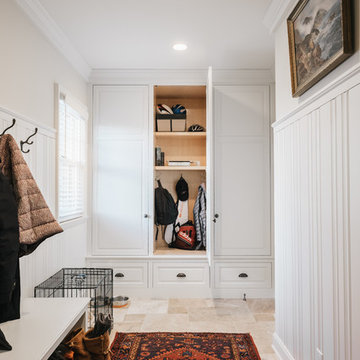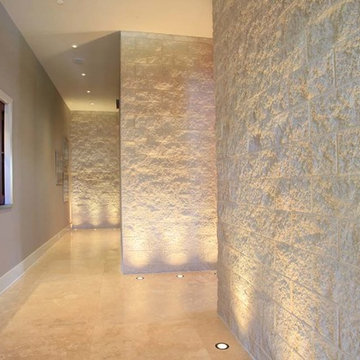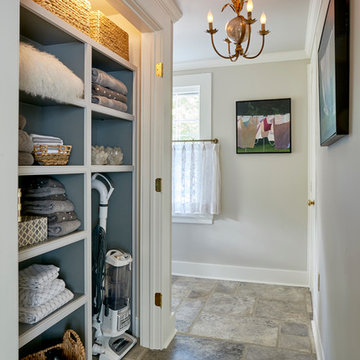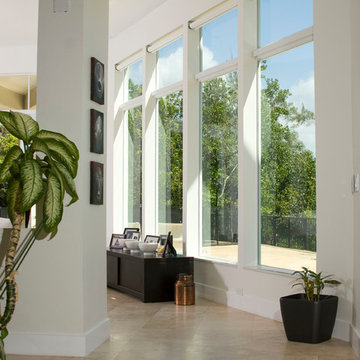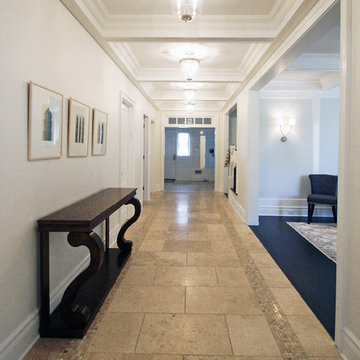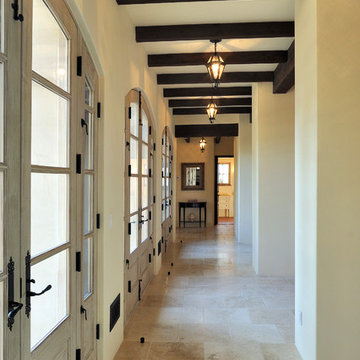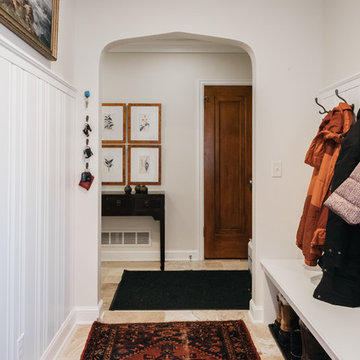広い廊下 (トラバーチンの床、白い壁) の写真
絞り込み:
資材コスト
並び替え:今日の人気順
写真 1〜20 枚目(全 65 枚)
1/4
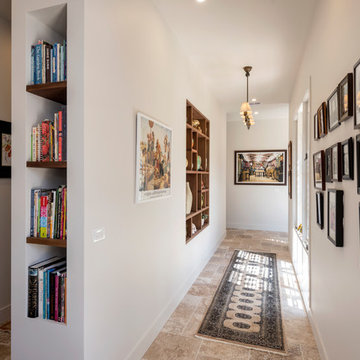
This house has the added benefit of both a 'public and private' or service hallway. While the private hall accesses the laundry, linen cupboard and bar, this public space offers an opportunity for a bespoke timber display case.

Our Ridgewood Estate project is a new build custom home located on acreage with a lake. It is filled with luxurious materials and family friendly details.

Nathan Schroder Photography
BK Design Studio
ダラスにあるラグジュアリーな広いトラディショナルスタイルのおしゃれな廊下 (白い壁、トラバーチンの床) の写真
ダラスにあるラグジュアリーな広いトラディショナルスタイルのおしゃれな廊下 (白い壁、トラバーチンの床) の写真
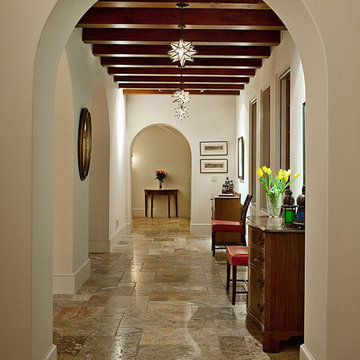
Architect: Bob Easton AIA
General Contractor: Allen Construction
Photographer: Jim Bartsch Photography
サンタバーバラにある高級な広い地中海スタイルのおしゃれな廊下 (白い壁、トラバーチンの床) の写真
サンタバーバラにある高級な広い地中海スタイルのおしゃれな廊下 (白い壁、トラバーチンの床) の写真
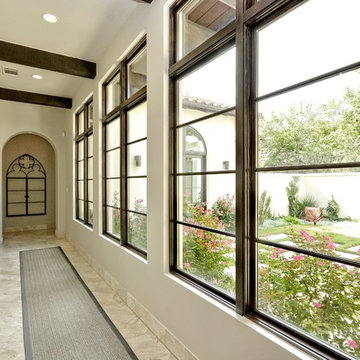
Santa Barbara Transitional Front Gallery Hallway by Zbranek and Holt Custom Homes, Austin Luxury Home Builders
オースティンにあるラグジュアリーな広いトランジショナルスタイルのおしゃれな廊下 (白い壁、トラバーチンの床) の写真
オースティンにあるラグジュアリーな広いトランジショナルスタイルのおしゃれな廊下 (白い壁、トラバーチンの床) の写真
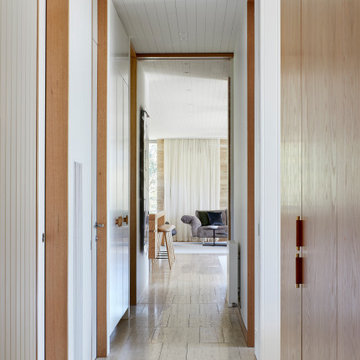
The arrangement of the family, kitchen and dining space is designed to be social, true to the modernist ethos. The open plan living, walls of custom joinery, fireplace, high overhead windows, and floor to ceiling glass sliders all pay respect to successful and appropriate techniques of modernity. Almost architectural natural linen sheer curtains and Japanese style sliding screens give control over privacy, light and views
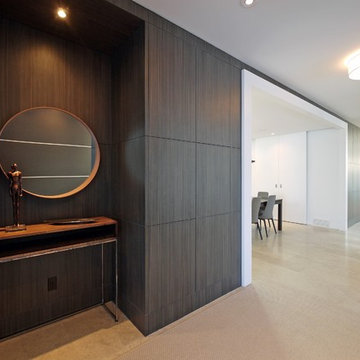
Full-height wall panel runs the length of the home, and conceals storage, hidden door to mudroom & butler's pantry, media unit, and bar. This view is from the front foyer.
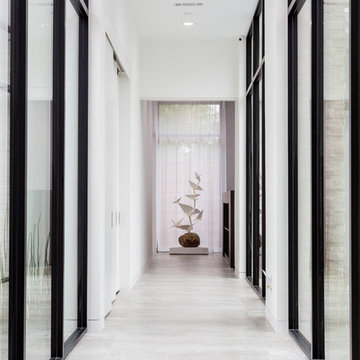
On a corner lot in the sought after Preston Hollow area of Dallas, this 4,500sf modern home was designed to connect the indoors to the outdoors while maintaining privacy. Stacked stone, stucco and shiplap mahogany siding adorn the exterior, while a cool neutral palette blends seamlessly to multiple outdoor gardens and patios.
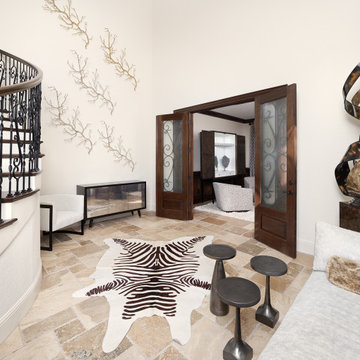
A serene comfort has been created in this golf course estate by combining contemporary furnishings with rustic earth tones. The lush landscaping seen in the oversized windows was used as a backdrop for this entry hall and works well with the natural stone flooring in various earth tones. The smoked glass, lux fabrics in warm gray tones, and simple lines of the anchor furniture pieces add a contemporary richness to the design. While the organic art pieces and fixtures are a compliment to the tropical surroundings.
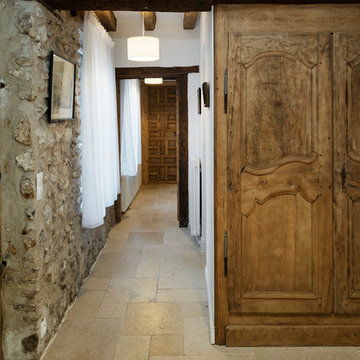
Giovanni Del Brenna
パリにあるお手頃価格の広いカントリー風のおしゃれな廊下 (白い壁、トラバーチンの床) の写真
パリにあるお手頃価格の広いカントリー風のおしゃれな廊下 (白い壁、トラバーチンの床) の写真
広い廊下 (トラバーチンの床、白い壁) の写真
1
