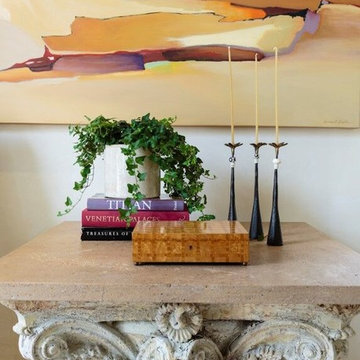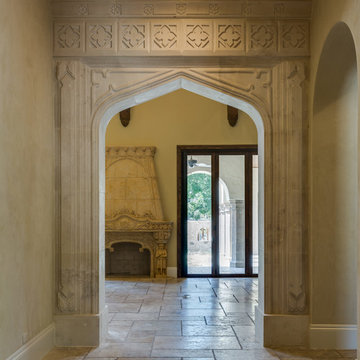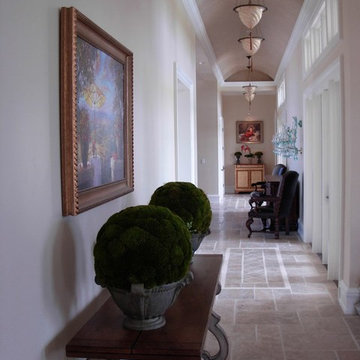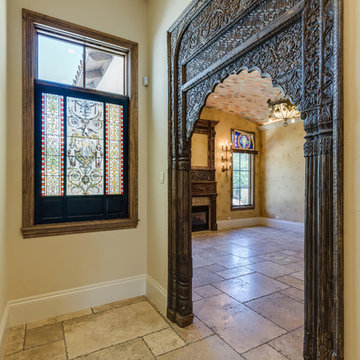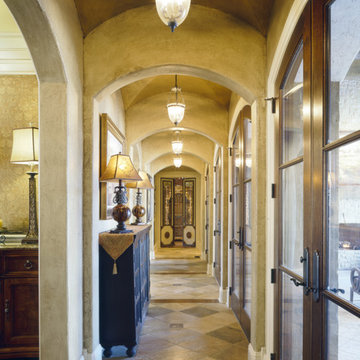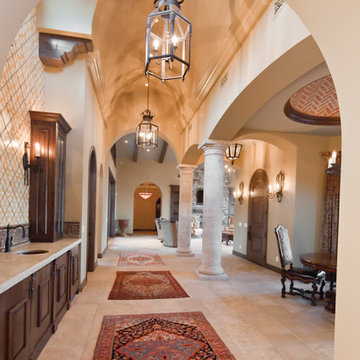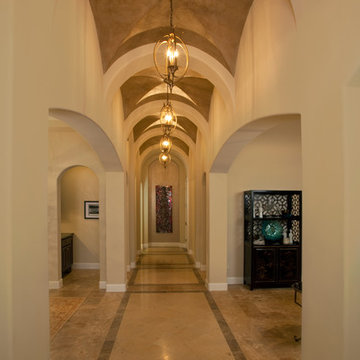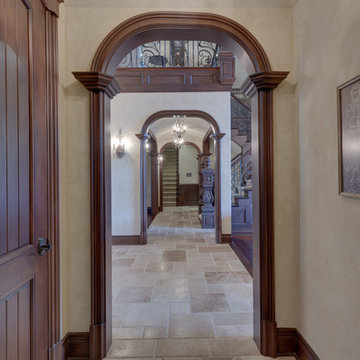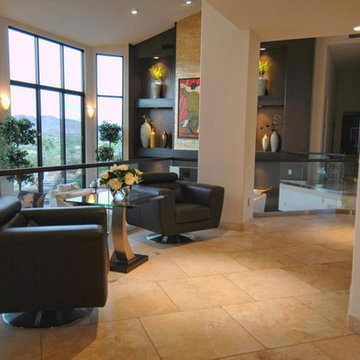広い廊下 (トラバーチンの床、ベージュの壁) の写真
絞り込み:
資材コスト
並び替え:今日の人気順
写真 41〜60 枚目(全 118 枚)
1/4
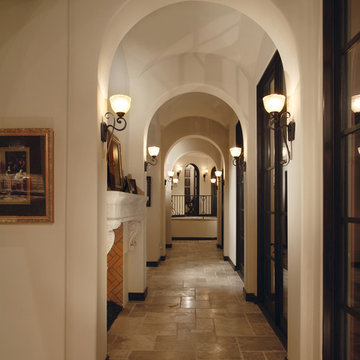
The name says it all. This lot was so close to Camelback mountain in Paradise Valley, AZ, that the views would, in essence, be from the front yard. So to capture the views from the interior of the home, we did a "twist" and designed a home where entry was from the back of the lot. The owners had a great interest in European architecture which dictated the old-world style. While the style of the home may speak of centuries past, this home reflects modern Arizona living with spectacular outdoor living spaces and breathtaking views from the pool.
Architect: C.P. Drewett, AIA, NCARB, Drewett Works, Scottsdale, AZ
Builder: Sonora West Development, Scottsdale, AZ
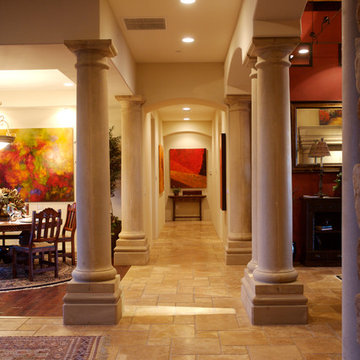
Precast concrete columns define living spaces and corridors. Travertine flooring in a Versailles pattern throughout. Photography by Daniel Snyder
フェニックスにある広いコンテンポラリースタイルのおしゃれな廊下 (ベージュの壁、トラバーチンの床、ベージュの床) の写真
フェニックスにある広いコンテンポラリースタイルのおしゃれな廊下 (ベージュの壁、トラバーチンの床、ベージュの床) の写真
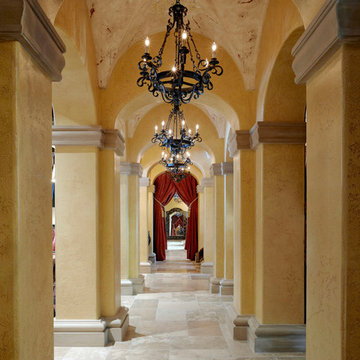
Lawrence Taylor Photography
オーランドにあるラグジュアリーな広い地中海スタイルのおしゃれな廊下 (ベージュの壁、トラバーチンの床) の写真
オーランドにあるラグジュアリーな広い地中海スタイルのおしゃれな廊下 (ベージュの壁、トラバーチンの床) の写真
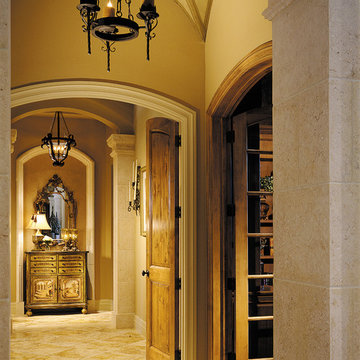
The Sater Design Collection's luxury, Italian home plan "Casa Bellisima" (Plan #6935). saterdesign.com
マイアミにある高級な広い地中海スタイルのおしゃれな廊下 (ベージュの壁、トラバーチンの床) の写真
マイアミにある高級な広い地中海スタイルのおしゃれな廊下 (ベージュの壁、トラバーチンの床) の写真

Reclaimed hand hewn timber door frame, ceiling beams, and brown barn wood ceiling.
高級な広いラスティックスタイルのおしゃれな廊下 (ベージュの壁、トラバーチンの床、ベージュの床) の写真
高級な広いラスティックスタイルのおしゃれな廊下 (ベージュの壁、トラバーチンの床、ベージュの床) の写真
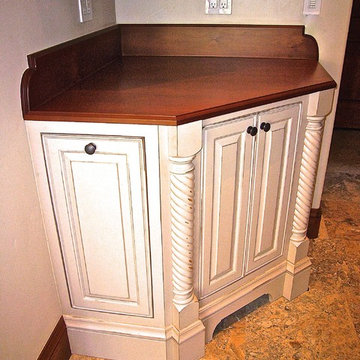
Built-in Mail Drop area adjacent garage entry door works well for daily mail, charging station and a pull-out drawer with built-in paper shredder for that unwanted junk mail.
Photo: Jamie Snavley
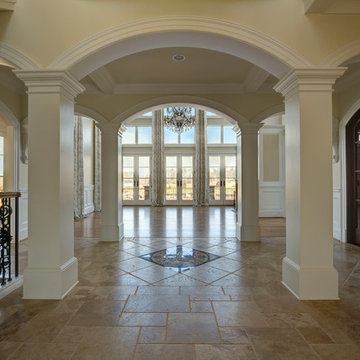
Robert Merhaut
ワシントンD.C.にある高級な広いトラディショナルスタイルのおしゃれな廊下 (ベージュの壁、トラバーチンの床、ベージュの床) の写真
ワシントンD.C.にある高級な広いトラディショナルスタイルのおしゃれな廊下 (ベージュの壁、トラバーチンの床、ベージュの床) の写真
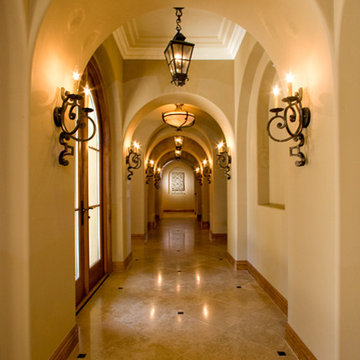
Elegant and detailed, this hallway is adorned with custom iron light fixtures, metal inlays in the travertine floor, and a beautiful mosaic tiled niche detail creating a focal point at the end of the hall. Stained wood 8" high baseboards and arched top doors complete the custom environment.
Photo by Bryan Lamb/OC Interior Photography
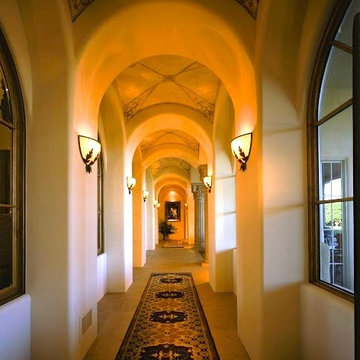
This elegant hallway with intricate ceiling detail was designed by Fratantoni Design and built by Fratantoni Luxury Estates. Visit our website at www.FratantoniDesign.com
Follow us on Twitter, Facebook, Instagram and Pinterest for more inspirational photos of our work!
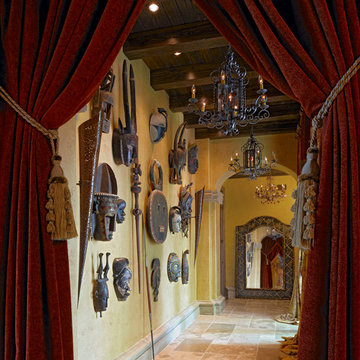
Lawrence Taylor Photography
オーランドにある高級な広い地中海スタイルのおしゃれな廊下 (ベージュの壁、トラバーチンの床) の写真
オーランドにある高級な広い地中海スタイルのおしゃれな廊下 (ベージュの壁、トラバーチンの床) の写真
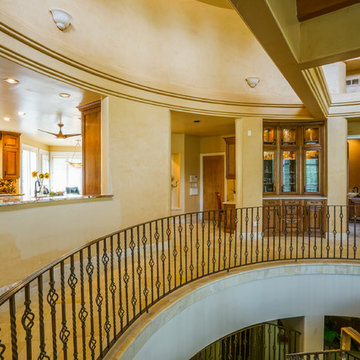
After photos - completed kitchen!
デンバーにある高級な広いコンテンポラリースタイルのおしゃれな廊下 (ベージュの壁、トラバーチンの床) の写真
デンバーにある高級な広いコンテンポラリースタイルのおしゃれな廊下 (ベージュの壁、トラバーチンの床) の写真
広い廊下 (トラバーチンの床、ベージュの壁) の写真
3
